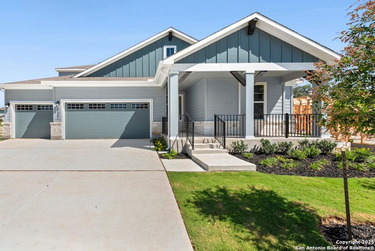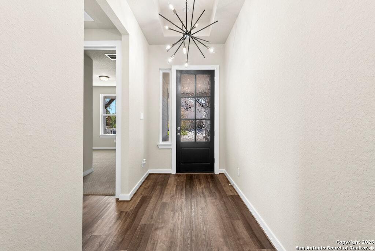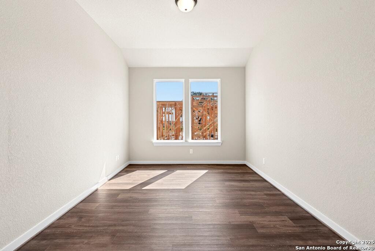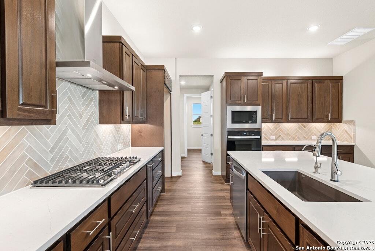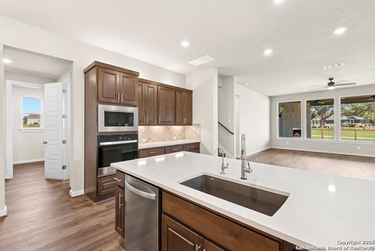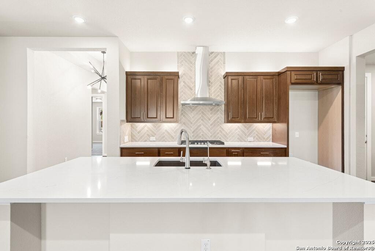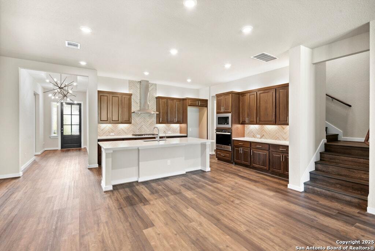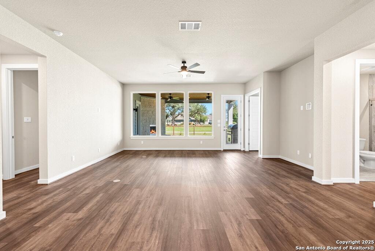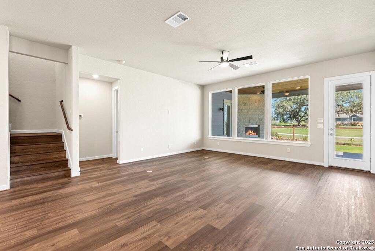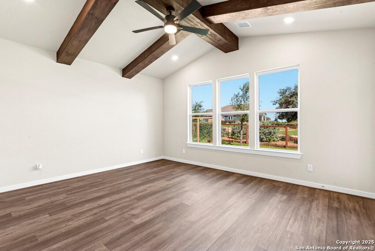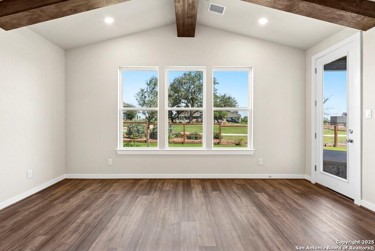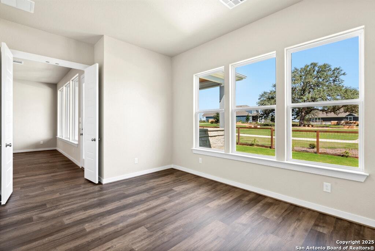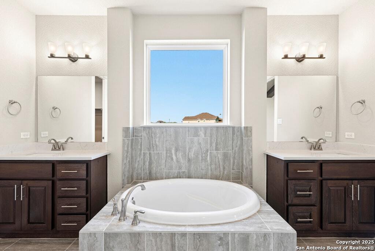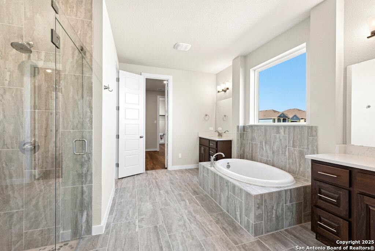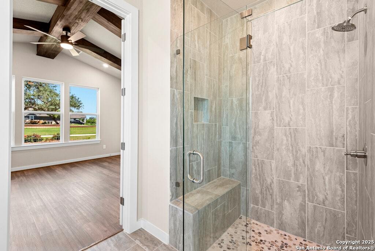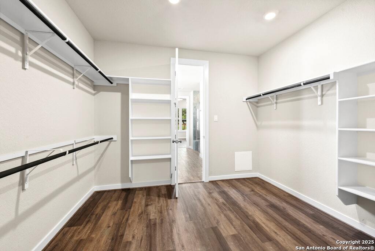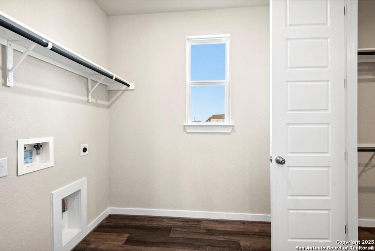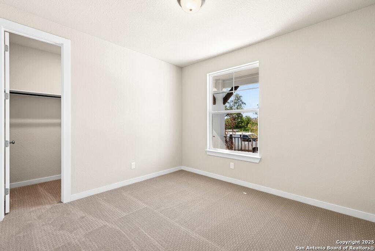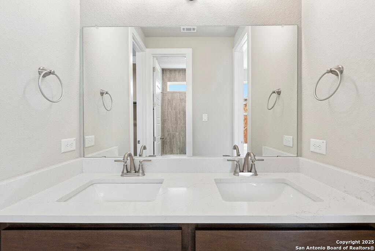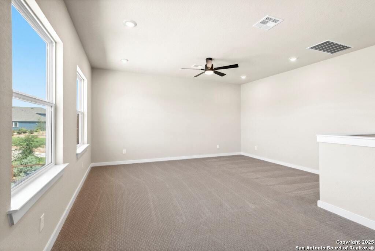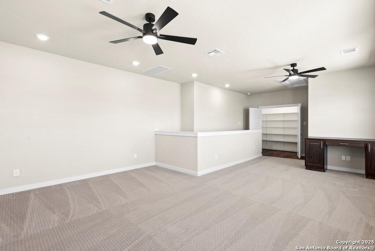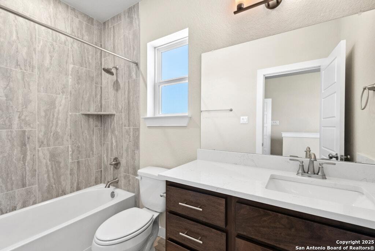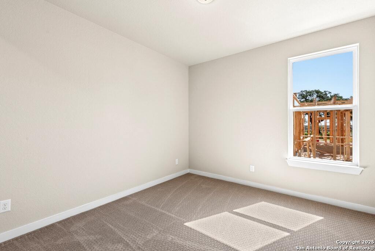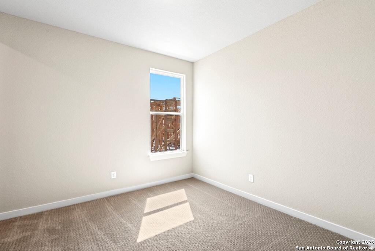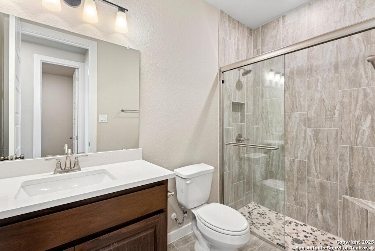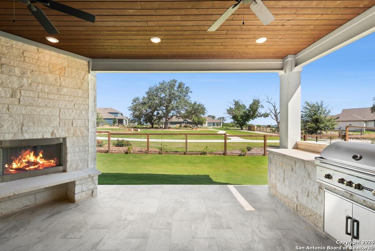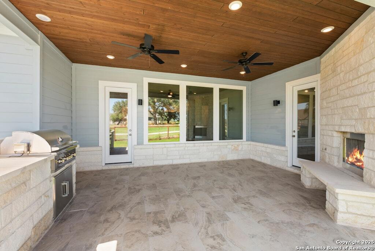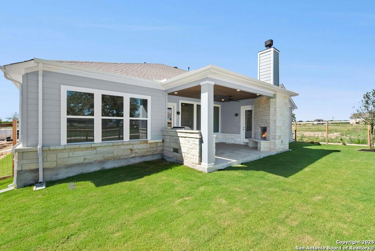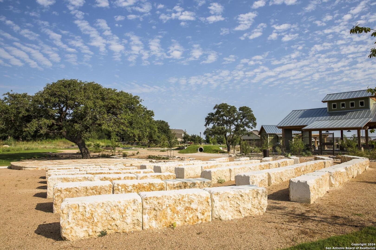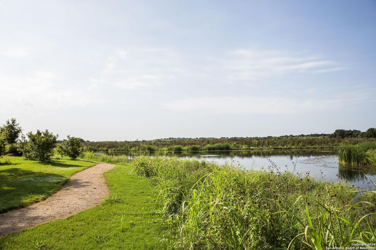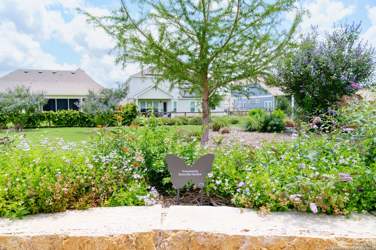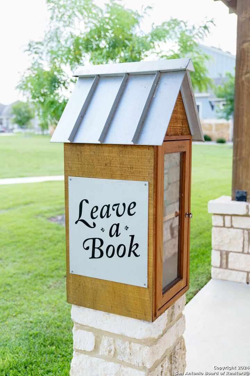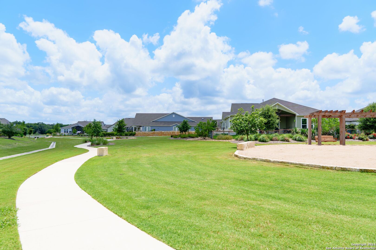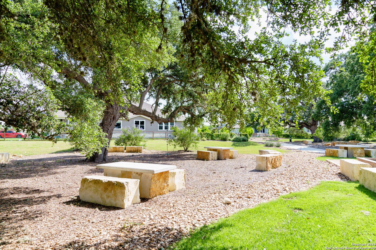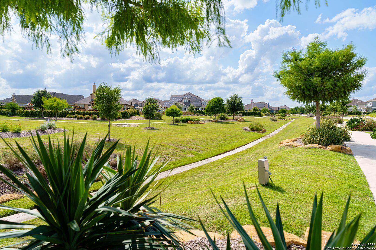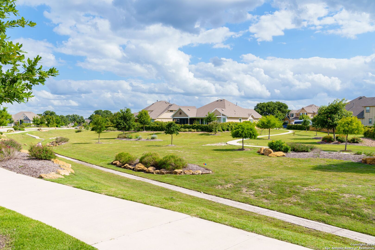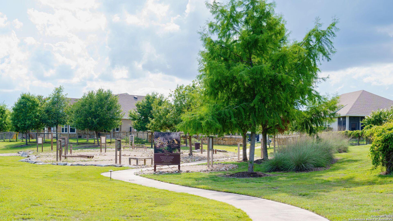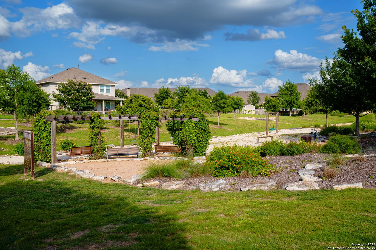Status
Market MatchUP
How this home compares to similar 4 bedroom homes in Schertz- Price Comparison$276,077 higher
- Home Size952 sq. ft. larger
- Built in 2025One of the newest homes in Schertz
- Schertz Snapshot• 281 active listings• 47% have 4 bedrooms• Typical 4 bedroom size: 2511 sq. ft.• Typical 4 bedroom price: $423,912
Description
** MOVE-IN READY ** Welcome to 8131 Wellstone, a stunning Scott Felder Home in the desirable Crossvine community of Schertz/Cibolo. This meticulously crafted residence offers an exceptional blend of luxury and comfort, perfect for modern living. Boasting 4 bedrooms and 4 bathrooms, the spacious layout provides ample room for both relaxation and entertaining. The gourmet kitchen is a chef's dream, featuring sleek white quartz countertops, stainless steel appliances, and a large island perfect for gathering. Retreat to the serene master suite with its spa-like bathroom and generous walk-in closet. Upstairs, discover a versatile loft, perfect for a second living area or play space. Downstairs, enjoy the convenience of a dedicated home office and a game room for endless entertainment. Outside, an outdoor kitchen with a built-in grill and stone fireplace creates an inviting space for al fresco dining and relaxation. As a resident of The Crossvine, you'll have access to exceptional amenities including parks, pools, and walking trails. Experience the Felder Feeling!
MLS Listing ID
Listed By
Map
Estimated Monthly Payment
$5,237Loan Amount
$664,991This calculator is illustrative, but your unique situation will best be served by seeking out a purchase budget pre-approval from a reputable mortgage provider. Start My Mortgage Application can provide you an approval within 48hrs.
Home Facts
Bathroom
Kitchen
Appliances
- Solid Counter Tops
- Self-Cleaning Oven
- Gas Grill
- Built-In Oven
- Microwave Oven
- City Garbage service
- Dryer Connection
- Disposal
- Gas Water Heater
- Garage Door Opener
- Dishwasher
- Cook Top
- Gas Cooking
- Plumb for Water Softener
- Pre-Wired for Security
- In Wall Pest Control
- Chandelier
- Smoke Alarm
- Washer Connection
- Ice Maker Connection
- Custom Cabinets
- Ceiling Fans
Roof
- Composition
Levels
- One
Cooling
- Two Central
- Zoned
Pool Features
- None
Window Features
- None Remain
Exterior Features
- Patio Slab
- Ranch Fence
- Double Pane Windows
- Other - See Remarks
- Sprinkler System
- Privacy Fence
- Has Gutters
- Covered Patio
Fireplace Features
- Not Applicable
Association Amenities
- Other - See Remarks
- Bike Trails
- Pool
- Park/Playground
- Jogging Trails
Accessibility Features
- 36 inch or more wide halls
- First Floor Bath
- Stall Shower
- 2+ Access Exits
- Doors-Swing-In
- First Floor Bedroom
Flooring
- Ceramic Tile
- Carpeting
- Vinyl
Foundation Details
- Slab
Architectural Style
- Split Level
- One Story
- Texas Hill Country
- Craftsman
Heating
- 1 Unit
- Central
