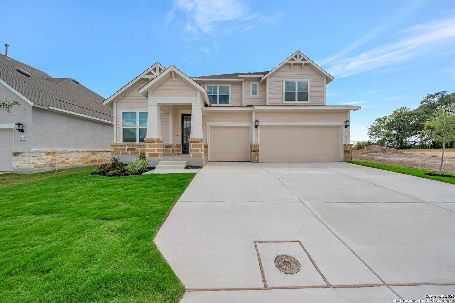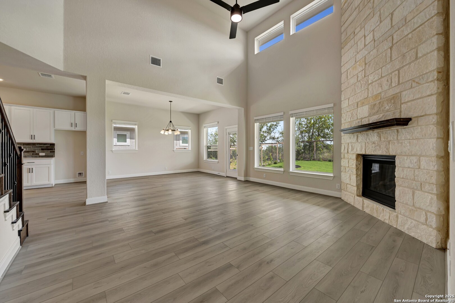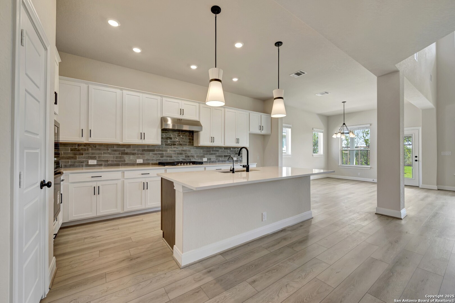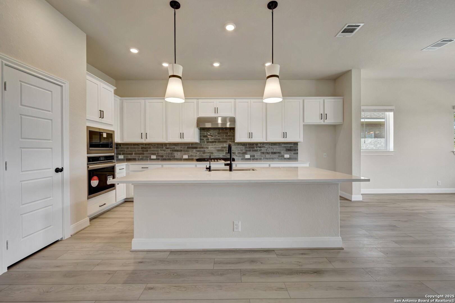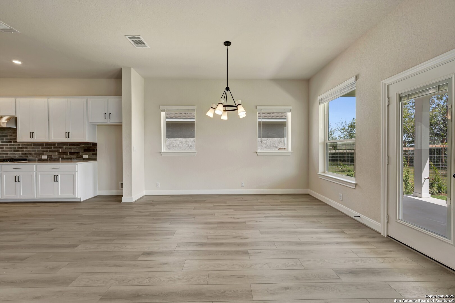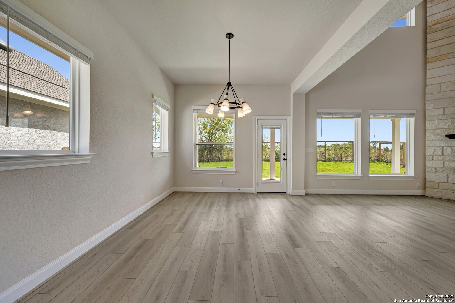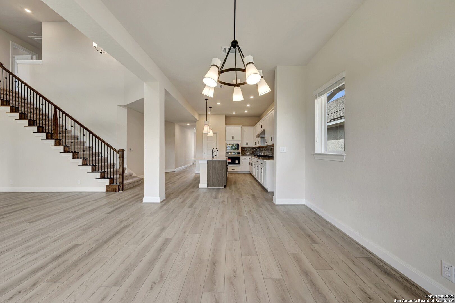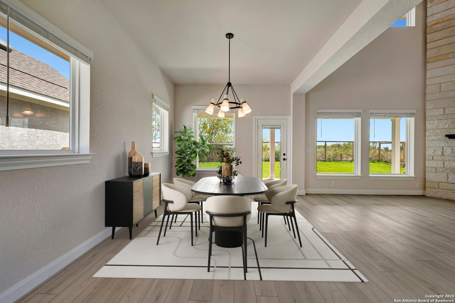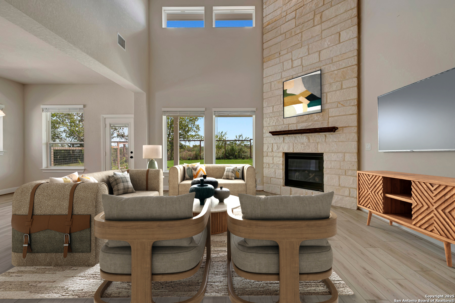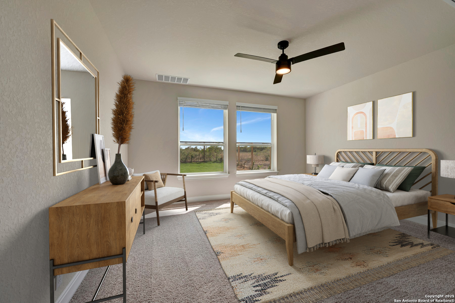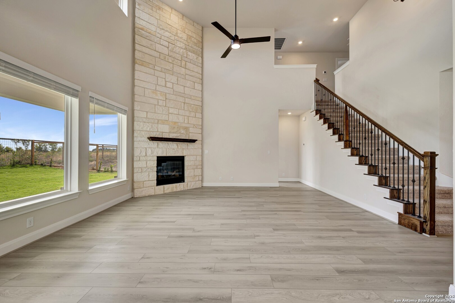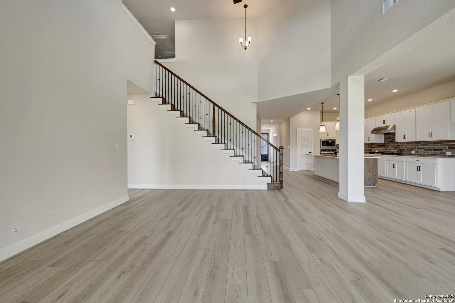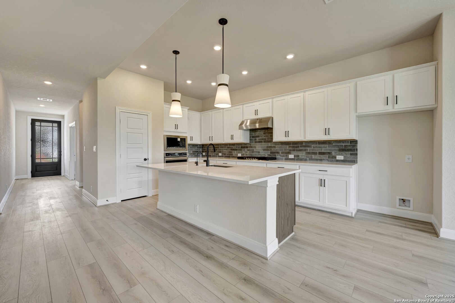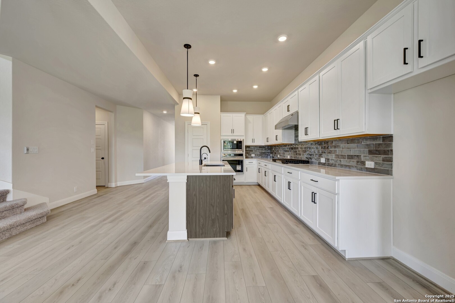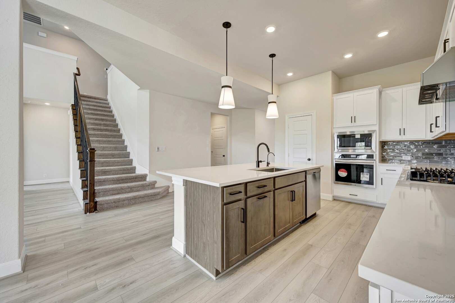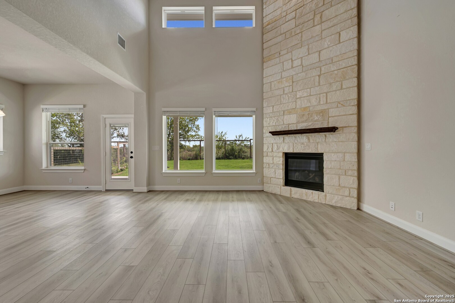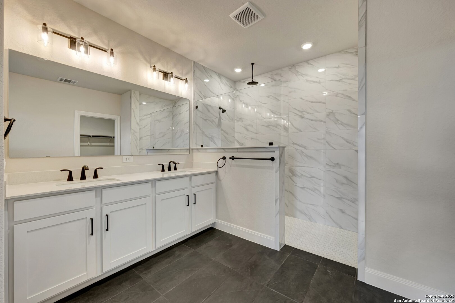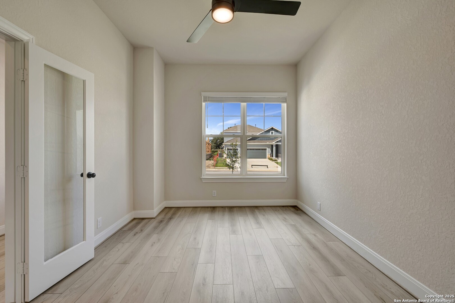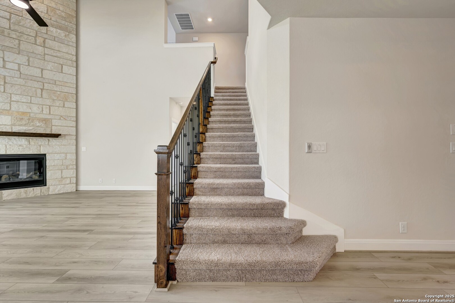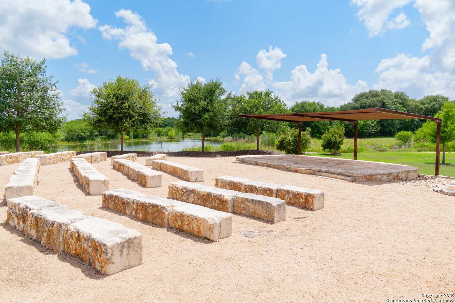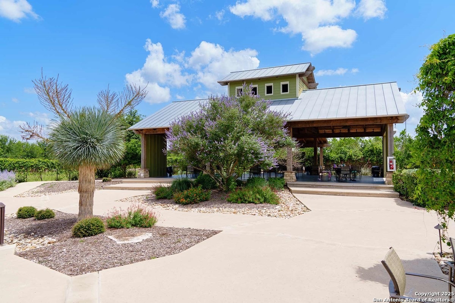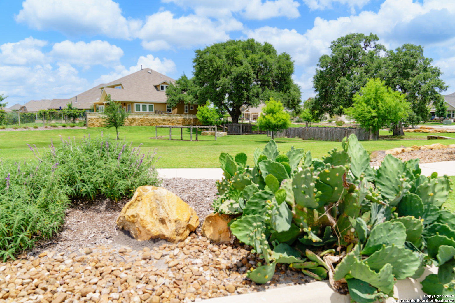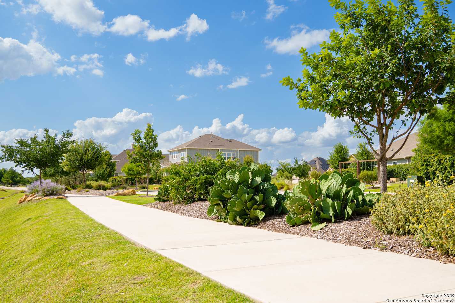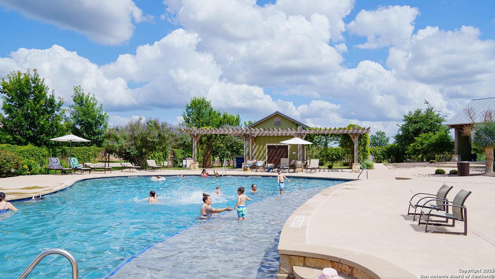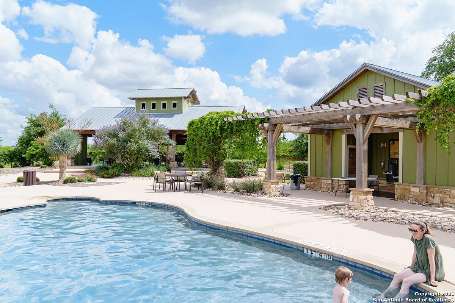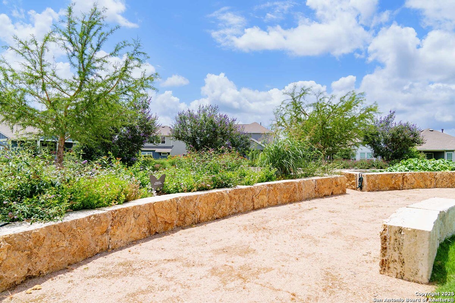Status
Market MatchUP
How this home compares to similar 4 bedroom homes in Schertz- Price Comparison$100,346 higher
- Home Size455 sq. ft. larger
- Built in 2025Newer than 99% of homes in Schertz
- Schertz Snapshot• 281 active listings• 47% have 4 bedrooms• Typical 4 bedroom size: 2512 sq. ft.• Typical 4 bedroom price: $423,778
Description
The Costner floor plan by David Weekley Homes in The Crossvine offers streamlined comforts and top-quality craftsmanship. Energy-efficient windows and soaring ceilings allow the expertly design open floor plan to shine with natural light. A sublime kitchen rests at the heart of this home to support culinary adventures and celebrations around the center island. Create your ideal home office in the study and space for movies and games in the upstairs retreat. The spacious Owner's Retreat offers ample privacy, a large walk-in closet and a contemporary Owner's Bath. Three junior bedrooms provide unique appeal and great opportunities for individual styles to shine. You'll love #LivingWeekley with this beautiful new home in Schertz, Texas.
MLS Listing ID
Listed By
Map
Estimated Monthly Payment
$3,937Loan Amount
$497,919This calculator is illustrative, but your unique situation will best be served by seeking out a purchase budget pre-approval from a reputable mortgage provider. Start My Mortgage Application can provide you an approval within 48hrs.
Home Facts
Bathroom
Kitchen
Appliances
- Gas Cooking
- Built-In Oven
- Disposal
- Cook Top
- Garage Door Opener
- Stove/Range
- Ice Maker Connection
- Microwave Oven
- Carbon Monoxide Detector
- Vent Fan
- Ceiling Fans
- Washer Connection
- Pre-Wired for Security
- Dryer Connection
- Self-Cleaning Oven
- Private Garbage Service
- In Wall Pest Control
- Chandelier
- Plumb for Water Softener
- Gas Water Heater
- Dishwasher
Roof
- Composition
Levels
- Two
Cooling
- One Central
- Zoned
Pool Features
- None
Window Features
- None Remain
Exterior Features
- Sprinkler System
- Covered Patio
- Double Pane Windows
Fireplace Features
- One
- Living Room
Association Amenities
- Sports Court
- Jogging Trails
- Park/Playground
- Pool
- BBQ/Grill
- Basketball Court
- Bike Trails
Flooring
- Vinyl
- Carpeting
- Ceramic Tile
Foundation Details
- Slab
Architectural Style
- Traditional
- Two Story
Heating
- Central
- Zoned
