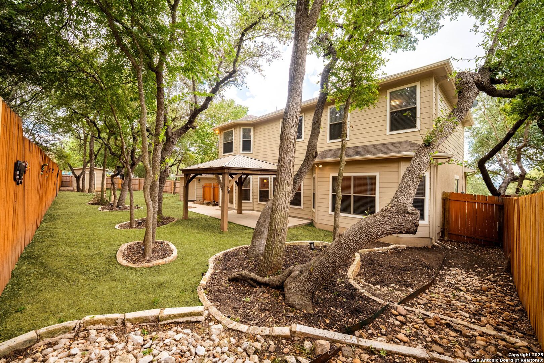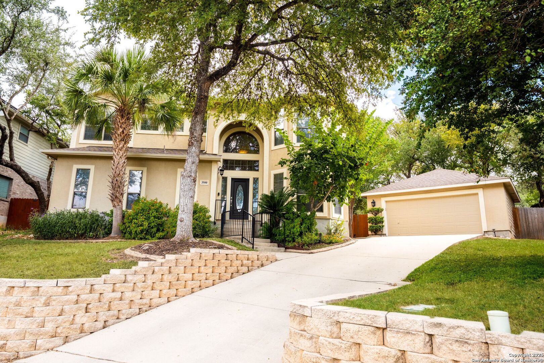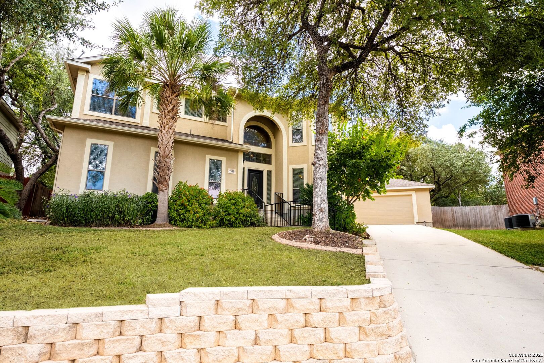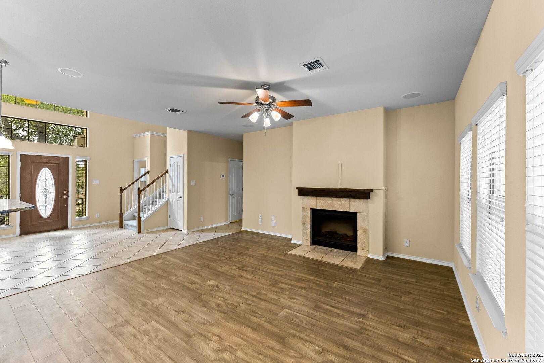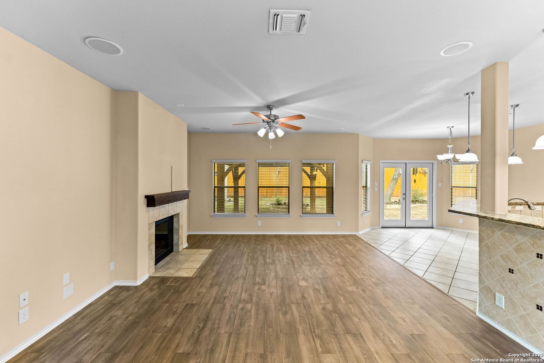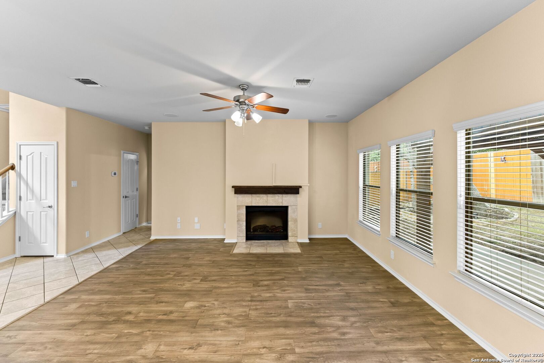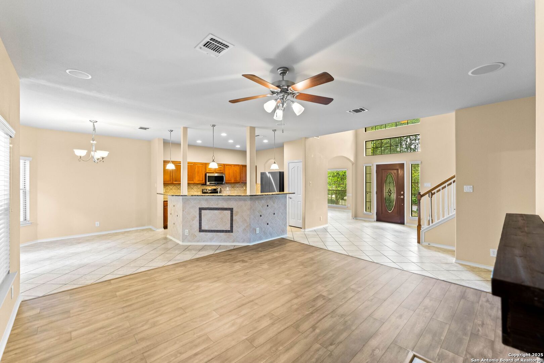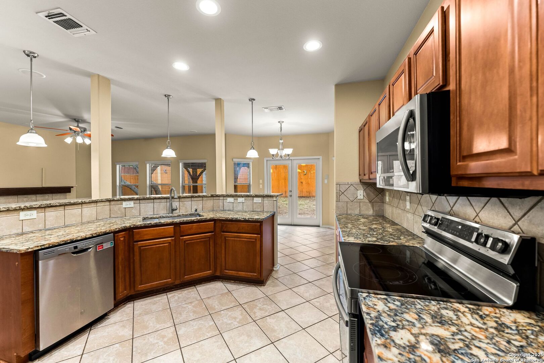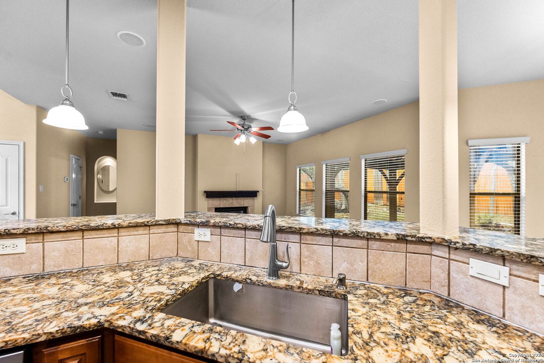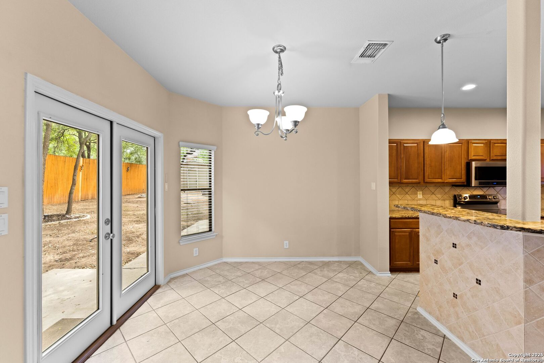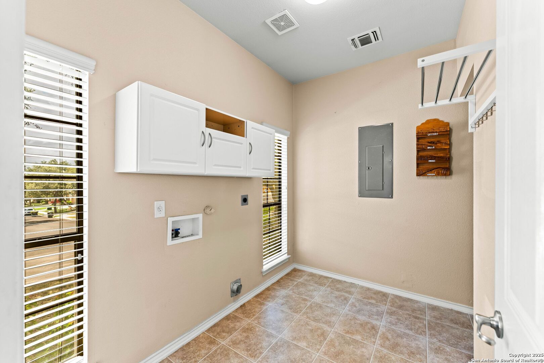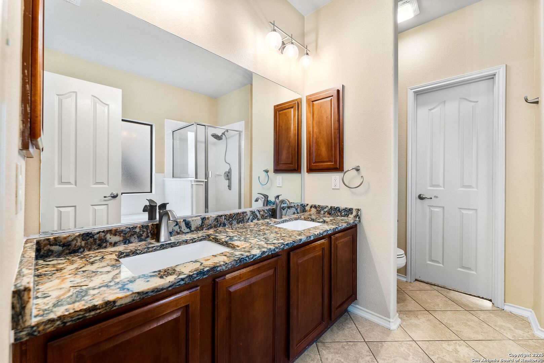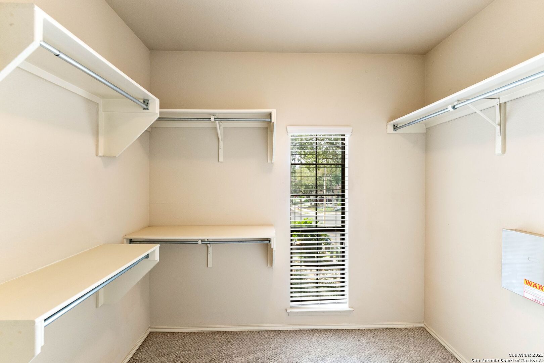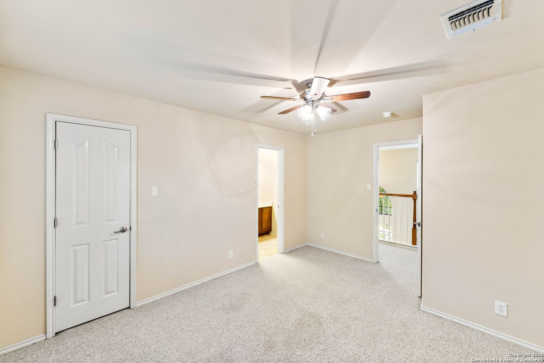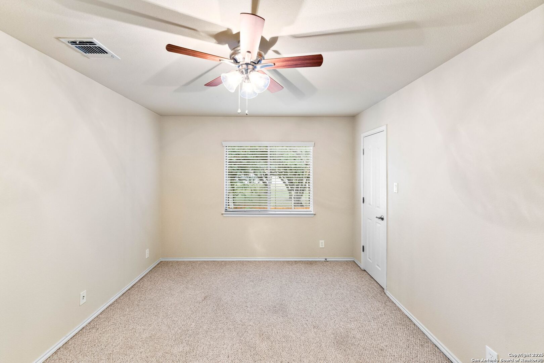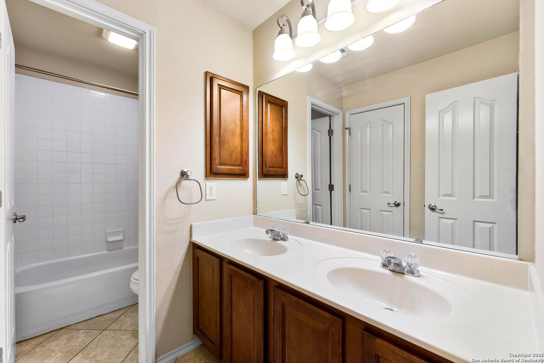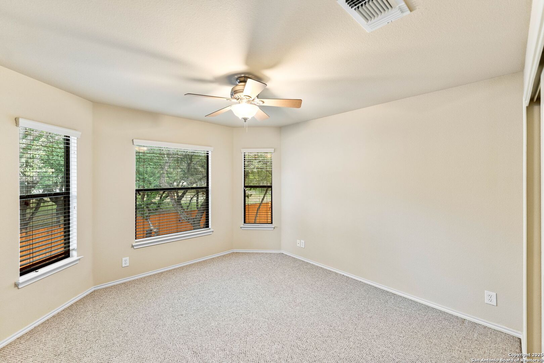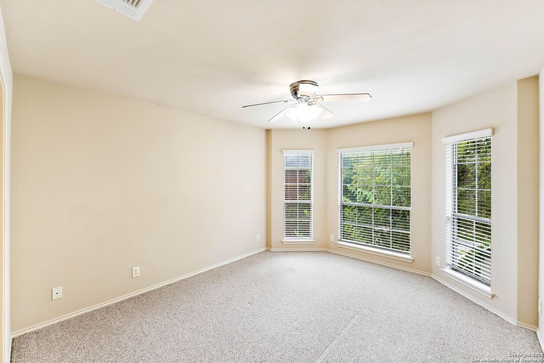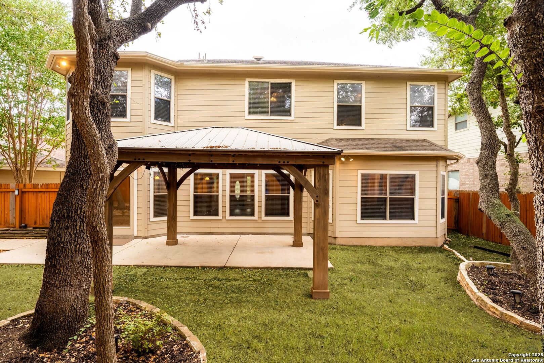Status
Market MatchUP
How this home compares to similar 4 bedroom homes in Schertz- Price Comparison$11,221 higher
- Home Size117 sq. ft. larger
- Built in 2006Older than 58% of homes in Schertz
- Schertz Snapshot• 281 active listings• 47% have 4 bedrooms• Typical 4 bedroom size: 2512 sq. ft.• Typical 4 bedroom price: $423,778
Description
Perfectly positioned in the heart of Schertz, this Benchmark home puts you minutes from Randolph AFB, The Forum, top-rated SCUCISD schools, and a wide selection of dining, shopping, and entertainment. Offering 4 spacious bedrooms, 3.5 baths, and thoughtful design throughout, this home blends convenience with comfort. From the chef-inspired kitchen to the open living spaces and private primary retreat, every detail is crafted for both daily living and memorable gatherings. Outside, enjoy quick access to major highways for an easy San Antonio or New Braunfels commute, while still savoring the peace of a friendly, established neighborhood.
MLS Listing ID
Listed By
Map
Estimated Monthly Payment
$3,844Loan Amount
$413,250This calculator is illustrative, but your unique situation will best be served by seeking out a purchase budget pre-approval from a reputable mortgage provider. Start My Mortgage Application can provide you an approval within 48hrs.
Home Facts
Bathroom
Kitchen
Appliances
- Garage Door Opener
- Microwave Oven
- Chandelier
- Dryer Connection
- Washer Connection
- Electric Water Heater
- Ceiling Fans
- Stove/Range
- Dishwasher
Roof
- Composition
Levels
- Two
Cooling
- Two Central
Pool Features
- None
Window Features
- All Remain
Exterior Features
- Storage Building/Shed
- Privacy Fence
- Has Gutters
- Mature Trees
Fireplace Features
- Two
- Primary Bedroom
- Living Room
Association Amenities
- None
Flooring
- Ceramic Tile
- Carpeting
- Laminate
Foundation Details
- Slab
Architectural Style
- Two Story
Heating
- Central
