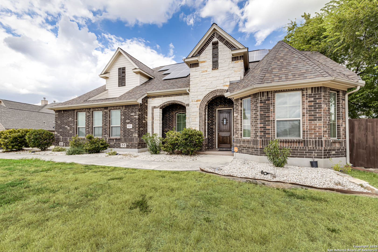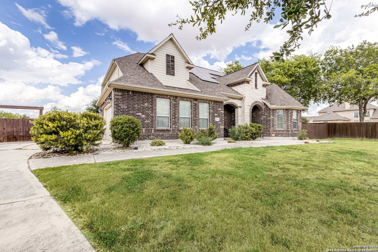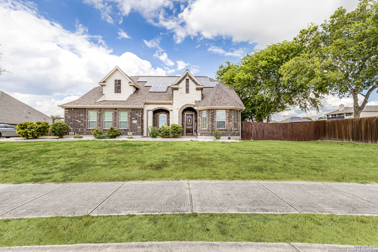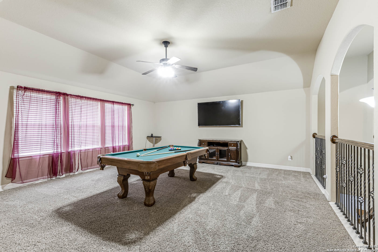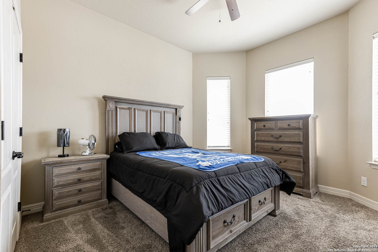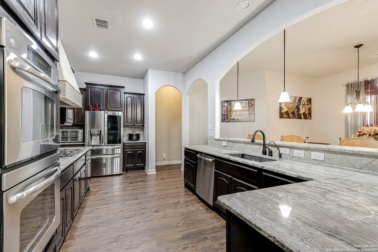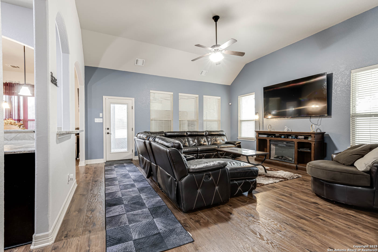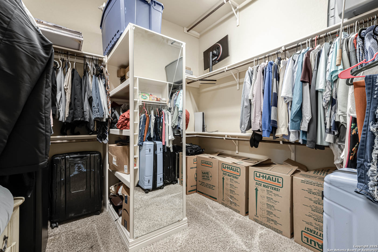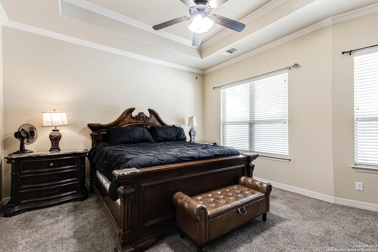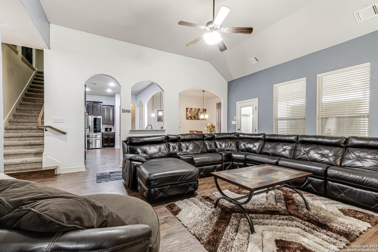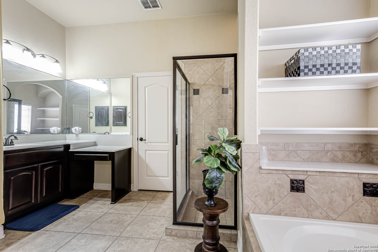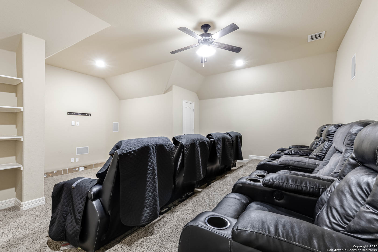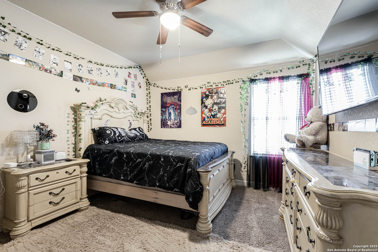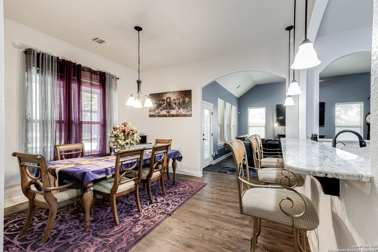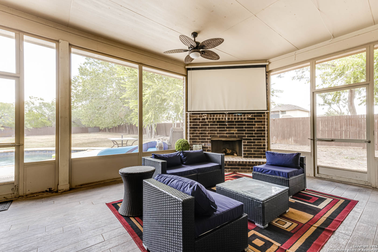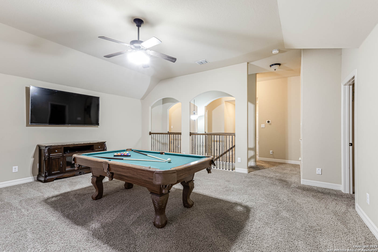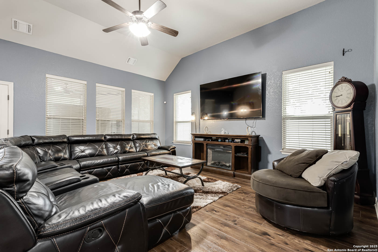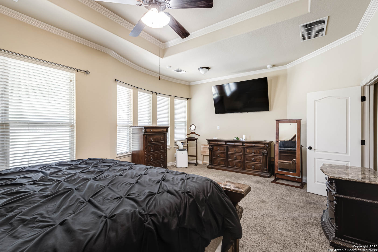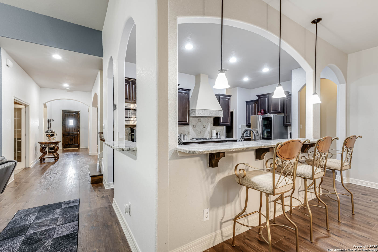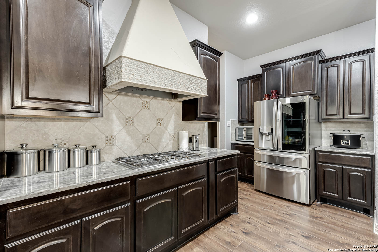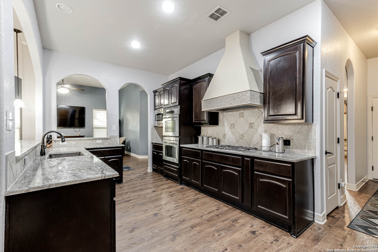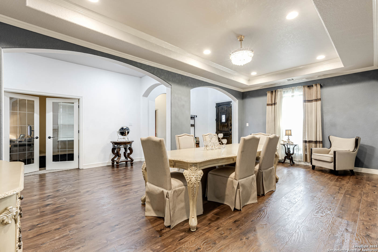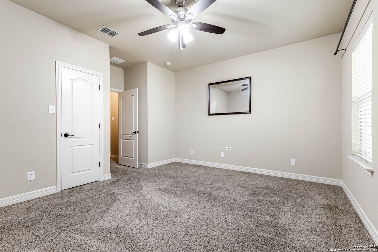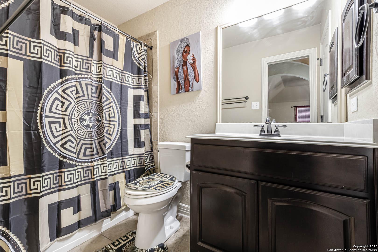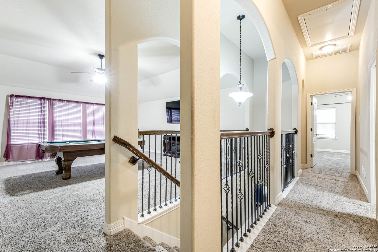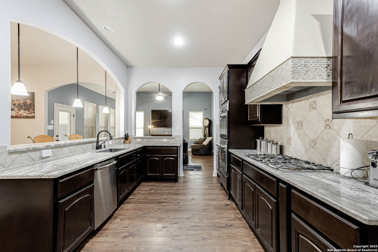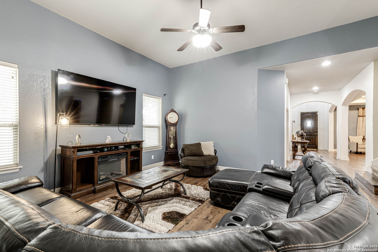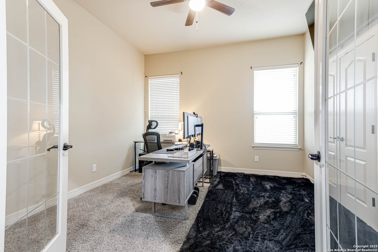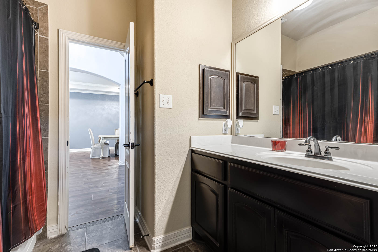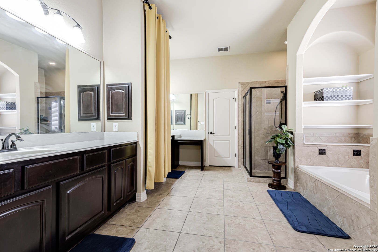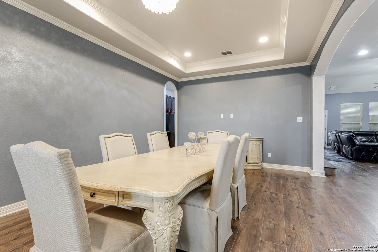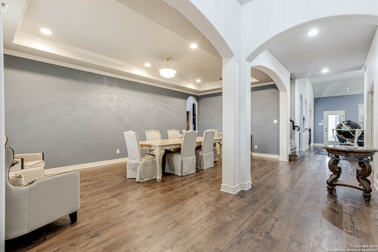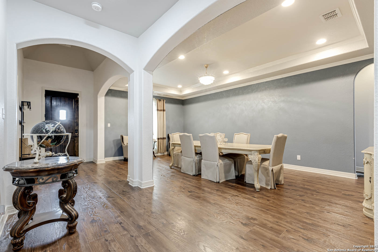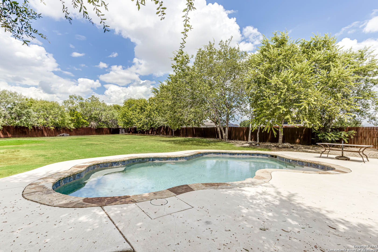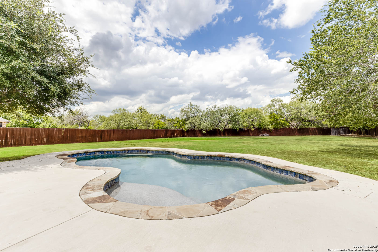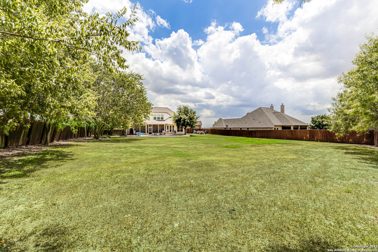Status
Market MatchUP
How this home compares to similar 5 bedroom homes in Schertz- Price Comparison$327,152 higher
- Home Size1421 sq. ft. larger
- Built in 2013Newer than 54% of homes in Schertz
- Schertz Snapshot• 281 active listings• 6% have 5 bedrooms• Typical 5 bedroom size: 3035 sq. ft.• Typical 5 bedroom price: $472,846
Description
An expansive, two-story custom home built in 2013 that offers over 4,450 sq ft of living space on a generous 28,314 sq ft (approximately 0.65acre) lot. This gracious residence features five bedrooms and three full baths, ideal for families seeking spacious comfort and flexibility. The home includes a welcoming two car attached garage and a cozy fireplace, perfect for gathering on cool evenings. This home has a beautifully designed, luxurious pool that is perfect to cool down the entire family. Equipped with central air conditioning, dual unit central heating, and thoughtfully designed mechanical systems, that ensures both comfort and efficiency throughout the seasons. Situated within the East Central Independent School District-just under two miles from local schools-this property offers both convenience and peace of mind. Perfectly blending spacious interiors, a tranquil setting, and functional design, this home provides an exceptional opportunity in a sought-after neighborhood-a must see for discerning buyers.
MLS Listing ID
Listed By
Map
Estimated Monthly Payment
$7,322Loan Amount
$760,000This calculator is illustrative, but your unique situation will best be served by seeking out a purchase budget pre-approval from a reputable mortgage provider. Start My Mortgage Application can provide you an approval within 48hrs.
Home Facts
Bathroom
Kitchen
Appliances
- Washer Connection
- Stove/Range
- Dryer Connection
- Central Vacuum
- Disposal
- Water Softener (owned)
- Cook Top
- Dishwasher
- Ceiling Fans
Roof
- Composition
Levels
- Two
Cooling
- Two Central
Pool Features
- In Ground Pool
Window Features
- All Remain
Fireplace Features
- Not Applicable
Association Amenities
- Park/Playground
Flooring
- Laminate
- Carpeting
- Ceramic Tile
Foundation Details
- Slab
Architectural Style
- Two Story
Heating
- 2 Units
- Central
