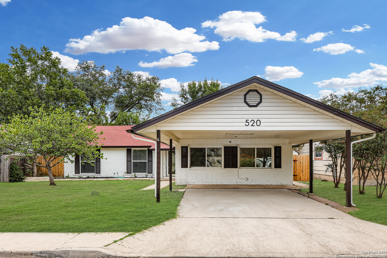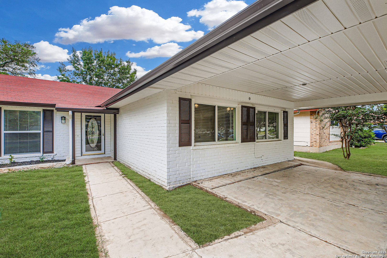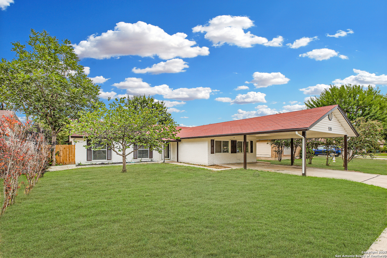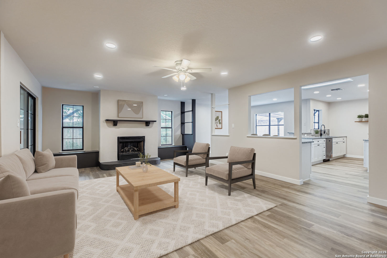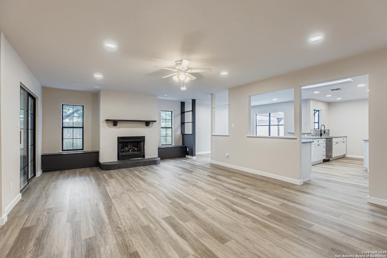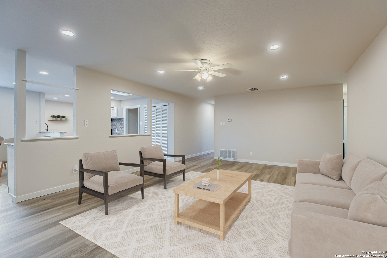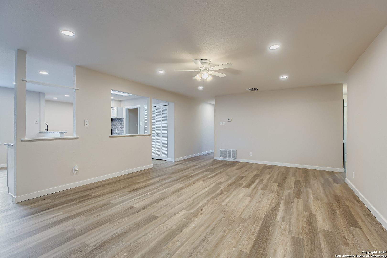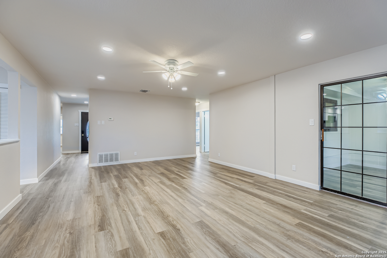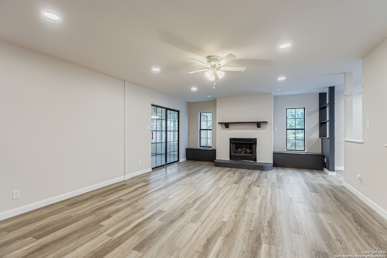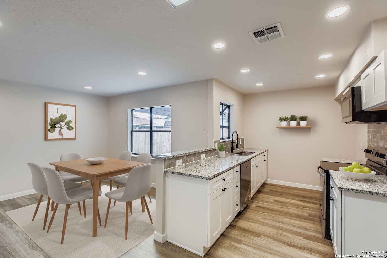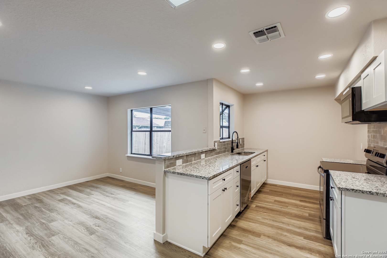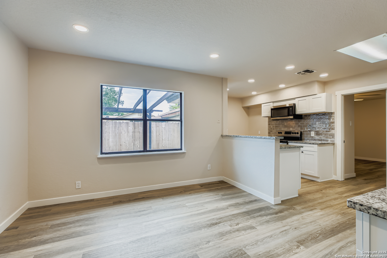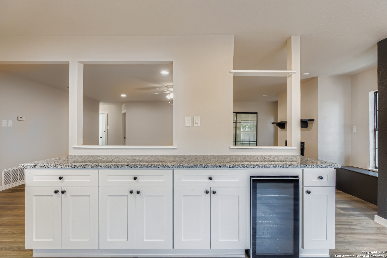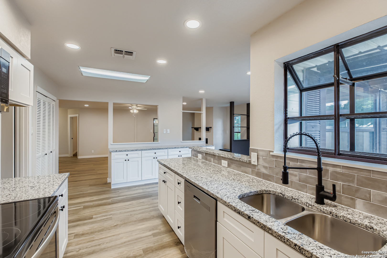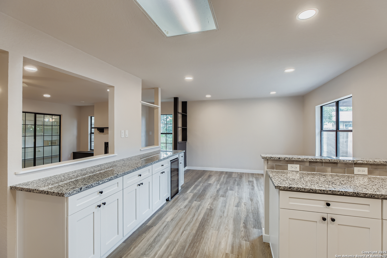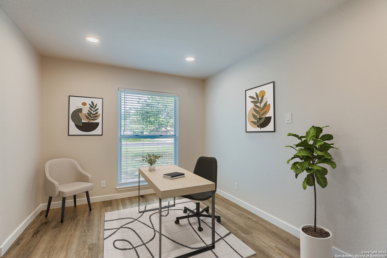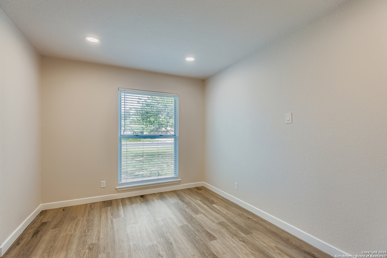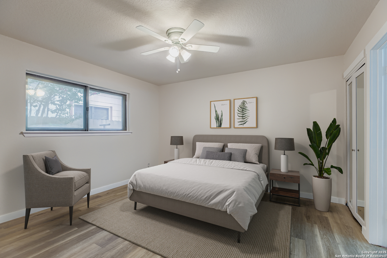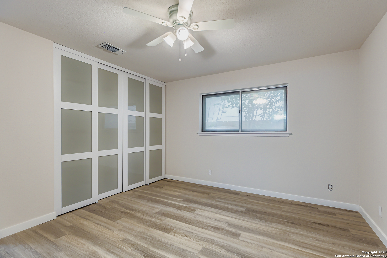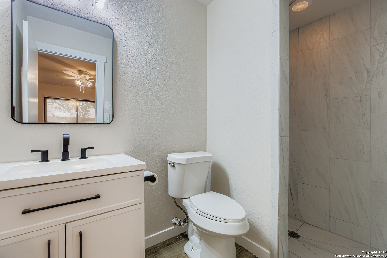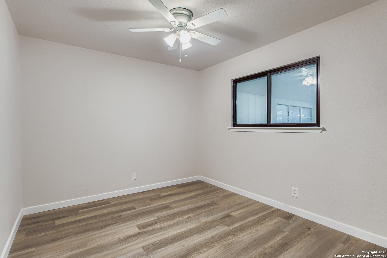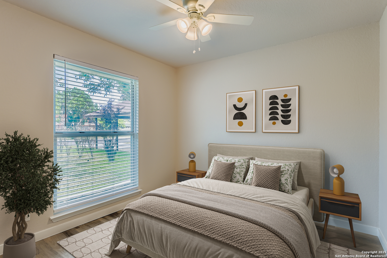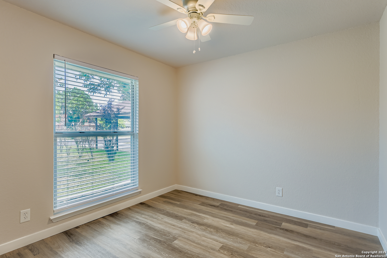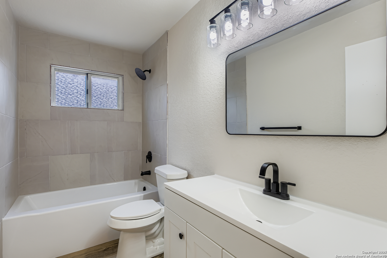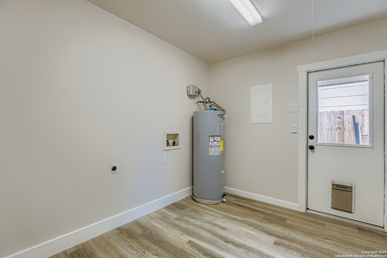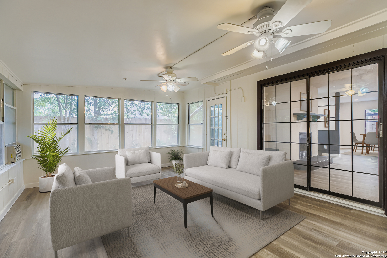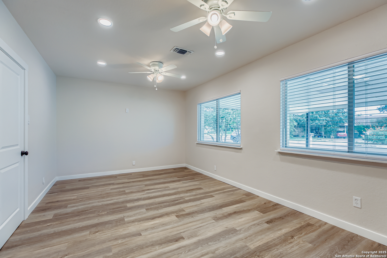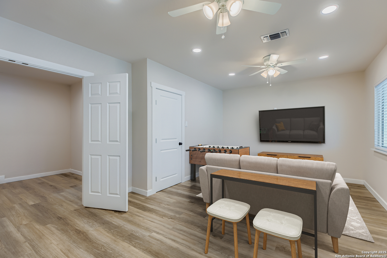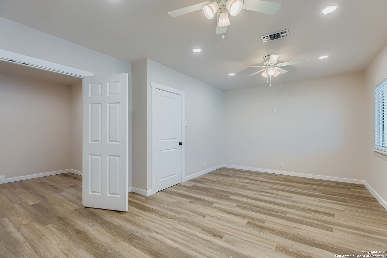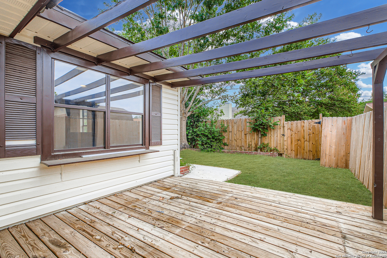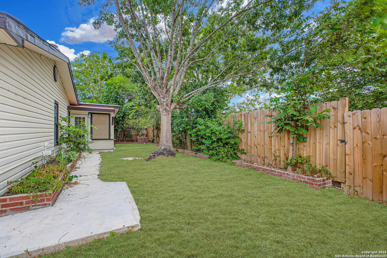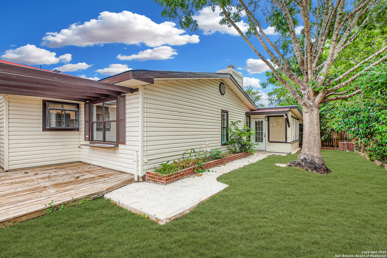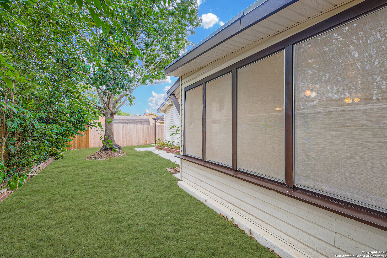Status
Market MatchUP
How this home compares to similar 4 bedroom homes in Schertz- Price Comparison$123,780 lower
- Home Size41 sq. ft. smaller
- Built in 1975Older than 92% of homes in Schertz
- Schertz Snapshot• 281 active listings• 47% have 4 bedrooms• Typical 4 bedroom size: 2512 sq. ft.• Typical 4 bedroom price: $423,778
Description
** Seller offering $2,500 toward buyer's closing costs to use for yard allowance or other expenses** Welcome to this beautifully completely renovated 4-bedroom, 2-bath home offering 2,471 sq. ft. of thoughtfully designed living space. From the moment you step inside, you'll notice the all-new LVP flooring, fresh interior paint, and a bright, neutral color palette that sets the perfect backdrop for your personal style. The kitchen is a true showstopper with brand-new appliances, granite countertops, a stylish tile backsplash, garden window, built-in wine refrigerator, and generous counter space. The cozy living room features a fireplace for added warmth and charm, while the completely renovated bathrooms bring a sleek, modern touch. The spacious floor plan includes a dedicated office and a versatile 4th bedroom with grand double doors-perfect as a media or game room. Additional highlights include a large utility room, sunroom filled with natural light for added living space, and a spacious primary suite with double closets and a beautifully updated en suite featuring a walk-in shower. Outside, you'll enjoy fresh exterior paint, and a private backyard shaded by mature trees, complete with a deck area ideal for grilling and entertaining. With it's beautiful updates and inviting layout, this move-in ready home is the perfect blend of style, comfort, and functionality.
MLS Listing ID
Listed By
Map
Estimated Monthly Payment
$2,786Loan Amount
$285,000This calculator is illustrative, but your unique situation will best be served by seeking out a purchase budget pre-approval from a reputable mortgage provider. Start My Mortgage Application can provide you an approval within 48hrs.
Home Facts
Bathroom
Kitchen
Appliances
- Washer Connection
- Dryer Connection
- Solid Counter Tops
- Self-Cleaning Oven
- Disposal
- Electric Water Heater
- Dishwasher
- Cook Top
- Stove/Range
- Microwave Oven
- Chandelier
- Smooth Cooktop
- Ceiling Fans
Roof
- Composition
Levels
- One
Cooling
- One Window/Wall
- One Central
Pool Features
- None
Window Features
- All Remain
Exterior Features
- Deck/Balcony
- Mature Trees
- Privacy Fence
Fireplace Features
- One
- Living Room
Association Amenities
- None
Accessibility Features
- First Floor Bedroom
- Entry Slope less than 1 foot
- No Stairs
- 2+ Access Exits
- Level Lot
- No Carpet
- First Floor Bath
- Stall Shower
Flooring
- Vinyl
Foundation Details
- Slab
Architectural Style
- Traditional
- One Story
Heating
- Central
