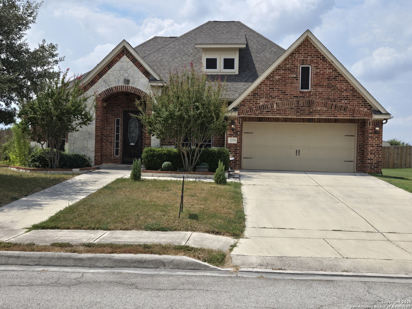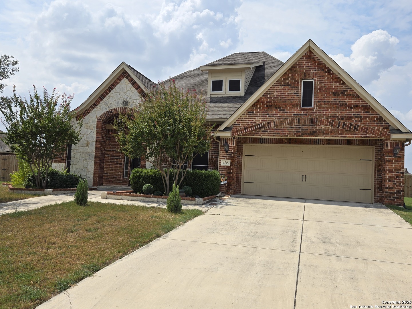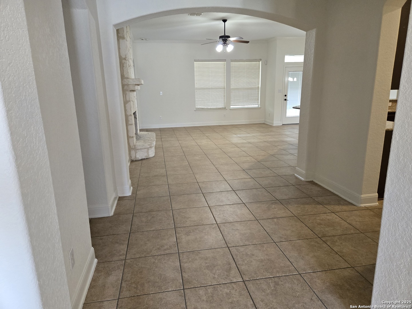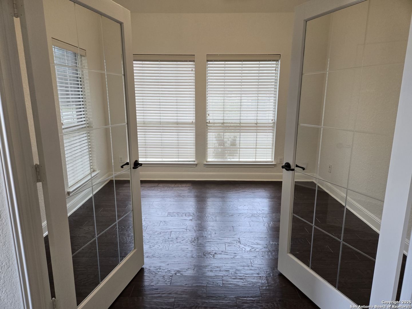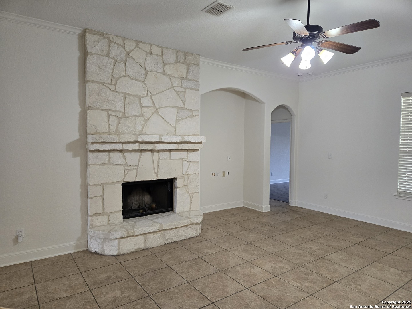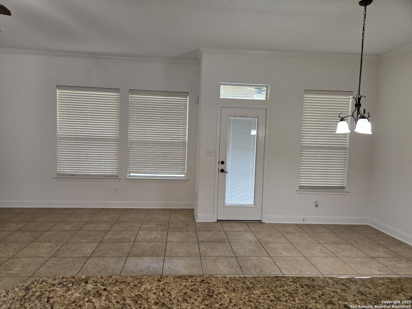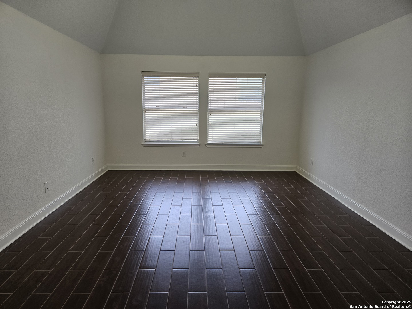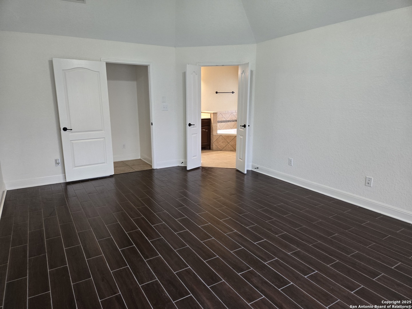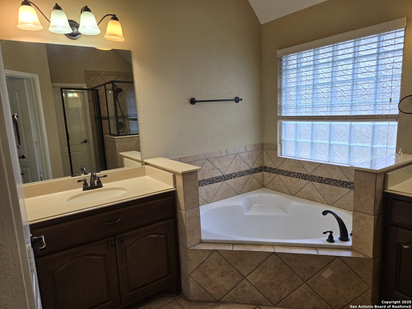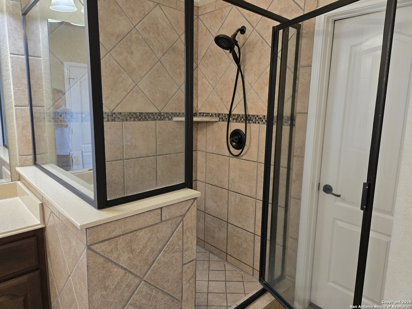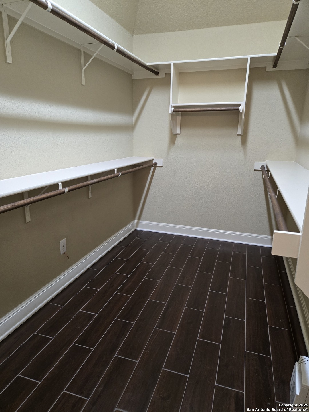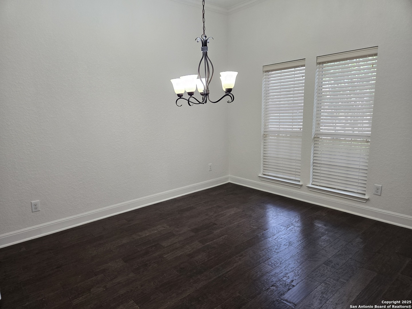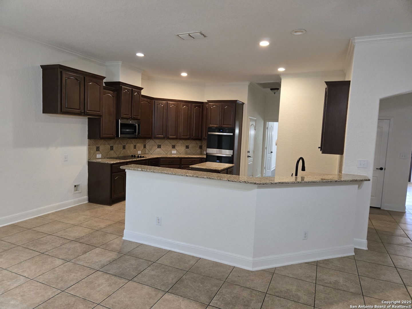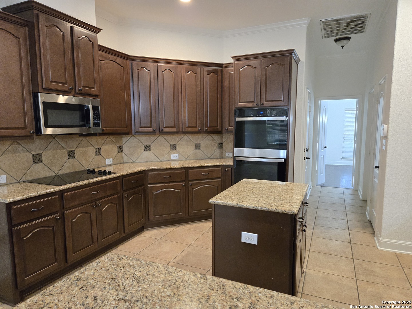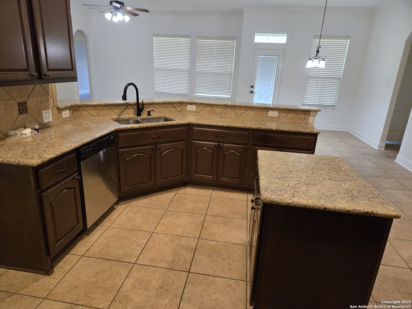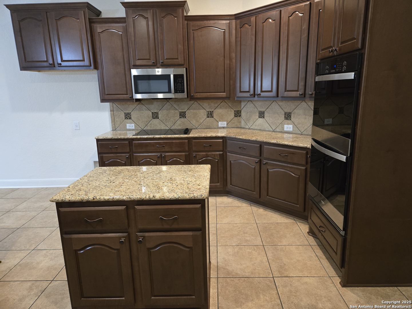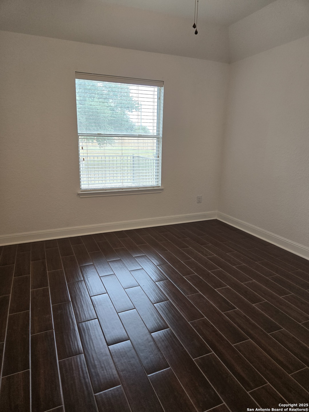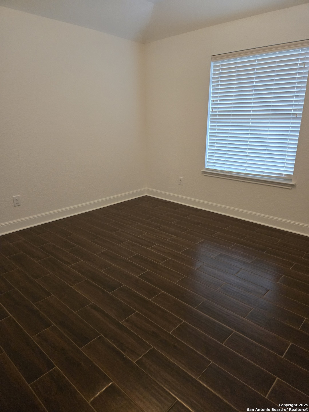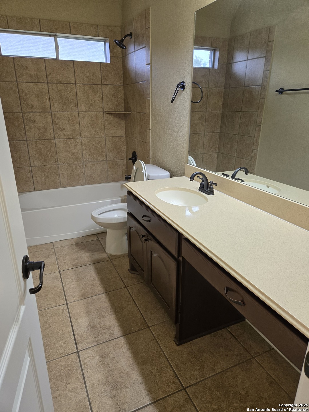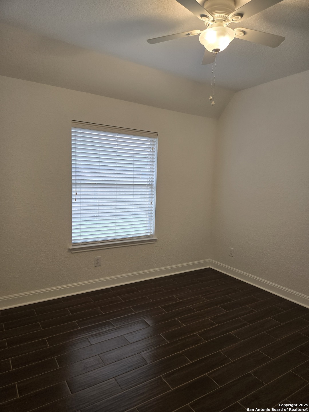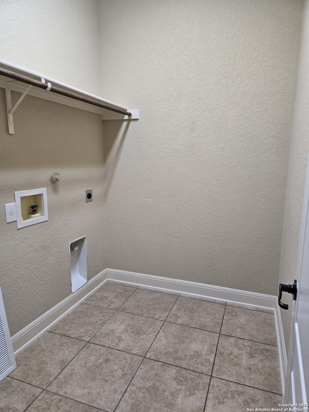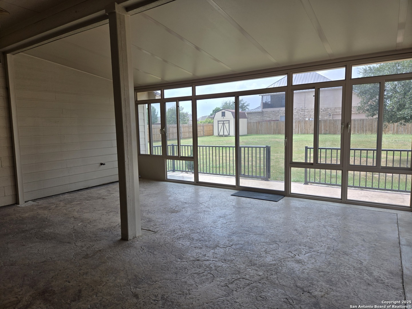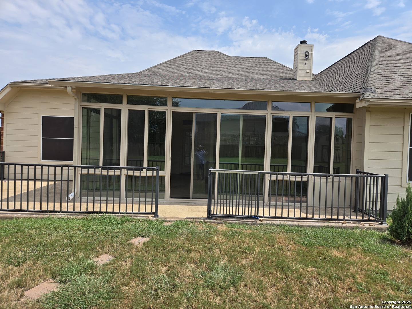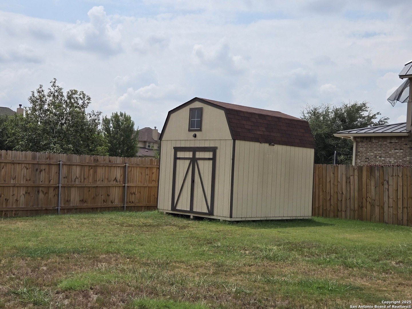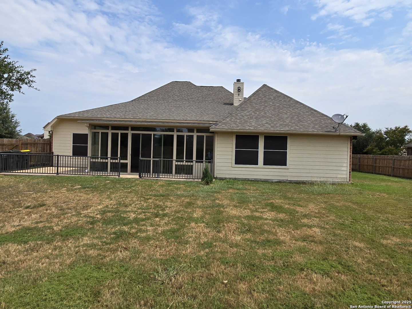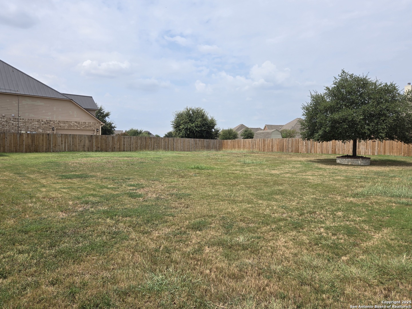Status
Market MatchUP
How this home compares to similar 4 bedroom homes in Schertz- Price Comparison$148,721 higher
- Home Size106 sq. ft. larger
- Built in 2011Newer than 51% of homes in Schertz
- Schertz Snapshot• 281 active listings• 47% have 4 bedrooms• Typical 4 bedroom size: 2512 sq. ft.• Typical 4 bedroom price: $423,778
Description
This stunning home offers the perfect blend of comfort and functionality with its open floor plan, seamlessly connecting the spacious kitchen and dining area-ideal for both everyday living and entertaining. The owner's suite is a true retreat, featuring a generous walk-in closet, dual vanities, a luxurious walk-in shower, and a serene garden tub for relaxation. Step outside to a half-acre backyard, providing ample space for gatherings, play, and outdoor enjoyment. A newly added sunroom extends your living space, bringing in natural light and creating the perfect spot for year-round entertainment and comfort.
MLS Listing ID
Listed By
Map
Estimated Monthly Payment
$5,144Loan Amount
$543,875This calculator is illustrative, but your unique situation will best be served by seeking out a purchase budget pre-approval from a reputable mortgage provider. Start My Mortgage Application can provide you an approval within 48hrs.
Home Facts
Bathroom
Kitchen
Appliances
- Built-In Oven
- Washer Connection
- Dryer Connection
- Self-Cleaning Oven
- Stove/Range
- Dishwasher
- Smoke Alarm
- Electric Water Heater
- Microwave Oven
- Ceiling Fans
- Garage Door Opener
- Disposal
- Water Softener (owned)
- Solid Counter Tops
- Double Ovens
Roof
- Composition
Levels
- One
Cooling
- One Central
Pool Features
- None
Window Features
- All Remain
Exterior Features
- Double Pane Windows
- Screened Porch
- Covered Patio
- Patio Slab
- Storage Building/Shed
- Sprinkler System
- Privacy Fence
Fireplace Features
- Wood Burning
- Living Room
- One
Association Amenities
- None
Flooring
- Wood
- Ceramic Tile
Foundation Details
- Slab
Architectural Style
- One Story
Heating
- Central
