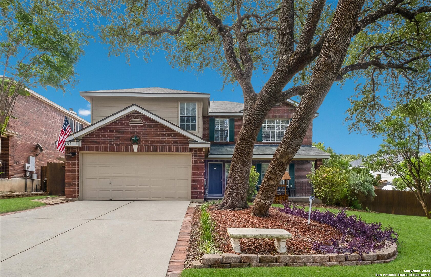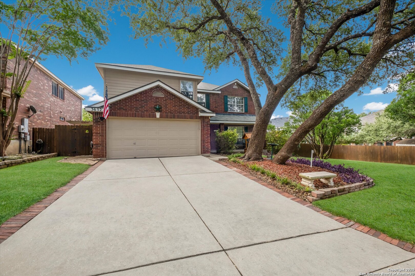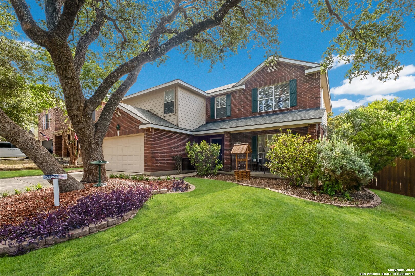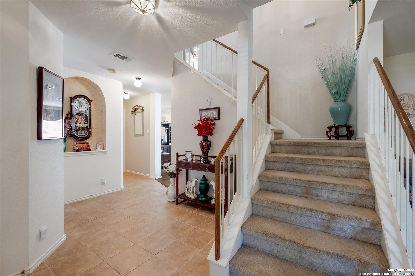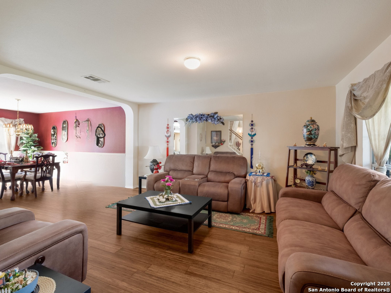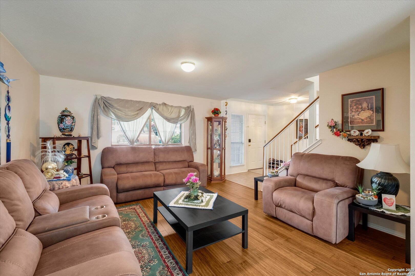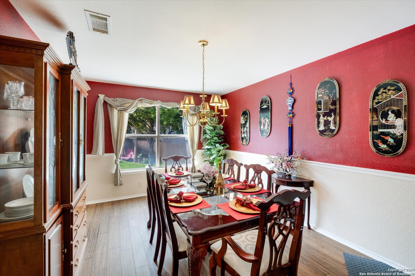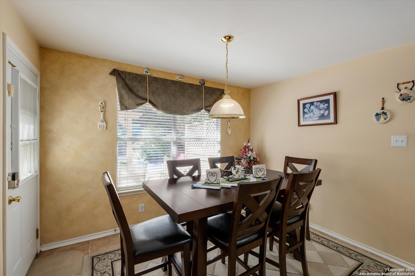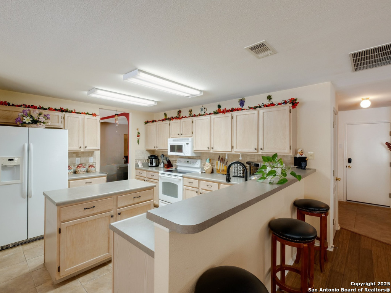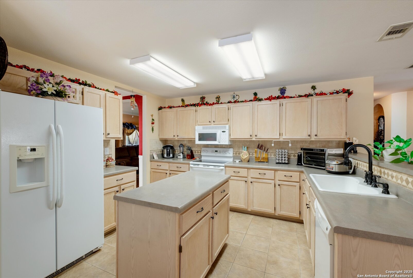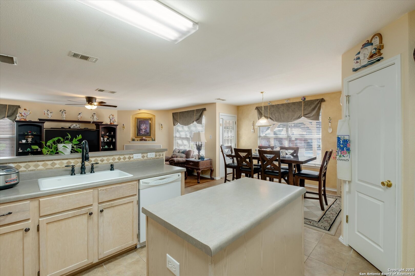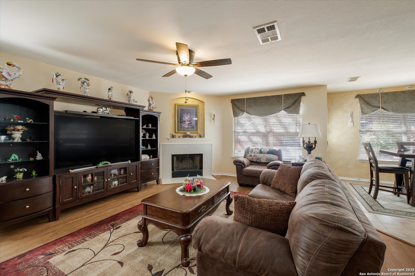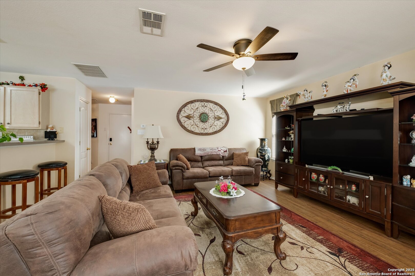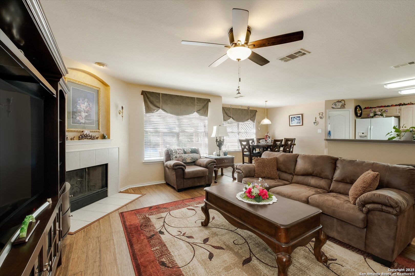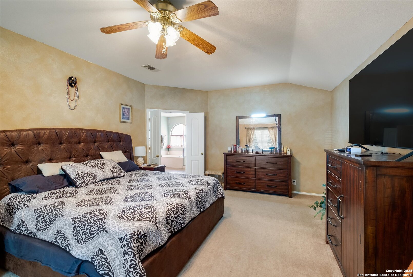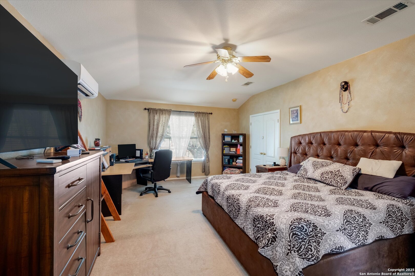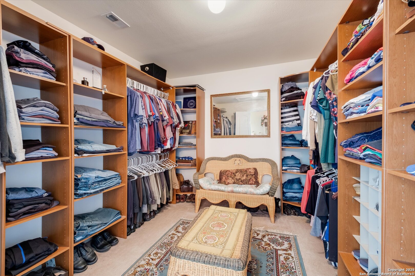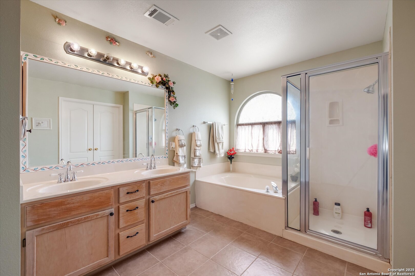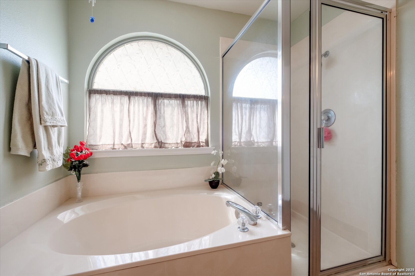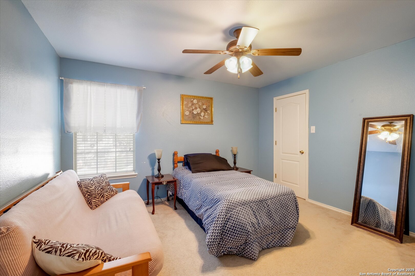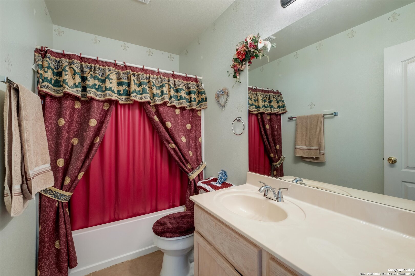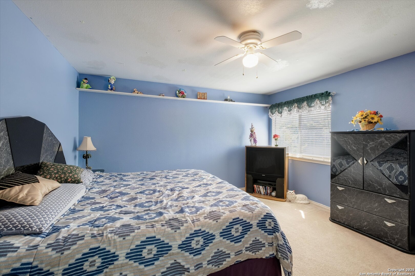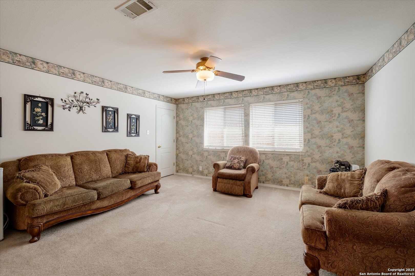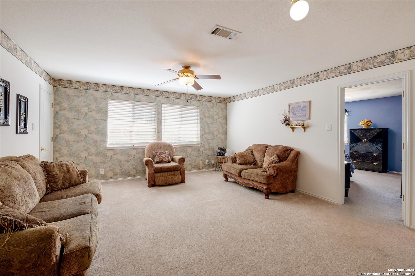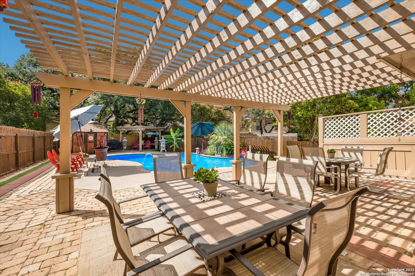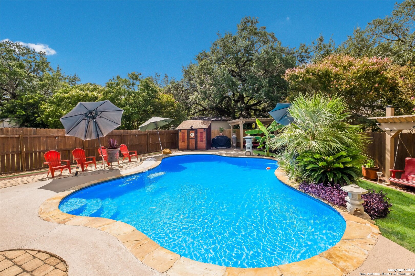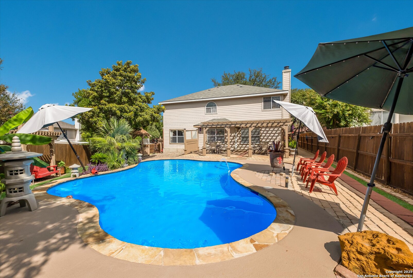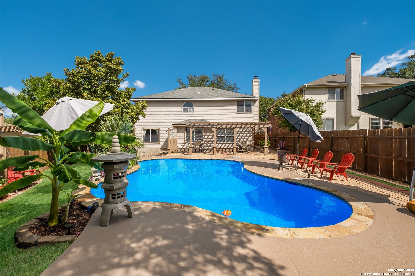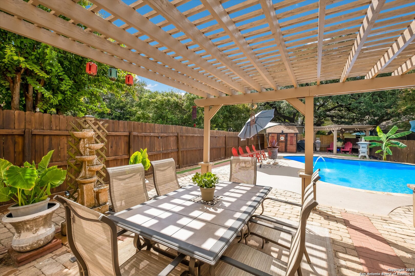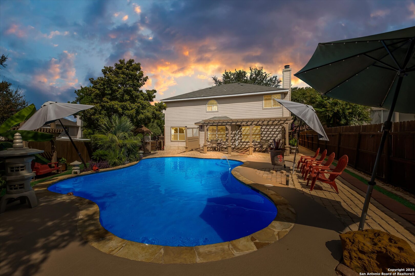Status
Market MatchUP
How this home compares to similar 3 bedroom homes in Schertz- Price Comparison$55,607 higher
- Home Size935 sq. ft. larger
- Built in 1999Older than 70% of homes in Schertz
- Schertz Snapshot• 281 active listings• 43% have 3 bedrooms• Typical 3 bedroom size: 1871 sq. ft.• Typical 3 bedroom price: $323,892
Description
This beautiful two-story home offers 3 bedrooms and 2.5 bathrooms, all situated upstairs alongside a spacious loft area perfect for a game room, office, or additional living space. The main level features two inviting living areas, wood-burning fireplace, and no carpet for easy maintenance. The primary suite includes a generously sized walk-in closet, while all bedrooms are spacious and filled with natural light. Step outside and enjoy your private backyard oasis complete with an in-ground pool, perfect for relaxing or entertaining. With controlled access for added peace of mind, this home blends comfort, style, and functionality in one inviting package.
MLS Listing ID
Listed By
Map
Estimated Monthly Payment
$3,397Loan Amount
$360,525This calculator is illustrative, but your unique situation will best be served by seeking out a purchase budget pre-approval from a reputable mortgage provider. Start My Mortgage Application can provide you an approval within 48hrs.
Home Facts
Bathroom
Kitchen
Appliances
- Disposal
- Garage Door Opener
- Vent Fan
- Microwave Oven
- Smoke Alarm
- Water Softener (owned)
- Pre-Wired for Security
- Ceiling Fans
- Stove/Range
- Ice Maker Connection
- City Garbage service
- Gas Cooking
- Trash Compactor
- Carbon Monoxide Detector
- Dryer Connection
- Washer Connection
- Electric Water Heater
- Dishwasher
Roof
- Composition
Levels
- Two
Cooling
- One Central
Pool Features
- In Ground Pool
Window Features
- All Remain
Exterior Features
- Patio Slab
- Covered Patio
- Double Pane Windows
- Sprinkler System
- Special Yard Lighting
- Storage Building/Shed
- Privacy Fence
- Gazebo
- Mature Trees
Fireplace Features
- One
- Wood Burning
- Family Room
Association Amenities
- None
- Controlled Access
Flooring
- Carpeting
- Vinyl
Foundation Details
- Slab
Architectural Style
- Two Story
Heating
- Central
