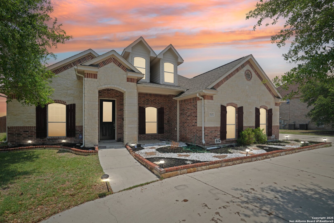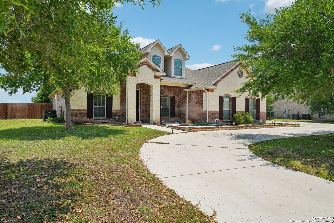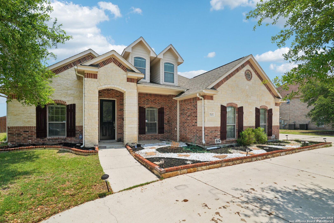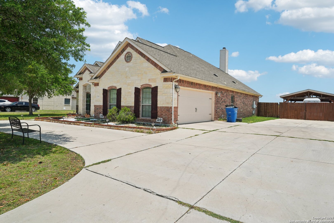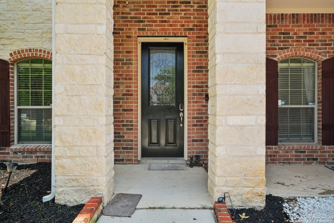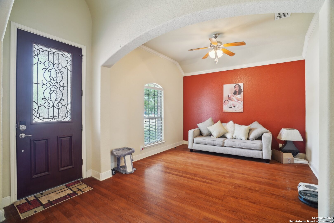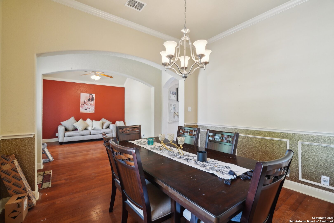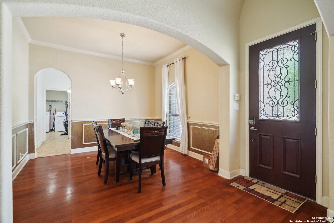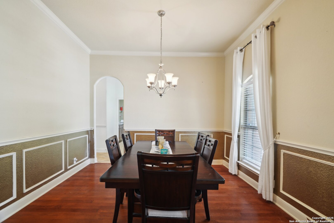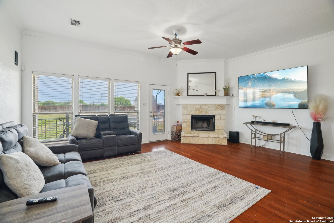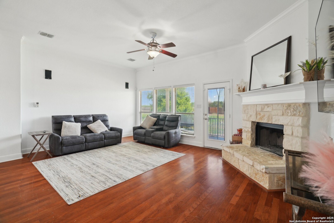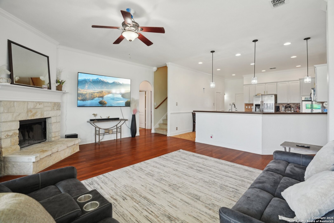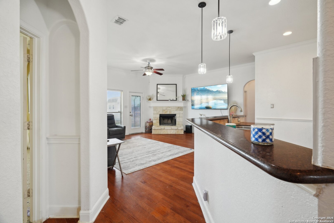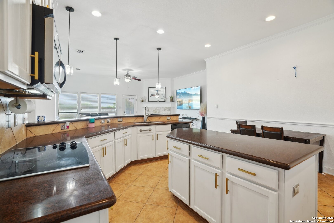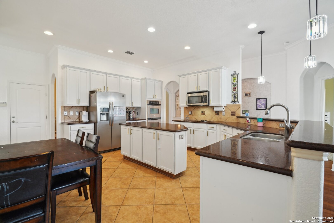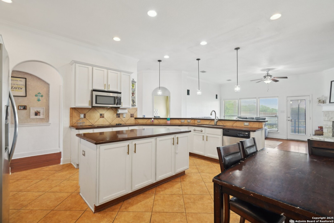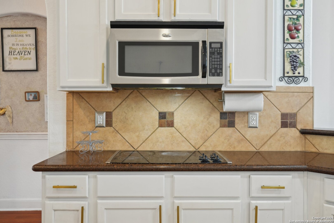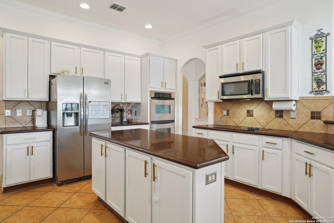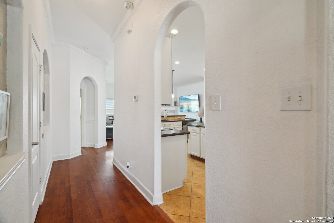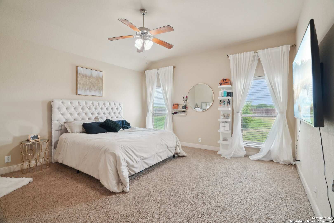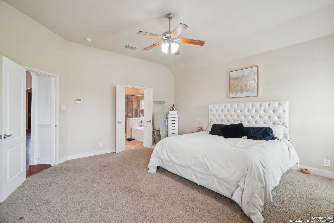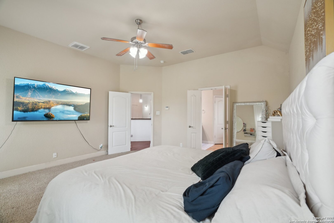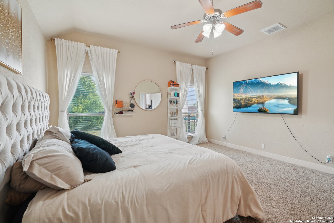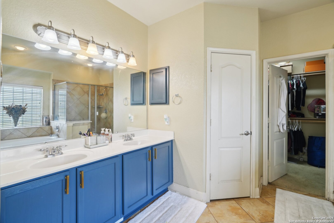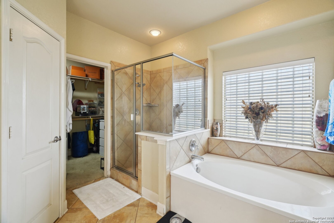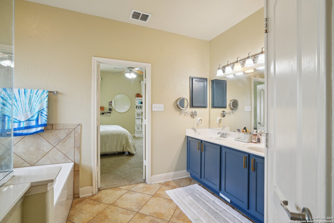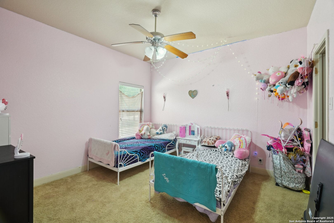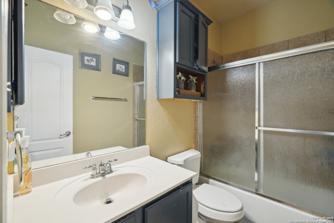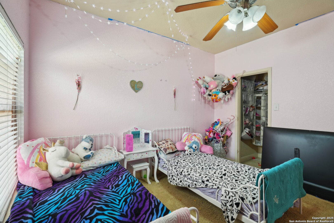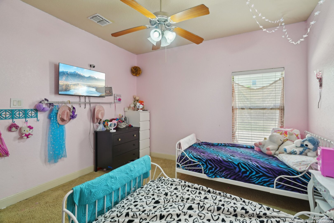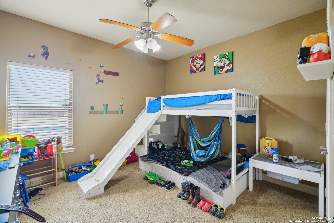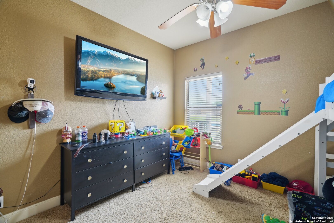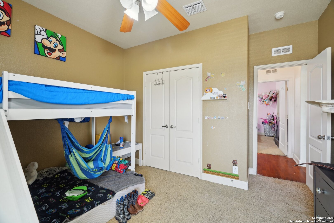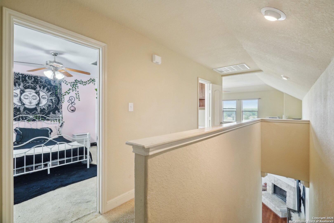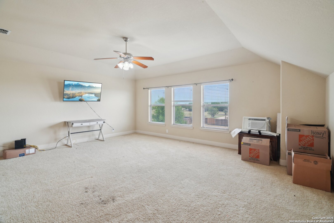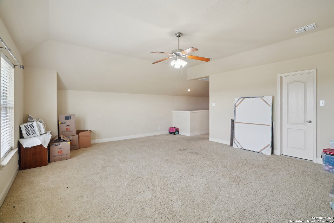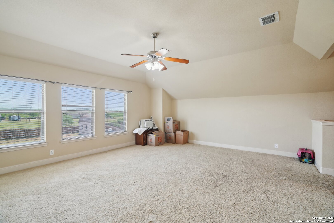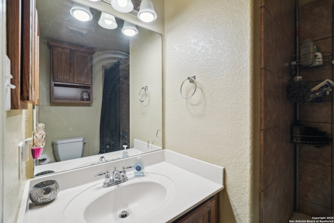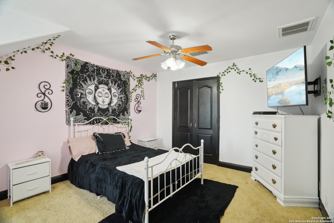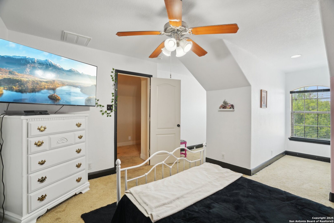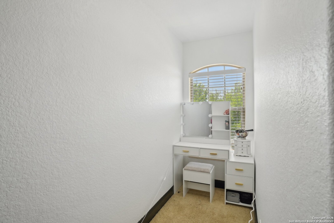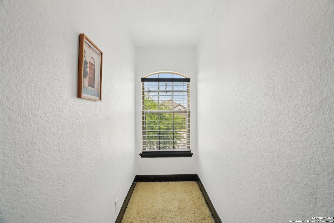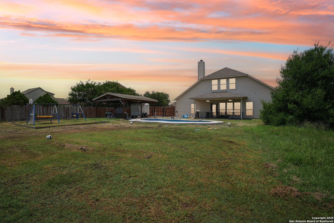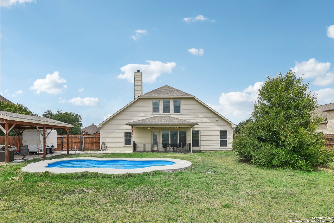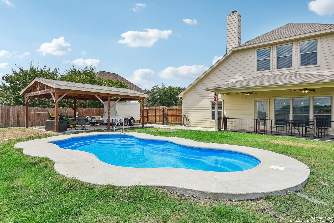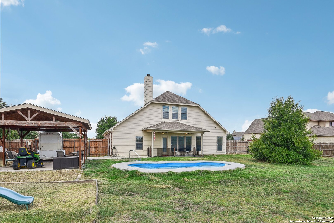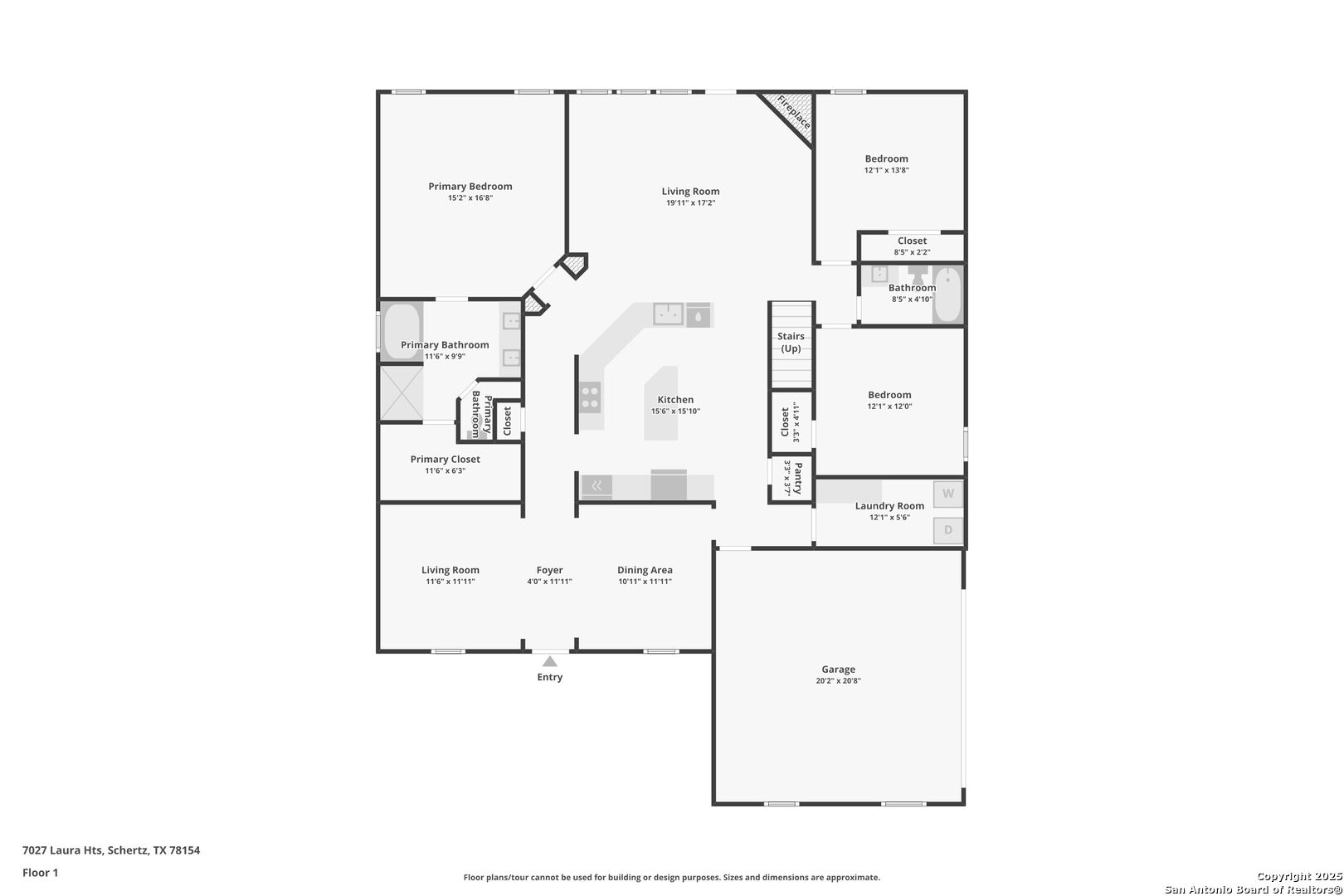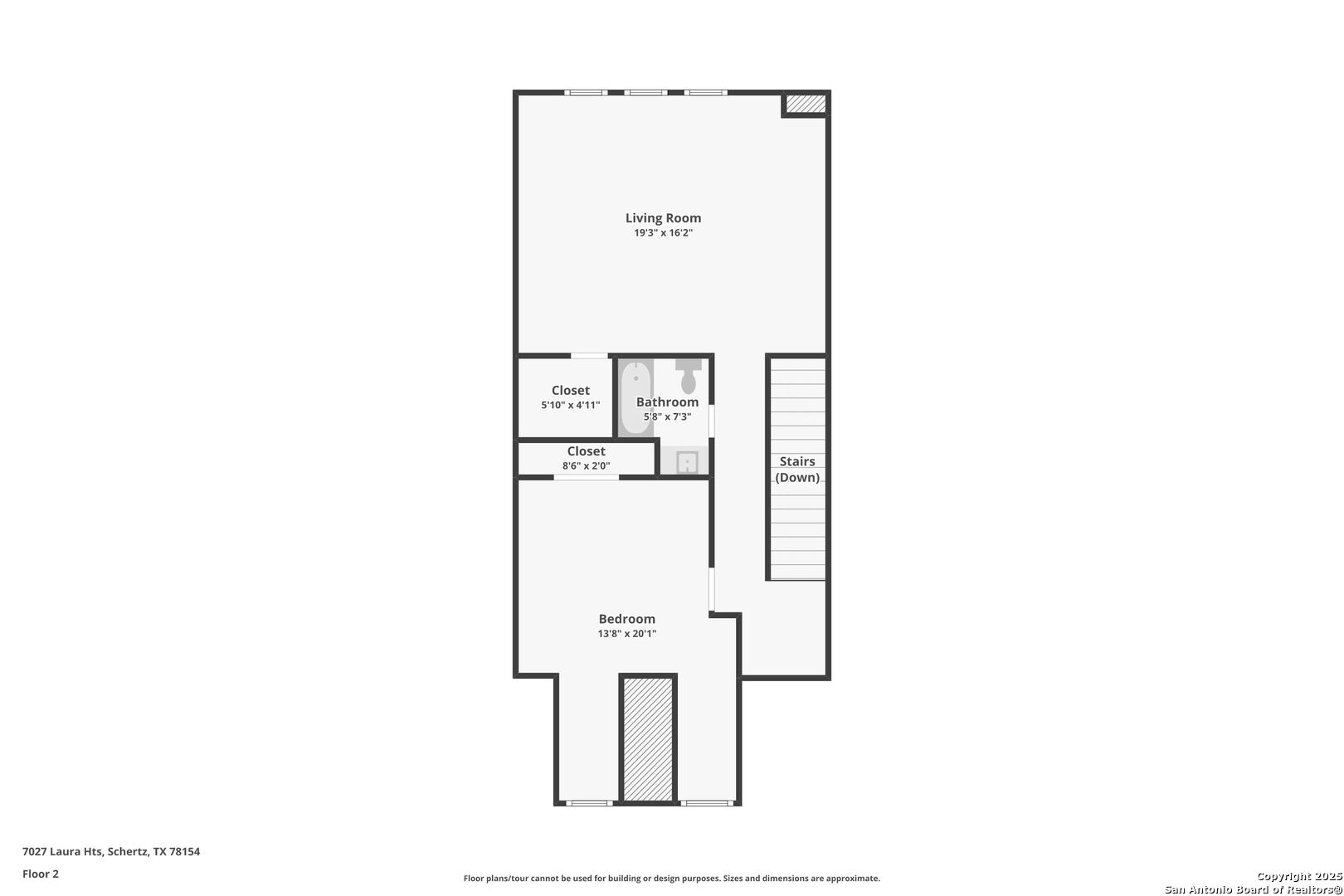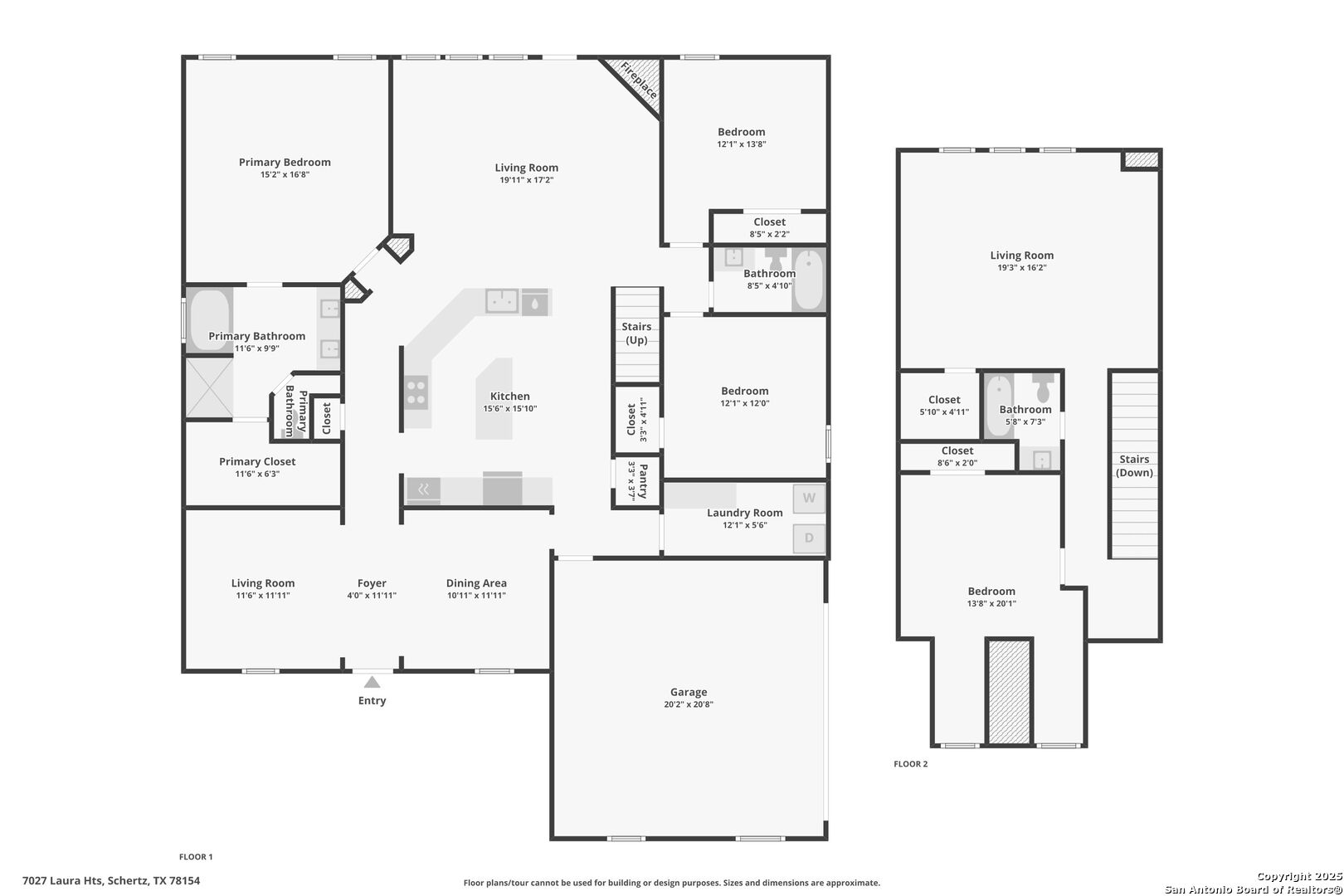Status
Market MatchUP
How this home compares to similar 4 bedroom homes in Schertz- Price Comparison$76,221 higher
- Home Size422 sq. ft. larger
- Built in 2007Older than 55% of homes in Schertz
- Schertz Snapshot• 281 active listings• 47% have 4 bedrooms• Typical 4 bedroom size: 2512 sq. ft.• Typical 4 bedroom price: $423,778
Description
Welcome to 7027 Laura Heights, a beautifully maintained home in the sought-after Laura Heights Estates community! Nestled on a spacious 1/2-acre lot just 15 miles from Downtown San Antonio and under 7 miles from Randolph AFB, this home blends comfort, space, and convenience. Inside, you're greeted by soaring 10-foot ceilings, rich hardwood floors, and elegant crown molding. The thoughtfully designed floorplan features three versatile living areas, a formal dining room, and a chef-inspired kitchen with granite countertops, 42" cabinets, and an oversized island ideal for entertaining. The grand primary suite is a true retreat-tucked away for privacy, it boasts generous space and a luxurious en-suite bath complete with a soaking tub, walk-in shower, and dual vanities. On the opposite side of the main level, you'll find the secondary bedrooms-perfectly placed for privacy and functionality-while an additional bedroom and full bath upstairs offer flexibility for guests or extended family. Upstairs also features a large game room and a spacious flex area, ideal for a home office, gym, or media room. Step outside to a vast backyard designed for entertaining, with an inground pool, 12x16 storage shed, and a covered flex space ideal for cookouts and outdoor gatherings. The circular driveway adds both convenience and curb appeal. Located in East Central ISD and move-in ready just in time for the new school year, this home is the perfect blend of space, luxury, and location.
MLS Listing ID
Listed By
Map
Estimated Monthly Payment
$4,677Loan Amount
$475,000This calculator is illustrative, but your unique situation will best be served by seeking out a purchase budget pre-approval from a reputable mortgage provider. Start My Mortgage Application can provide you an approval within 48hrs.
Home Facts
Bathroom
Kitchen
Appliances
- Dryer Connection
- Dishwasher
- Smoke Alarm
- Washer Connection
- Ice Maker Connection
- Security System (Leased)
- Ceiling Fans
- Built-In Oven
- Electric Water Heater
- Microwave Oven
- City Garbage service
- Self-Cleaning Oven
- Smooth Cooktop
- Disposal
- Cook Top
- Chandelier
Roof
- Composition
Levels
- Two
Cooling
- Two Central
Pool Features
- In Ground Pool
Window Features
- None Remain
Other Structures
- Shed(s)
Exterior Features
- Has Gutters
- Sprinkler System
- Storage Building/Shed
- Covered Patio
- Mature Trees
- Privacy Fence
Fireplace Features
- Family Room
Association Amenities
- Park/Playground
Flooring
- Carpeting
- Ceramic Tile
- Wood
Foundation Details
- Slab
Architectural Style
- Two Story
Heating
- 2 Units
- Central
