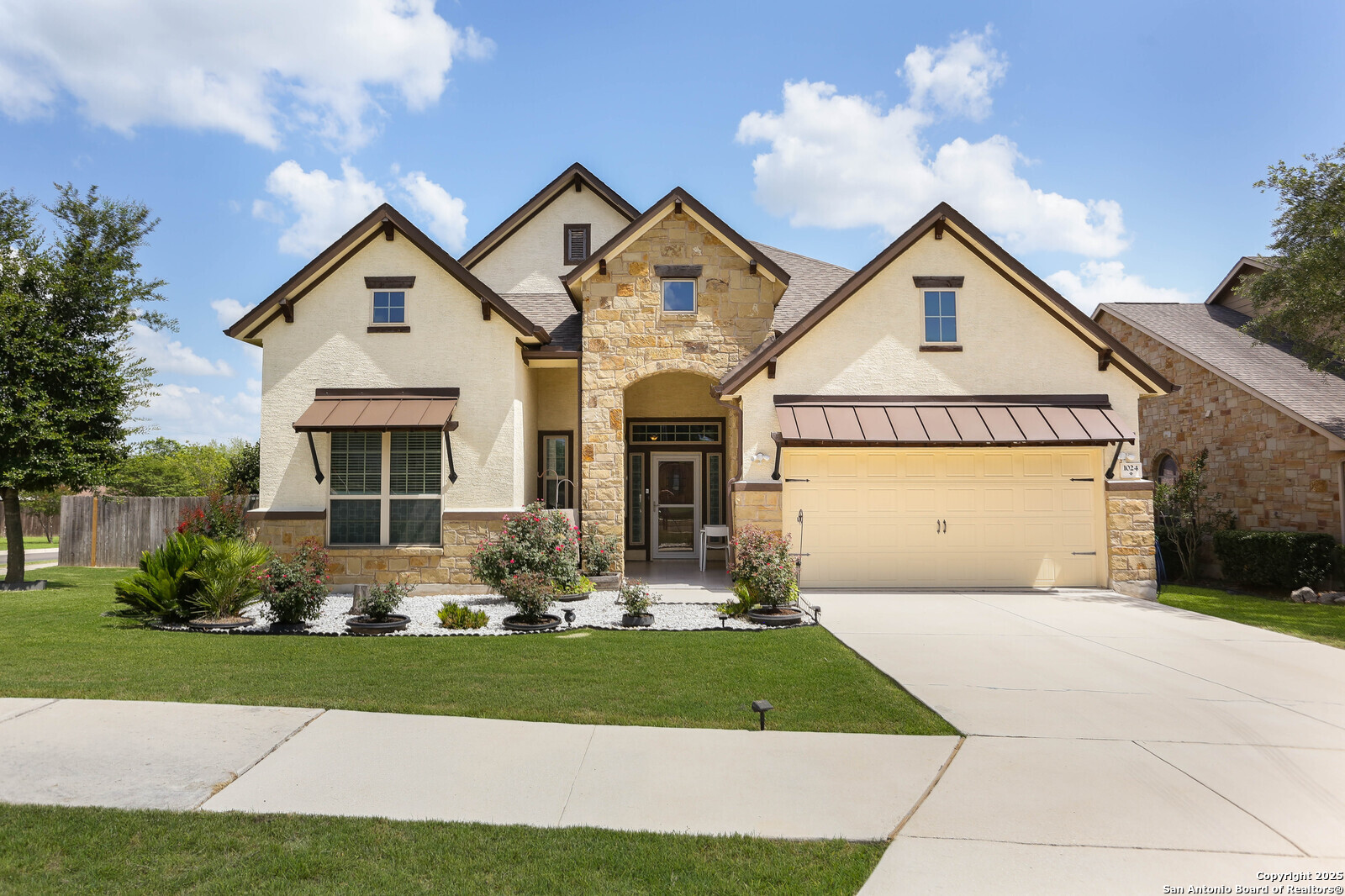Status
Market MatchUP
How this home compares to similar 4 bedroom homes in Schertz- Price Comparison$38,779 lower
- Home Size234 sq. ft. smaller
- Built in 2015Newer than 60% of homes in Schertz
- Schertz Snapshot• 281 active listings• 47% have 4 bedrooms• Typical 4 bedroom size: 2512 sq. ft.• Typical 4 bedroom price: $423,778
Description
Step into this beautifully maintained 4-bedroom, 2-bath home that blends comfort, style, and convenience in one perfect package. From the moment you arrive, you'll notice the home's pristine condition and inviting curb appeal on a spacious corner lot with mature fruit trees. Inside, you'll find an open floor plan with high ceilings and plenty of natural light, creating a warm and airy atmosphere. The home offers both a formal dining room and a separate eat-in kitchen-perfect for everyday living and entertaining. The kitchen is a chef's dream with stainless steel appliances, oversized cabinetry for ample storage, a large island, and generous counter space. The private master suite is thoughtfully located at the back of the home and features a large walk-in closet, double vanity, a separate tub and tiled shower, your own personal retreat. Additional highlights include tile flooring beneath the carpet in the hallway and living areas, and a charming enclosed porch ideal for a workout space, reading nook, or extra sitting area. The fridge, washer, and dryer will convey. Conveniently located near IH-35, Loop 1604, Randolph Air Force Base, parks, schools, restaurants, and shopping, including the San Marcos Outlets just 30 minutes away.
MLS Listing ID
Listed By
Map
Estimated Monthly Payment
$3,604Loan Amount
$365,750This calculator is illustrative, but your unique situation will best be served by seeking out a purchase budget pre-approval from a reputable mortgage provider. Start My Mortgage Application can provide you an approval within 48hrs.
Home Facts
Bathroom
Kitchen
Appliances
- Built-In Oven
- Washer Connection
- Refrigerator
- Dryer Connection
- Smoke Alarm
- Electric Water Heater
- Microwave Oven
- Cook Top
- Ceiling Fans
- Attic Fan
- City Garbage service
- Disposal
- Dryer
- Washer
- Dishwasher
Roof
- Composition
Levels
- One
Cooling
- One Central
Pool Features
- None
Window Features
- Some Remain
Fireplace Features
- Not Applicable
Association Amenities
- None
Flooring
- Ceramic Tile
- Carpeting
Foundation Details
- Slab
Architectural Style
- One Story
Heating
- Central
























