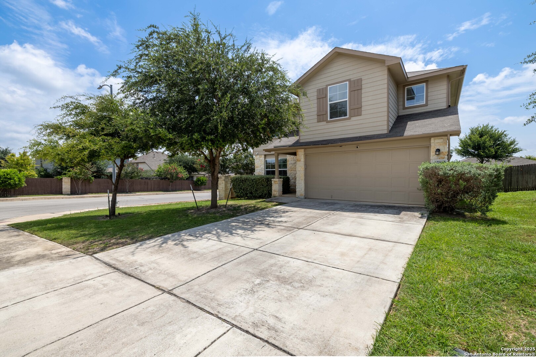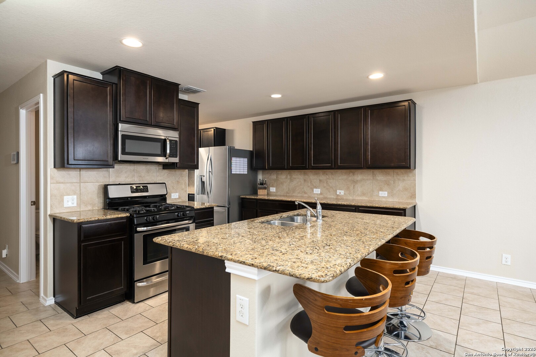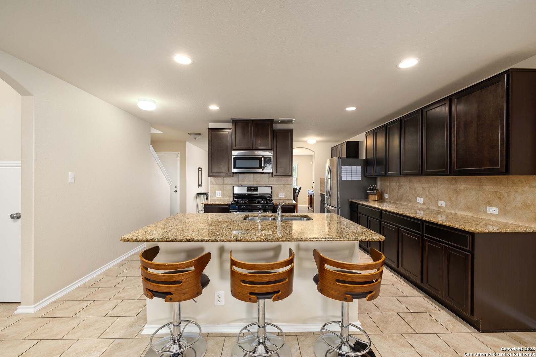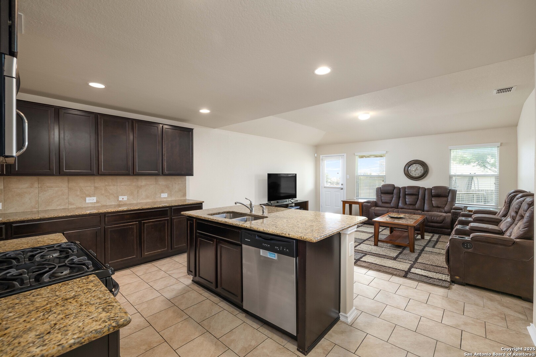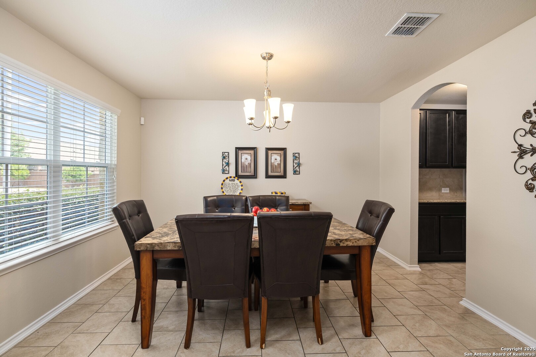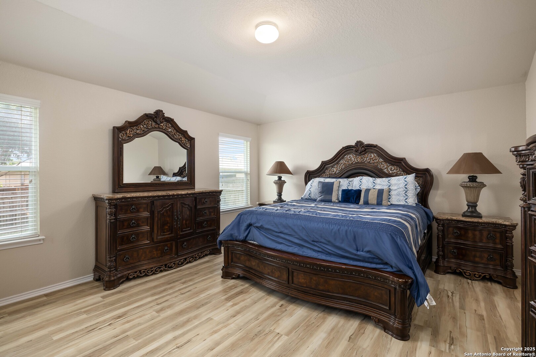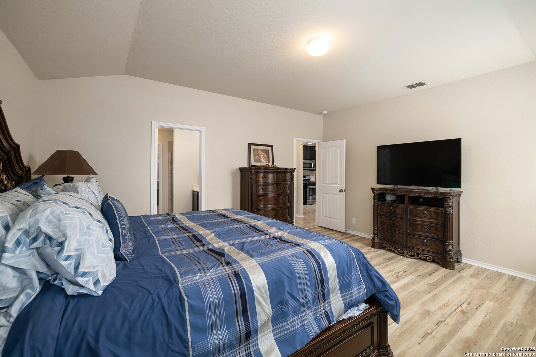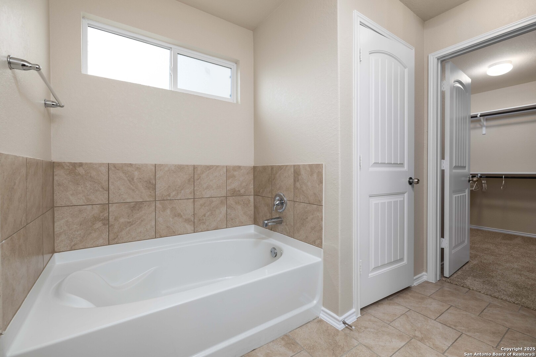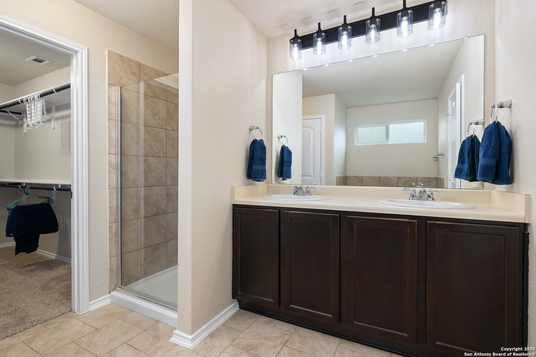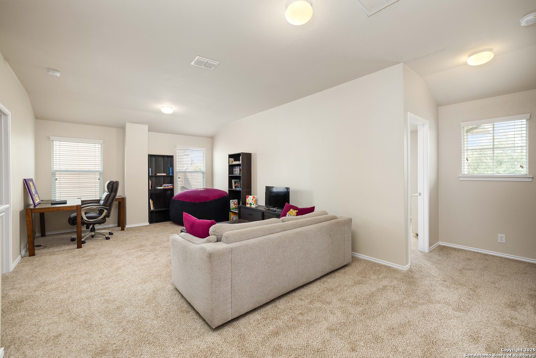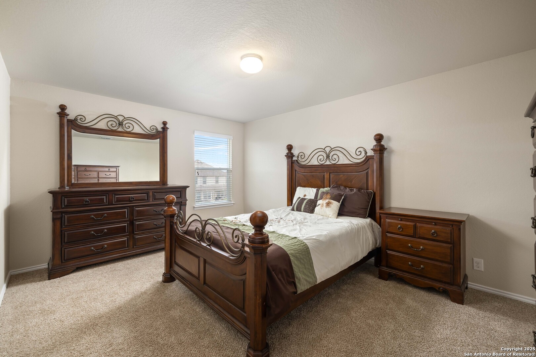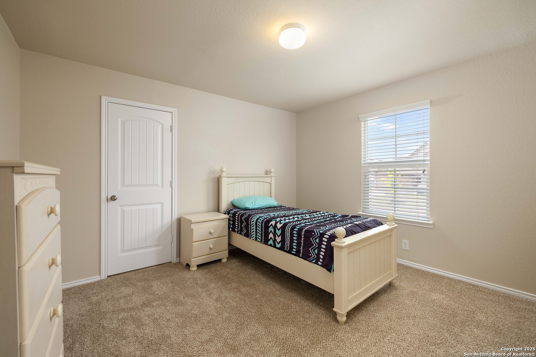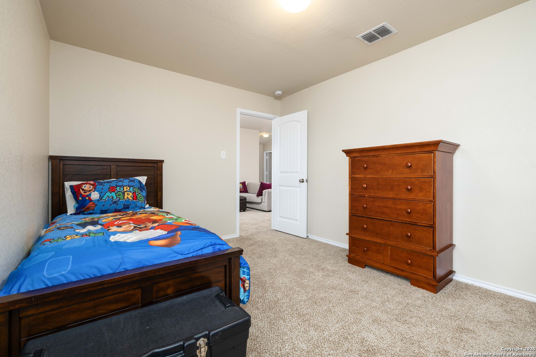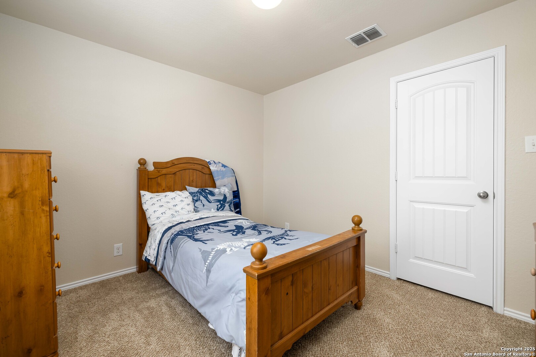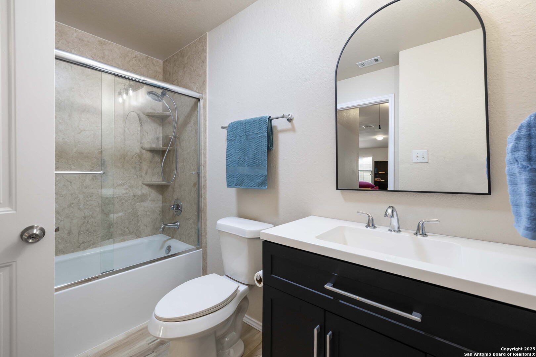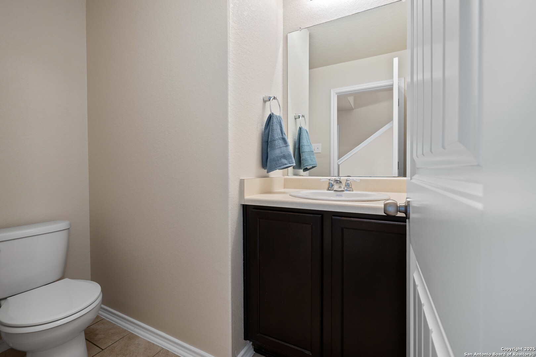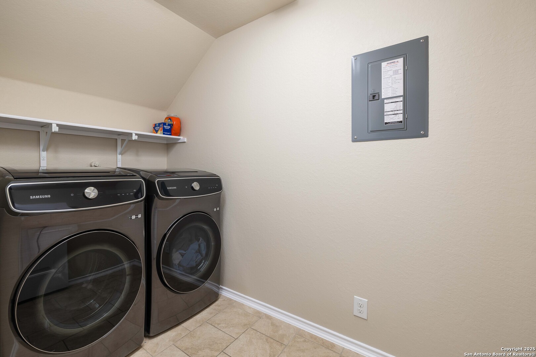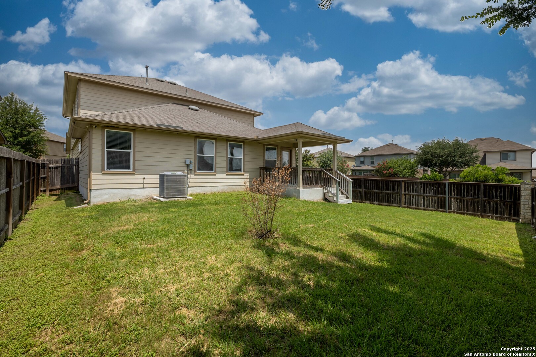Status
Market MatchUP
How this home compares to similar 5 bedroom homes in Schertz- Price Comparison$107,847 lower
- Home Size491 sq. ft. smaller
- Built in 2016Newer than 64% of homes in Schertz
- Schertz Snapshot• 281 active listings• 6% have 5 bedrooms• Typical 5 bedroom size: 3035 sq. ft.• Typical 5 bedroom price: $472,846
Description
Tons of space that's move in ready! New flooring and fresh paint complement the already pristine condition of this home inside and out! Spread out and explore the multiple dining and living options. Did you see the room sizes and check out the ceiling heights? The kitchen is the heart of the home with its butler pantry area, yards of upper and lower cabinets plus granite countertops, gas stove and an island to share so everyone can gather before going their separate ways for the day. Master retreat is tucked away on the main floor while four other bedrooms surround the huge loft area upstairs. Sprinkler and gutter systems keep the mature yard green with enough trees for shade in the front and a covered patio to relax from the activities galore in the vast backyard. SCUISD schools are just down the street from the neighborhood entrance. Dining, entertainment and commute options not much further!
MLS Listing ID
Listed By
Map
Estimated Monthly Payment
$3,450Loan Amount
$346,750This calculator is illustrative, but your unique situation will best be served by seeking out a purchase budget pre-approval from a reputable mortgage provider. Start My Mortgage Application can provide you an approval within 48hrs.
Home Facts
Bathroom
Kitchen
Appliances
- Washer Connection
- Gas Cooking
- Pre-Wired for Security
- Dryer Connection
- Solid Counter Tops
- Self-Cleaning Oven
- Disposal
- Garage Door Opener
- Security System (Owned)
- Stove/Range
- Ice Maker Connection
- Microwave Oven
- Chandelier
- Gas Water Heater
- Smoke Alarm
- Vent Fan
- Dishwasher
- Ceiling Fans
Roof
- Composition
Levels
- Two
Cooling
- One Central
Pool Features
- None
Window Features
- All Remain
Exterior Features
- Sprinkler System
- Stone/Masonry Fence
- Mature Trees
- Covered Patio
- Double Pane Windows
- Patio Slab
- Has Gutters
- Privacy Fence
Fireplace Features
- Not Applicable
Association Amenities
- Park/Playground
- Sports Court
Accessibility Features
- Level Drive
- Low Pile Carpet
- First Floor Bedroom
- Entry Slope less than 1 foot
- 2+ Access Exits
- Level Lot
- First Floor Bath
- Stall Shower
Flooring
- Vinyl
- Carpeting
- Ceramic Tile
Foundation Details
- Slab
Architectural Style
- Traditional
- Two Story
Heating
- Central
