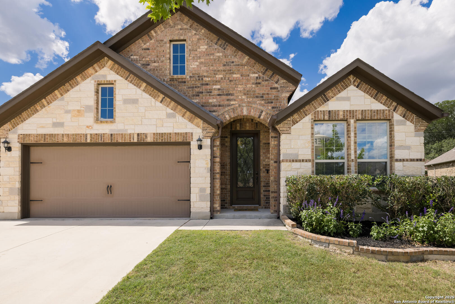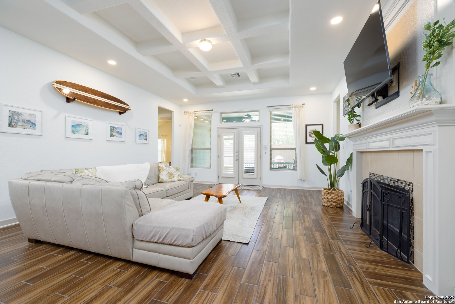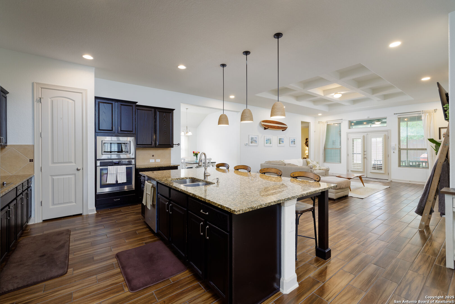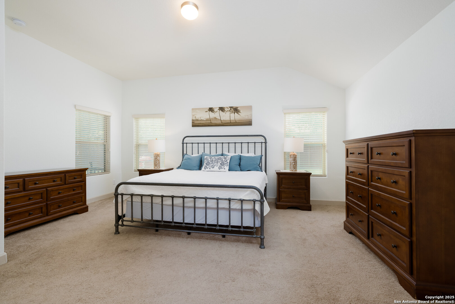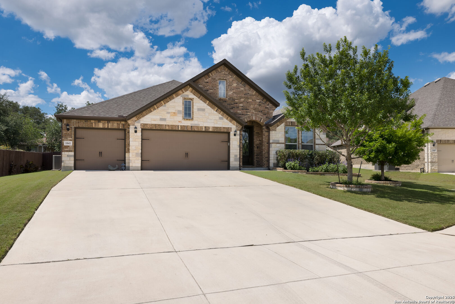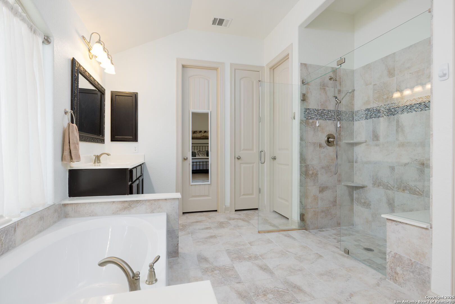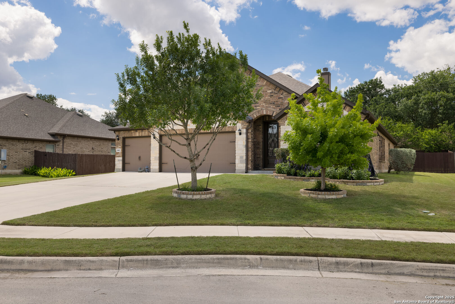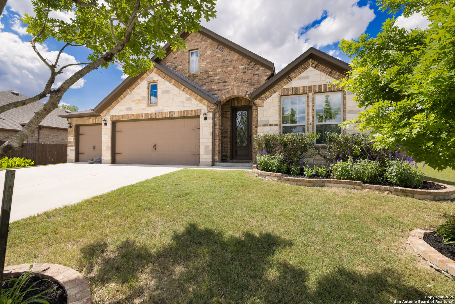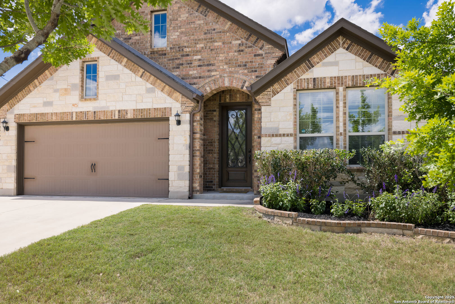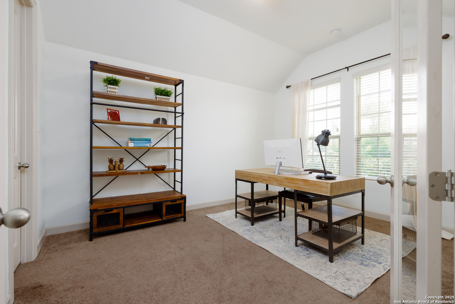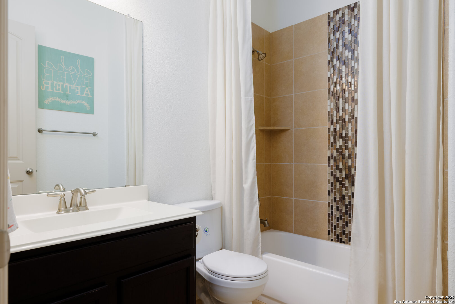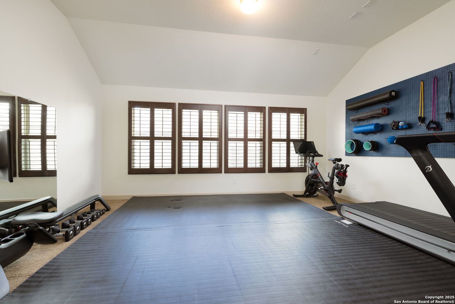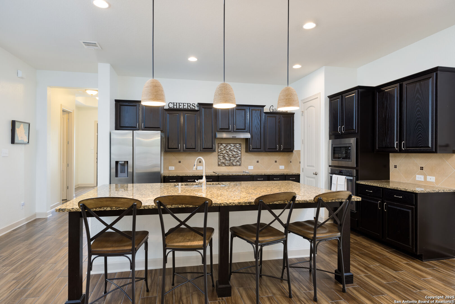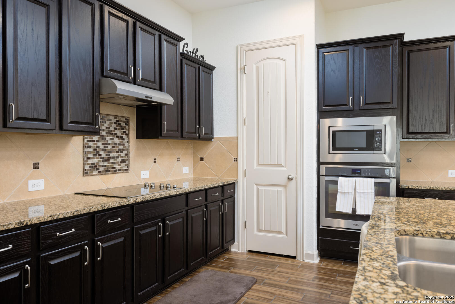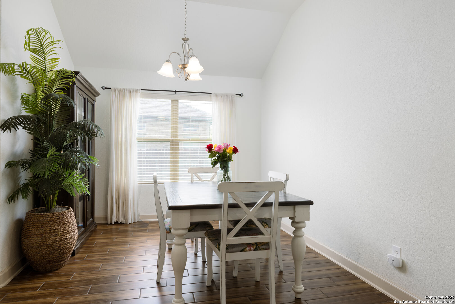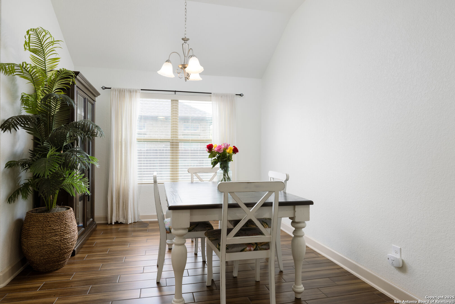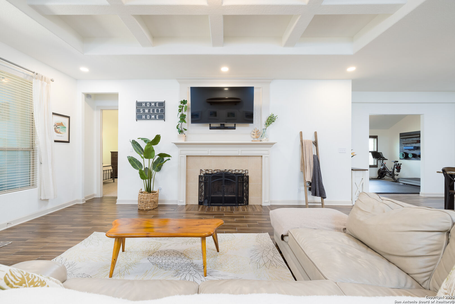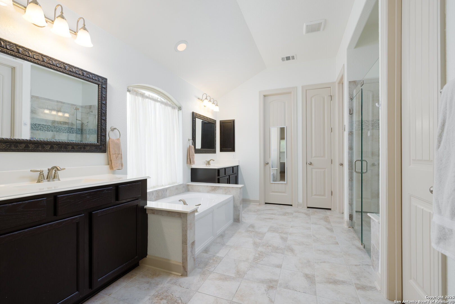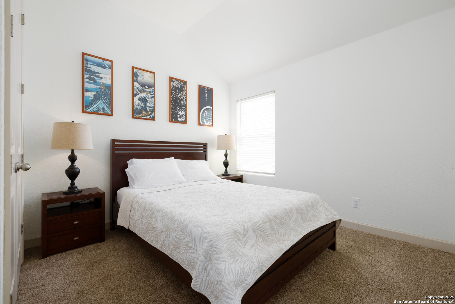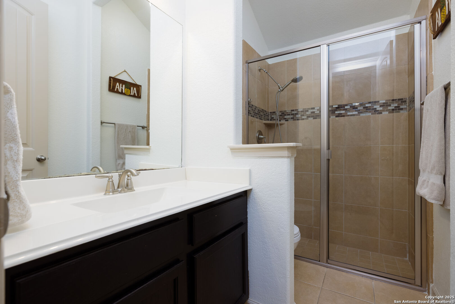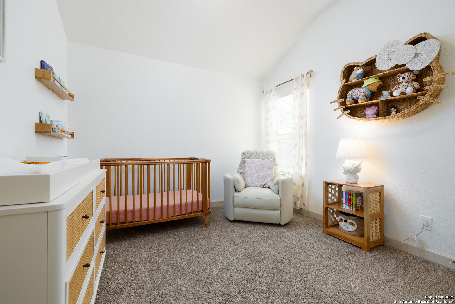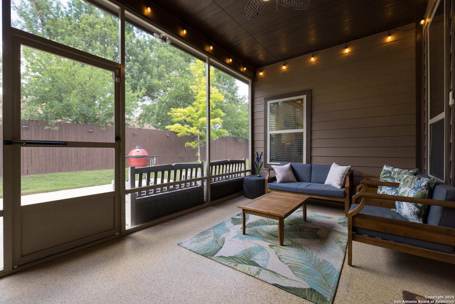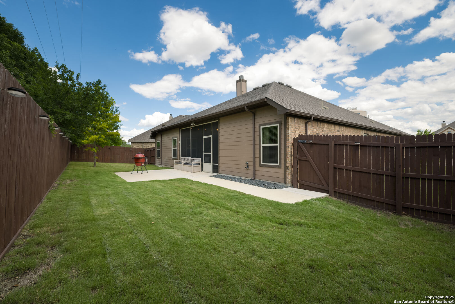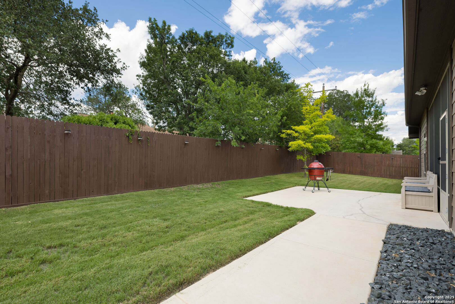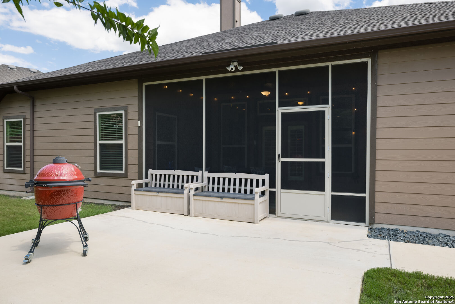Status
Market MatchUP
How this home compares to similar 4 bedroom homes in Schertz- Price Comparison$116,221 higher
- Home Size107 sq. ft. larger
- Built in 2017Newer than 67% of homes in Schertz
- Schertz Snapshot• 281 active listings• 47% have 4 bedrooms• Typical 4 bedroom size: 2512 sq. ft.• Typical 4 bedroom price: $423,778
Description
!!!Prelisting Inspection and updates!!! Assumable Loan! Oversized 3 car garage! Step into this well-maintained, move-in-ready 4-bedroom, 3-bath home offering over 2,600 square feet of thoughtfully designed living space. Pre-inspected for your peace of mind, this home has been lovingly cared for and it shows. Tucked in a quiet, established neighborhood, it features a cozy fireplace, perfect for gathering on cool evenings, and an open layout that flows effortlessly from room to room. Ideal for entertaining or everyday comfort. A dedicated office and a spacious bonus room offer incredible flexibility for a home gym, media space, or playroom. Storage abounds throughout, including a generous true side by side three-car garage, rare perfect for vehicles, hobbies, or extra gear. Enjoy your morning coffee or unwind in the evening on the screened-in patio, designed for year-round relaxation without the bugs. This home is the total package: space, storage, charm, and peace of mind with a completed pre-listing inspection.
MLS Listing ID
Listed By
Map
Estimated Monthly Payment
$4,904Loan Amount
$513,000This calculator is illustrative, but your unique situation will best be served by seeking out a purchase budget pre-approval from a reputable mortgage provider. Start My Mortgage Application can provide you an approval within 48hrs.
Home Facts
Bathroom
Kitchen
Appliances
- Ceiling Fans
- Built-In Oven
- Washer Connection
- Dryer Connection
- Stove/Range
- Microwave Oven
- Cook Top
Roof
- Composition
Levels
- One
Cooling
- One Central
Pool Features
- None
Window Features
- All Remain
Exterior Features
- Has Gutters
- Screened Porch
- Covered Patio
- Privacy Fence
Fireplace Features
- Living Room
- One
Association Amenities
- None
Flooring
- Ceramic Tile
- Carpeting
Foundation Details
- Slab
Architectural Style
- Traditional
- One Story
Heating
- Central
