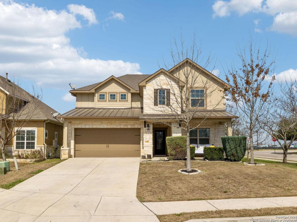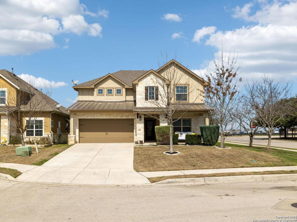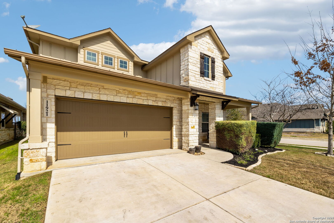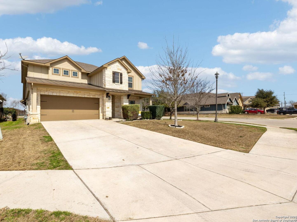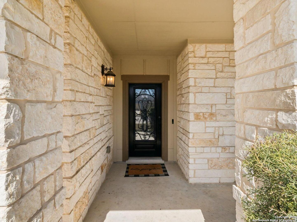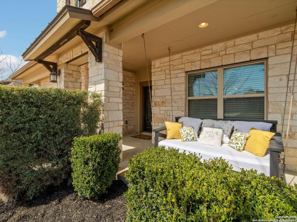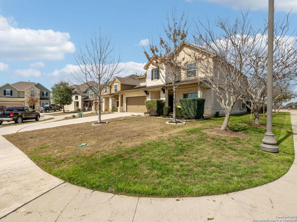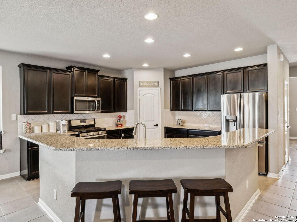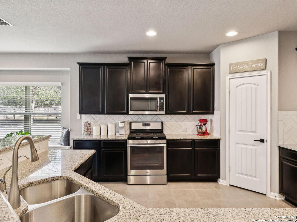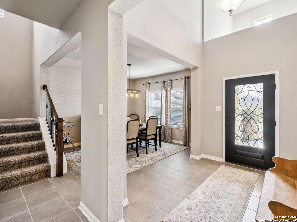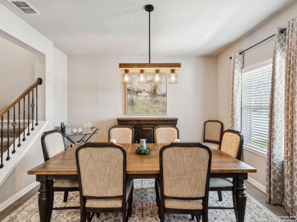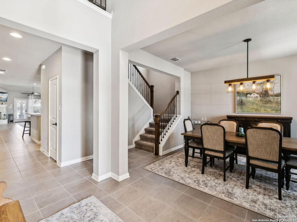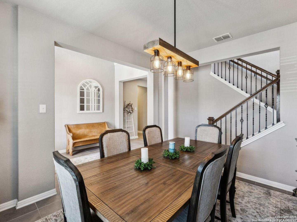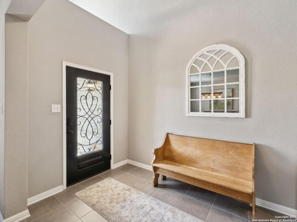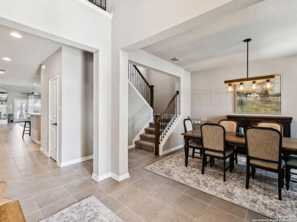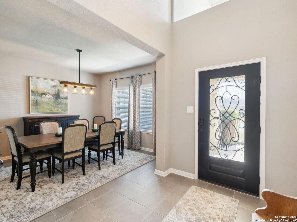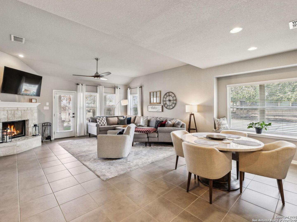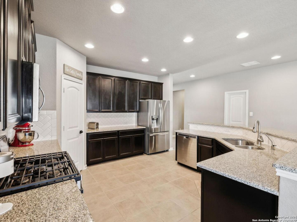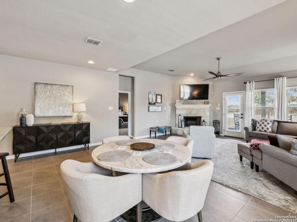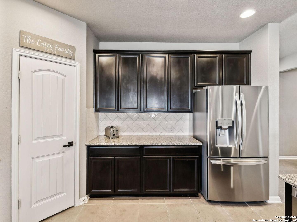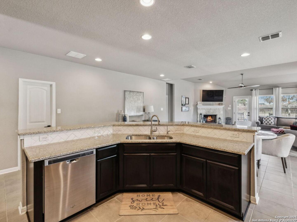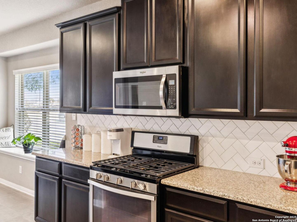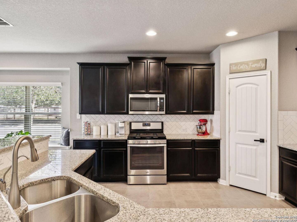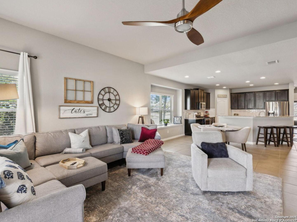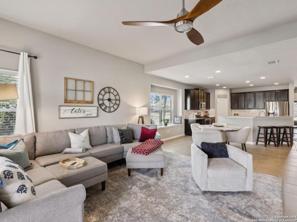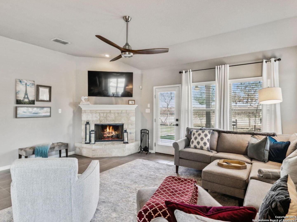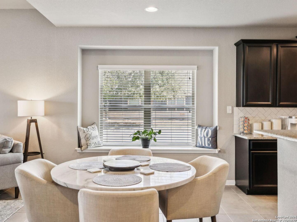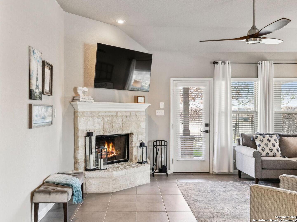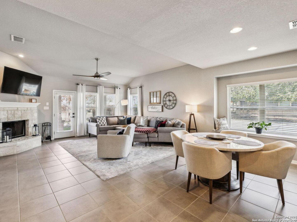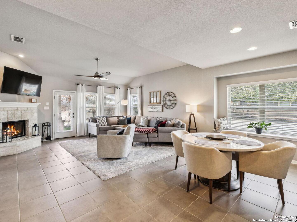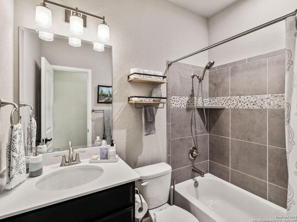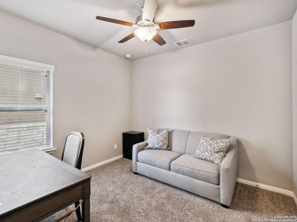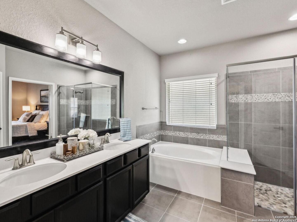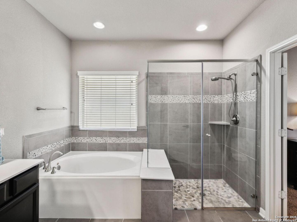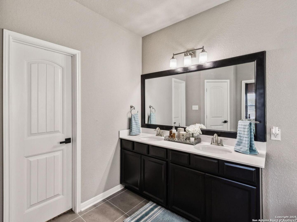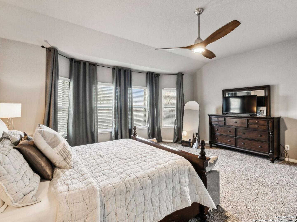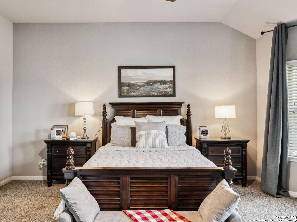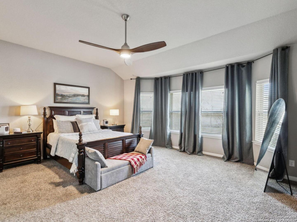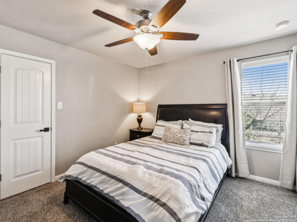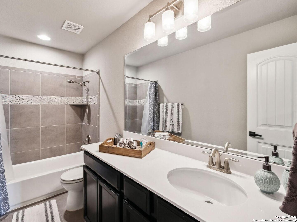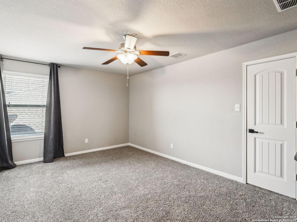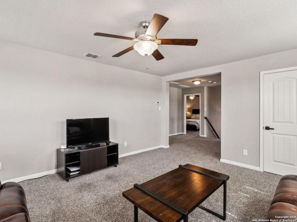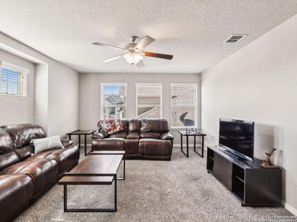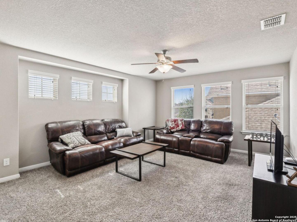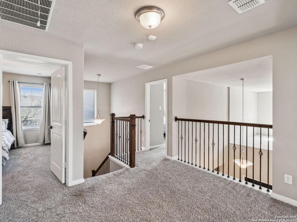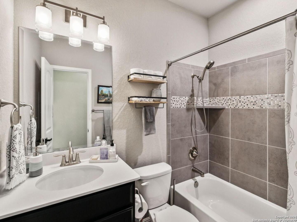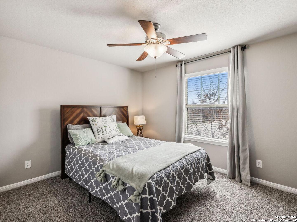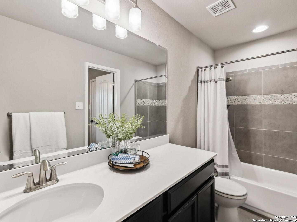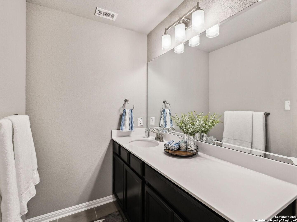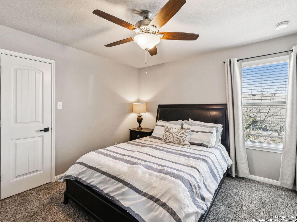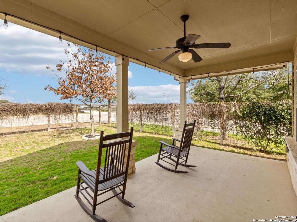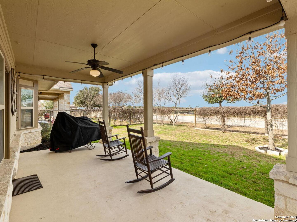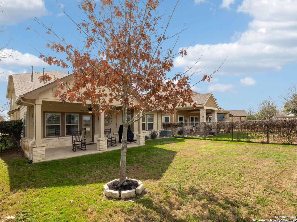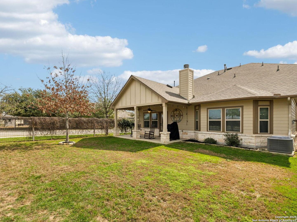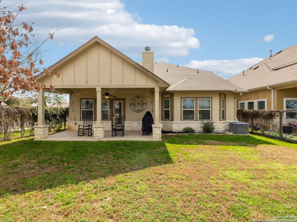Status
Market MatchUP
How this home compares to similar 5 bedroom homes in Schertz- Price Comparison$26,153 higher
- Home Size9 sq. ft. larger
- Built in 2017Newer than 67% of homes in Schertz
- Schertz Snapshot• 281 active listings• 6% have 5 bedrooms• Typical 5 bedroom size: 3035 sq. ft.• Typical 5 bedroom price: $472,846
Description
Fall in Love with This Meticulously Maintained Family Home! From the charming covered entry, complete with a welcoming seaside porch swing, to the impeccably clean interior and stylish decorator touches, this amazing 5-bedroom, 4-bath home radiates pride of ownership. Nestled in a sought-after family neighborhood, this residence offers an exceptional living experience. The spacious downstairs is designed for comfortable living and entertaining, featuring a formal dining room, an open-concept kitchen that flows seamlessly into the breakfast room and family room. The private primary suite is conveniently located on the main floor, along with an additional bedroom and a full bathroom - perfect for guests or multi-generational living. Upstairs, you'll find two more well-sized bedrooms sharing a full bath, plus a large game room ideal for recreation and relaxation. A fantastic added feature is the separate upstairs suite, complete with its own bedroom and private bathroom, offering flexibility and privacy. Enjoy peaceful evenings unwinding on the great covered patio in the backyard - your own outdoor retreat. The location is incredibly convenient, with close proximity to Randolph AFB, a variety of shopping options, and easy access to Loop-1604, making commuting a breeze. Don't miss the opportunity to make this exceptional family home yours!
MLS Listing ID
Listed By
Map
Estimated Monthly Payment
$4,845Loan Amount
$474,050This calculator is illustrative, but your unique situation will best be served by seeking out a purchase budget pre-approval from a reputable mortgage provider. Start My Mortgage Application can provide you an approval within 48hrs.
Home Facts
Bathroom
Kitchen
Appliances
- Stove/Range
- Chandelier
- Disposal
- Water Softener (owned)
- Plumb for Water Softener
- Solid Counter Tops
- Gas Water Heater
- Dryer Connection
- Washer Connection
- Microwave Oven
- Dishwasher
- Smoke Alarm
- Custom Cabinets
- Gas Cooking
- Ceiling Fans
Roof
- Composition
Levels
- Two
Cooling
- One Central
Pool Features
- None
Window Features
- Some Remain
Exterior Features
- Privacy Fence
- Sprinkler System
- Has Gutters
- Covered Patio
- Patio Slab
Fireplace Features
- Family Room
Association Amenities
- Park/Playground
- Jogging Trails
- Pool
- Bike Trails
- BBQ/Grill
Flooring
- Ceramic Tile
- Carpeting
Foundation Details
- Slab
Architectural Style
- Two Story
- Traditional
Heating
- Central
