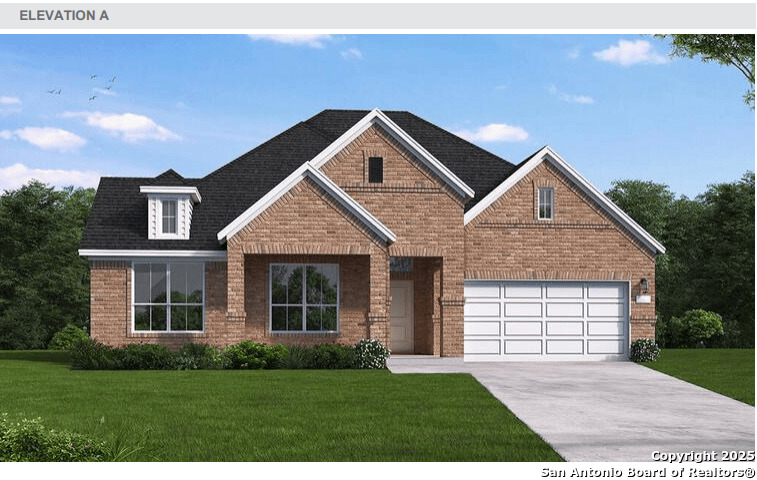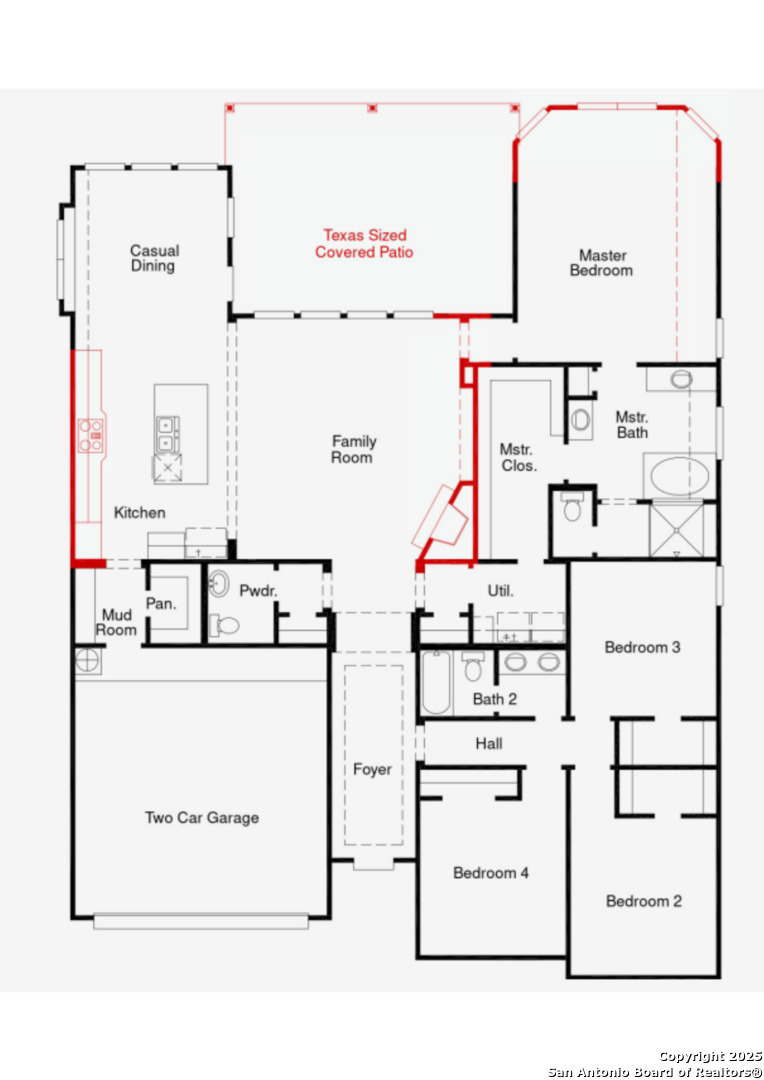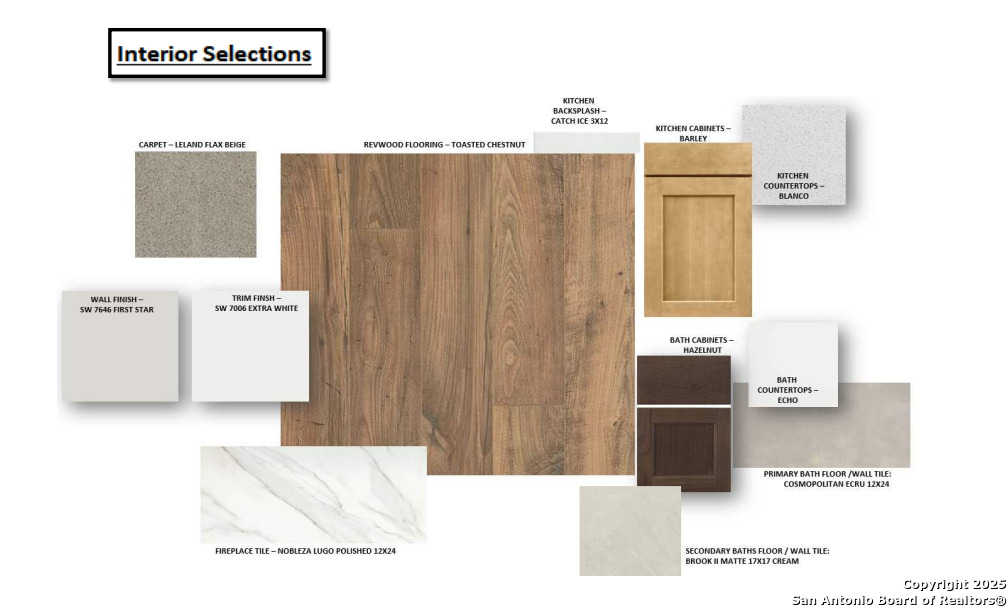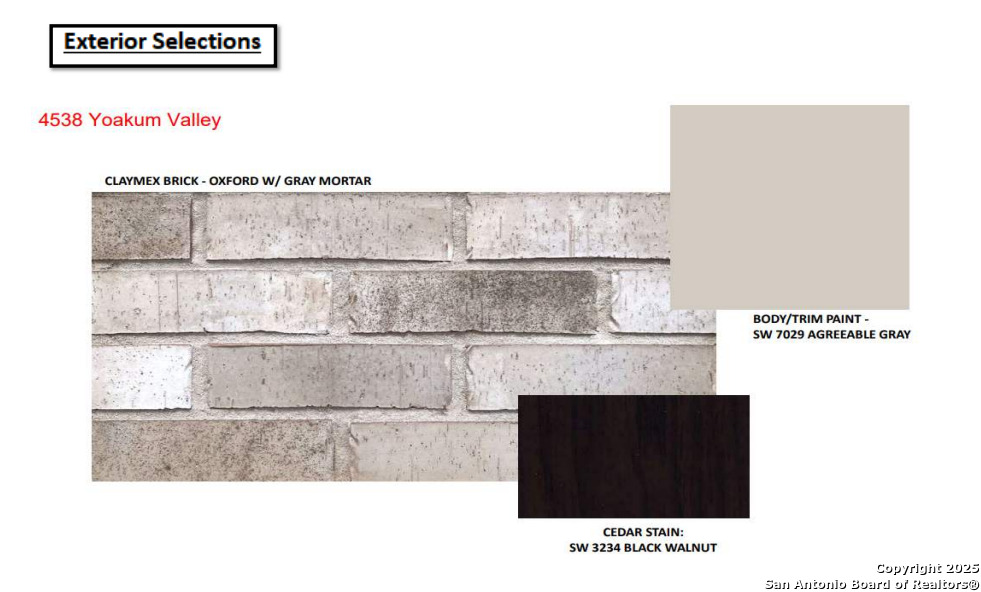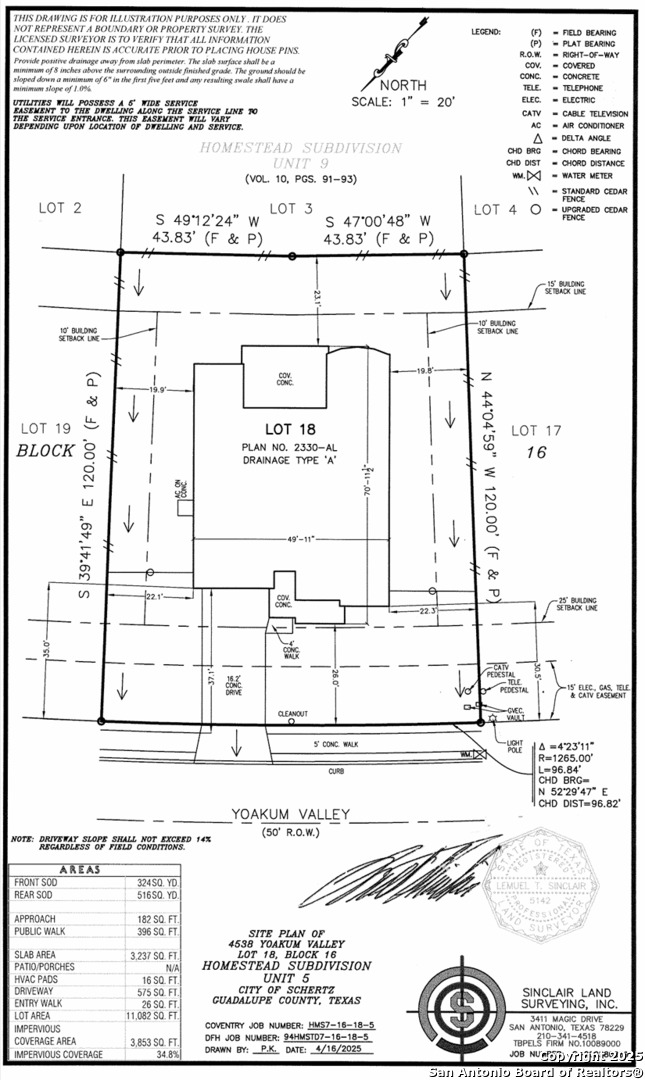Status
Market MatchUP
How this home compares to similar 4 bedroom homes in Schertz- Price Comparison$161,211 higher
- Home Size179 sq. ft. smaller
- Built in 2025Newer than 99% of homes in Schertz
- Schertz Snapshot• 281 active listings• 47% have 4 bedrooms• Typical 4 bedroom size: 2512 sq. ft.• Typical 4 bedroom price: $423,778
Description
Fall in love at first sight with the breathtaking master-planned community of Homestead, where rolling scenic hills lead you to the stunning Parmer plan-a beautifully designed single-story home that blends comfort, elegance, and smart functionality. This thoughtfully crafted 4-bedroom, 2.5-bath residence features soaring ceilings, an open-concept layout, and large energy-efficient windows that bathe the home in natural light. From the moment you step inside, you'll notice high-end upgrades throughout, including a striking floor-to-ceiling tiled fireplace, a Texas-sized covered patio, and an extended primary suite designed for rest and relaxation. The gourmet kitchen is a chef's dream, complete with a double oven, walk-in pantry, and oversized island-perfect for both everyday meals and entertaining guests. A convenient mud bench drop zone, spacious utility room, and a direct connection from the laundry area to the primary suite's expansive walk-in closet bring modern practicality to daily living. Don't miss your chance to tour the Parmer plan-schedule your visit today and experience everything this exceptional home and community have to offer!
MLS Listing ID
Listed By
Map
Estimated Monthly Payment
$4,392Loan Amount
$555,741This calculator is illustrative, but your unique situation will best be served by seeking out a purchase budget pre-approval from a reputable mortgage provider. Start My Mortgage Application can provide you an approval within 48hrs.
Home Facts
Bathroom
Kitchen
Appliances
- Garage Door Opener
- Dishwasher
- Cook Top
- Gas Cooking
- Plumb for Water Softener
- Pre-Wired for Security
- Built-In Oven
- In Wall Pest Control
- Washer Connection
- Dryer Connection
- Disposal
- Gas Water Heater
Roof
- Composition
Levels
- One
Cooling
- One Central
Pool Features
- None
Window Features
- None Remain
Fireplace Features
- Gas
- One
Association Amenities
- Controlled Access
- Bike Trails
- Clubhouse
- Pool
- Park/Playground
- BBQ/Grill
- Jogging Trails
Accessibility Features
- First Floor Bath
- First Floor Bedroom
Flooring
- Ceramic Tile
- Carpeting
- Wood
- Laminate
Foundation Details
- Slab
Architectural Style
- One Story
Heating
- Central
