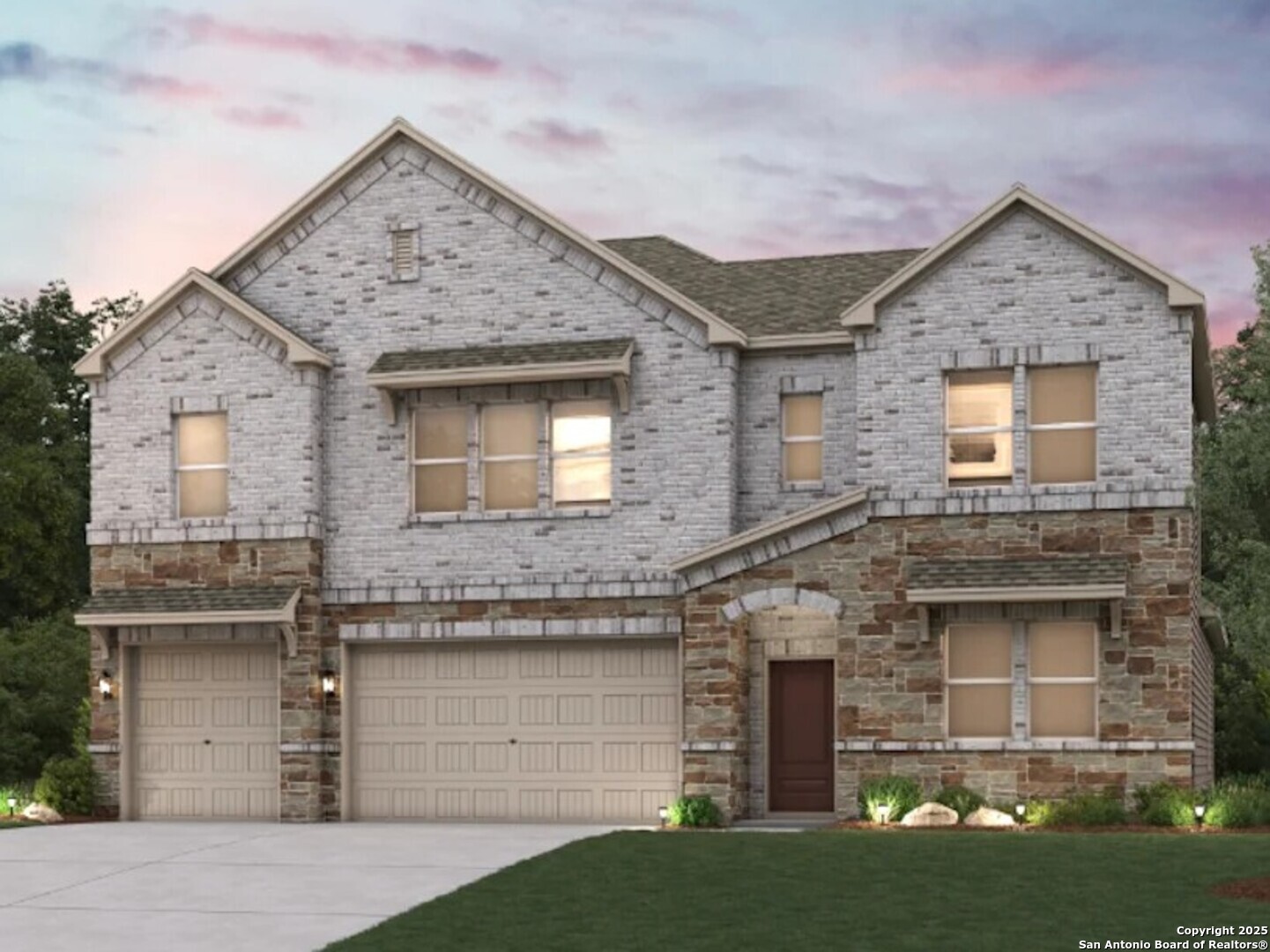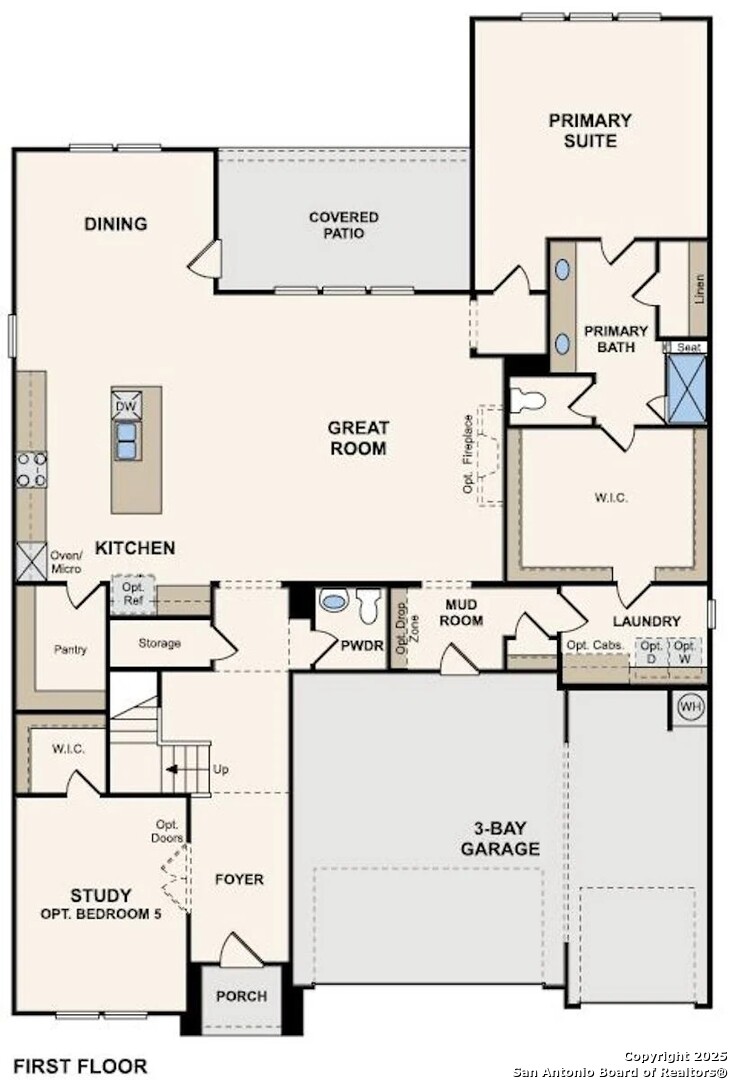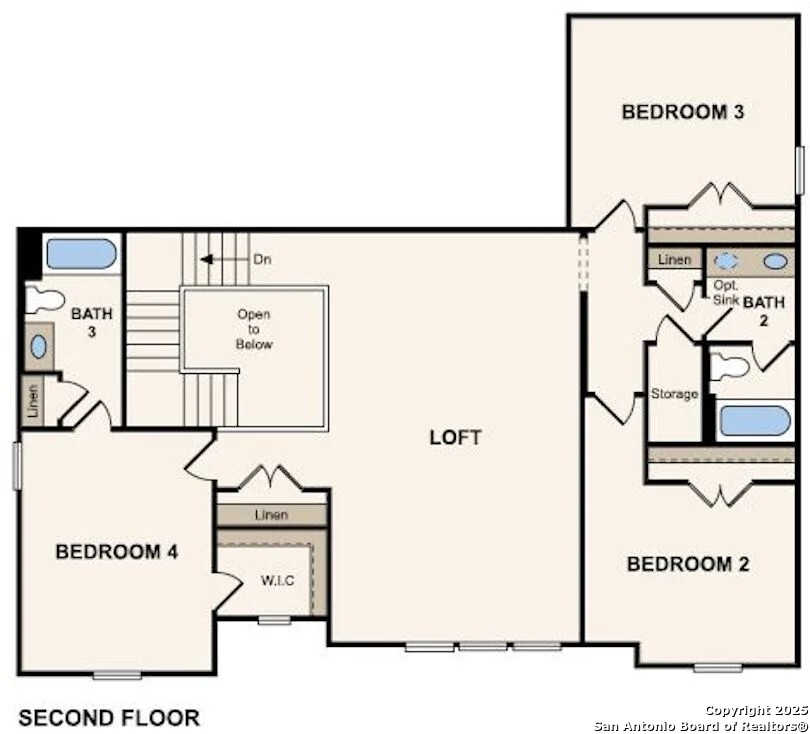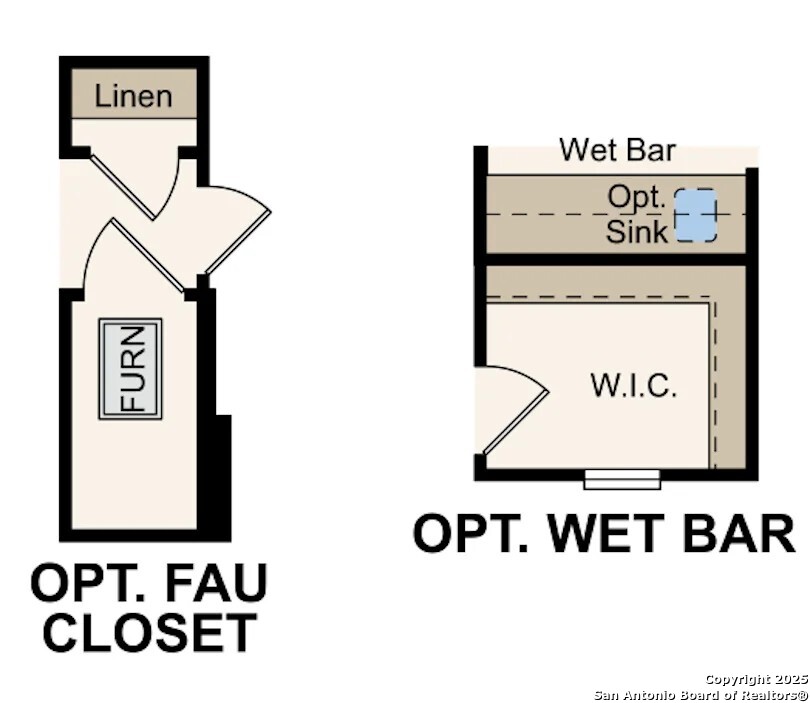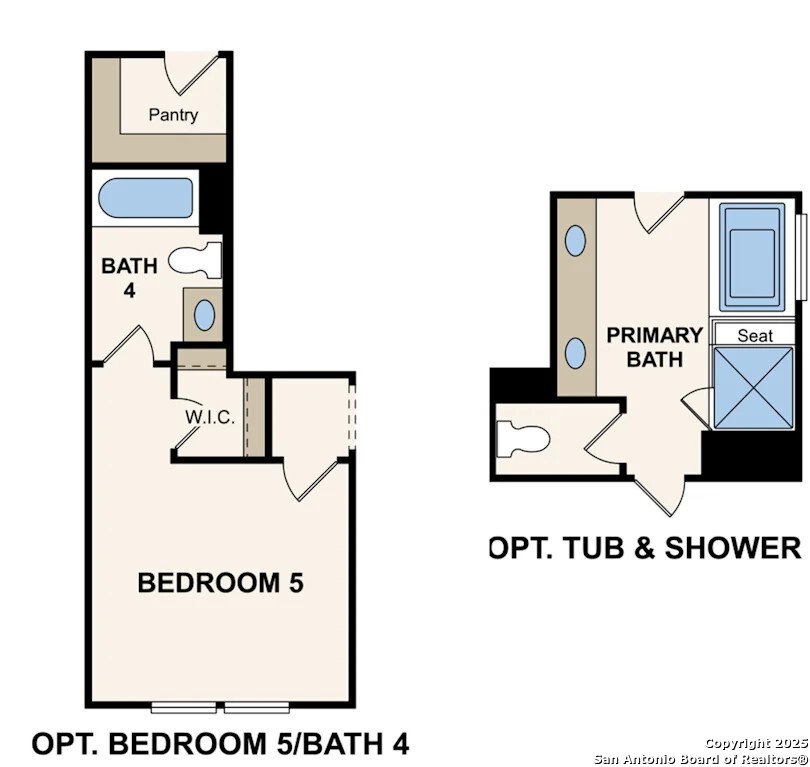Status
Market MatchUP
How this home compares to similar 4 bedroom homes in Schertz- Price Comparison$236,211 higher
- Home Size1104 sq. ft. larger
- Built in 2025Newer than 99% of homes in Schertz
- Schertz Snapshot• 281 active listings• 47% have 4 bedrooms• Typical 4 bedroom size: 2512 sq. ft.• Typical 4 bedroom price: $423,778
Description
Exciting features make the Wrangell plan stand out from the crowd, starting with a convenient main-floor primary suite featuring a room-sized walk-in closet and a private bath. Adjacent, you'll find a bright, open layout showcasing a great room, a dining area, and a large kitchen with an island and a walk-in pantry. A private study with a walk-in closet is also on this level. Upstairs, three bedrooms, two baths, and a versatile loft round out the plan. Includes a large covered patio and a 3-bay garage! Additional home highlights and upgrades: 42" white kitchen cabinets, quartz countertops and backsplash Luxury wood-look vinyl plank flooring in common areas Stainless-steel appliances with gas cooktop Additional recessed can lighting throughout home Walk-in shower and garden tub in Primary bath Added cabinets in laundry room Black fixutures in all baths Upgraded electric fireplace Study with added doors Cultured marble countertops and modern rectangular sinks in bathrooms Landscape package with sprinkler system Covered patio Exceptional included features, such as our Century Home Connect smart home package and more!
MLS Listing ID
Listed By
Map
Estimated Monthly Payment
$4,946Loan Amount
$626,991This calculator is illustrative, but your unique situation will best be served by seeking out a purchase budget pre-approval from a reputable mortgage provider. Start My Mortgage Application can provide you an approval within 48hrs.
Home Facts
Bathroom
Kitchen
Appliances
- Washer Connection
- Gas Cooking
- Dryer Connection
- Disposal
- Electric Water Heater
- Garage Door Opener
- Stove/Range
- Ice Maker Connection
- Microwave Oven
- Plumb for Water Softener
- Smoke Alarm
- Vent Fan
- Dishwasher
- Ceiling Fans
Roof
- Composition
Levels
- Two
Cooling
- One Central
Pool Features
- None
Window Features
- None Remain
Exterior Features
- Sprinkler System
- Covered Patio
- Double Pane Windows
- Privacy Fence
Fireplace Features
- Not Applicable
Association Amenities
- Park/Playground
- Pool
- Bike Trails
- BBQ/Grill
- Lake/River Park
- Clubhouse
- Waterfront Access
- Jogging Trails
Flooring
- Vinyl
- Carpeting
- Ceramic Tile
Foundation Details
- Slab
Architectural Style
- Two Story
Heating
- Central
