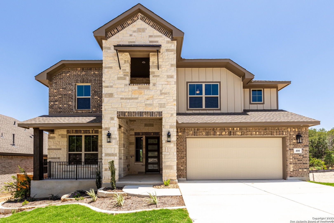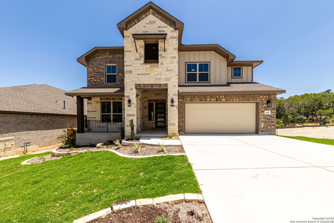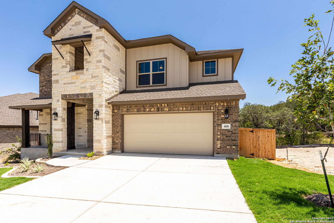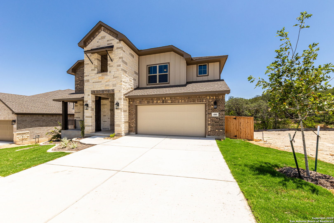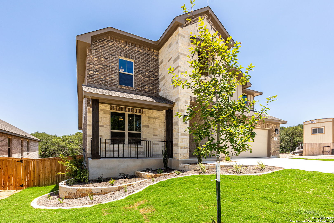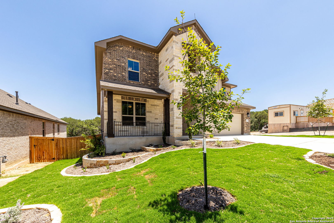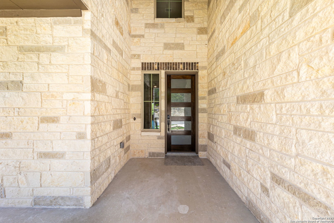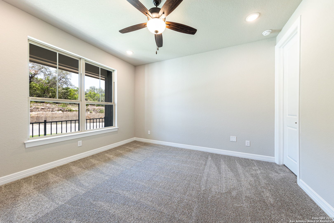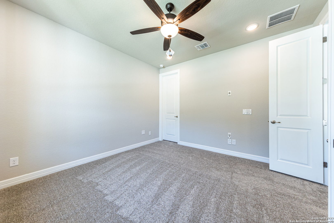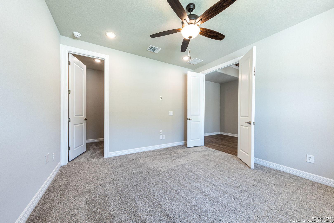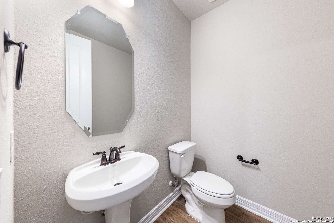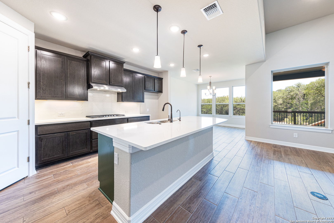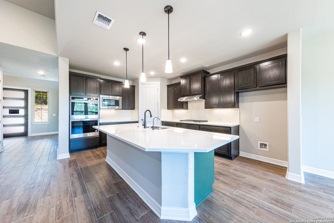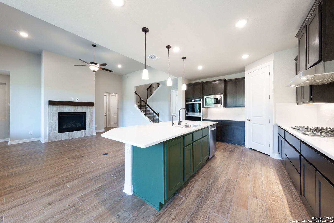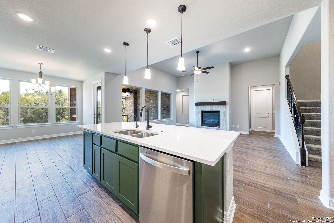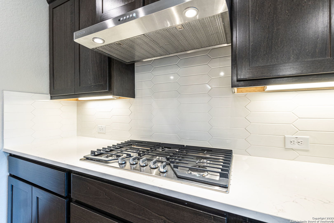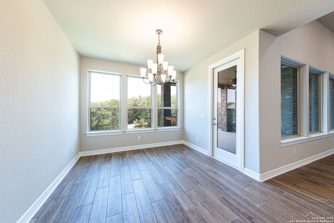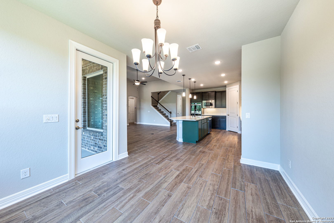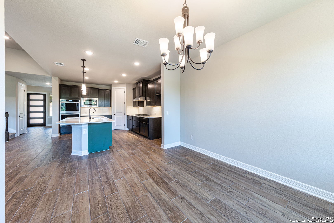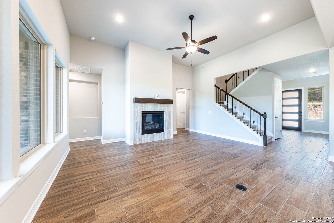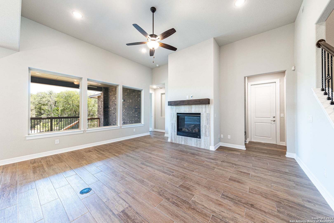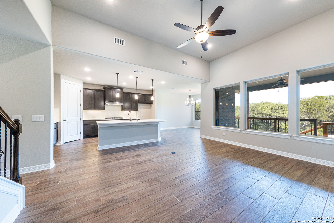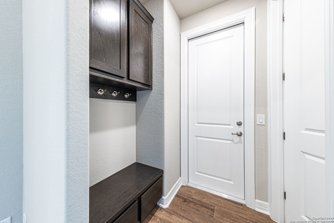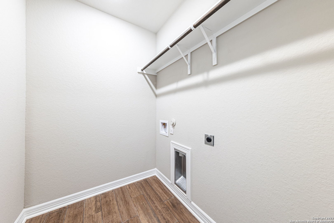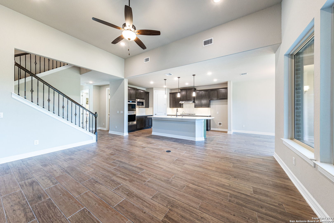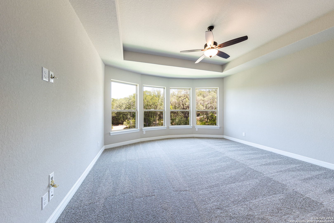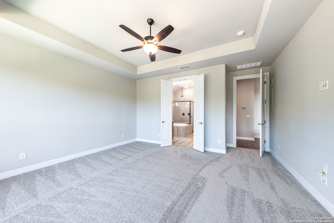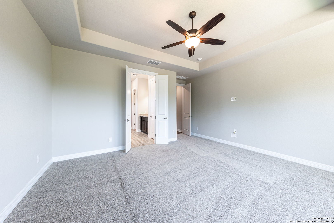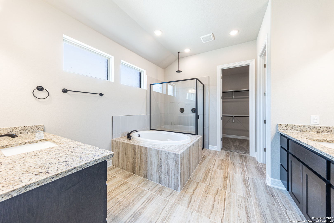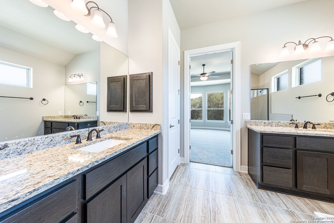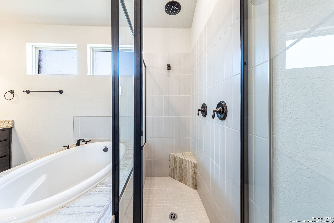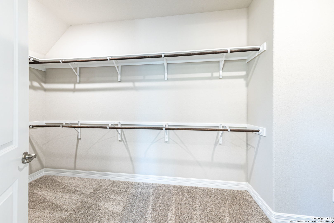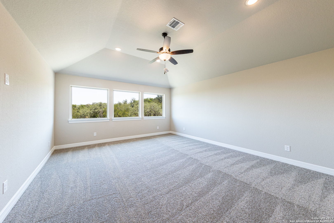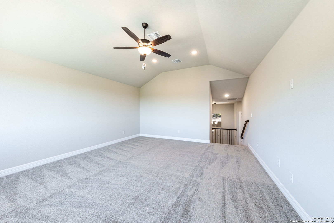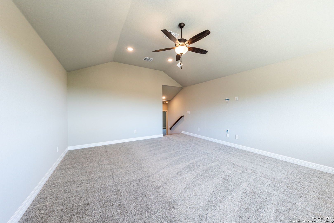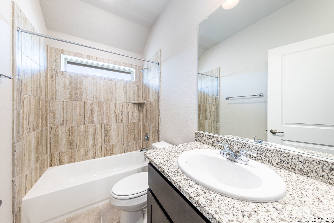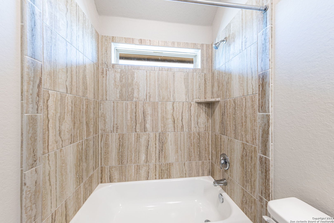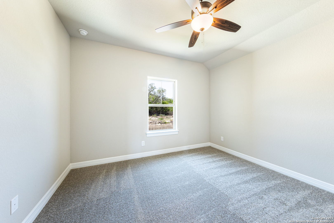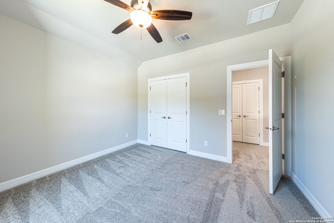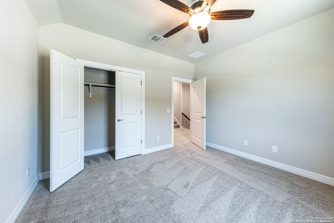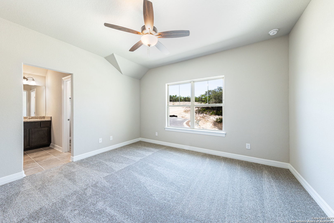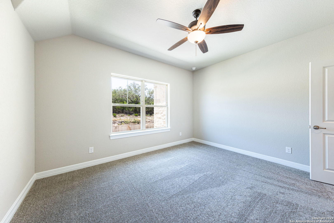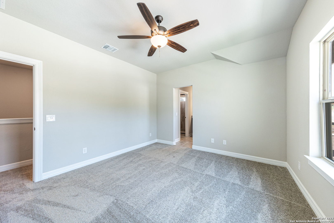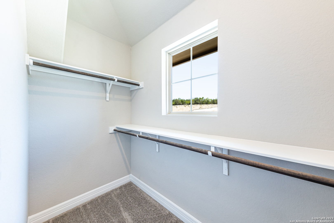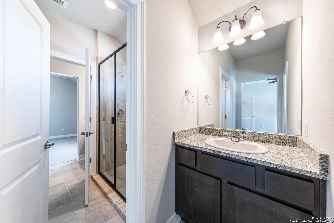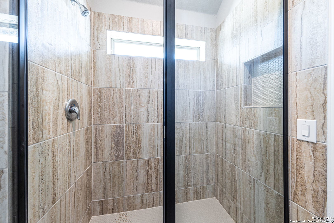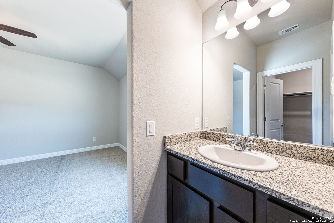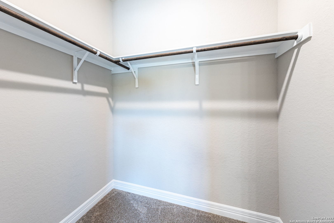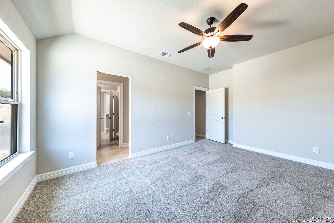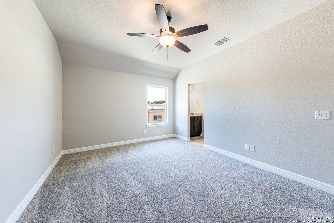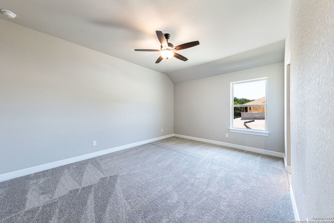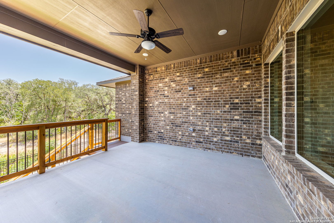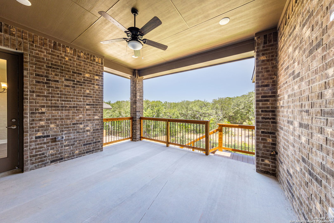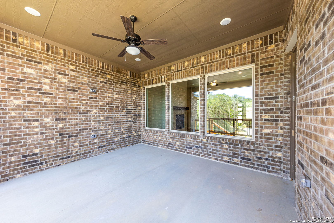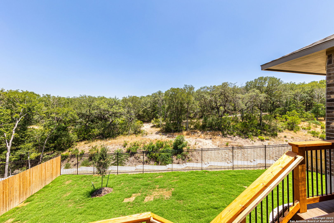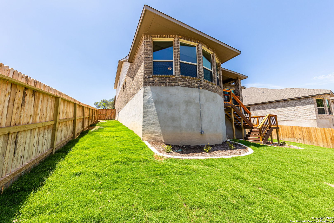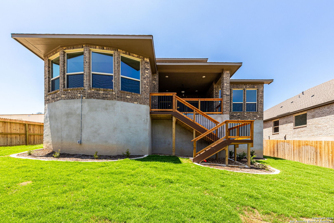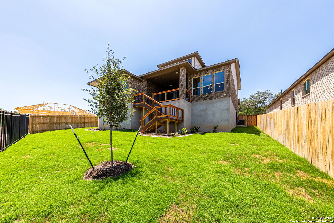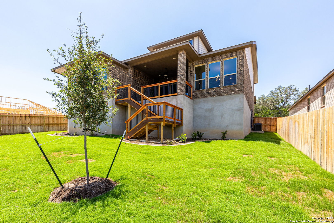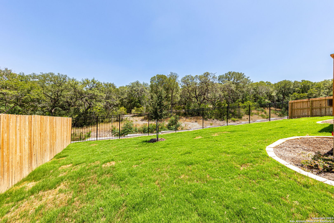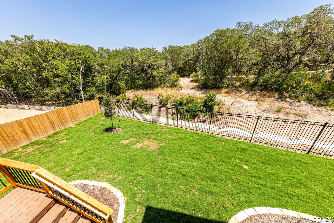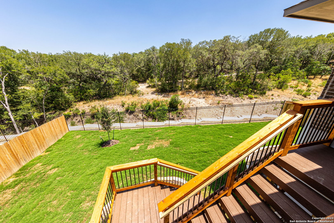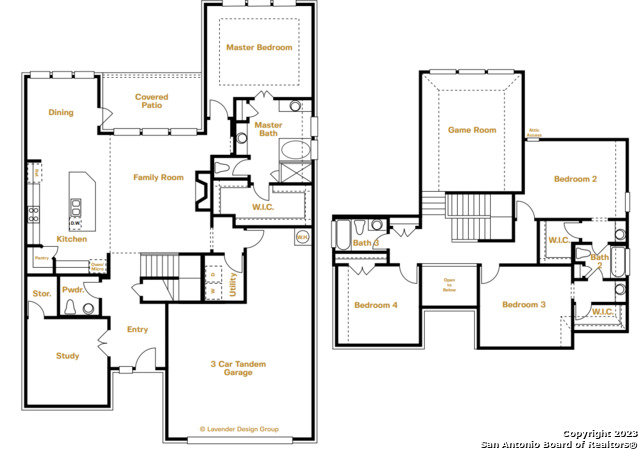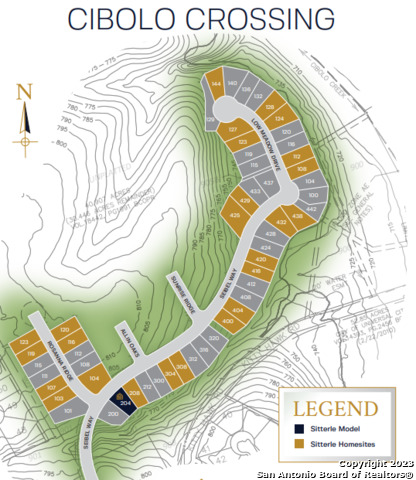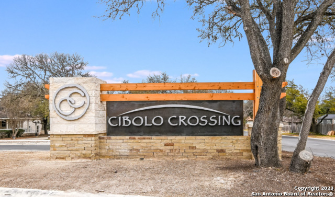Status
Market MatchUP
How this home compares to similar 4 bedroom homes in Schertz- Price Comparison$225,087 higher
- Home Size612 sq. ft. larger
- Built in 2023Newer than 79% of homes in Schertz
- Schertz Snapshot• 281 active listings• 47% have 4 bedrooms• Typical 4 bedroom size: 2511 sq. ft.• Typical 4 bedroom price: $423,912
Description
This community is a hidden treasure, tucked away behind the Olympia Hills Golf Course in Universal City. This elegant 2 story home has 3,128 square feet of nicely appointed finish out and a view off the great room, patio and 2nd floor game room overlooking mature trees in the greenbelt which delivers a private serene setting. 4 bedrooms, 3-1/2 bath; with master and study on first floor; 3 car tandem garage. Energy Efficiency is the best available with whole house with foam insulation; all sides masonry with irrigation and landscaping; This home is under construction with an estimated completion by the end of May 2023
MLS Listing ID
Listed By
Map
Estimated Monthly Payment
$4,993Loan Amount
$616,550This calculator is illustrative, but your unique situation will best be served by seeking out a purchase budget pre-approval from a reputable mortgage provider. Start My Mortgage Application can provide you an approval within 48hrs.
Home Facts
Bathroom
Kitchen
Appliances
- Plumb for Water Softener
- Ice Maker Connection
- Disposal
- Gas Cooking
- Dishwasher
- Security System (Owned)
- Gas Water Heater
- Built-In Oven
- Washer Connection
- Garage Door Opener
- Cook Top
- Microwave Oven
- Private Garbage Service
- Solid Counter Tops
- Chandelier
- Self-Cleaning Oven
- Carbon Monoxide Detector
- Smoke Alarm
- Dryer Connection
- Double Ovens
- Ceiling Fans
Roof
- Heavy Composition
Levels
- Two
Cooling
- Two Central
Pool Features
- None
Window Features
- None Remain
Exterior Features
- Covered Patio
- Double Pane Windows
- Sprinkler System
- Wrought Iron Fence
Fireplace Features
- Family Room
- Gas Logs Included
- Gas
- Gas Starter
- One
Association Amenities
- Park/Playground
- Jogging Trails
Accessibility Features
- Int Door Opening 32"+
- Ext Door Opening 36"+
- Doors w/Lever Handles
- Stall Shower
- Doors-Swing-In
- 2+ Access Exits
- First Floor Bedroom
- Hallways 42" Wide
- Near Bus Line
- First Floor Bath
- Level Drive
- Entry Slope less than 1 foot
- 36 inch or more wide halls
- Wheelchair Accessible
- Low Pile Carpet
Flooring
- Ceramic Tile
- Carpeting
Foundation Details
- Slab
Architectural Style
- Traditional
- Two Story
Heating
- Central
- 2 Units
