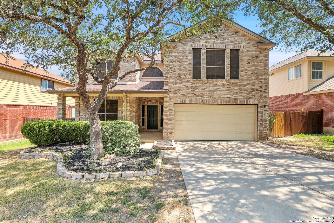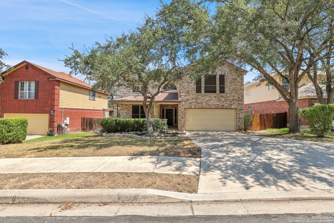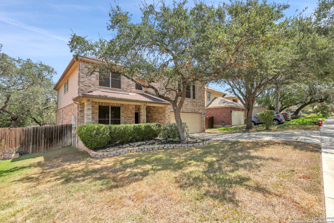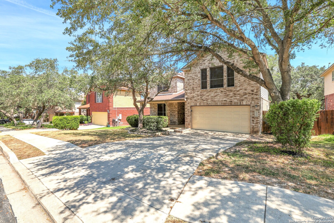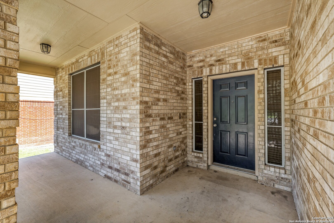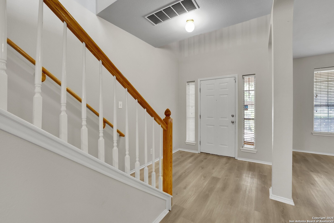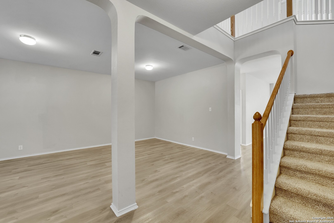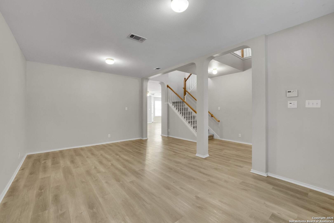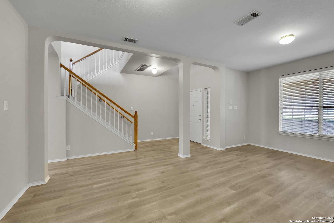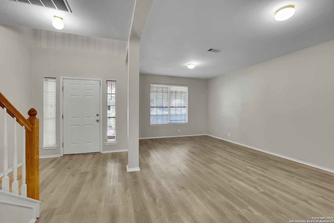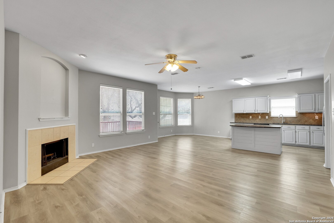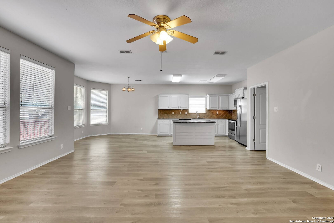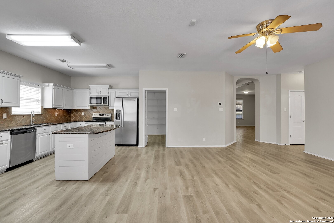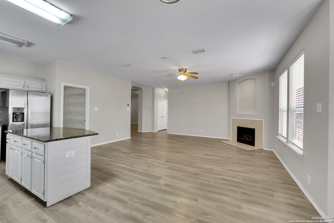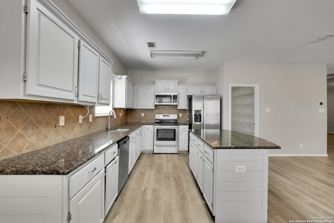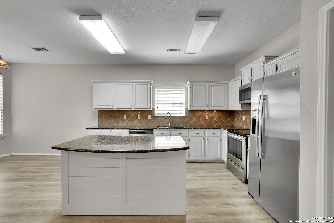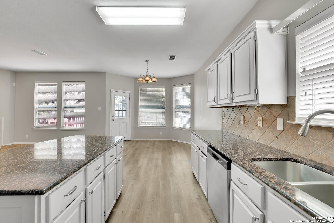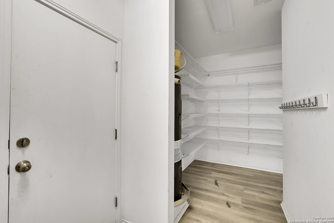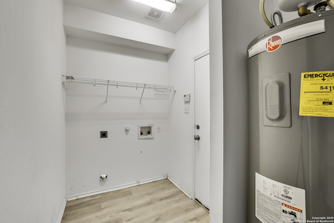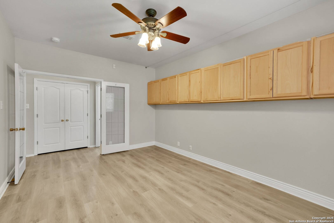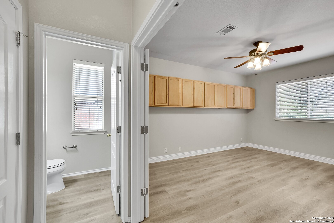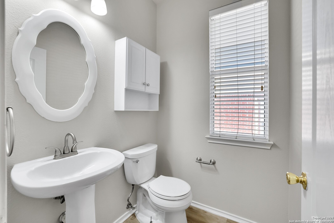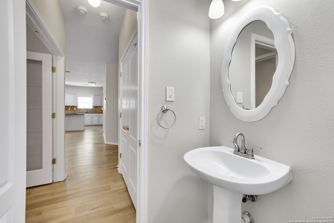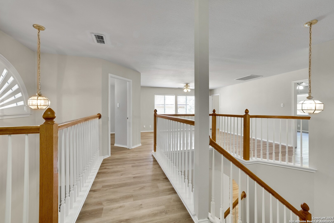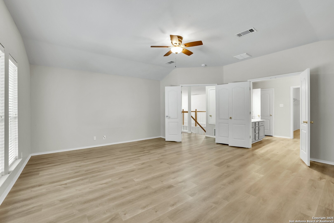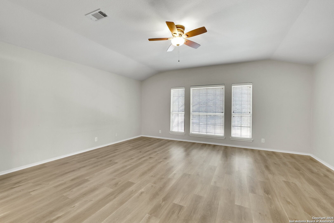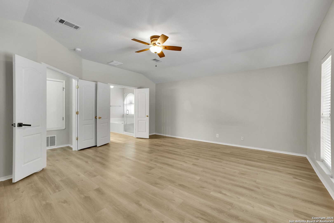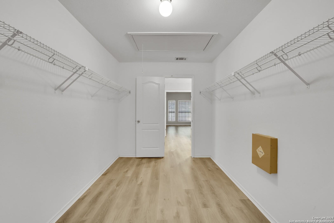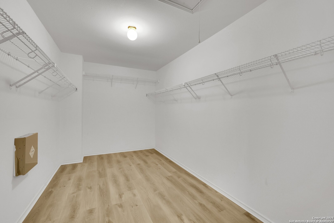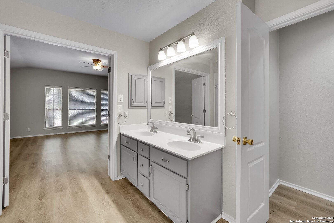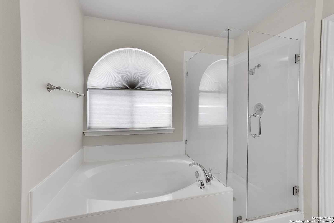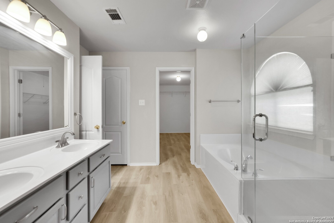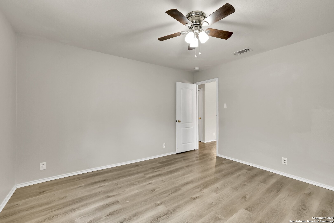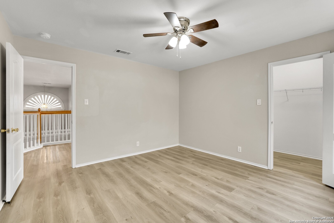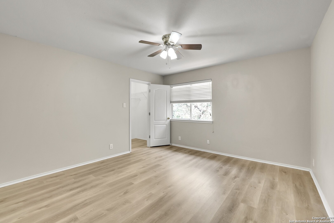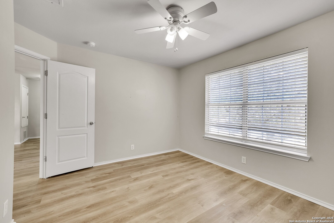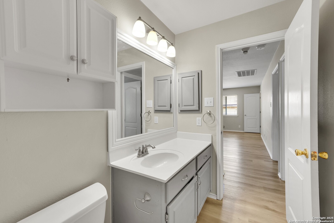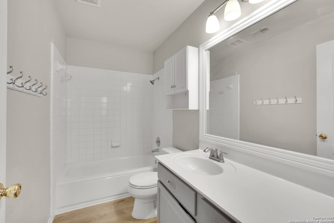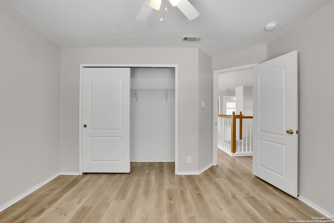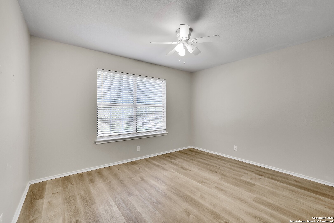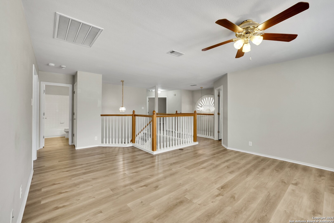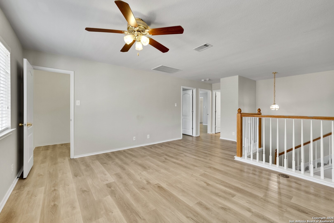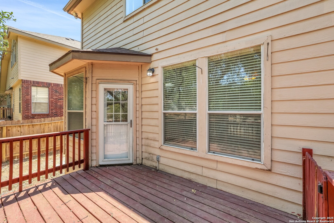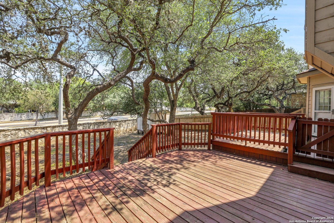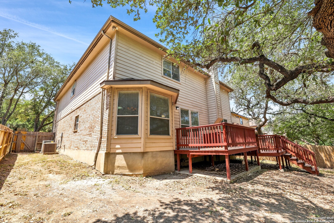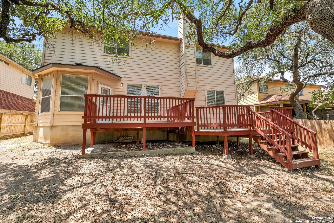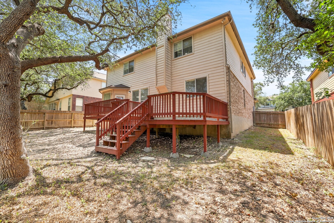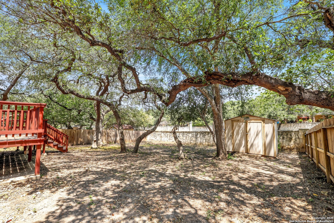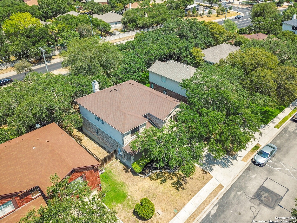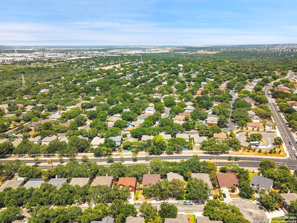Status
Market MatchUP
How this home compares to similar 4 bedroom homes in Schertz- Price Comparison$48,879 lower
- Home Size670 sq. ft. larger
- Built in 2000Older than 69% of homes in Schertz
- Schertz Snapshot• 281 active listings• 47% have 4 bedrooms• Typical 4 bedroom size: 2512 sq. ft.• Typical 4 bedroom price: $423,778
Description
REDUCED IN PRICE BUT NOT QUALITY** COZY GATED COMMUNITY IN SCHERTZ TX, LARGE, BEAUTIFULLY KEPT HOME FEATURING AN OPEN FLOOR PLAN, 4-2.5-2 ALMOST 3200 SF* This property is available for a 2-1 mortgage buydown** 3 living areas, 2nd living area features a wood burning Fireplace that opens to the Island Kitchen which is well equipped featuring Stainless Steel appliances, Granite Counter Tops, Tile Backsplash, Wood Floors, Walk in Pantry, & Utility Room* There is a separate Study/Office downstairs with lots of Cabinets, French Doors, with its own Half Bath* All Bedrooms are upstairs including a generous size Primary Bedroom and Bath*All secondary bedrooms are good size, some with Walk in Closets* The Backyard is dotted with mature trees and a large Deck with a wooden storage building* Close to Randolph AFB & IH 35 & to everyday needs like dining, shopping, banking, medical, etc* Great curb appeal* Come and take a look at your next home**
MLS Listing ID
Listed By
Map
Estimated Monthly Payment
$3,400Loan Amount
$356,155This calculator is illustrative, but your unique situation will best be served by seeking out a purchase budget pre-approval from a reputable mortgage provider. Start My Mortgage Application can provide you an approval within 48hrs.
Home Facts
Bathroom
Kitchen
Appliances
- Washer Connection
- Dryer Connection
- Solid Counter Tops
- Disposal
- Electric Water Heater
- Garage Door Opener
- Stove/Range
- Refrigerator
- Ice Maker Connection
- Microwave Oven
- Plumb for Water Softener
- Smoke Alarm
- Vent Fan
- Dishwasher
- Ceiling Fans
Roof
- Composition
Levels
- Two
Cooling
- One Central
Pool Features
- None
Window Features
- All Remain
Exterior Features
- Deck/Balcony
- Sprinkler System
- Double Pane Windows
- Mature Trees
- Privacy Fence
Fireplace Features
- Family Room
- Wood Burning
Association Amenities
- Controlled Access
Flooring
- Laminate
- Carpeting
- Ceramic Tile
- Wood
Foundation Details
- Slab
Architectural Style
- Contemporary
- Two Story
Heating
- Central
