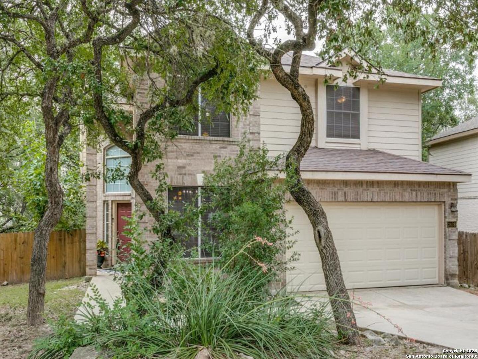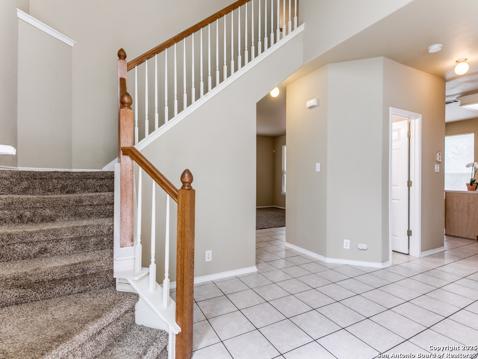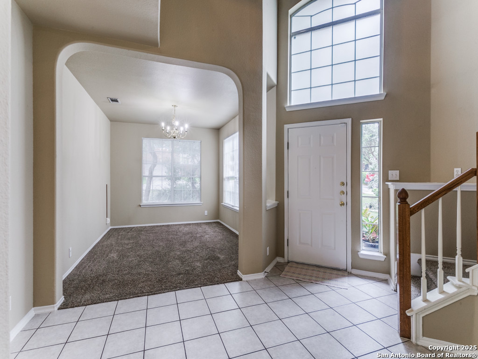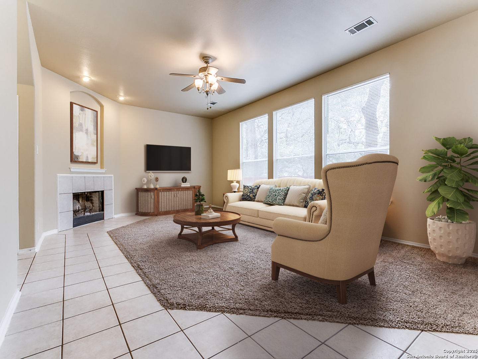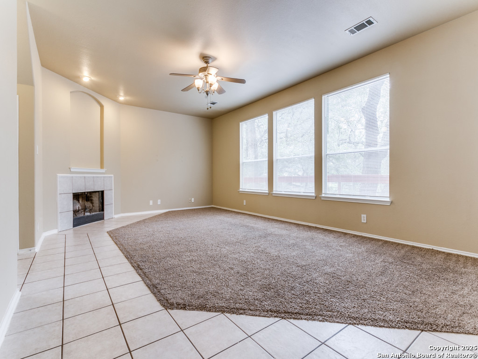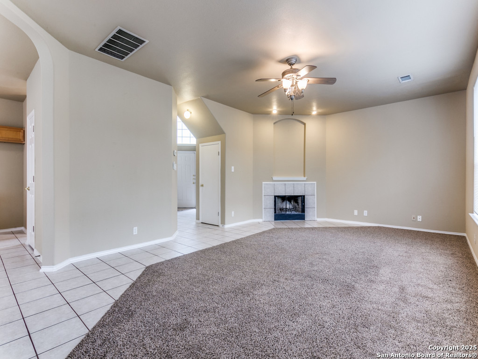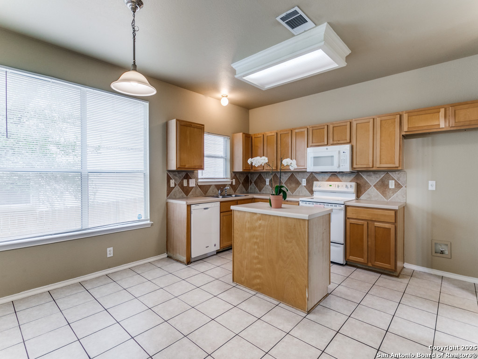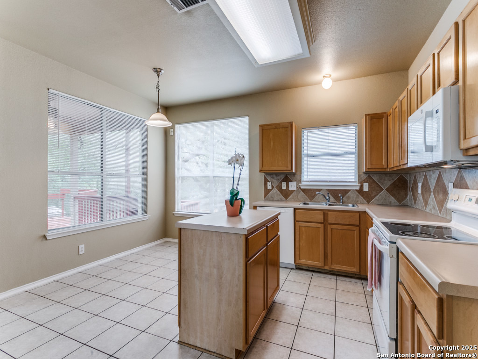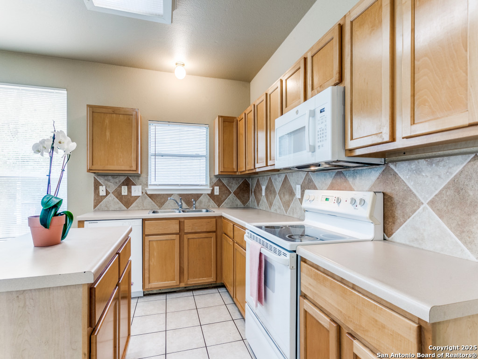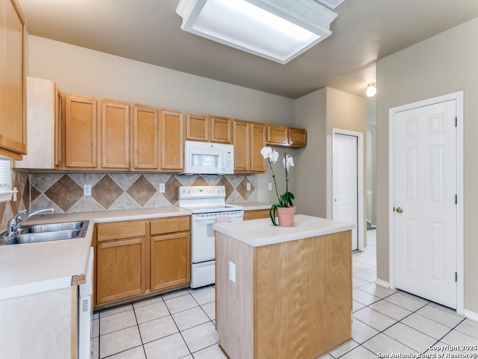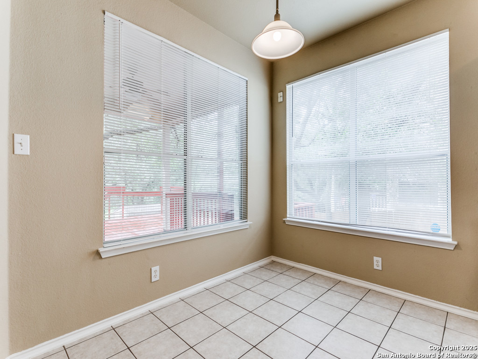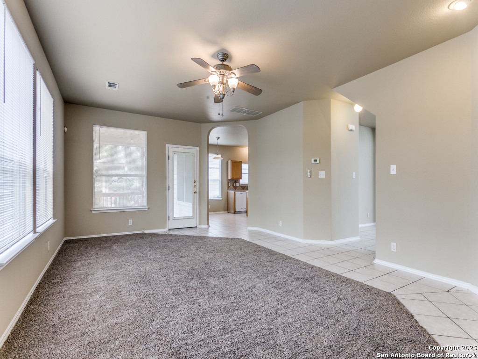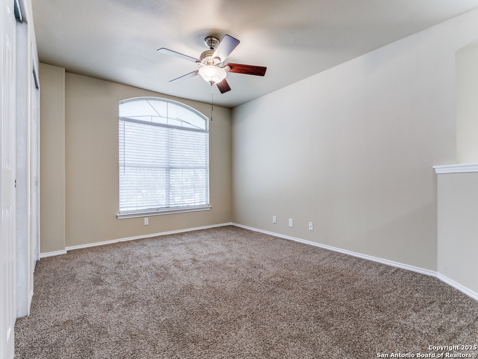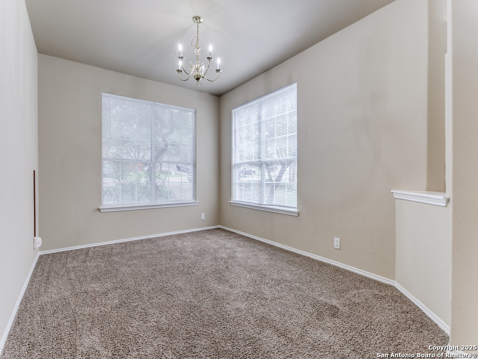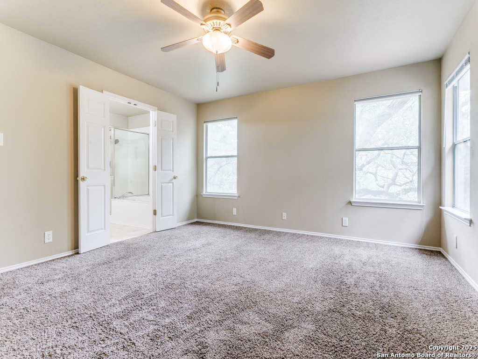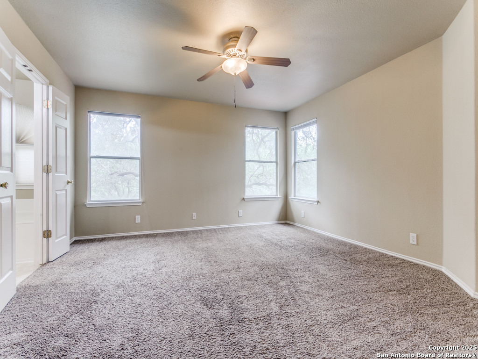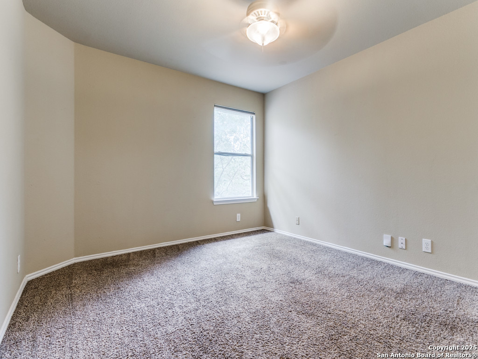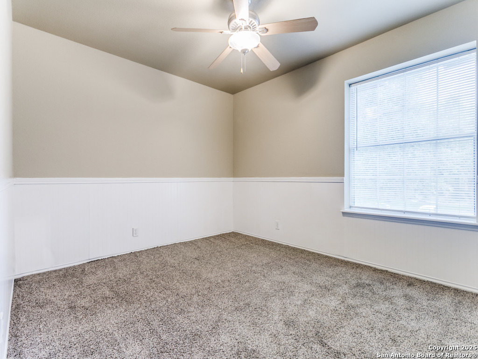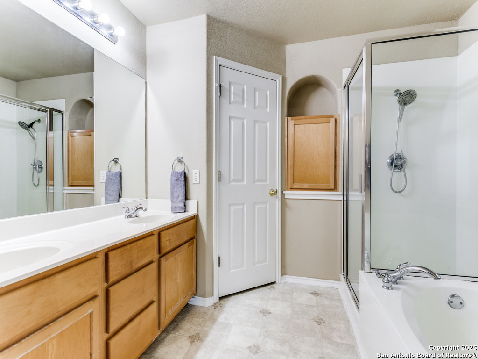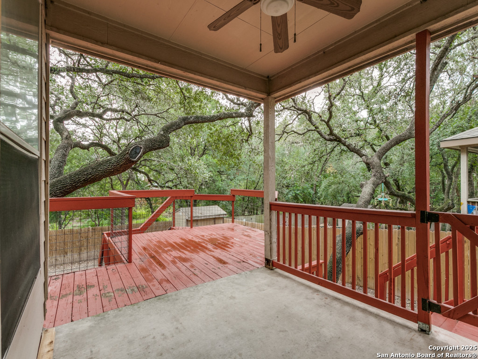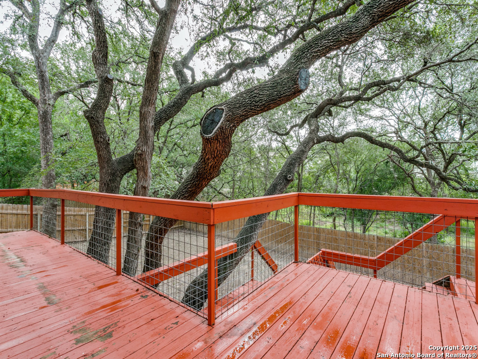Status
Market MatchUP
How this home compares to similar 3 bedroom homes in Schertz- Price Comparison$8,993 lower
- Home Size296 sq. ft. larger
- Built in 2001Older than 67% of homes in Schertz
- Schertz Snapshot• 281 active listings• 43% have 3 bedrooms• Typical 3 bedroom size: 1871 sq. ft.• Typical 3 bedroom price: $323,892
Description
Welcome to 3409 Abbeville Drive - Space, Serenity & Schoolside Convenience Walk to top-rated schools - Paschal Elementary and Wilder Intermediate are just steps away. Enjoy peaceful greenbelt living - mature trees provide privacy and a serene backdrop. Unlock value & potential - new roof (July 2025) plus a home ready for your personal touch. This spacious two-story home sits in a quiet, gated community and offers a welcoming open layout with a cozy fireplace, an upstairs game room/loft, and an oversized deck perfect for gatherings. The backyard, backing to a greenbelt, is a blank canvas for your dream outdoor space. A rare opportunity to create your ideal home in a prime location with comfort, convenience, and community all around.
MLS Listing ID
Listed By
Map
Estimated Monthly Payment
$2,787Loan Amount
$299,155This calculator is illustrative, but your unique situation will best be served by seeking out a purchase budget pre-approval from a reputable mortgage provider. Start My Mortgage Application can provide you an approval within 48hrs.
Home Facts
Bathroom
Kitchen
Appliances
- Ceiling Fans
- Built-In Oven
- Washer Connection
- Dryer Connection
- Dishwasher
- Cook Top
Roof
- Composition
Levels
- Two
Cooling
- One Central
Pool Features
- None
Window Features
- Some Remain
Exterior Features
- Covered Patio
- Mature Trees
- Storage Building/Shed
- Deck/Balcony
- Privacy Fence
Fireplace Features
- Living Room
- One
Association Amenities
- Controlled Access
Flooring
- Ceramic Tile
- Carpeting
Foundation Details
- Slab
Architectural Style
- Two Story
Heating
- Central
