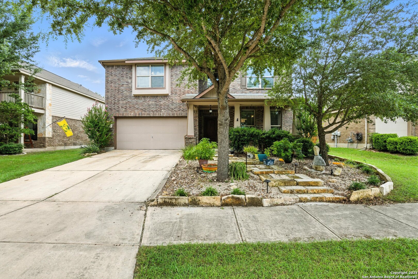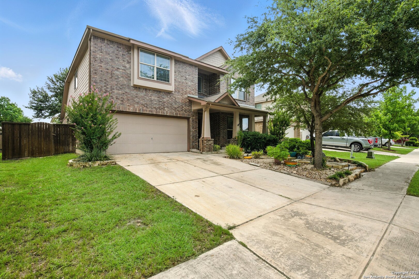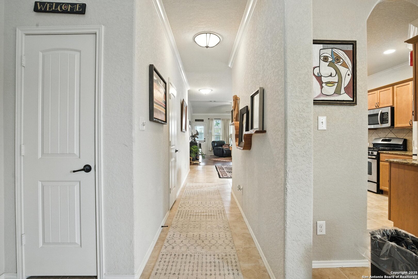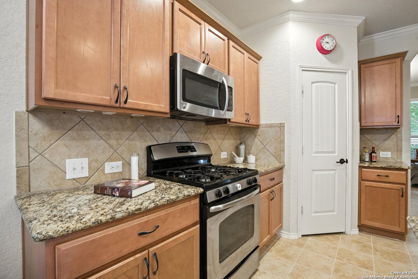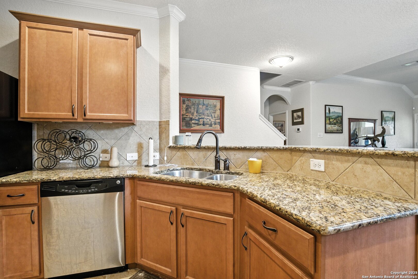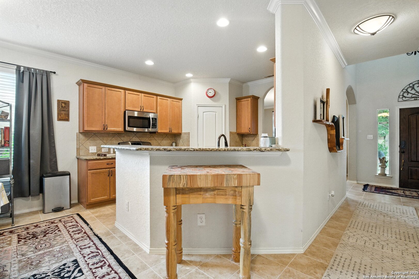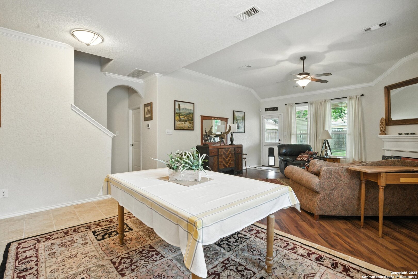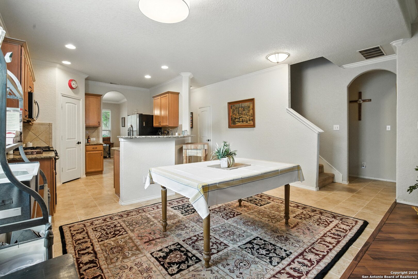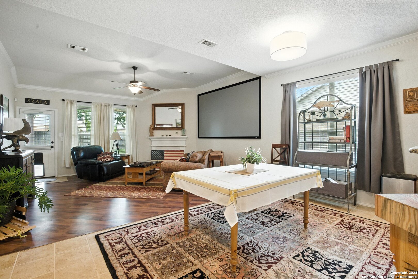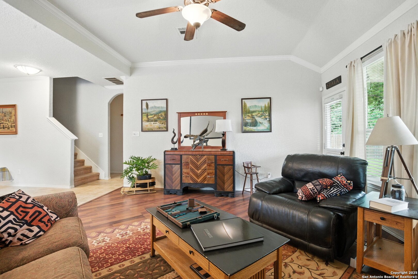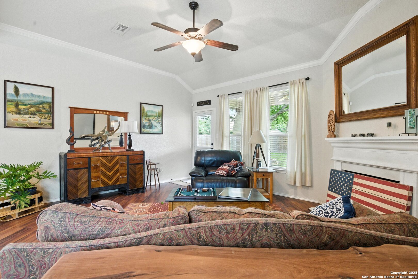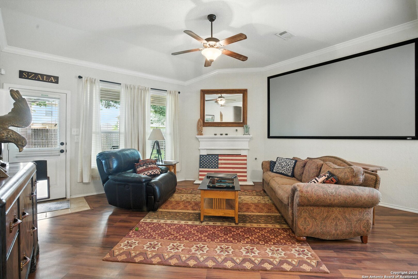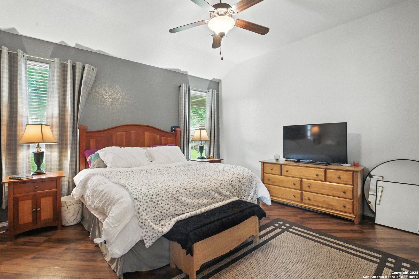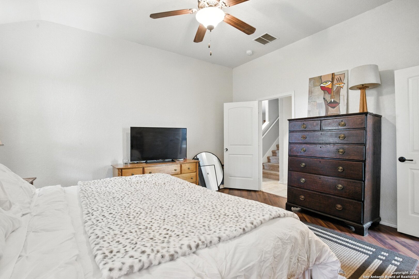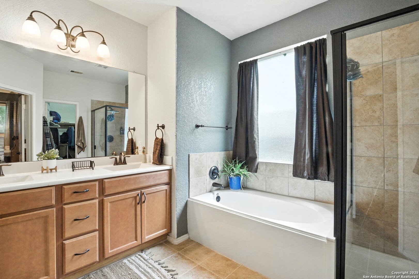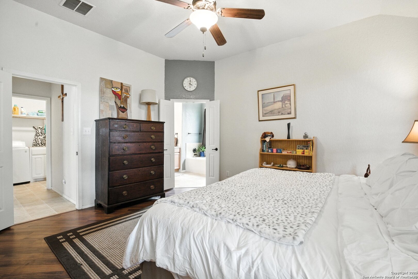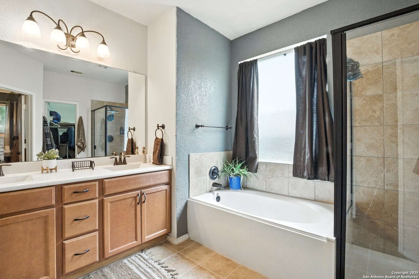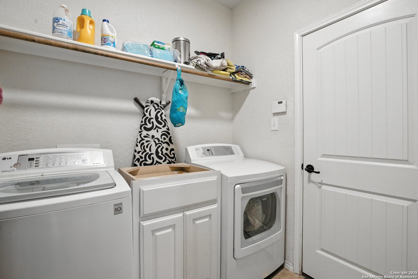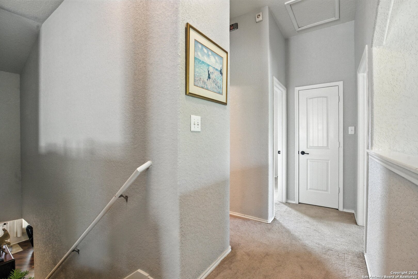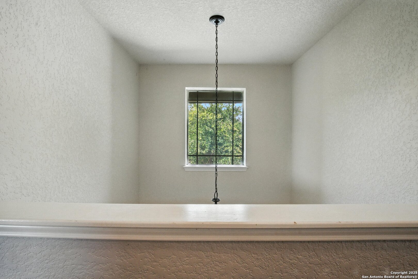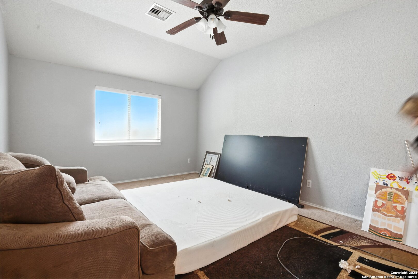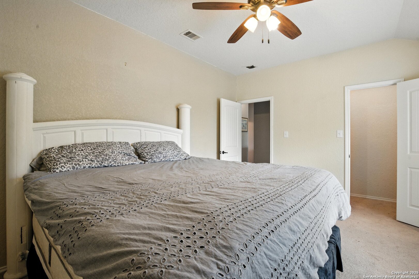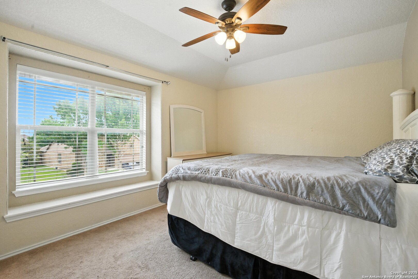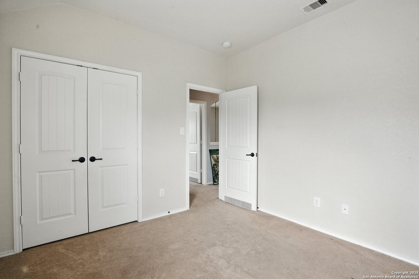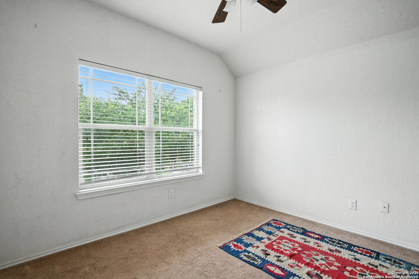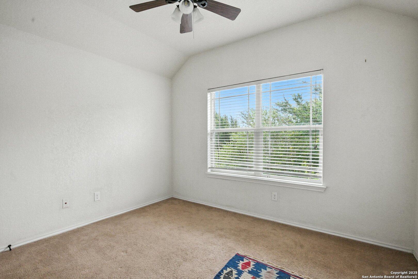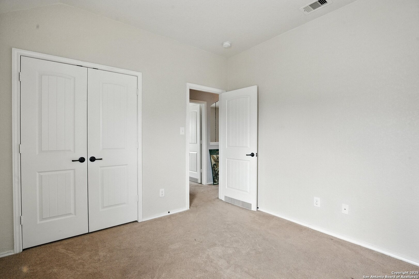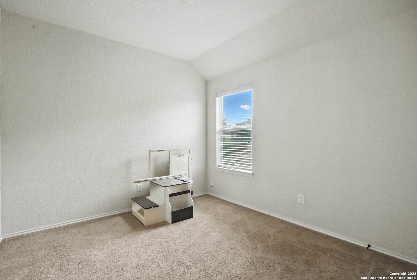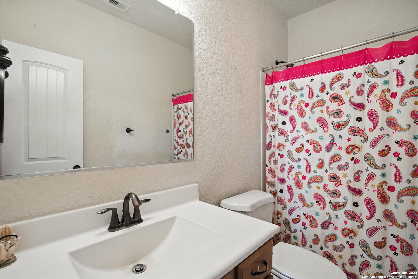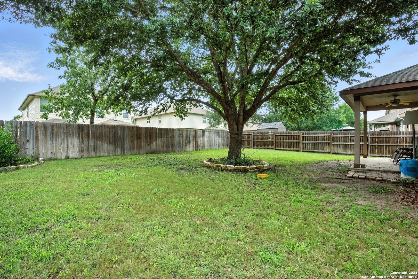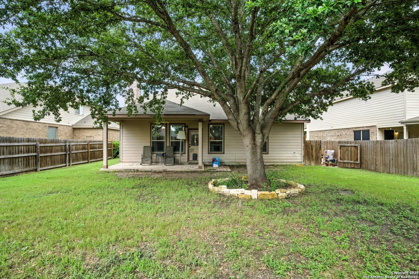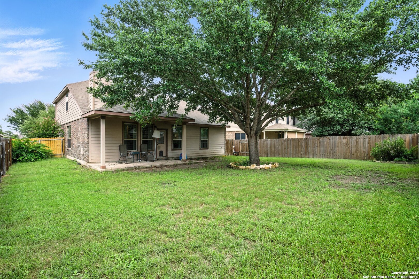Status
Market MatchUP
How this home compares to similar 4 bedroom homes in Schertz- Price Comparison$103,779 lower
- Home Size133 sq. ft. smaller
- Built in 2011Newer than 51% of homes in Schertz
- Schertz Snapshot• 281 active listings• 47% have 4 bedrooms• Typical 4 bedroom size: 2512 sq. ft.• Typical 4 bedroom price: $423,778
Description
New Price -- -- Bring your buyers to discover elegance, comfort, and space in this beautifully landscaped 4-bedroom, 2.5-bath home spanning 2,379 sq ft. Nestled in the thriving Sedona subdivision in the City of Schertz, this two-story gem offers modern living in a vibrant community near nature parks, great schools, and convenient amenities. Step inside to an inviting open-concept layout enhanced by natural light that floods the main level, with ceramic tile and wood linoleum in the down stairs, creating a warm, airy atmosphere perfect for entertaining or relaxing with loved ones. GOURMET KITCHEN HIGHLIGHTS: - Granite countertops for lasting beauty and function - Generous cabinetry and prep space - Seamless flow to dining area/office which is ideal for special gatherings and making connections. MASTER SUITE - Primary Bedroom is downstairs and is set up like a private retreat complete with a garden tub, separate shower, dual vanities, and large walk in closet with tasteful finishes. Just outside the master is an indoor laundry room with custom cabinets for storing laundry supplies and added space. UPSTAIRS VERSATILITY: A spacious loft offers endless possibilities-home office, media room, or play area-surrounded by three generously sized bedrooms ready for guests, hobbies, or family. COMMUNITY PERKS: Located in a desirable subdivision with ongoing growth, this home is a smart investment in lifestyle and future value that could gain equity in short time frame This home awaits the right buyer looking for a perfect blend of sophistication, functionality, and charm. Bring your Buyers ... Schedule your private tour today and take the first step toward calling this oasis your own! -- This home has an assumable VA Loan with a qualified Buyer!
MLS Listing ID
Listed By
Map
Estimated Monthly Payment
$3,110Loan Amount
$304,000This calculator is illustrative, but your unique situation will best be served by seeking out a purchase budget pre-approval from a reputable mortgage provider. Start My Mortgage Application can provide you an approval within 48hrs.
Home Facts
Bathroom
Kitchen
Appliances
- Solid Counter Tops
- Attic Fan
- Self-Cleaning Oven
- Dishwasher
- Cook Top
- Built-In Oven
- Stove/Range
- Chandelier
- City Garbage service
- Smoke Alarm
- Washer Connection
- Refrigerator
- Dryer Connection
- Ice Maker Connection
- Vent Fan
- Disposal
- Ceiling Fans
- Gas Water Heater
Roof
- Composition
Levels
- Two
Cooling
- One Central
Pool Features
- None
Window Features
- Some Remain
Exterior Features
- Workshop
- Patio Slab
- Double Pane Windows
- Mature Trees
- Special Yard Lighting
- Privacy Fence
- Covered Patio
Fireplace Features
- Living Room
Association Amenities
- Park/Playground
- Jogging Trails
Flooring
- Ceramic Tile
- Carpeting
Foundation Details
- Slab
Architectural Style
- Two Story
- Traditional
- Ranch
Heating
- Central
