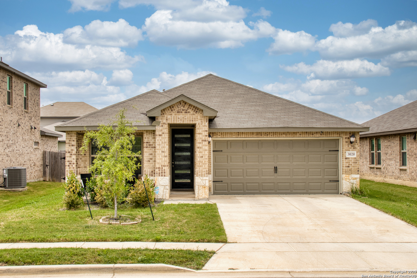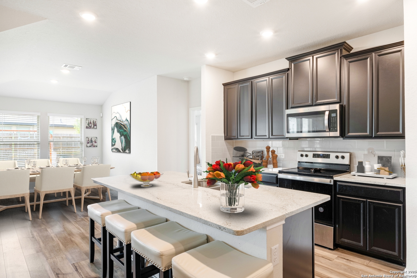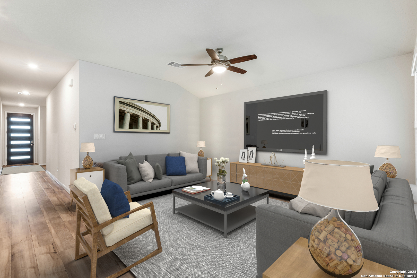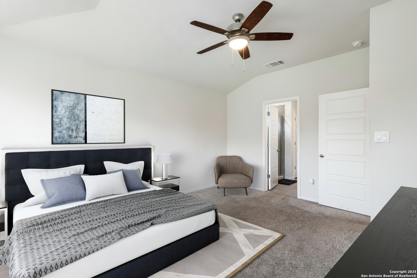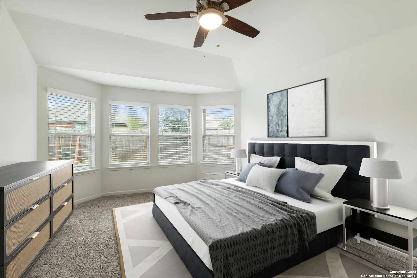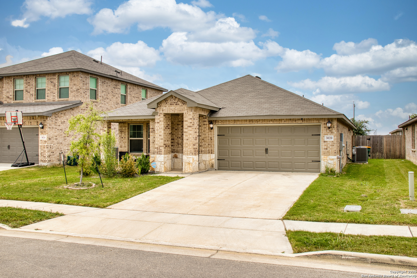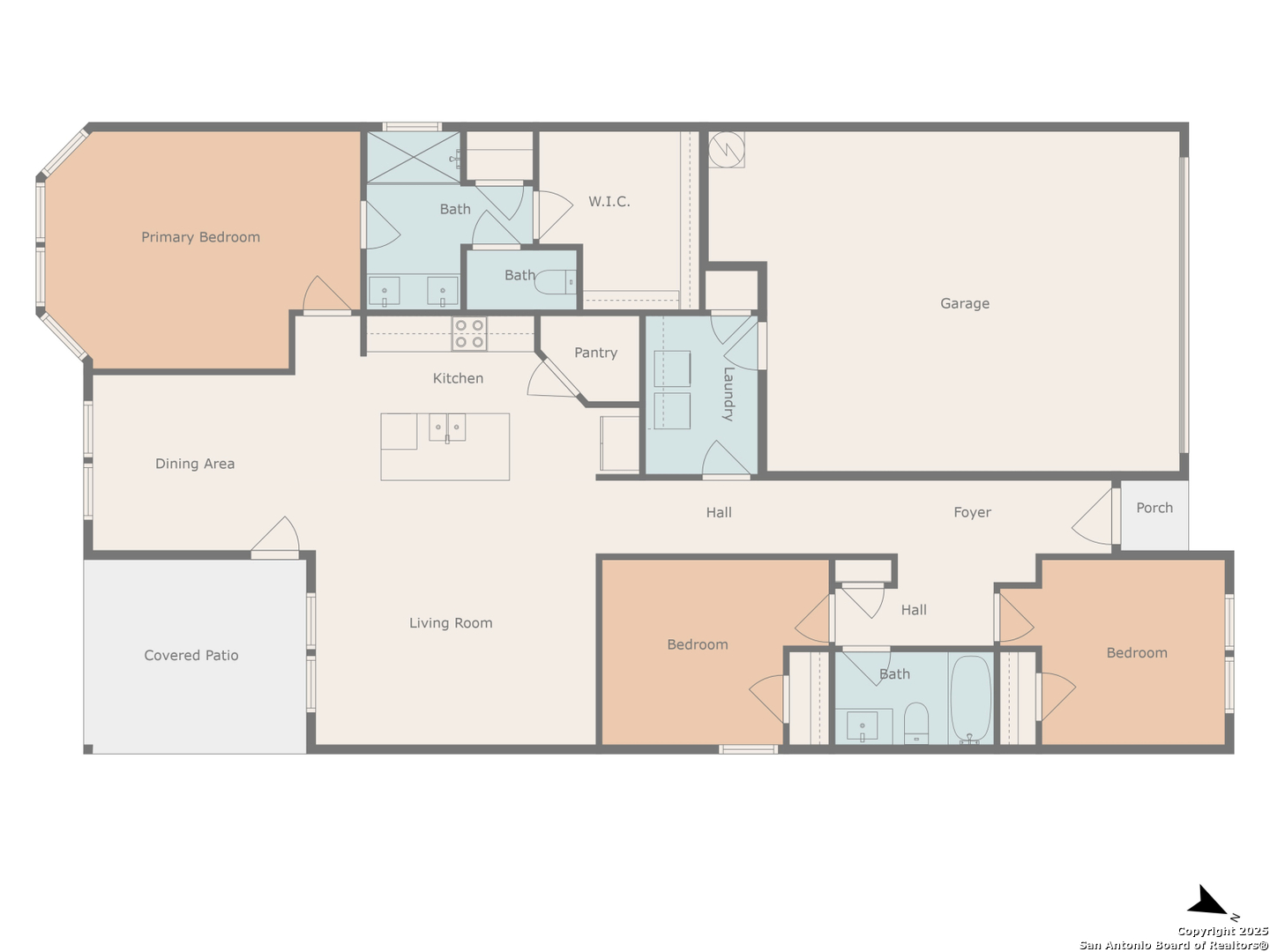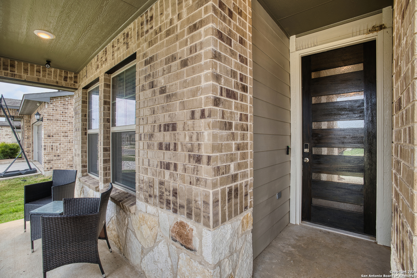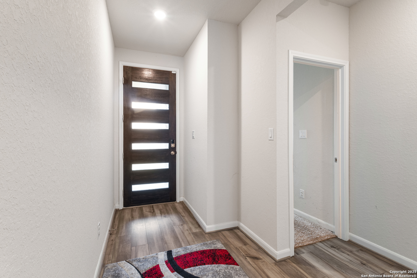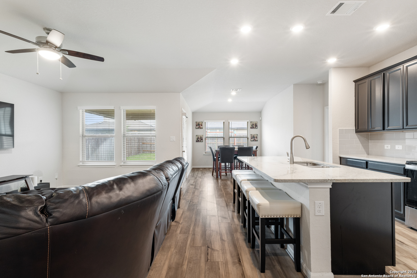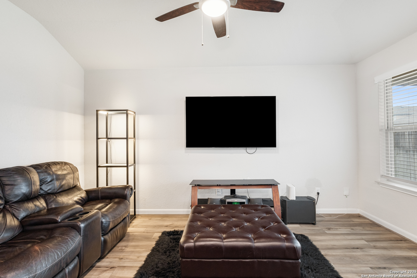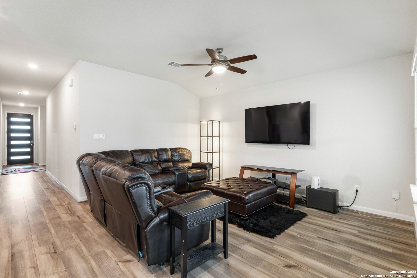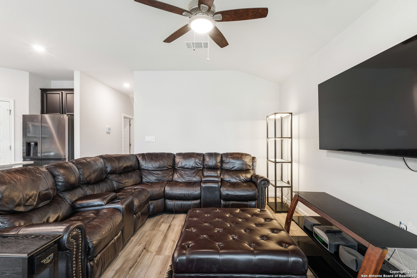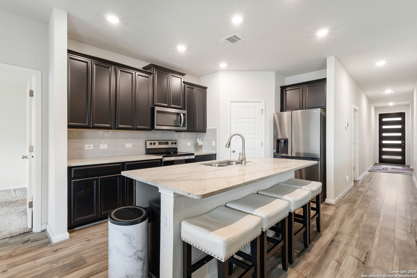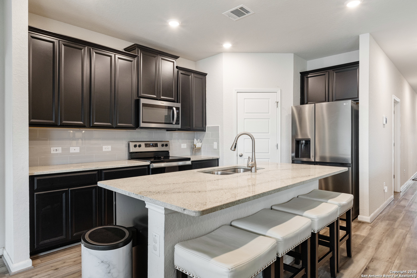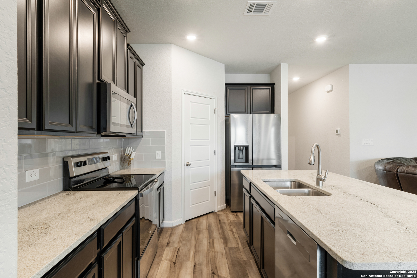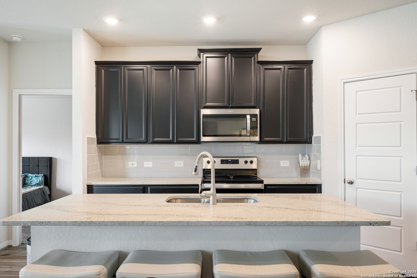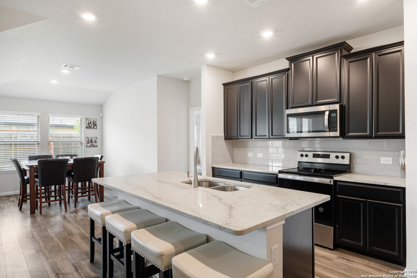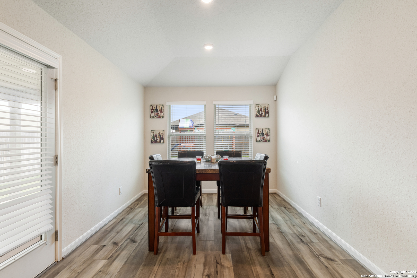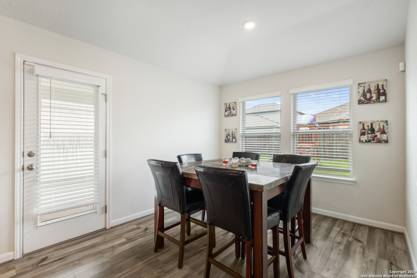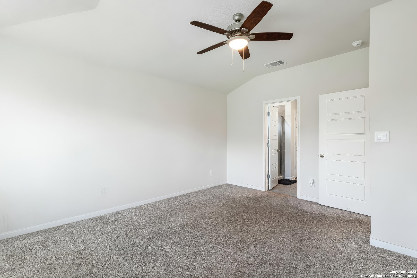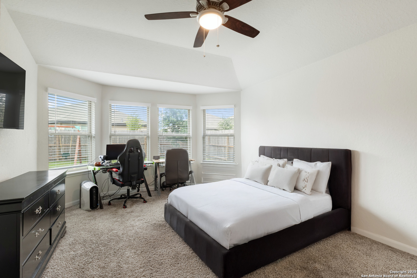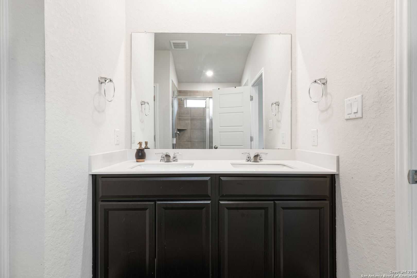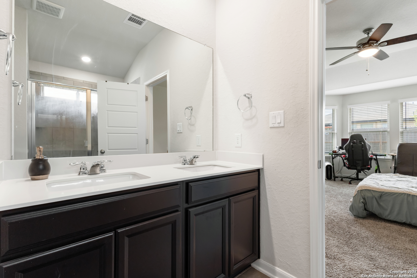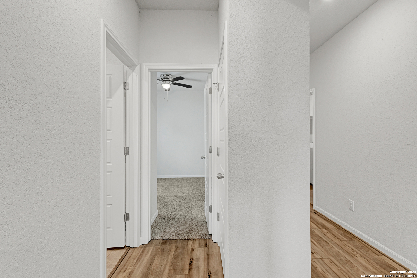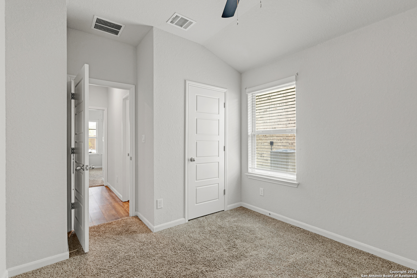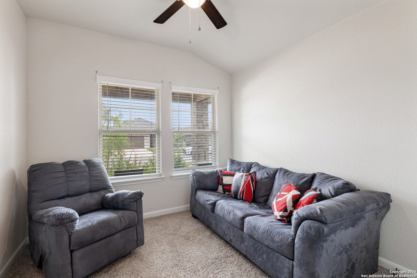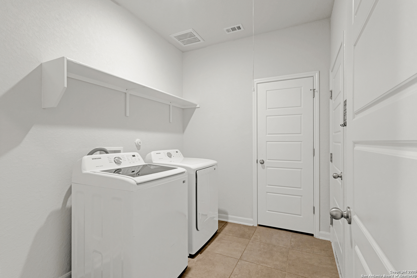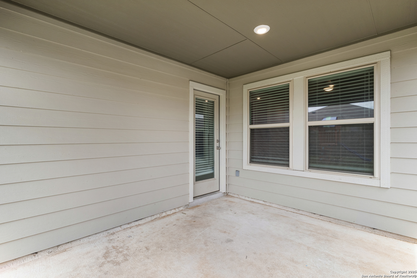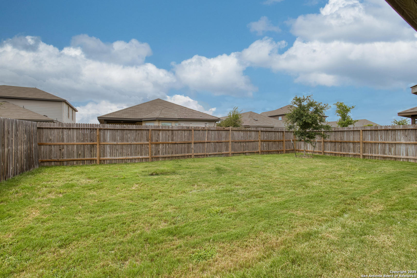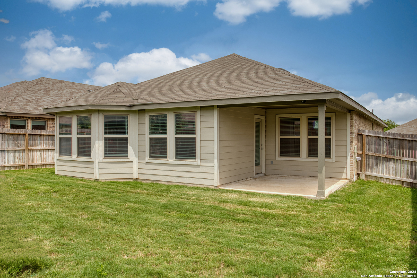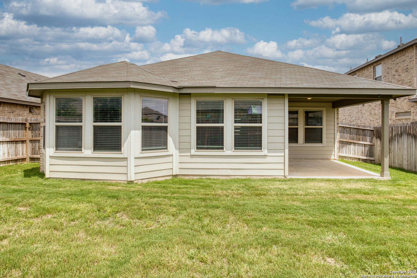Status
Market MatchUP
How this home compares to similar 3 bedroom homes in Schertz- Price Comparison$11,107 higher
- Home Size133 sq. ft. smaller
- Built in 2022Newer than 78% of homes in Schertz
- Schertz Snapshot• 281 active listings• 43% have 3 bedrooms• Typical 3 bedroom size: 1871 sq. ft.• Typical 3 bedroom price: $323,892
Description
An exceptional value awaits! This charming 3-bedroom, 2-bath home in a desirable Schertz community combines comfortable living with an unbeatable price. At 1,738 sq ft, this residence is designed for modern living and immediate enjoyment. The heart of the home is its expansive open floor plan, where the living, dining, and kitchen areas flow effortlessly together. The stylish island kitchen with a breakfast bar provides the perfect hub for morning coffee or hosting friends. Retire to the tranquil primary suite, a private sanctuary at the back of the home, complete with a spacious walk-in closet and en-suite bath. The split-bedroom layout offers privacy and versatility, with a front-facing bedroom ideal for a home office or creative space. Whether you're enjoying a quiet evening on the covered patio or greeting neighbors from the front porch, this home delivers on lifestyle. With walk-in closets, and an abundance of natural light, every detail has been thoughtfully considered. Commuting is simple with quick access to JBSA Randolph and Fort Sam Houston, as well as nearby shopping and dining. This is a rare opportunity to own a beautiful home at a price you'll love. Schedule your tour before it's gone!.
MLS Listing ID
Listed By
Map
Estimated Monthly Payment
$3,032Loan Amount
$318,250This calculator is illustrative, but your unique situation will best be served by seeking out a purchase budget pre-approval from a reputable mortgage provider. Start My Mortgage Application can provide you an approval within 48hrs.
Home Facts
Bathroom
Kitchen
Appliances
- Self-Cleaning Oven
- Dishwasher
- Cook Top
- Electric Water Heater
- Pre-Wired for Security
- Microwave Oven
- Washer Connection
- Dryer Connection
- Disposal
- Ceiling Fans
Roof
- Composition
Levels
- One
Cooling
- One Central
Pool Features
- None
Window Features
- Some Remain
Exterior Features
- Sprinkler System
- Privacy Fence
- Double Pane Windows
- Covered Patio
Fireplace Features
- Not Applicable
Association Amenities
- None
Flooring
- Ceramic Tile
- Carpeting
- Vinyl
Foundation Details
- Slab
Architectural Style
- One Story
Heating
- Central
