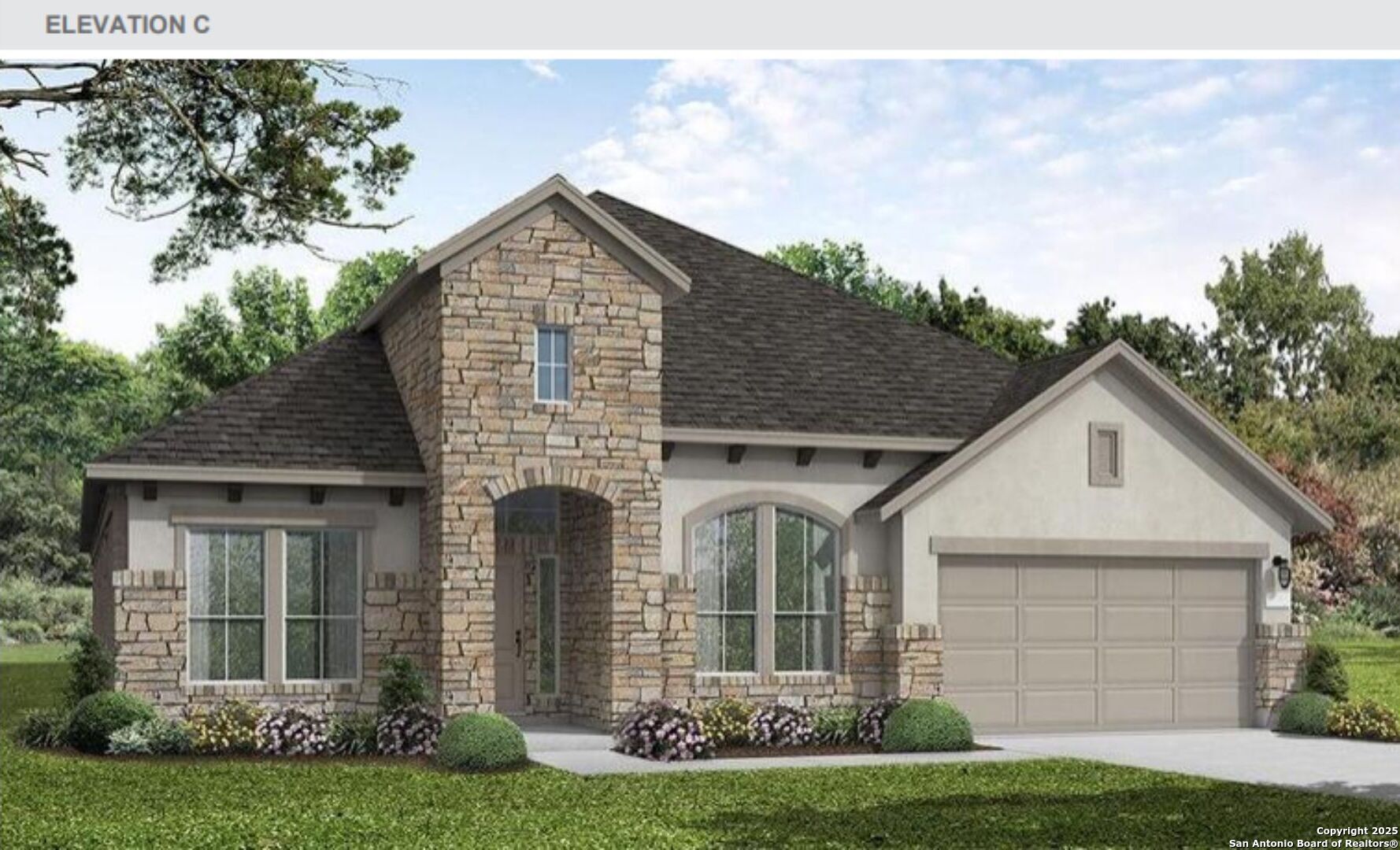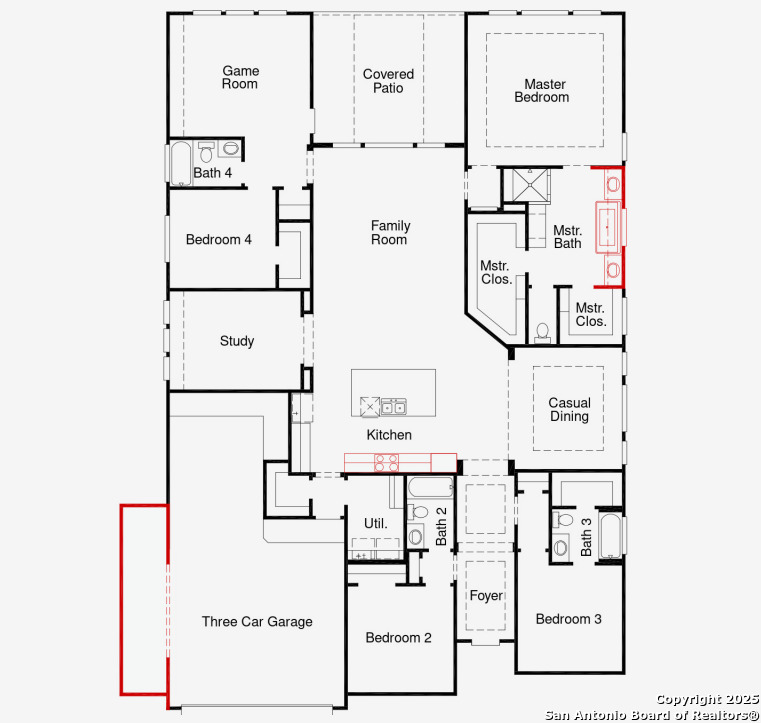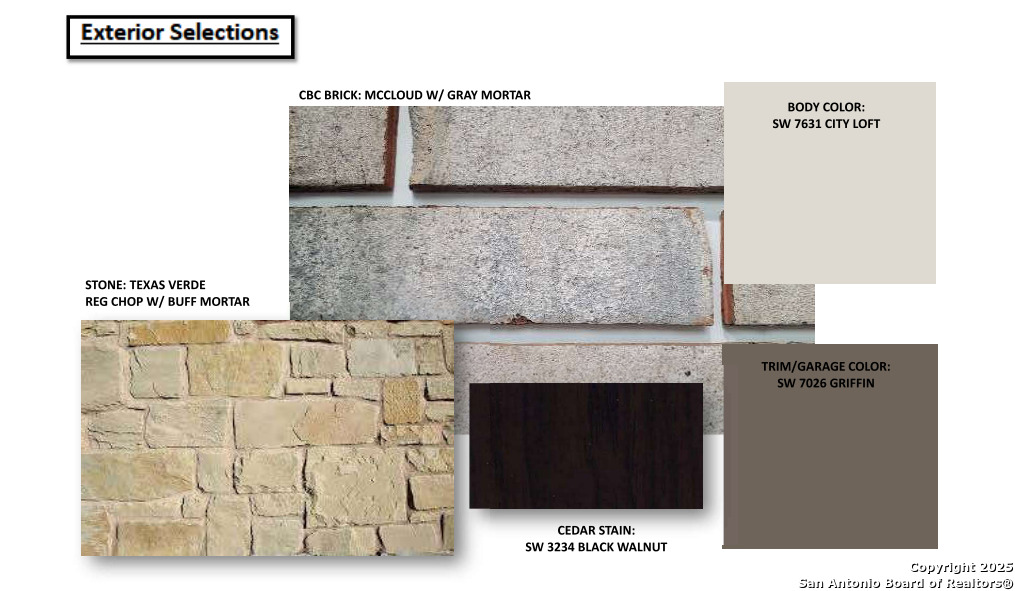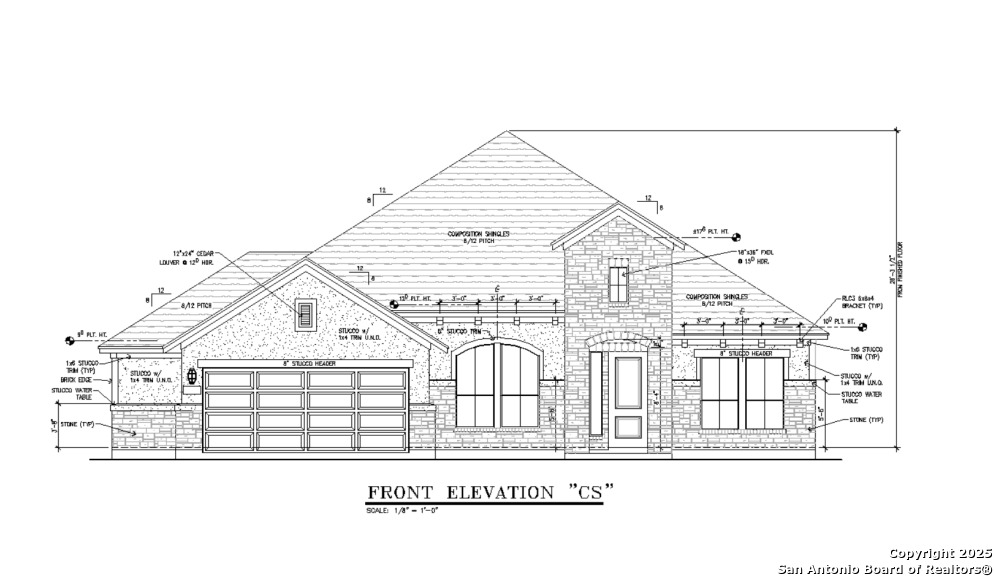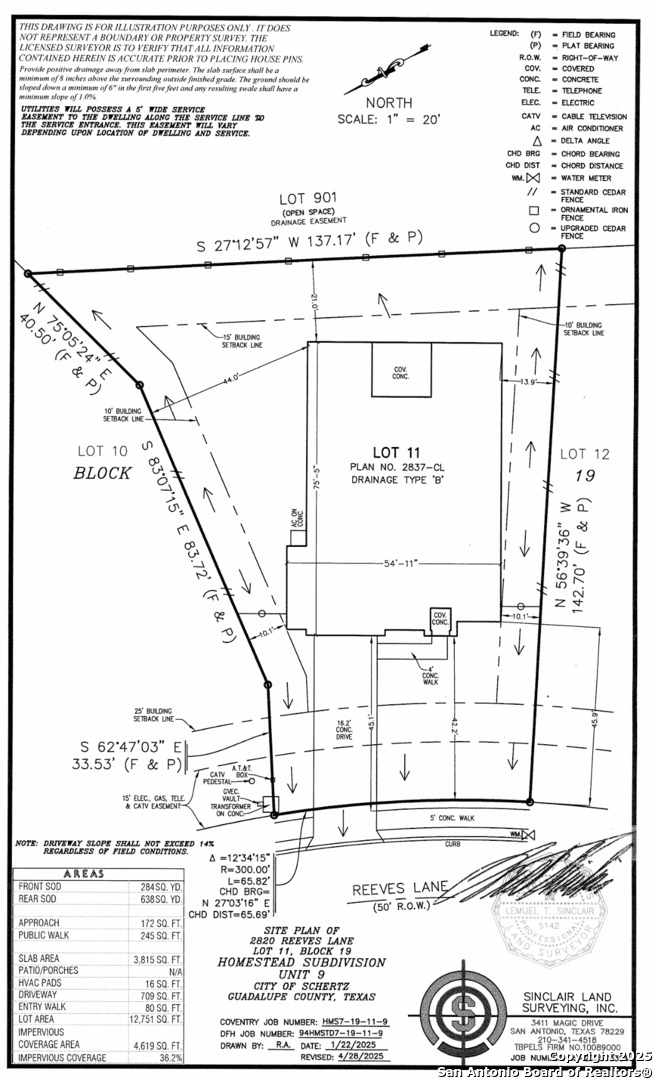Status
Market MatchUP
How this home compares to similar 4 bedroom homes in Schertz- Price Comparison$291,668 higher
- Home Size530 sq. ft. larger
- Built in 2025One of the newest homes in Schertz
- Schertz Snapshot• 281 active listings• 47% have 4 bedrooms• Typical 4 bedroom size: 2511 sq. ft.• Typical 4 bedroom price: $423,912
Description
Welcome to your new home in the beautiful master-planned community of Homestead! The stunning Hideaway model floorplan is impressive both inside and out, offering spacious and elegant living for your family. Featuring 4 bedrooms, 4 full bathrooms, a dedicated study, a second living area, a media room and a 2.5 car garage, this one-story ranch-style home boasts over 3000 square feet of thoughtfully designed space. Step inside and be immediately captivated by soaring 14-foot ceilings and a massive open-concept layout that creates an inviting and airy atmosphere. Enjoy gorgeous custom flooring throughout, upgraded countertops, a luxurious freestanding tub, and an upgraded walk-in shower in the primary suite-plus many more premium finishes that make this home truly special. Beyond the home, the Homestead community offers fantastic amenities including a swimming pool, splash pad, private fitness center, and a pavilion perfect for gatherings and social events. This floorplan is truly one of a kind-schedule your visit today and experience this exceptional home for yourself!
MLS Listing ID
Listed By
Map
Estimated Monthly Payment
$5,356Loan Amount
$679,802This calculator is illustrative, but your unique situation will best be served by seeking out a purchase budget pre-approval from a reputable mortgage provider. Start My Mortgage Application can provide you an approval within 48hrs.
Home Facts
Bathroom
Kitchen
Appliances
- Washer Connection
- Dryer Connection
- Self-Cleaning Oven
- Pre-Wired for Security
- Disposal
- Microwave Oven
- Dishwasher
- Cook Top
Roof
- Composition
Levels
- One
Cooling
- One Central
Pool Features
- None
Window Features
- None Remain
Fireplace Features
- Not Applicable
Association Amenities
- Bike Trails
- Park/Playground
- Pool
Accessibility Features
- First Floor Bath
- First Floor Bedroom
Flooring
- Laminate
- Ceramic Tile
- Carpeting
Foundation Details
- Slab
Architectural Style
- One Story
Heating
- Central
