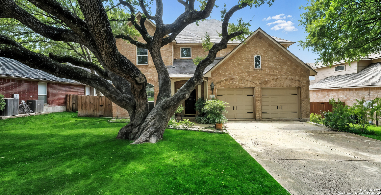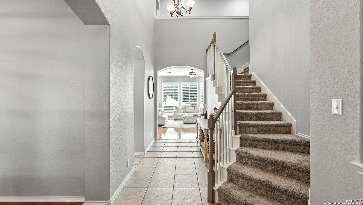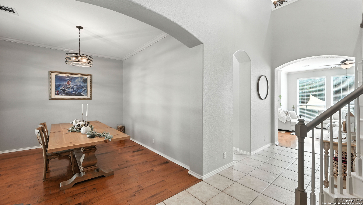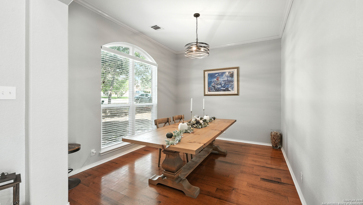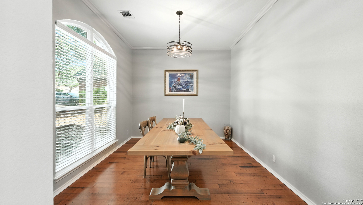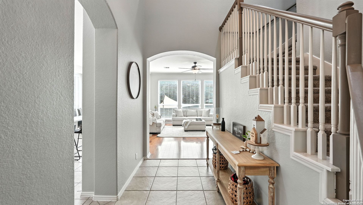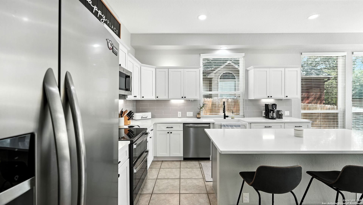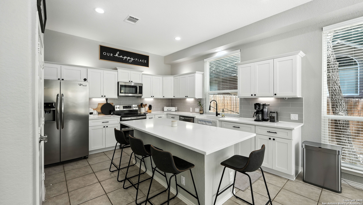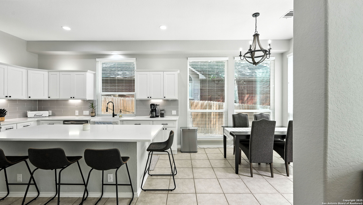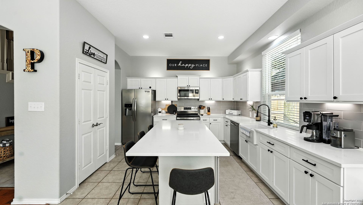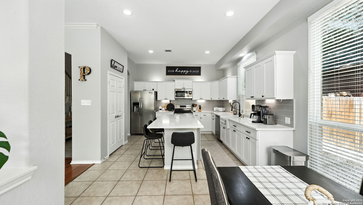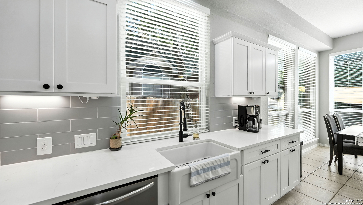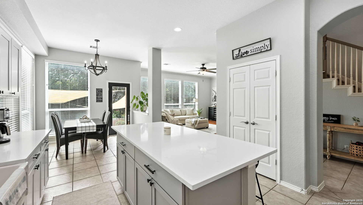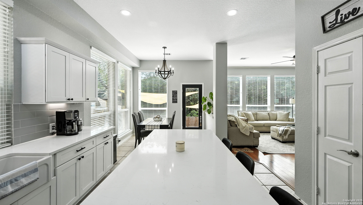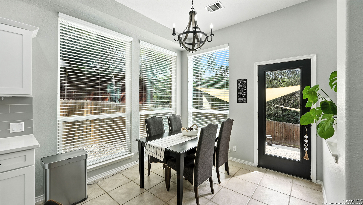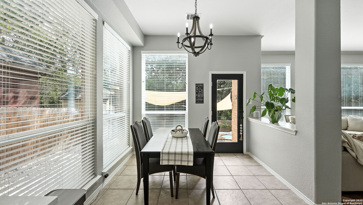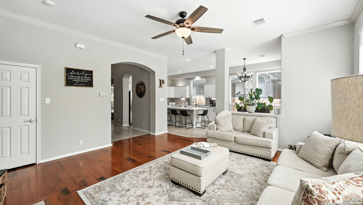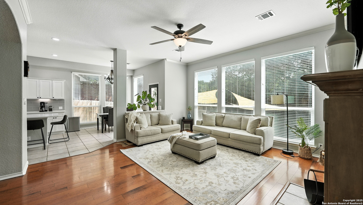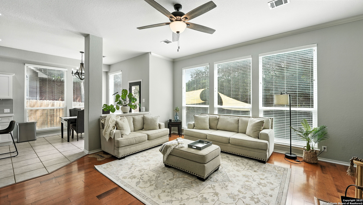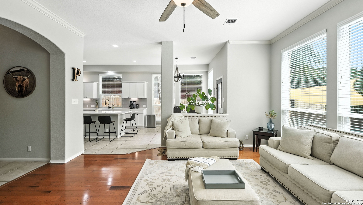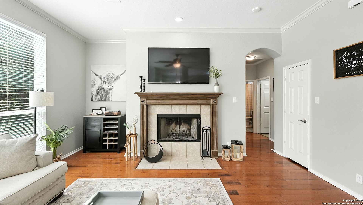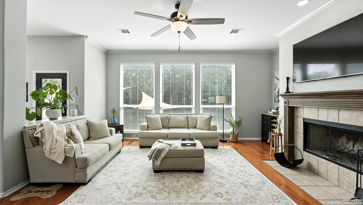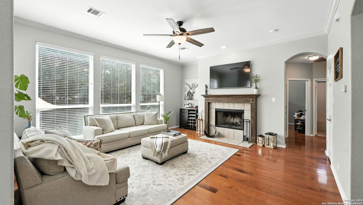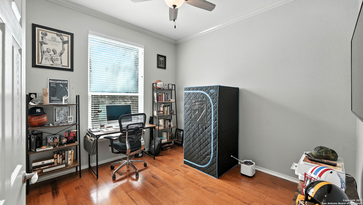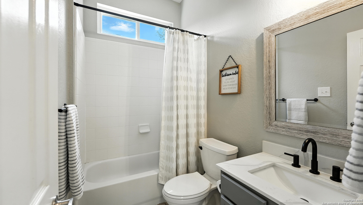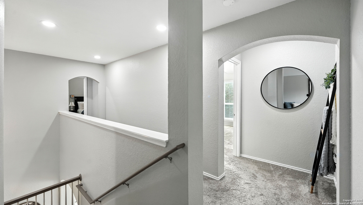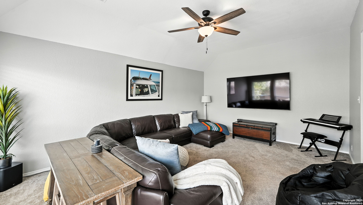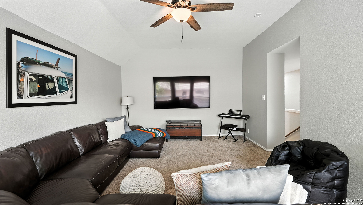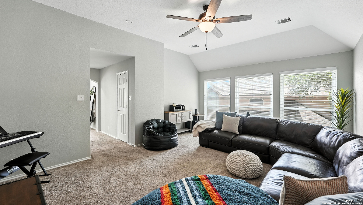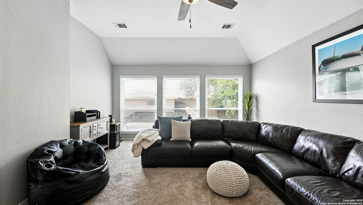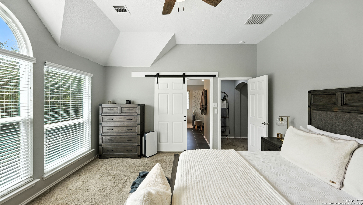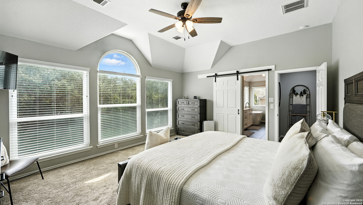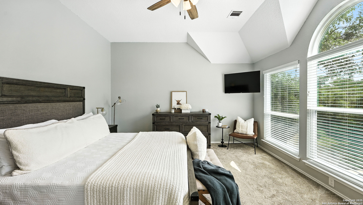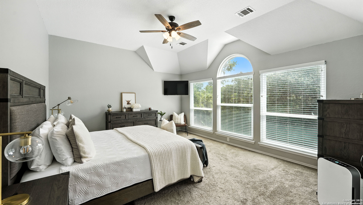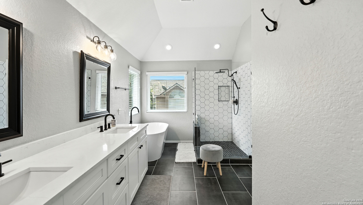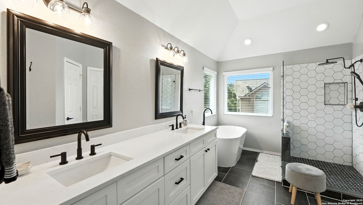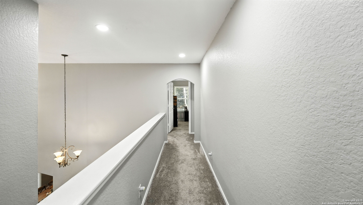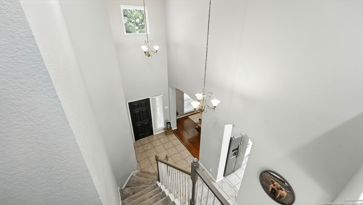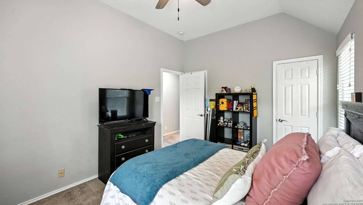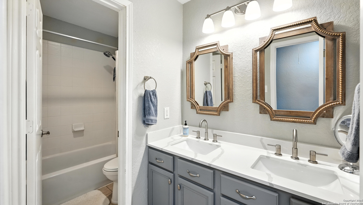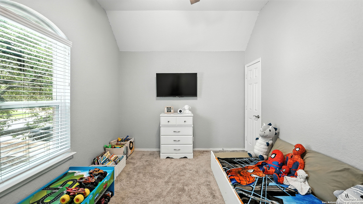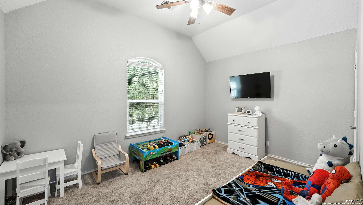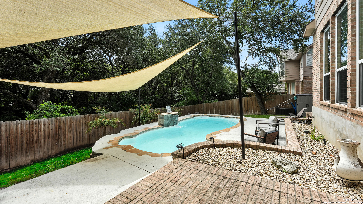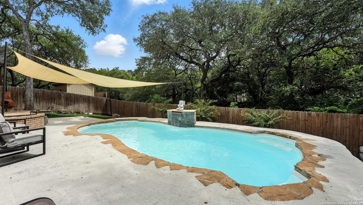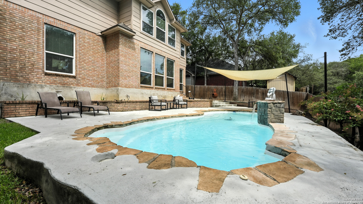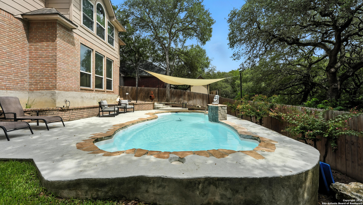Status
Market MatchUP
How this home compares to similar 4 bedroom homes in Schertz- Price Comparison$56,121 higher
- Home Size326 sq. ft. larger
- Built in 2001Older than 67% of homes in Schertz
- Schertz Snapshot• 281 active listings• 47% have 4 bedrooms• Typical 4 bedroom size: 2512 sq. ft.• Typical 4 bedroom price: $423,778
Description
Welcome to your new Schertz retreat! This stunning 4-bedroom, 3-bath home checks all the boxes - inside and out. Step into a bright, airy layout with tall ceilings and fresh modern touches throughout. The fully renovated kitchen is ready for everyday living and entertaining, featuring updated cabinets, new counters, a farmhouse sink, stylish LED recessed lighting, and all-new appliances including the microwave and stove. Enjoy meals at the island, in the breakfast area, or the separate dining room for more formal gatherings. Downstairs, you'll find a guest-friendly bedroom with easy access to a full bath - perfect for visitors or a private office setup. The spacious living area has a cozy fireplace and plenty of natural light. Upstairs, the primary suite feels like a getaway with high ceilings, large windows, and a beautifully updated bathroom complete with new cabinets, counters, a double sink, a refreshed shower, soaking tub, new tile, faucets, and fixtures. The additional bathrooms have been upgraded too, with new counters, sinks, fixtures, and toilets. Step outside to your backyard oasis - a fiberglass pool that's been professionally maintained with a new pool pump, plus partial gutters, repaired sprinklers, and low-maintenance landscaping with sails and rocks. The patio is ready for summer BBQs and poolside lounging, all backing to a peaceful greenbelt for added privacy. Other thoughtful updates include a new garage door opener (one of two) and a serviced sprinkler system with all zones working. All this, just minutes from I-35, shopping, dining, and about 15 mins to Randolph AFB.
MLS Listing ID
Listed By
Map
Estimated Monthly Payment
$4,161Loan Amount
$455,905This calculator is illustrative, but your unique situation will best be served by seeking out a purchase budget pre-approval from a reputable mortgage provider. Start My Mortgage Application can provide you an approval within 48hrs.
Home Facts
Bathroom
Kitchen
Appliances
- Washer Connection
- Pre-Wired for Security
- Dryer Connection
- Solid Counter Tops
- Disposal
- Electric Water Heater
- Dishwasher
- City Garbage service
- Cook Top
- Garage Door Opener
- Refrigerator
- Microwave Oven
- Chandelier
- Smooth Cooktop
- Ceiling Fans
Roof
- Composition
Levels
- Two
Cooling
- Two Central
Pool Features
- In Ground Pool
Window Features
- None Remain
Exterior Features
- Sprinkler System
- Mature Trees
- Double Pane Windows
- Patio Slab
- Has Gutters
- Privacy Fence
Fireplace Features
- One
Association Amenities
- None
Accessibility Features
- Level Drive
- First Floor Bedroom
- Entry Slope less than 1 foot
- First Floor Bath
Flooring
- Carpeting
- Ceramic Tile
- Wood
Foundation Details
- Slab
Architectural Style
- Two Story
Heating
- Central
