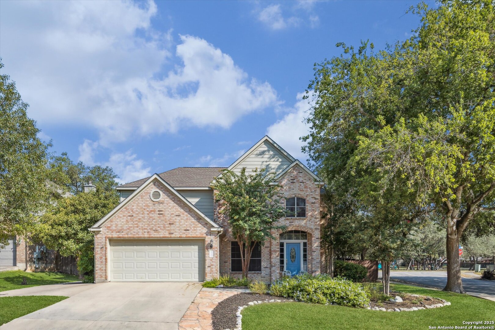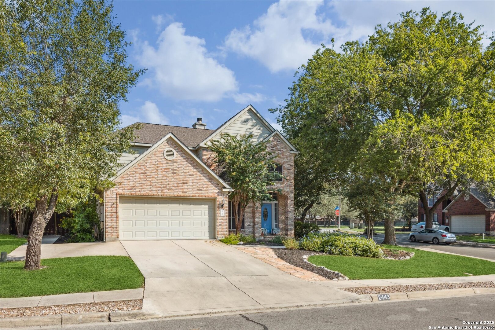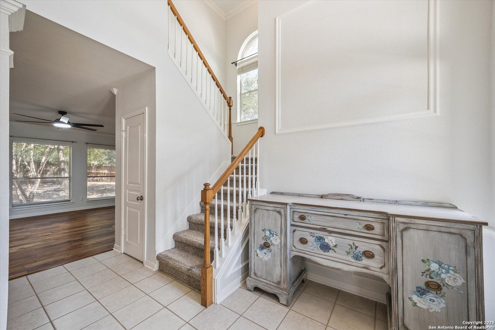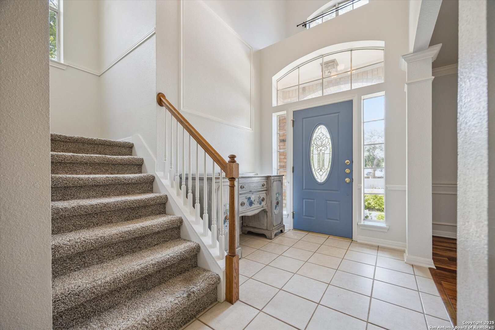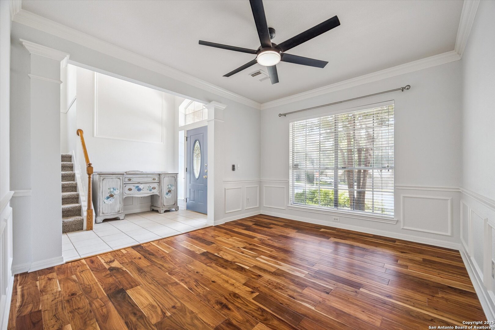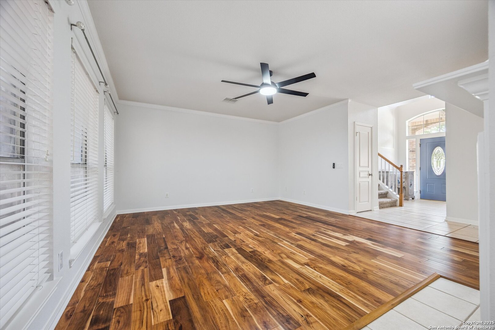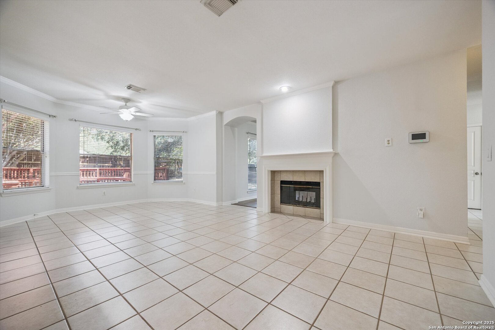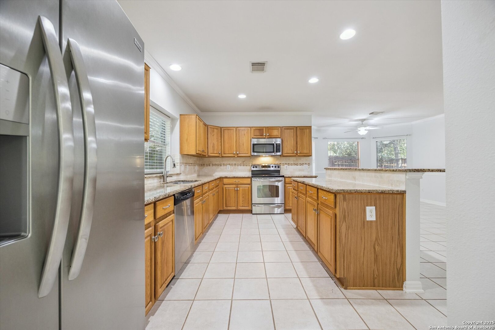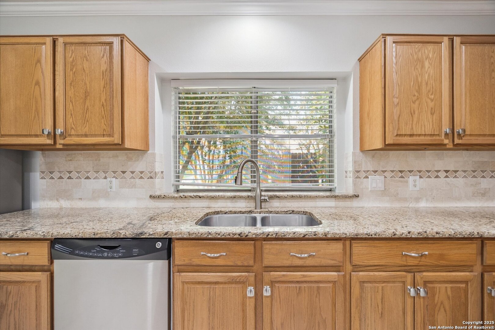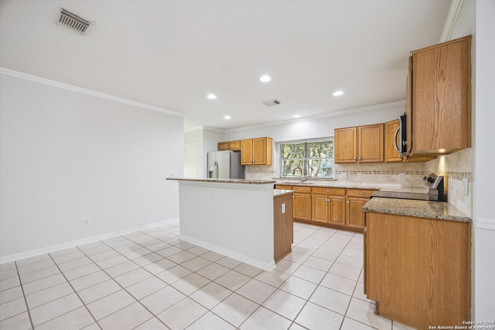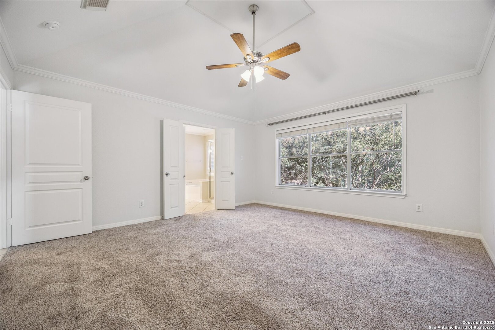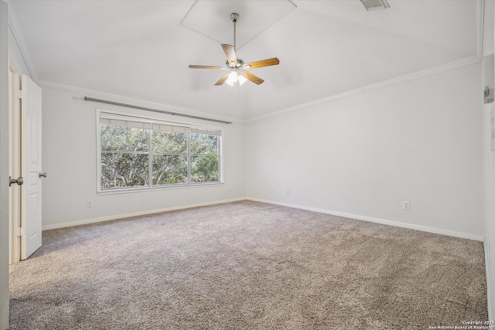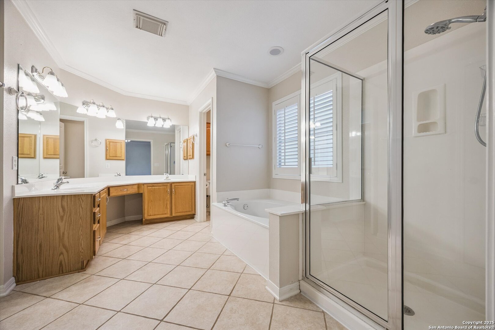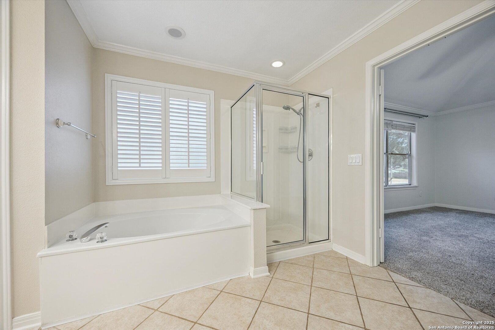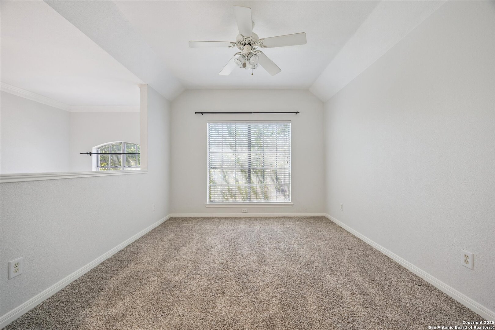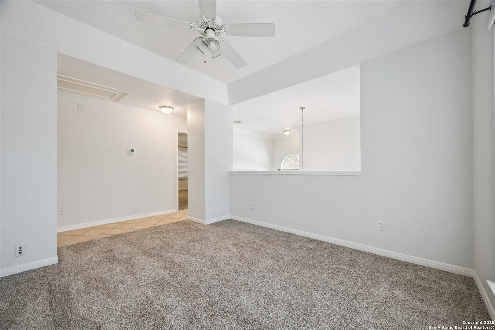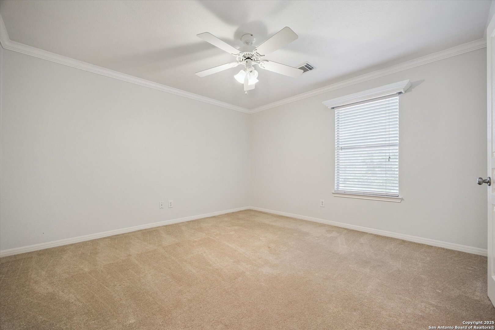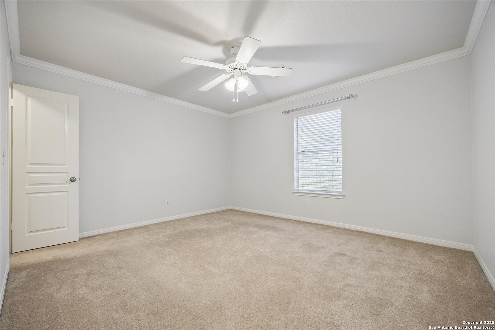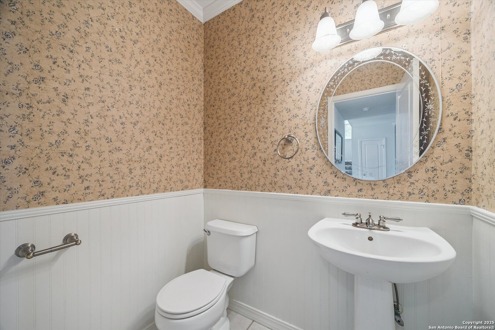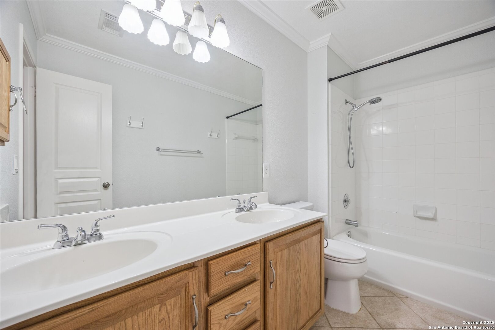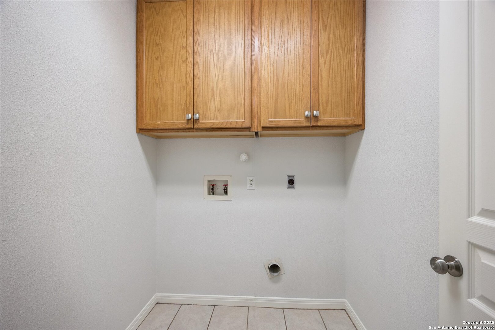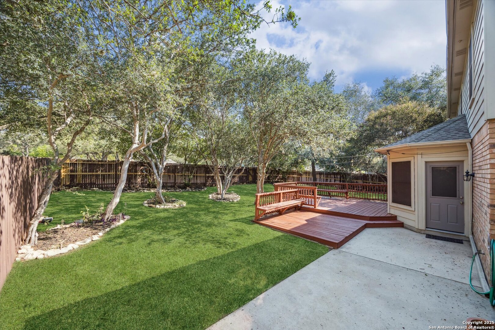Status
Market MatchUP
How this home compares to similar 4 bedroom homes in Schertz- Price Comparison$64,879 lower
- Home Size128 sq. ft. smaller
- Built in 1996Older than 80% of homes in Schertz
- Schertz Snapshot• 281 active listings• 47% have 4 bedrooms• Typical 4 bedroom size: 2512 sq. ft.• Typical 4 bedroom price: $423,778
Description
Smashing! Jewel Box of a home located in a charming and oh so convenient right off Schertz Parkway in between 1-10, 78, and I-35. Everything you could want, or need is minutes away! This great neighborhood is surrounded by parks and jogging trails. A beautiful park for the children to play or Fido to walk in is right behind! Pride of ownership and a huge sense of style is quite evident as soon as you drive up! A great floorplan awaits! Large 2-story entry, gorgeous hardwoods both in the living and formal dining. Pinterest worthy crown molding, wainscotting, and picture frame trim molding Turn the corner and visit a family room, kitchen and breakfast area you have never seen before! All open to each other with a two-sided fireplace into the family room. Each room views the great deck and heavily wooded back yard. The master is big spacious and light. The primary bath is everything you would expect. Big vanities, mirrors, garden tub, separate shower, walk in closet, separate water closet. The study could double as a fourth bedroom or upstairs den. It has great windows and prime for zoom meetings! The secondary bedrooms are large and have great closets. This home is turnkey and looks and feels like new! Tucked on a small hill, framed by old growth trees, all on a quiet cul-de-sac. Perfect home for someone who commutes to work and wants to rest and relax on weekends! San Antonio is 10 minutes away as is the Air Force Base.
MLS Listing ID
Listed By
Map
Estimated Monthly Payment
$3,215Loan Amount
$340,955This calculator is illustrative, but your unique situation will best be served by seeking out a purchase budget pre-approval from a reputable mortgage provider. Start My Mortgage Application can provide you an approval within 48hrs.
Home Facts
Bathroom
Kitchen
Appliances
- Washer Connection
- Dryer Connection
- Solid Counter Tops
- Disposal
- Electric Water Heater
- Dishwasher
- Water Softener (owned)
- City Garbage service
- Garage Door Opener
- Security System (Owned)
- Stove/Range
- Refrigerator
- Microwave Oven
- Plumb for Water Softener
- Smoke Alarm
- Vent Fan
- Smooth Cooktop
- Ceiling Fans
Roof
- Composition
Levels
- Two
Cooling
- One Central
- Zoned
Pool Features
- None
Window Features
- All Remain
Exterior Features
- Deck/Balcony
- Privacy Fence
- Has Gutters
- Partial Sprinkler System
- Mature Trees
- Solar Screens
Fireplace Features
- Glass/Enclosed Screen
- Wood Burning
- Family Room
- Kitchen
- One
- Living Room
Association Amenities
- Park/Playground
- Tennis
- Pool
- Jogging Trails
Flooring
- Carpeting
- Ceramic Tile
- Wood
Foundation Details
- Slab
Architectural Style
- Traditional
- Two Story
Heating
- Central
- 1 Unit
- Zoned
