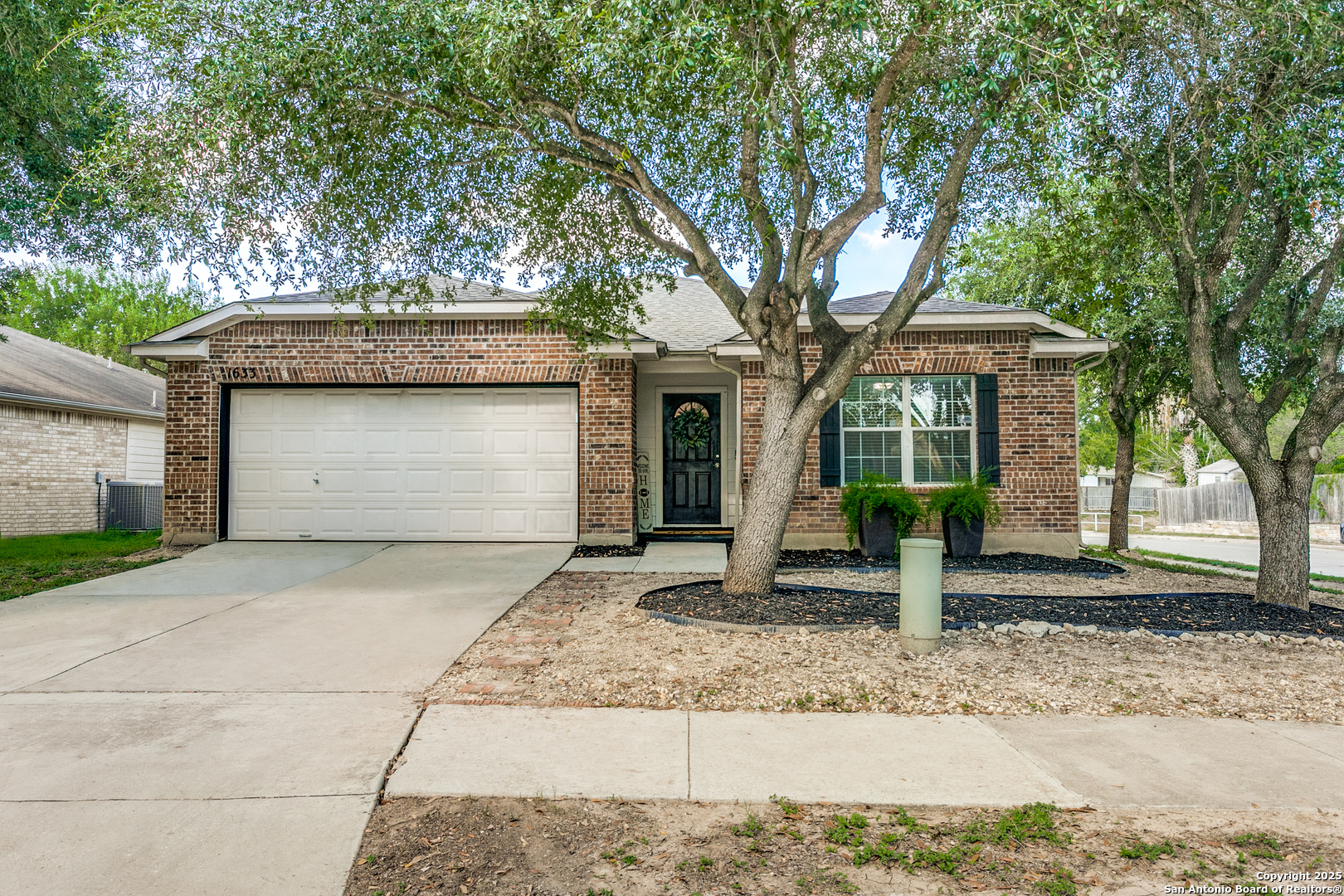Status
Market MatchUP
How this home compares to similar 4 bedroom homes in Schertz- Price Comparison$113,914 lower
- Home Size362 sq. ft. smaller
- Built in 2005Older than 59% of homes in Schertz
- Schertz Snapshot• 281 active listings• 47% have 4 bedrooms• Typical 4 bedroom size: 2511 sq. ft.• Typical 4 bedroom price: $423,912
Description
This beautiful 2100+ sq ft, 1 story, 4 bedroom, 2 bath, with an office on a large corner lot eagerly awaits its new owners. Very well maintained and lots of fresh updates make this home move in ready! Luxury vinyl plank flooring throughout all common areas, study, dining, laundry, master bedroom and both baths, carpet only in secondary bedrooms. Beautiful granite counters with white cabinets and stainless appliances, fridge included, complement the large kitchen space open to the breakfast area and living room that has a fireplace. Home has a formal dining space that would also be a great flex room if not needed as an additional dining area. The spacious master bedroom & large closet are split from the other 3 bedrooms. The large backyard, covered patio and no direct back neighbors make it perfect for entertaining. All major systems have recently been replaced....water heater in 2020, roof in 2022 and hvac system in 2022. This home is a show stopper so scheduled your showing today. Conveniently located close to RAFB, restaurants, shopping, FM 78 & IH 35.
MLS Listing ID
Listed By
Map
Estimated Monthly Payment
$2,829Loan Amount
$294,500This calculator is illustrative, but your unique situation will best be served by seeking out a purchase budget pre-approval from a reputable mortgage provider. Start My Mortgage Application can provide you an approval within 48hrs.
Home Facts
Bathroom
Kitchen
Appliances
- Washer Connection
- Dryer Connection
- Solid Counter Tops
- Self-Cleaning Oven
- Disposal
- Electric Water Heater
- City Garbage service
- Garage Door Opener
- Stove/Range
- Refrigerator
- Ice Maker Connection
- Microwave Oven
- Smoke Alarm
- Dishwasher
- Ceiling Fans
Roof
- Composition
Levels
- One
Cooling
- One Central
Pool Features
- None
Window Features
- All Remain
Exterior Features
- Covered Patio
- Double Pane Windows
- Privacy Fence
Fireplace Features
- Wood Burning
- Living Room
Association Amenities
- None
Accessibility Features
- No Steps Down
- No Stairs
Flooring
- Vinyl
- Carpeting
- Ceramic Tile
Foundation Details
- Slab
Architectural Style
- One Story
Heating
- Central
























