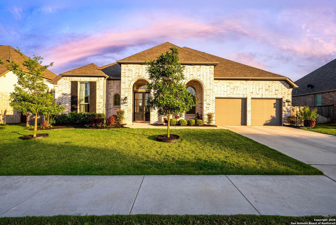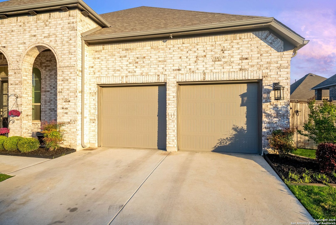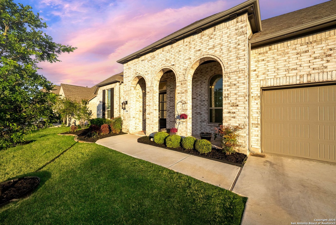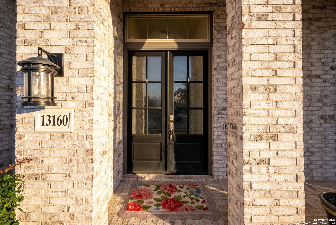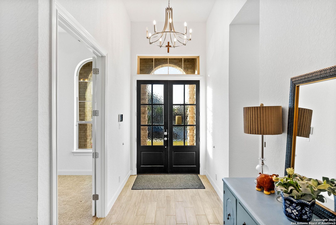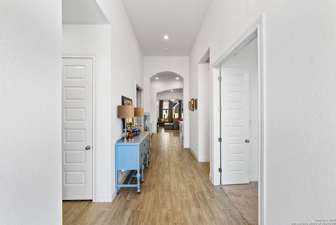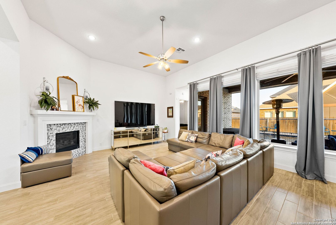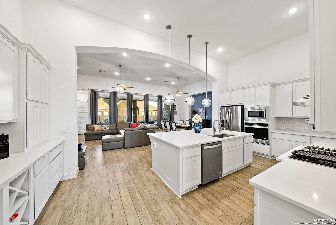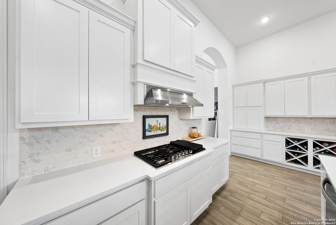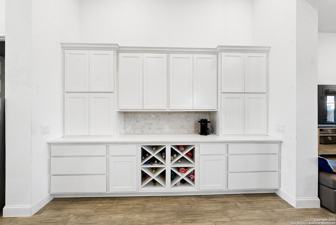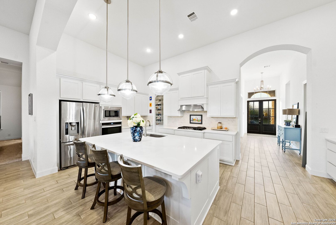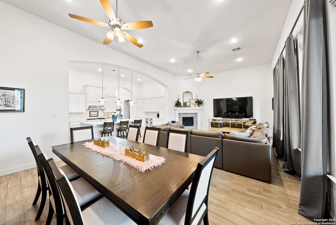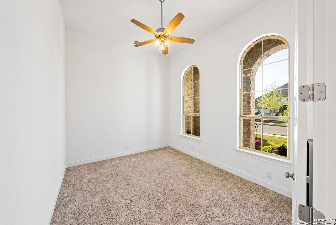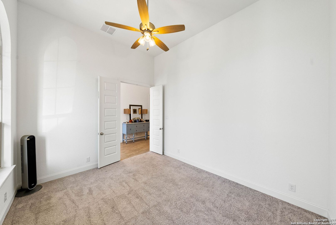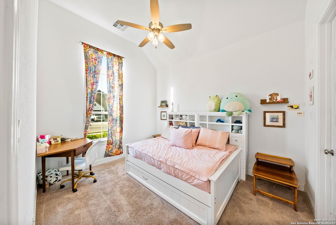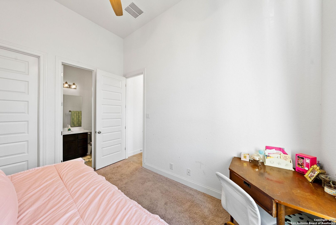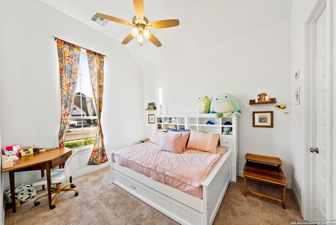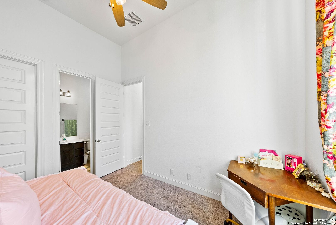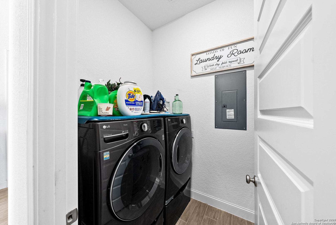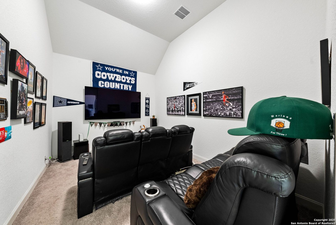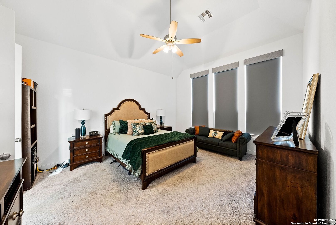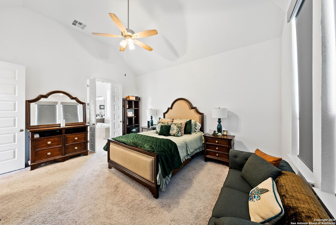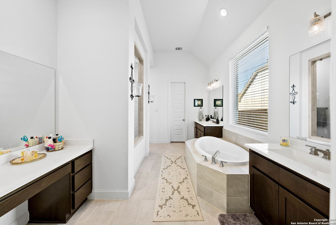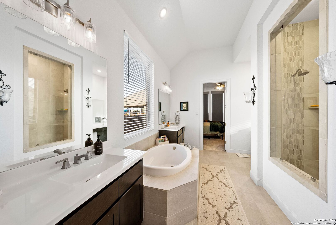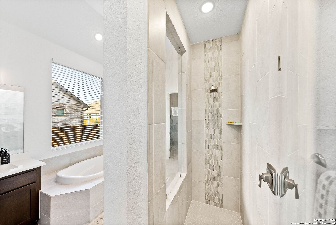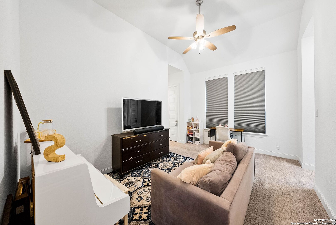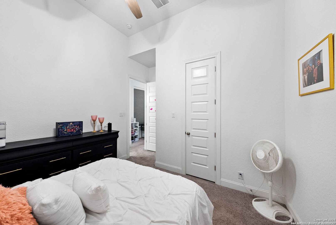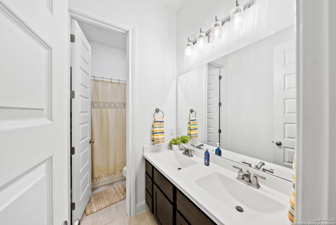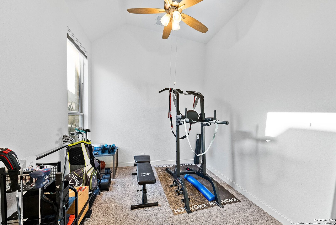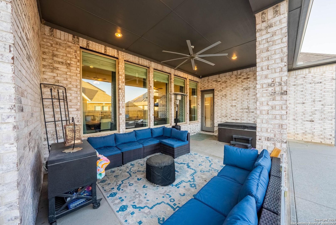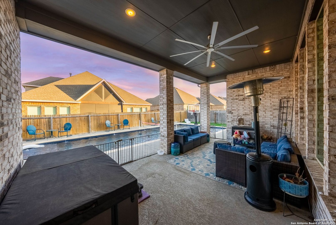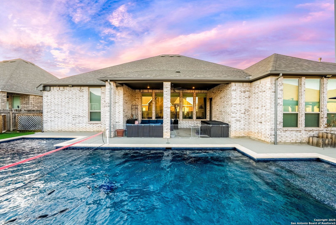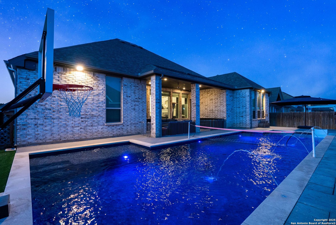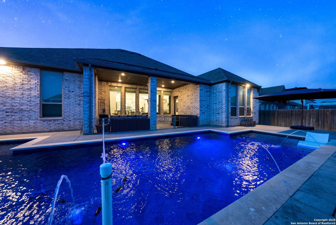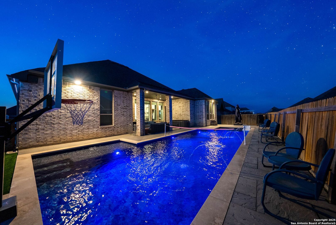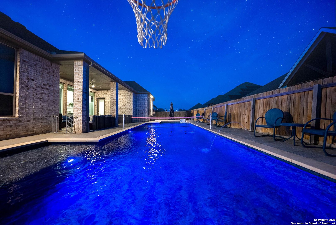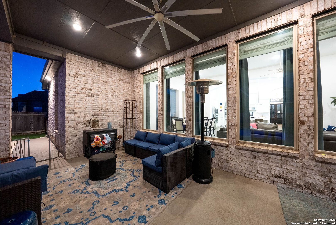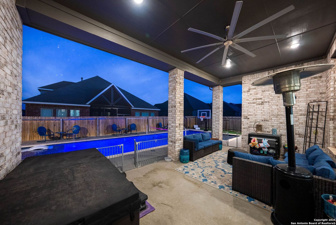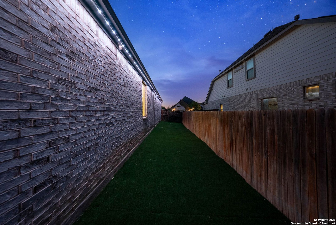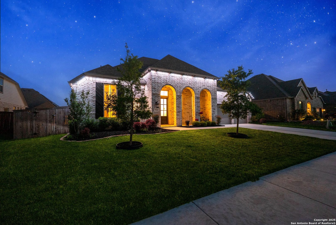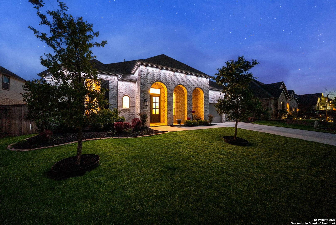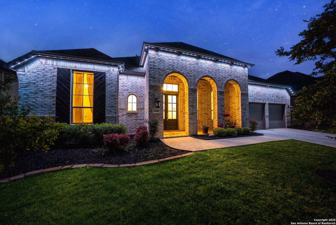Status
Market MatchUP
How this home compares to similar 4 bedroom homes in Schertz- Price Comparison$276,221 higher
- Home Size592 sq. ft. larger
- Built in 2020Newer than 73% of homes in Schertz
- Schertz Snapshot• 281 active listings• 47% have 4 bedrooms• Typical 4 bedroom size: 2512 sq. ft.• Typical 4 bedroom price: $423,778
Description
This stunning single-story Highland home offers 4 bedrooms, 3.5 bathrooms, and an abundance of space, featuring a media room, office, and versatile flex space. With double entry doors, soaring ceilings, and an open floor plan filled with natural light, the home feels both grand and welcoming. The massive kitchen boasts a large island and gas cooking-perfect for hosting and everyday living. Step outside to your private oasis with a sparkling swimming pool, a covered patio ideal for relaxing or entertaining, and low-maintenance artificial turf in the backyard for year-round greenery. Additional upgrades include surround sound in the media room, custom electric roller blinds, Oelo permanent under-eave lighting, rear security light, two electric car chargers (220-volt charger on the right included), a Versa attic lift, added attic flooring, and a tankless water heater-offering both luxury and practicality at every turn.
MLS Listing ID
Listed By
Map
Estimated Monthly Payment
$6,507Loan Amount
$665,000This calculator is illustrative, but your unique situation will best be served by seeking out a purchase budget pre-approval from a reputable mortgage provider. Start My Mortgage Application can provide you an approval within 48hrs.
Home Facts
Bathroom
Kitchen
Appliances
- Solid Counter Tops
- Pre-Wired for Security
- Disposal
- Gas Cooking
- Dishwasher
- Gas Water Heater
- Smoke Alarm
- Washer Connection
- Garage Door Opener
- Dryer Connection
- Cook Top
- Ceiling Fans
- Water Softener (Leased)
Roof
- Composition
Levels
- One
Cooling
- One Central
Pool Features
- In Ground Pool
Window Features
- All Remain
Exterior Features
- Privacy Fence
- Double Pane Windows
- Has Gutters
Fireplace Features
- Gas Logs Included
- Living Room
- One
Association Amenities
- Park/Playground
Flooring
- Ceramic Tile
- Carpeting
Foundation Details
- Slab
Architectural Style
- One Story
Heating
- Central
