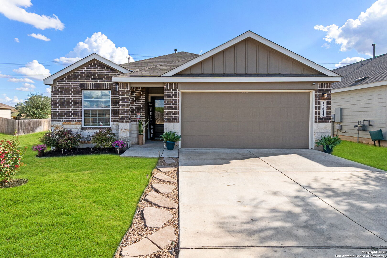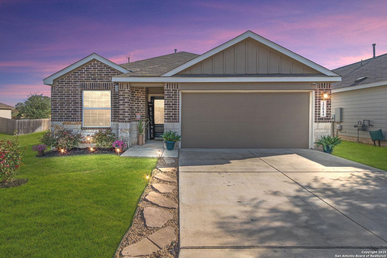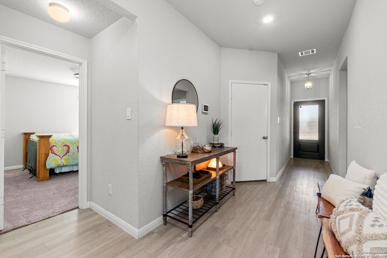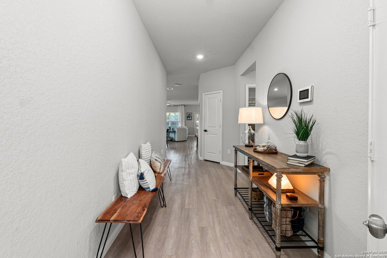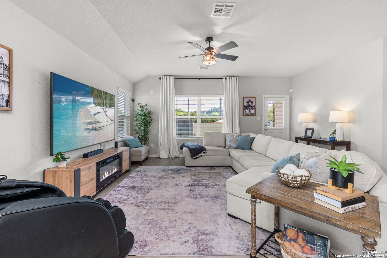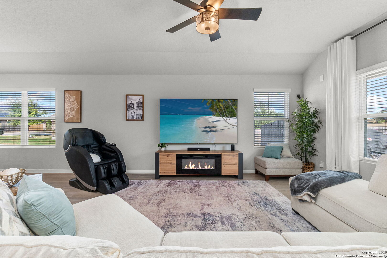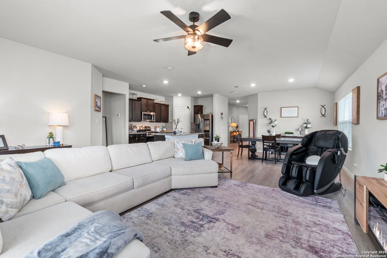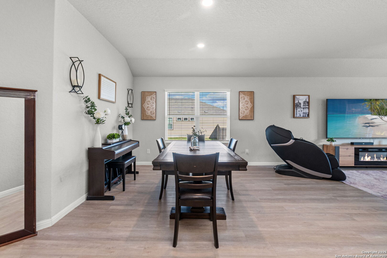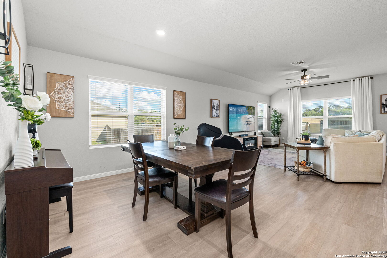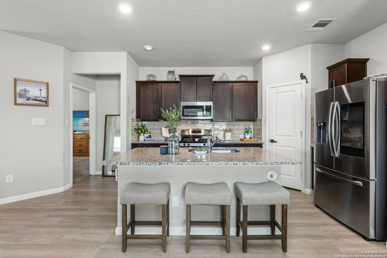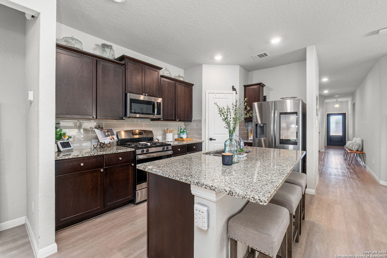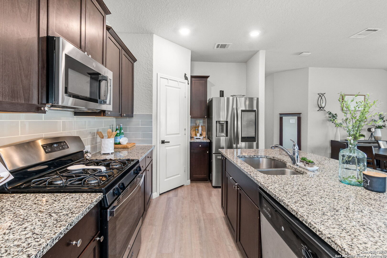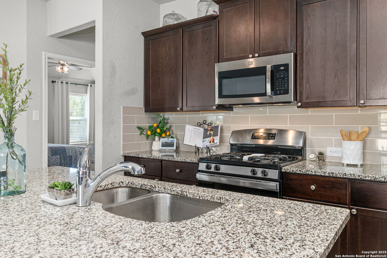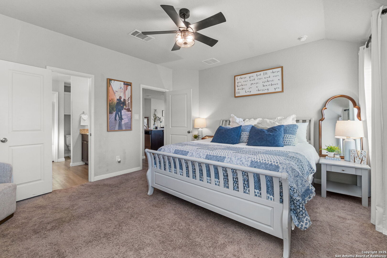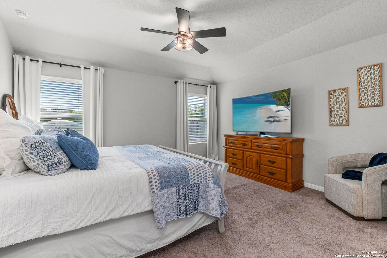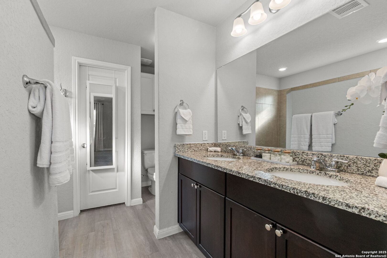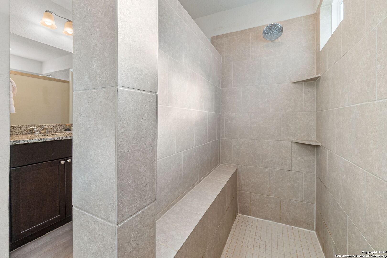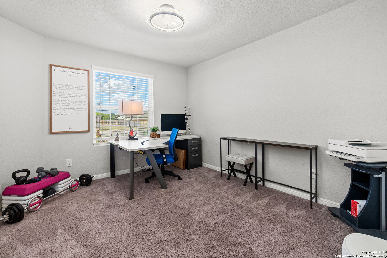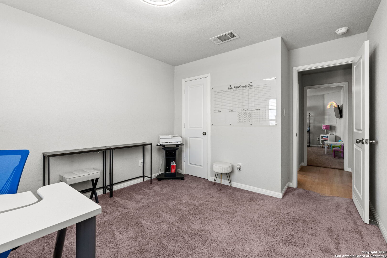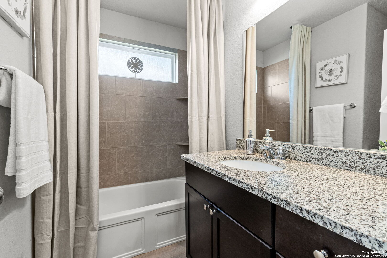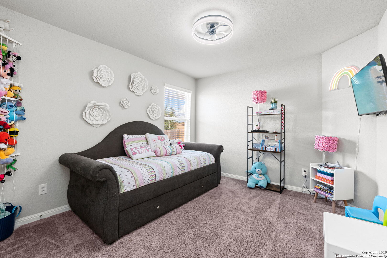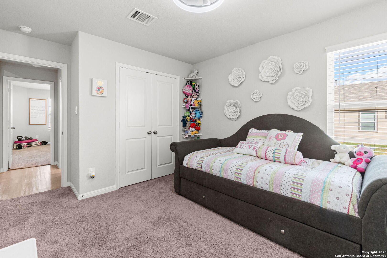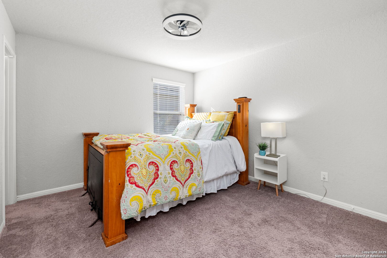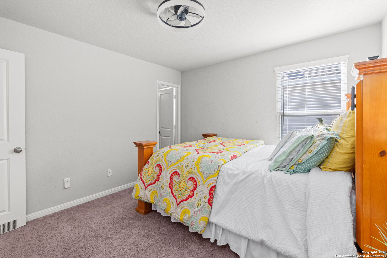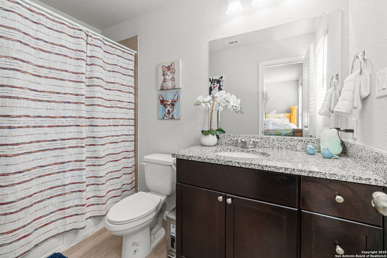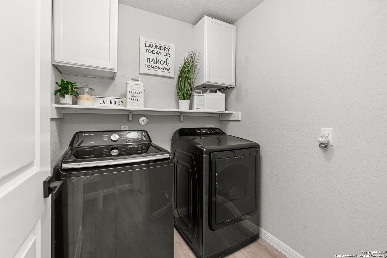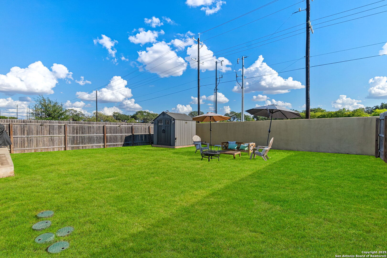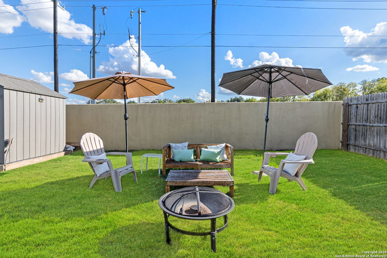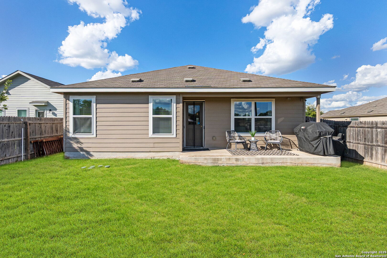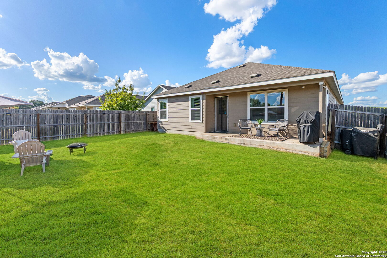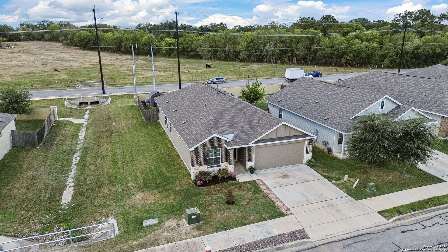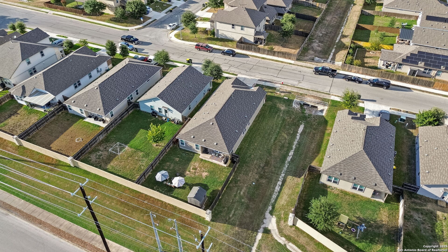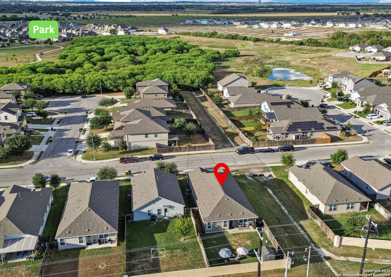Status
Market MatchUP
How this home compares to similar 4 bedroom homes in Schertz- Price Comparison$98,913 lower
- Home Size607 sq. ft. smaller
- Built in 2020Newer than 73% of homes in Schertz
- Schertz Snapshot• 281 active listings• 47% have 4 bedrooms• Typical 4 bedroom size: 2511 sq. ft.• Typical 4 bedroom price: $423,912
Description
This well-maintained one-story home offers 4 bedrooms and 3 full bathrooms, thoughtfully designed for comfort and flexibility. From the moment you enter, soaring high ceilings and an open layout welcome you, creating a bright and inviting space for everyday living and entertaining. The spacious kitchen is a chef's dream, featuring granite countertops, stainless steel appliances, gas-cooking, ample cabinetry, and a large island with bar seating that flows seamlessly into the living and dining areas. The primary suite feels like a private retreat, complete with dual vanities and a walk-in shower. One of the secondary bedrooms includes its own en suite bathroom, ideal for guests or multigenerational living. Carpeting in the bedrooms adds comfort, and blinds are included throughout. Step outside to a spacious backyard with no direct neighbors behind-perfect for outdoor entertaining, gardening, or simply enjoying the Texas sky. A backyard shed is available to store lawn and garden equipment. Conveniently located near Randolph AFB, with quick access to major highways, shopping, and dining, this property blends function, charm, and location. Truly move-in ready and waiting for its next chapter!
MLS Listing ID
Listed By
Map
Estimated Monthly Payment
$2,982Loan Amount
$308,750This calculator is illustrative, but your unique situation will best be served by seeking out a purchase budget pre-approval from a reputable mortgage provider. Start My Mortgage Application can provide you an approval within 48hrs.
Home Facts
Bathroom
Kitchen
Appliances
- Washer Connection
- Gas Cooking
- Pre-Wired for Security
- Dryer Connection
- Solid Counter Tops
- Disposal
- Garage Door Opener
- Security System (Owned)
- Stove/Range
- Ice Maker Connection
- Microwave Oven
- Smoke Alarm
- Dishwasher
- Ceiling Fans
Roof
- Composition
Levels
- One
Cooling
- One Central
Pool Features
- None
Window Features
- Some Remain
Other Structures
- Shed(s)
Exterior Features
- Sprinkler System
- Storage Building/Shed
- Covered Patio
- Double Pane Windows
- Patio Slab
- Privacy Fence
Fireplace Features
- Not Applicable
Association Amenities
- Park/Playground
- Basketball Court
- BBQ/Grill
- Jogging Trails
Accessibility Features
- Doors w/Lever Handles
- 2+ Access Exits
- Level Lot
- 36 inch or more wide halls
- First Floor Bath
- Stall Shower
- Doors-Swing-In
Flooring
- Vinyl
- Carpeting
Foundation Details
- Slab
Architectural Style
- One Story
Heating
- Central
