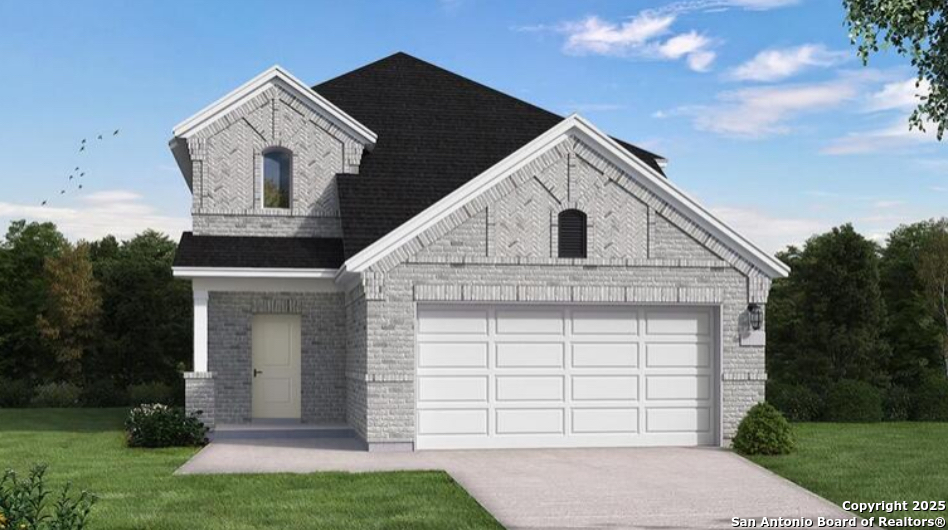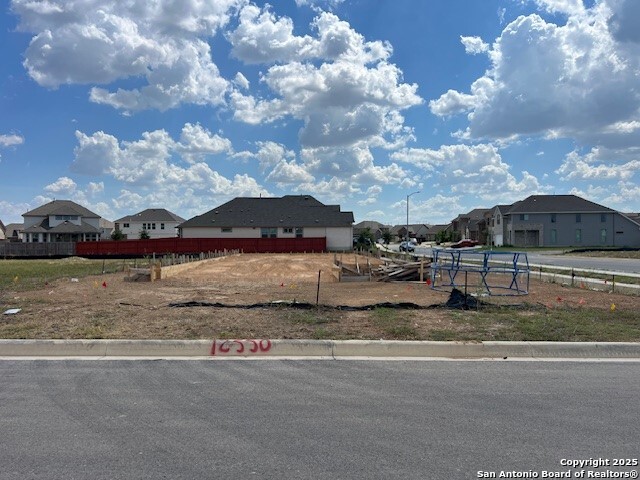Status
Market MatchUP
How this home compares to similar 4 bedroom homes in Schertz- Price Comparison$12,387 lower
- Home Size344 sq. ft. smaller
- Built in 2025One of the newest homes in Schertz
- Schertz Snapshot• 281 active listings• 47% have 4 bedrooms• Typical 4 bedroom size: 2511 sq. ft.• Typical 4 bedroom price: $423,912
Description
Step into this captivating Wingate floor plan in a corner homesite. As you enter through the Wingate's 8' front door, you're welcomed by a grand entry and an open floor plan that defines this impressive 2-story residence as a must-see. The open concept design features soaring 2-story ceilings in both the foyer and great room, creating an expansive and inviting atmosphere. The kitchen is a chef's paradise with quartz countertops, a spacious island boasting a farm sink, stylish tile backsplash, and top-of-the-line stainless-steel built-in appliances including gas cooking. Retreat to the spacious primary suite which offers a private bath complete with an oversized shower, double sinks, and a generous walk-in closet. A convenient secondary bedroom with a full bath downstairs provides an ideal space for guests or family members. Upstairs, discover the home's versatility with a spacious game room, two additional bedrooms, and another full bath, ensuring ample space for relaxation and entertainment. Schedule your tour today!
MLS Listing ID
Listed By
Map
Estimated Monthly Payment
$3,074Loan Amount
$390,950This calculator is illustrative, but your unique situation will best be served by seeking out a purchase budget pre-approval from a reputable mortgage provider. Start My Mortgage Application can provide you an approval within 48hrs.
Home Facts
Bathroom
Kitchen
Appliances
- Private Garbage Service
- Built-In Oven
- Washer Connection
- Dryer Connection
- Self-Cleaning Oven
- Dishwasher
- Microwave Oven
- Cook Top
- Vent Fan
- Ice Maker Connection
- Gas Cooking
- Plumb for Water Softener
- Garage Door Opener
- Disposal
- In Wall Pest Control
- Gas Water Heater
Roof
- Composition
Levels
- Two
Cooling
- One Central
Pool Features
- None
Window Features
- None Remain
Fireplace Features
- Not Applicable
Association Amenities
- Bike Trails
- Jogging Trails
- Park/Playground
Accessibility Features
- First Floor Bath
- First Floor Bedroom
Flooring
- Vinyl
- Ceramic Tile
- Carpeting
Foundation Details
- Slab
Architectural Style
- Two Story
Heating
- Central





