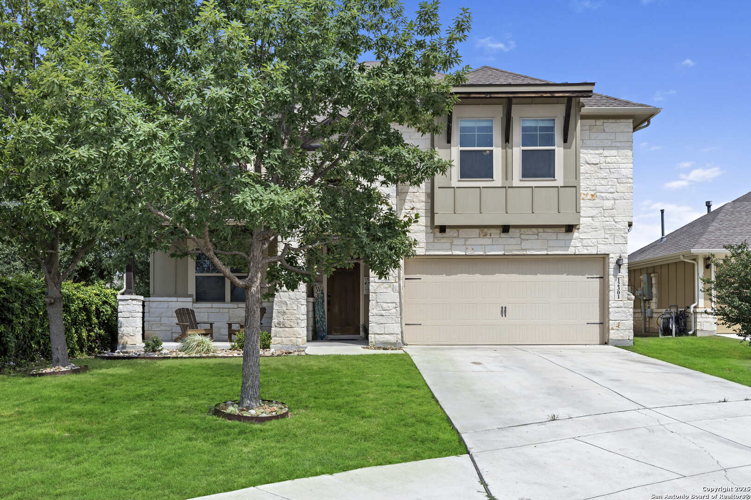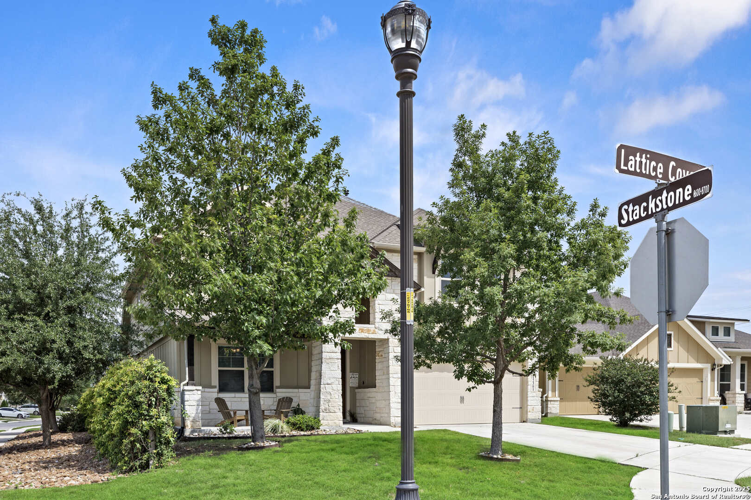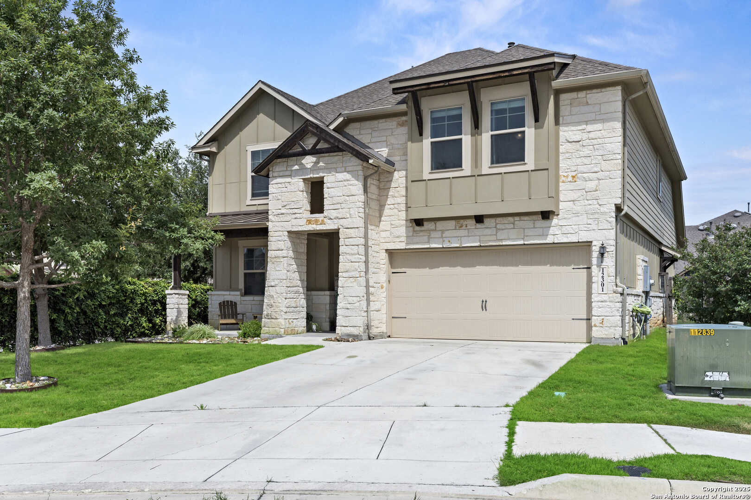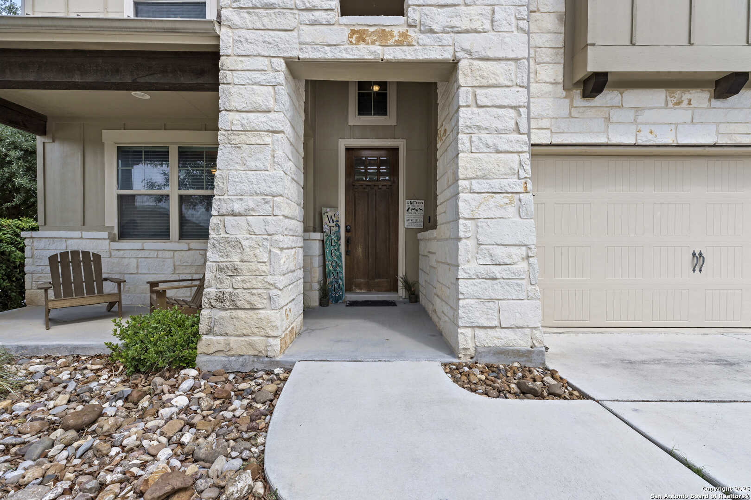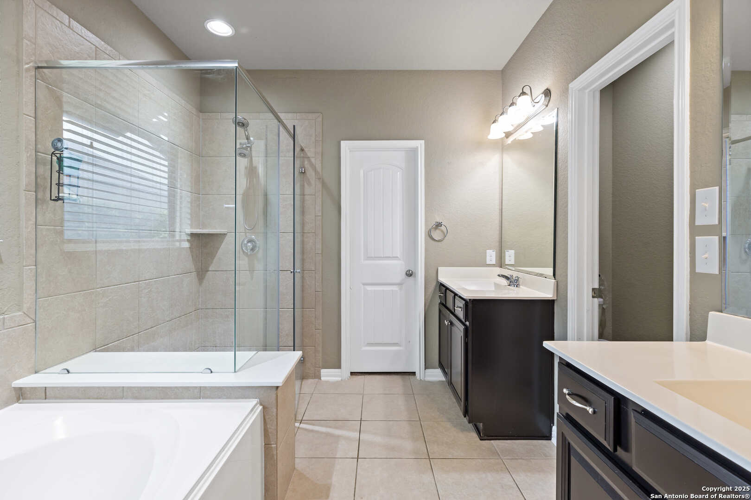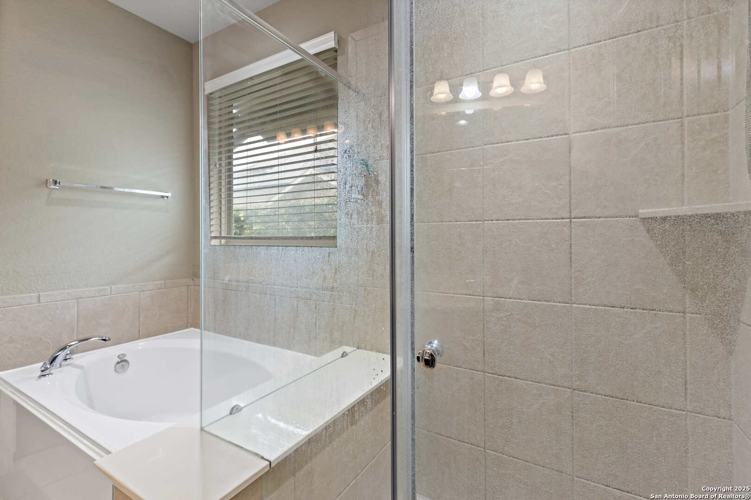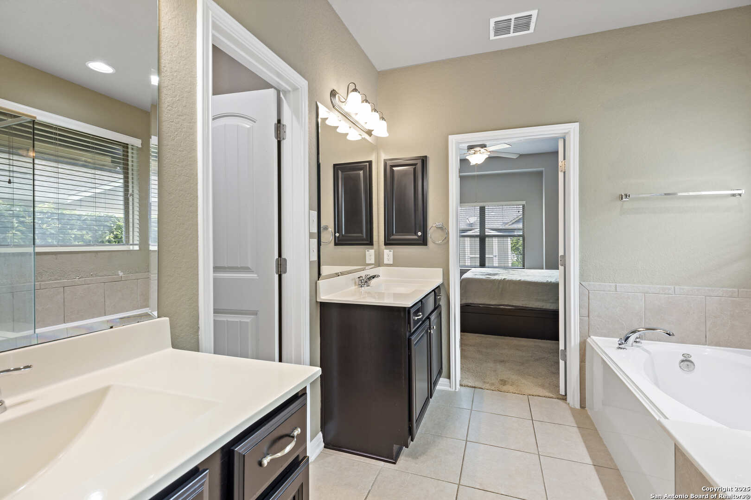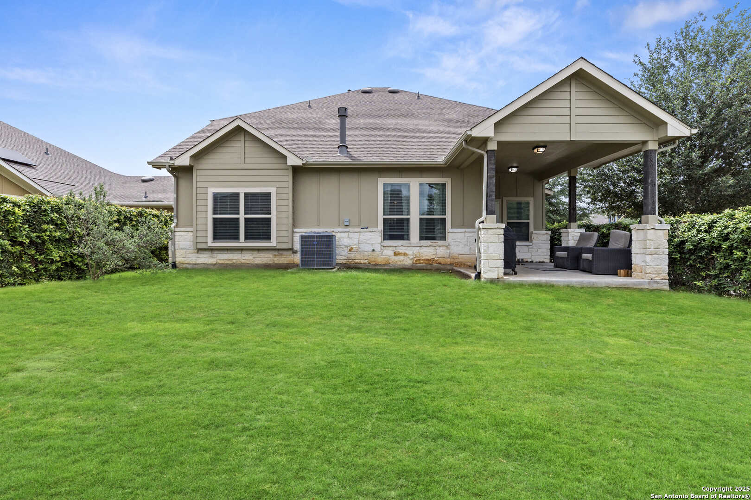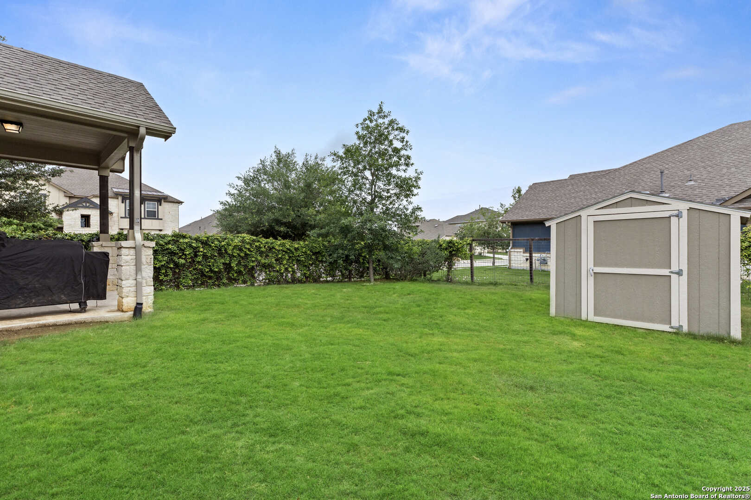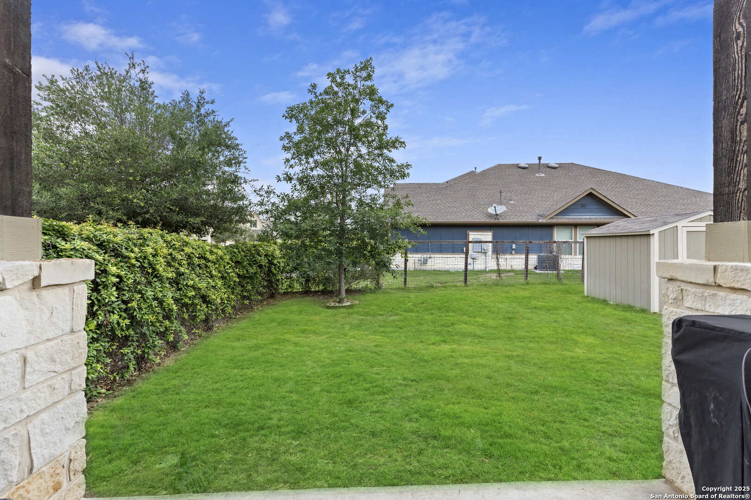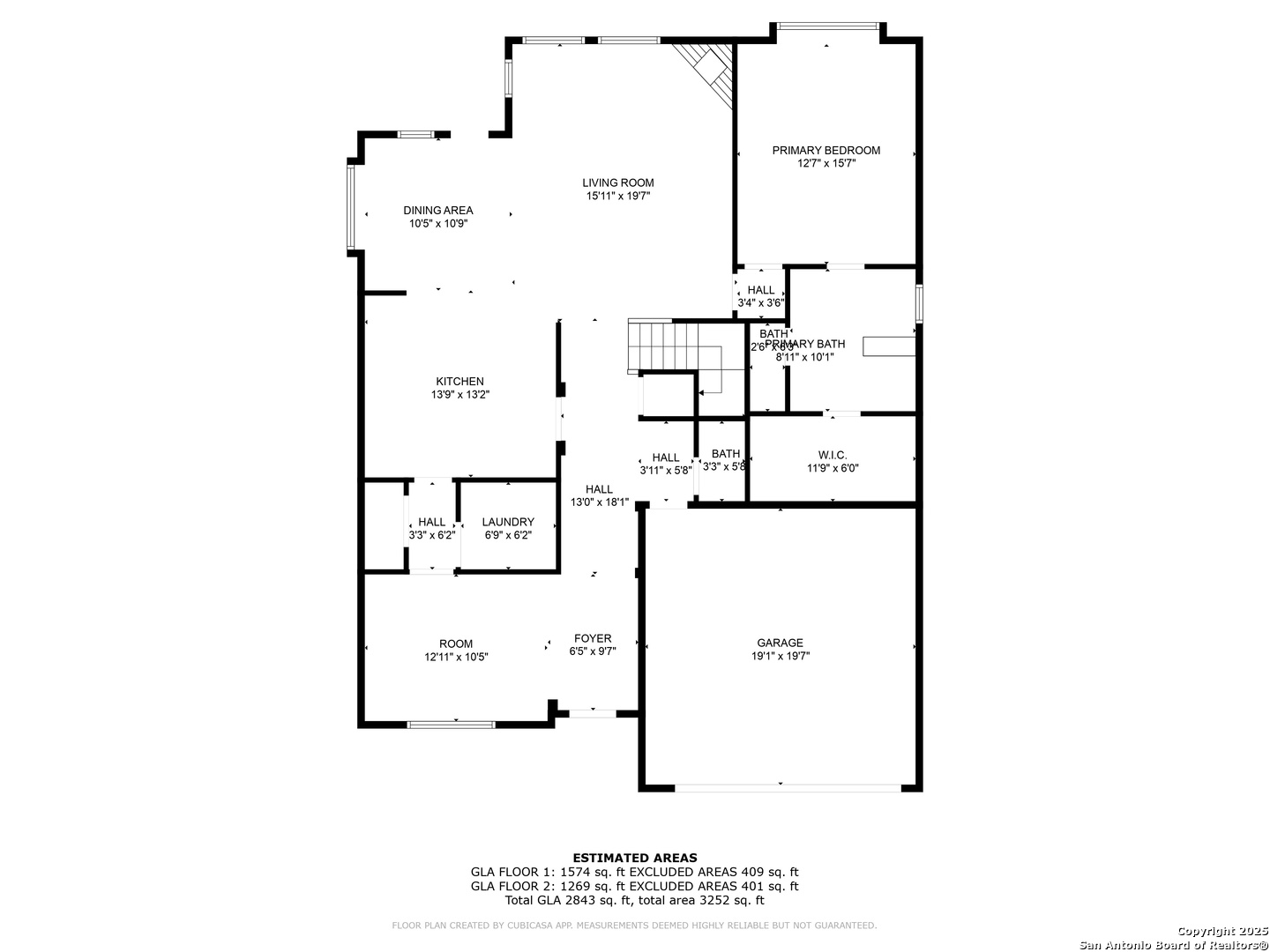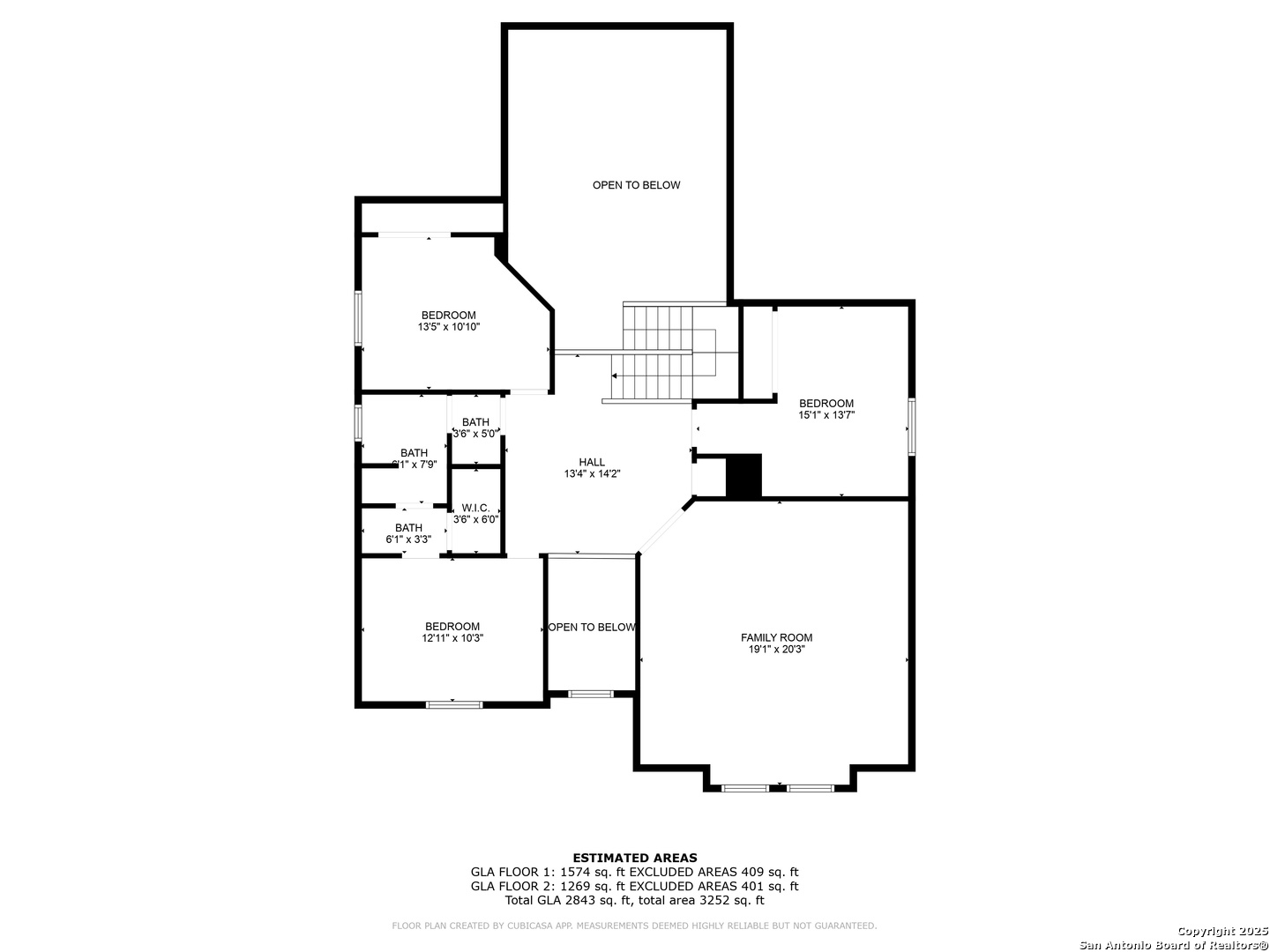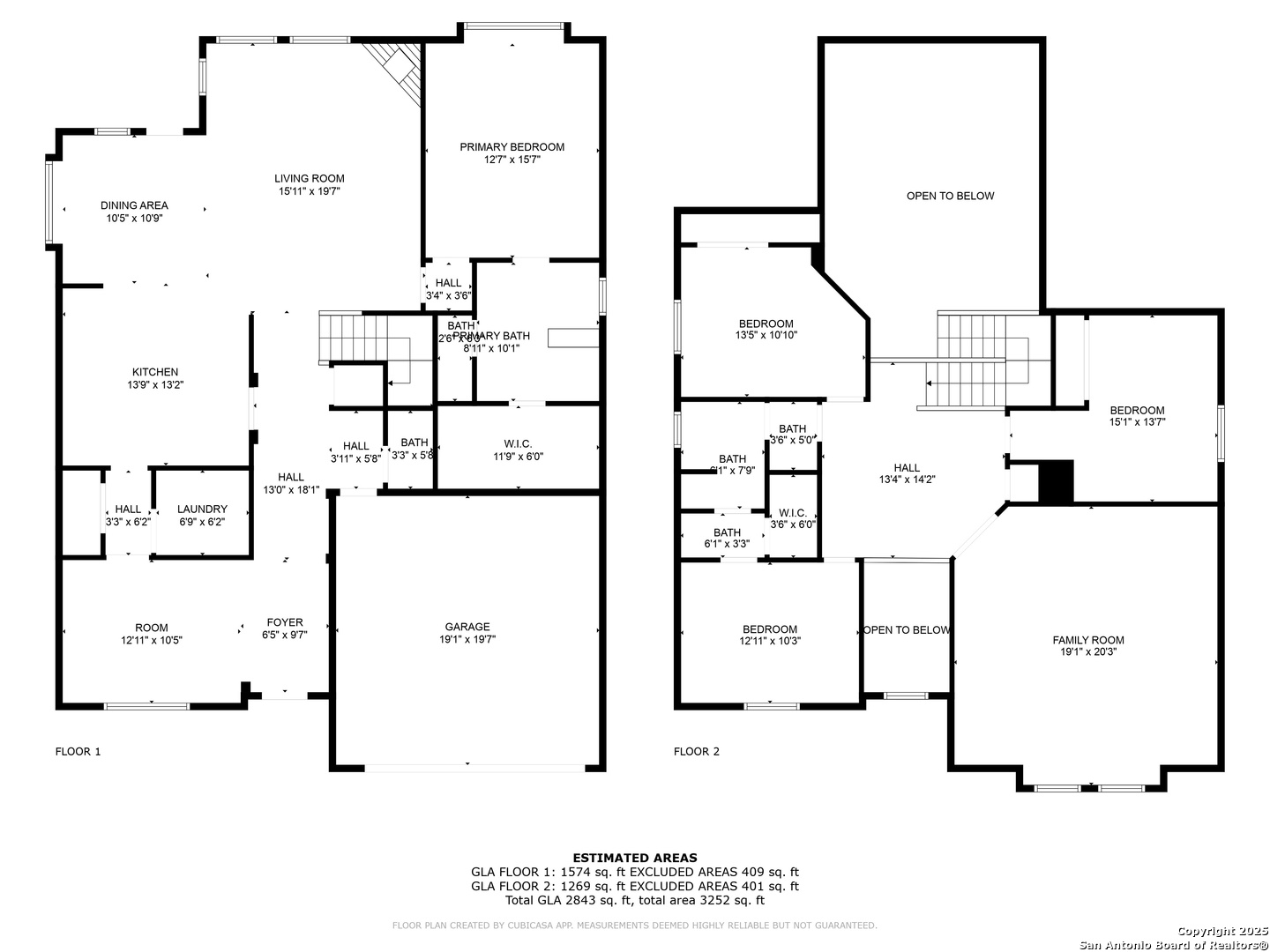Status
Market MatchUP
How this home compares to similar 4 bedroom homes in Schertz- Price Comparison$11,121 higher
- Home Size351 sq. ft. larger
- Built in 2017Newer than 67% of homes in Schertz
- Schertz Snapshot• 281 active listings• 47% have 4 bedrooms• Typical 4 bedroom size: 2512 sq. ft.• Typical 4 bedroom price: $423,778
Description
Tucked away on a quiet cul-de-sac in the sought-after Crossvine community, this stunning two-story home offers the perfect blend of space, style, and comfort. With 4 bedrooms and 2.5 baths, the layout is thoughtfully designed to meet a variety of lifestyle needs. The main level features a spacious primary suite, soaring ceilings, and large windows that fill the home with natural light. The open-concept living area is anchored by a cozy fireplace and flows seamlessly into a chef's kitchen complete with a large center island, granite countertops, stainless steel appliances, gas cooking, breakfast bar, and designer tile backsplash. A formal dining room adds the perfect touch for hosting guests or holiday dinners. Upstairs, a generous loft offers the ideal space for a game room, media area, or second living space, along with three roomy secondary bedrooms. Step outside to a covered patio and expansive backyard-perfect for summer BBQs, entertaining, or just relaxing in your private outdoor retreat. Conveniently located just minutes from Randolph AFB, major highways, and local shopping, this is one you don't want to miss. Schedule your private showing today!
MLS Listing ID
Listed By
Map
Estimated Monthly Payment
$4,284Loan Amount
$413,155This calculator is illustrative, but your unique situation will best be served by seeking out a purchase budget pre-approval from a reputable mortgage provider. Start My Mortgage Application can provide you an approval within 48hrs.
Home Facts
Bathroom
Kitchen
Appliances
- Stove/Range
- Microwave Oven
- Self-Cleaning Oven
- Dishwasher
- Washer Connection
- Dryer Connection
- Gas Cooking
- Disposal
- Ceiling Fans
Roof
- Composition
Levels
- Two
Cooling
- One Central
Pool Features
- None
Window Features
- All Remain
Exterior Features
- Double Pane Windows
- Mature Trees
- Sprinkler System
- Privacy Fence
- Covered Patio
Fireplace Features
- Living Room
- One
Association Amenities
- Clubhouse
- Pool
- Park/Playground
- BBQ/Grill
- Jogging Trails
- Sports Court
Flooring
- Ceramic Tile
- Carpeting
- Wood
Foundation Details
- Slab
Architectural Style
- Two Story
Heating
- Central
