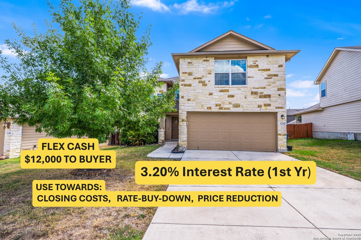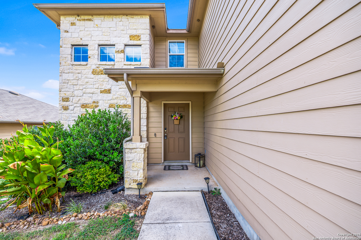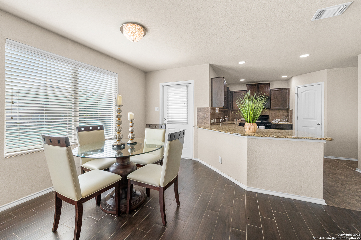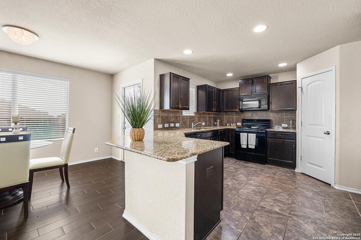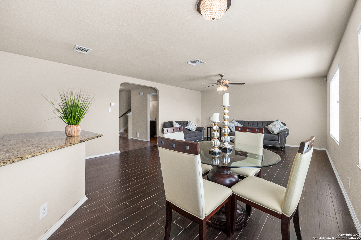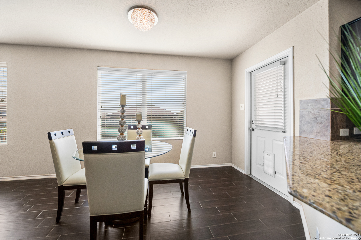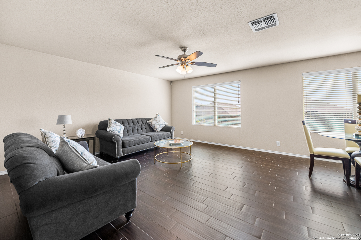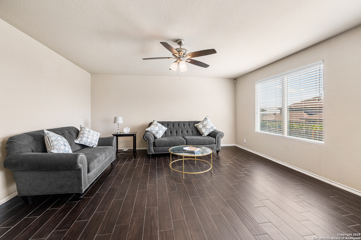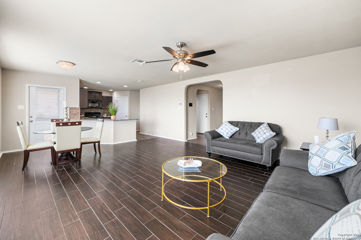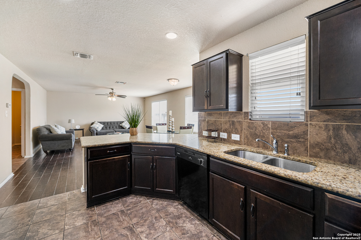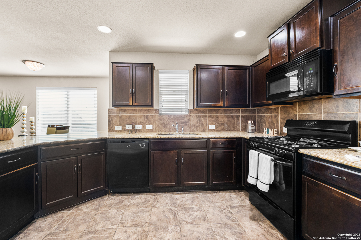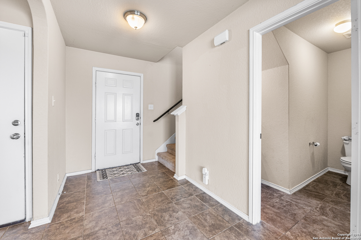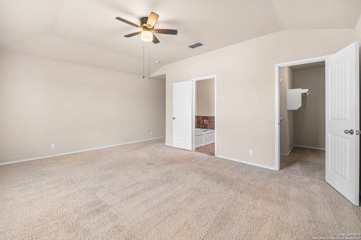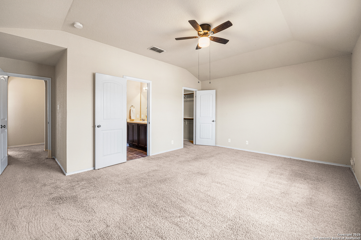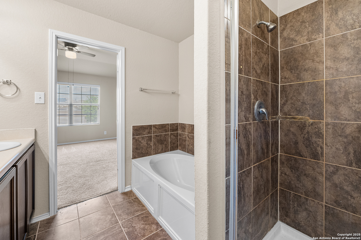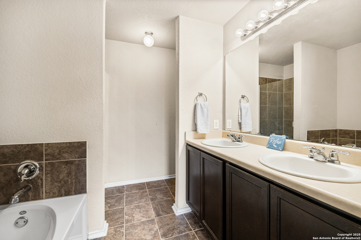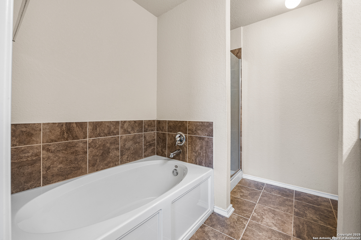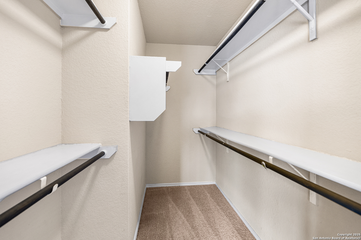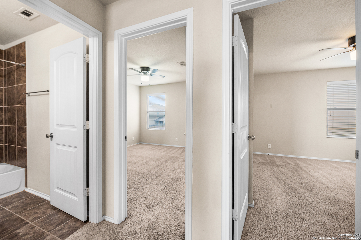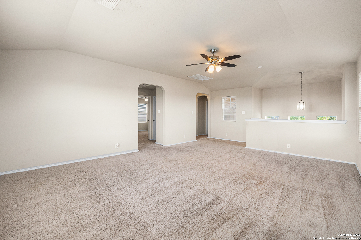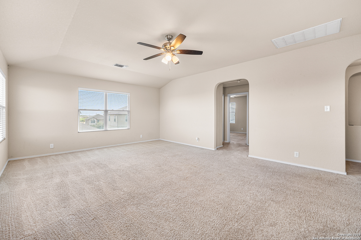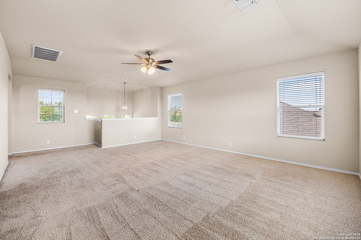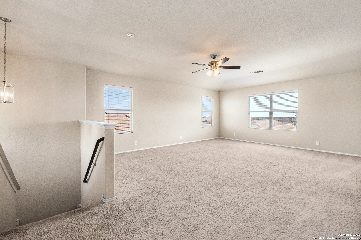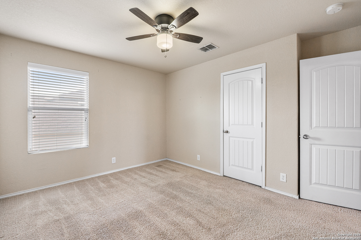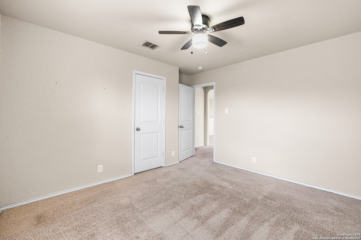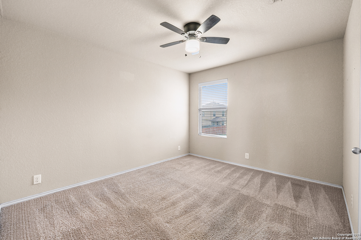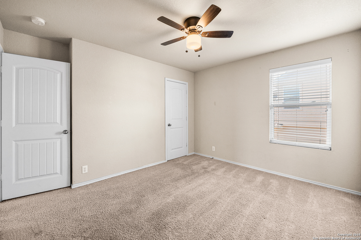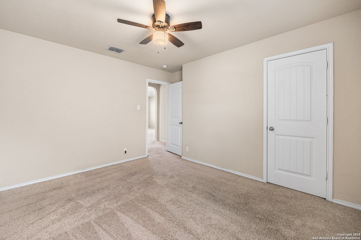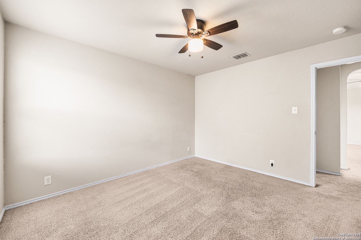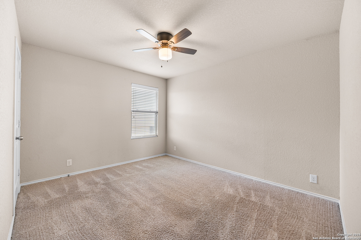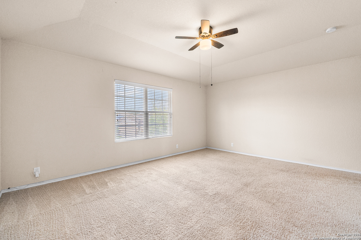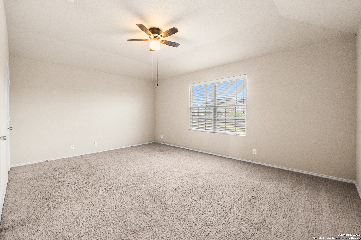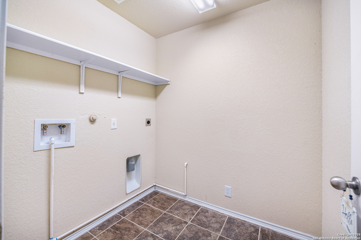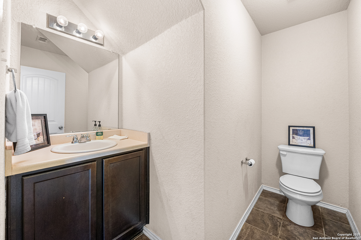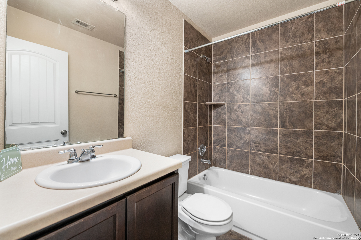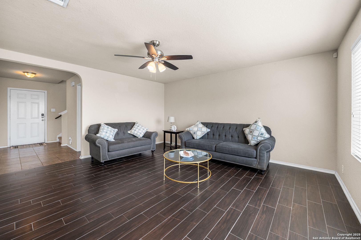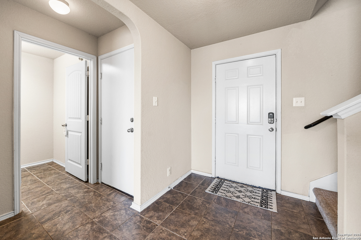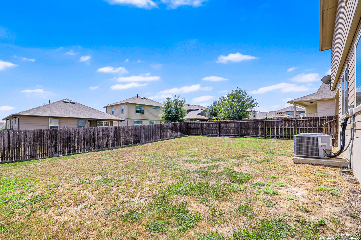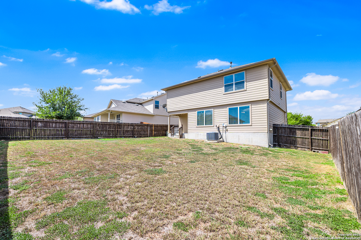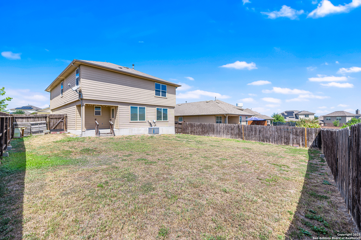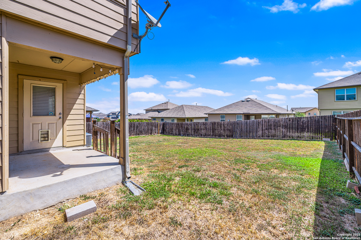Status
Market MatchUP
How this home compares to similar 3 bedroom homes in Schertz- Price Comparison$24,297 lower
- Home Size167 sq. ft. larger
- Built in 2015Newer than 60% of homes in Schertz
- Schertz Snapshot• 281 active listings• 43% have 3 bedrooms• Typical 3 bedroom size: 1871 sq. ft.• Typical 3 bedroom price: $323,796
Description
*3.20% Interest Rate (1st Yr)! *$12,000 FLEXCASH TO BUYER towards Closing Costs, OR Interest Rate Buydown OR Price Reduction! The Wooden Plan by DRHorton - Features Two Story, 3 Bedroom, 3 Baths with Two Large Living Areas, Separate Dining, High Ceilings, 2,037 sq ft of living space. Bedrooms all upstairs. Great eat-in kitchen complete with large cabinets, deep stainless sink, Granite Countertops and Black Appliances. Gas Cooking and Heat are a Plus! Beautiful upgraded tile floors and carpet compliment the textured finishes and Arched walkways. The 2nd floor master retreat is big, spacious and with its own separate shower, tub, double vanity and large walk-in closet. Home also includes an oversized 2 Car Garage, gutters, whole house water softener, filtration system plus a large back yard with sprinkler system. Great Newer Community" Rhine Valley"! Great Schertz School District and Schools just minutes away! The Elementary School is at the entrance of the community! Amenities include Rhine Valley Park, Running Trials, Sports Courts, Playgrounds and more! Minutes to Randolph AFB, Multiple Golf Courses and Storage Facilities. Also minutes to VA Hospital, Fort Sam, San Antonio International Airport, IH 35, Loop 1604 and surrounding cities Universal City, Cibolo, New Braunfels, Selma, Garden Ridge, Converse. We are the Best Deal In the Neighborhood, CHECK US OUT!
MLS Listing ID
Listed By
Map
Estimated Monthly Payment
$2,938Loan Amount
$284,525This calculator is illustrative, but your unique situation will best be served by seeking out a purchase budget pre-approval from a reputable mortgage provider. Start My Mortgage Application can provide you an approval within 48hrs.
Home Facts
Bathroom
Kitchen
Appliances
- Washer Connection
- Gas Cooking
- Dryer Connection
- Solid Counter Tops
- Disposal
- Water Softener (owned)
- Garage Door Opener
- Stove/Range
- Microwave Oven
- Chandelier
- Plumb for Water Softener
- Gas Water Heater
- Smoke Alarm
- Dishwasher
- Ceiling Fans
Roof
- Composition
Levels
- Two
Cooling
- One Central
Pool Features
- None
Window Features
- Some Remain
Exterior Features
- Sprinkler System
- Covered Patio
- Double Pane Windows
- Has Gutters
- Privacy Fence
Fireplace Features
- Not Applicable
Association Amenities
- Sports Court
- Clubhouse
- Jogging Trails
- Park/Playground
- None
Flooring
- Carpeting
- Ceramic Tile
Foundation Details
- Slab
Architectural Style
- Traditional
- Two Story
Heating
- Central
