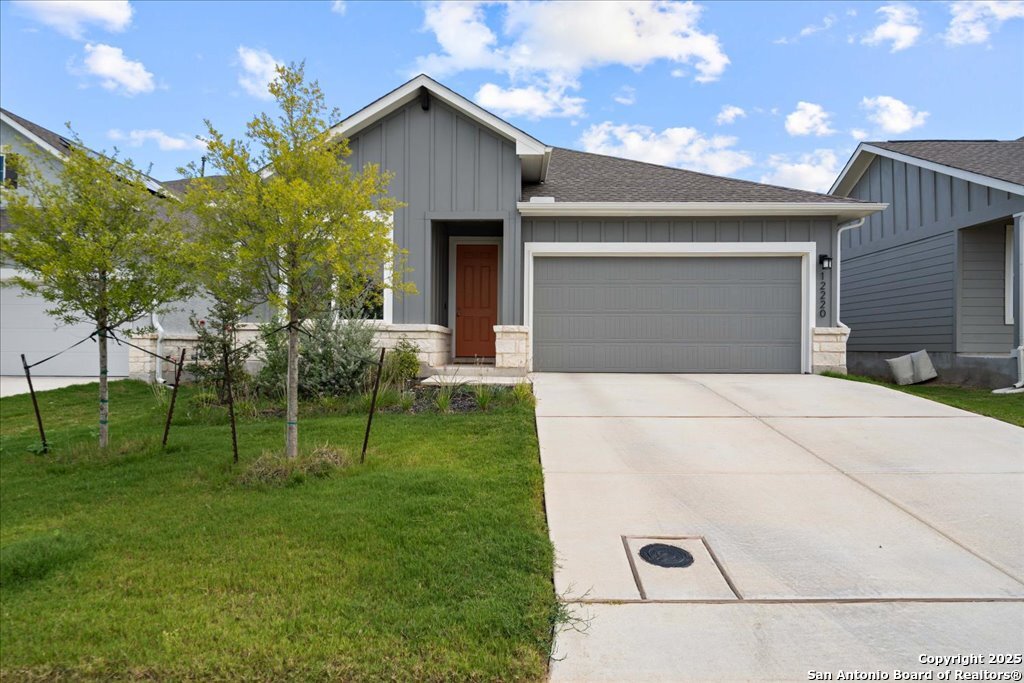Status
Market MatchUP
How this home compares to similar 4 bedroom homes in Schertz- Price Comparison$4,779 lower
- Home SizeNaN sq. ft. smaller
- Built in 2023Newer than 79% of homes in Schertz
- Schertz Snapshot• 281 active listings• 47% have 4 bedrooms• Typical 4 bedroom size: 2512 sq. ft.• Typical 4 bedroom price: $423,778
Description
Welcome to 12220 Latticework, Schertz, TX 78154 - a spacious single-family home in a highly desirable neighborhood just minutes from San Antonio. Featuring modern updates, an open layout, and a prime location near schools, shopping, and dining, this property checks every box. Charming single-story home in Schertz, boasting a lovely curb appeal and full gutters along the exterior. Inside, the open floor plan shines with high ceilings and vinyl plank flooring throughout the common areas. A designated office space with French door entry greets you just inside the entryway, perfect for productivity and quiet work. The spacious living room flows seamlessly into the kitchen and dining areas, complete with a ceiling fan and direct access to the covered patio and fully fenced backyard. The backyard offers ample space for outdoor fun and entertaining, with plenty of room for setting up your outdoor decor and entertaining guests. The kitchen features a large center island with a breakfast bar, perfect for casual meals or snacks. Quartz countertops, recessed lighting, a pantry, and stainless steel appliances make meal prep and entertaining a breeze. The primary bedroom is a serene retreat with a window seat, abundant natural light, a ceiling fan, and an en-suite bathroom with dual vanities, a deep soaking tub, a walk-in shower with sitting space, and a walk-in closet. Each secondary bedroom offers comfortable space with high ceilings and walk-in closets, providing ample storage and relaxation. This neighborhood offers a range of amenities, including a park, pool, playground, and trails for walking, hiking, and biking. With easy access to I-10 and proximity to shops and restaurants, this home is perfectly positioned for a relaxed and active lifestyle.
MLS Listing ID
Listed By
Map
Estimated Monthly Payment
$3,252Loan Amount
$398,050This calculator is illustrative, but your unique situation will best be served by seeking out a purchase budget pre-approval from a reputable mortgage provider. Start My Mortgage Application can provide you an approval within 48hrs.
Home Facts
Bathroom
Kitchen
Appliances
- Washer Connection
- Gas Cooking
- Dryer Connection
- Disposal
- Cook Top
- Stove/Range
- Microwave Oven
- Gas Water Heater
- Smoke Alarm
- Dishwasher
- Ceiling Fans
Roof
- Composition
Levels
- One
Cooling
- One Central
Pool Features
- None
Window Features
- All Remain
Fireplace Features
- Not Applicable
Association Amenities
- Park/Playground
- Other - See Remarks
- Bike Trails
- Jogging Trails
Flooring
- Vinyl
- Carpeting
Foundation Details
- Slab
Architectural Style
- One Story
Heating
- Central



























