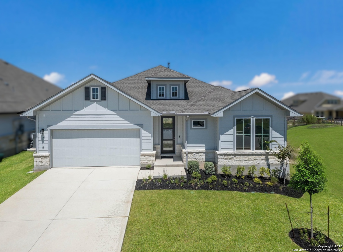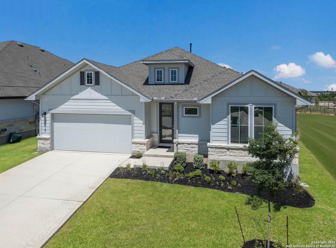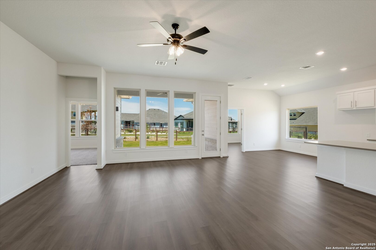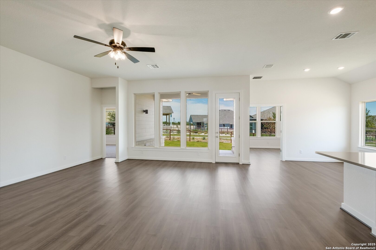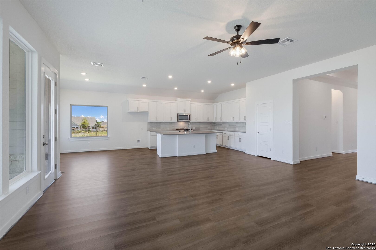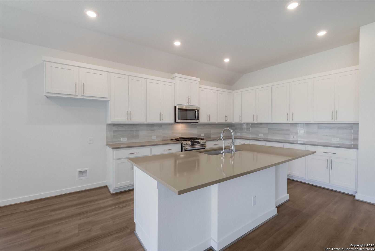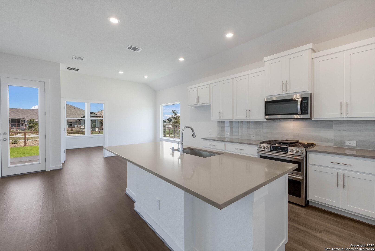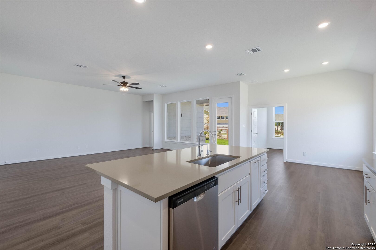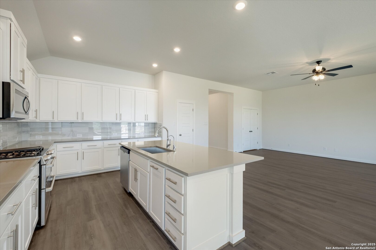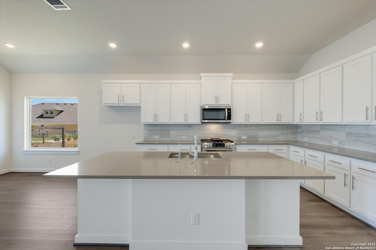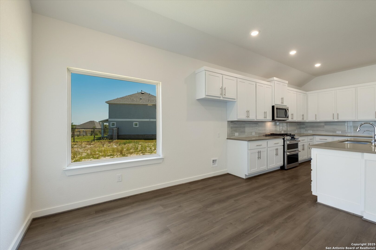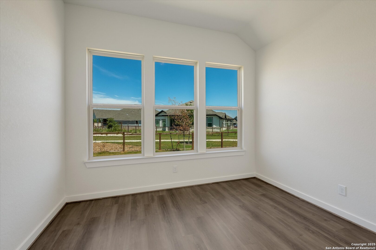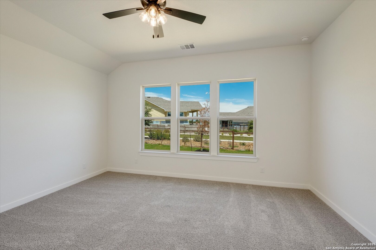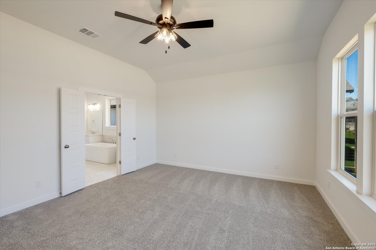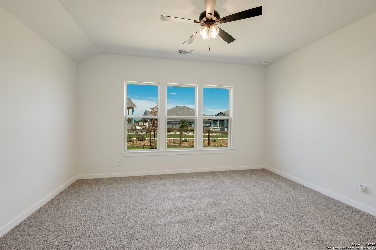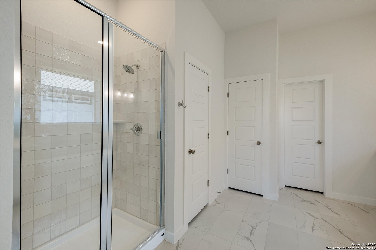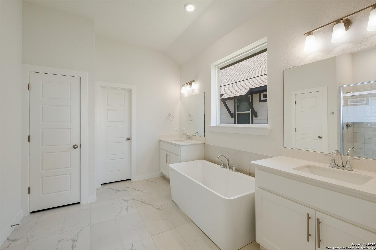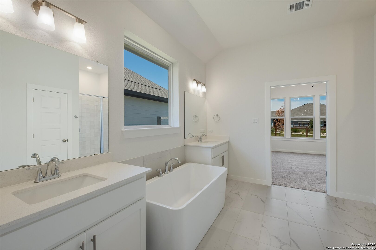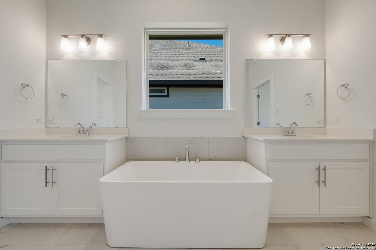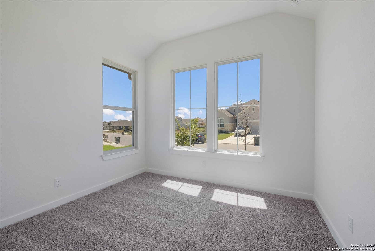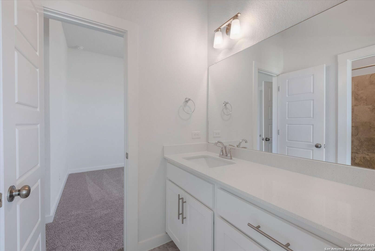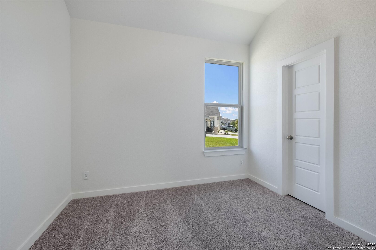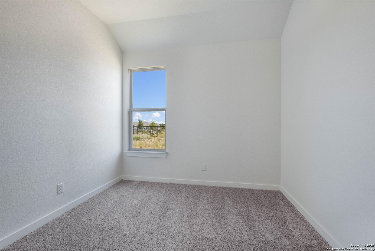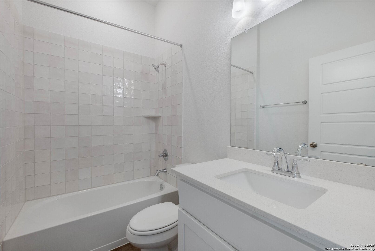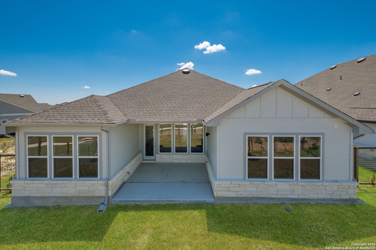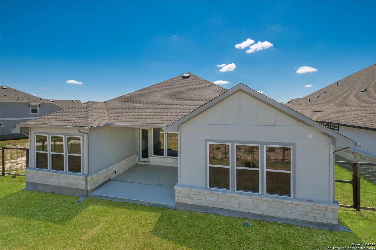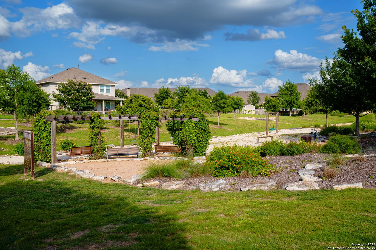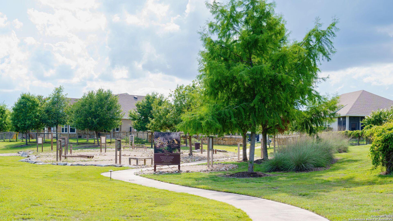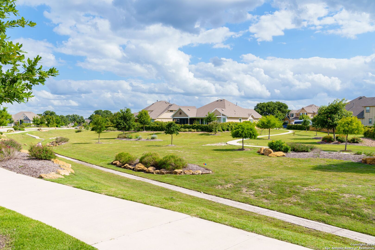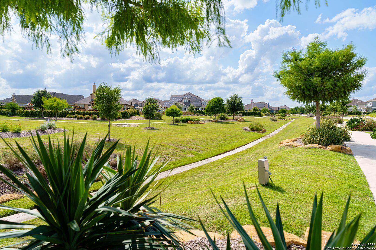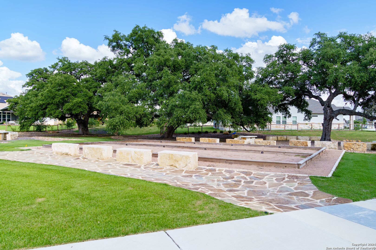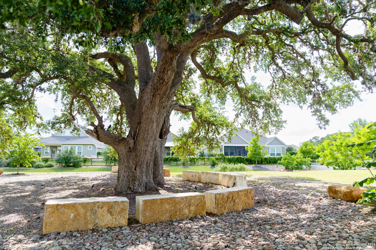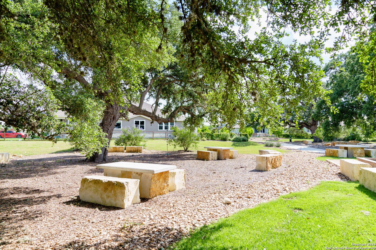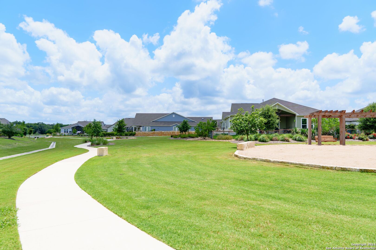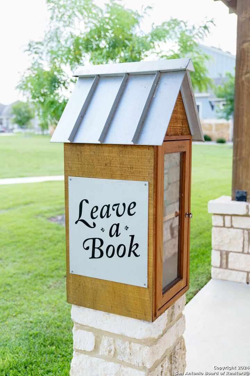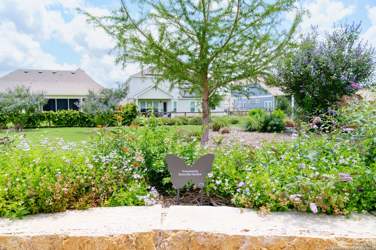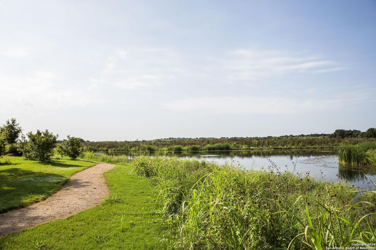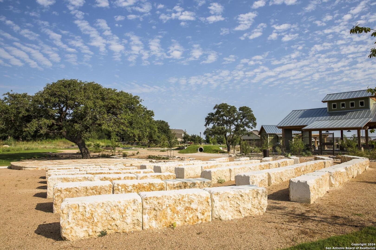Status
Market MatchUP
How this home compares to similar 4 bedroom homes in Schertz- Price Comparison$76,077 higher
- Home Size58 sq. ft. smaller
- Built in 2025One of the newest homes in Schertz
- Schertz Snapshot• 281 active listings• 47% have 4 bedrooms• Typical 4 bedroom size: 2511 sq. ft.• Typical 4 bedroom price: $423,912
Description
** MOVE-IN READY ** Welcome to The Franklin, a beautiful Texas-heritage home, by an award-winning builder. This modern single-story residence offers a spacious layout with 4 bedrooms and 3 bathrooms, providing ample room for comfortable living. The exterior elevation of the home showcases a Texas Hill Country design, creating a striking first impression. The property also boasts a convenient 3-car garage, ensuring plenty of space for parking and storage. Step inside, and you'll be greeted by the elegant and luxurious features that make this home truly exceptional. The kitchen features beautiful quartz countertops, adding a touch of sophistication to the heart of the home. The luxurious and durable vinyl flooring throughout creates a seamless flow and is both stylish and easy to maintain. With its well-designed floor plan, this home is a perfect blend of functionality and style. The spacious bedrooms provide a peaceful retreat, while the bathrooms offer modern fixtures and finishes for a spa-like experience. High Quality Construction includes, upscale options, stunning high ceilings, tankless water-heater, energy-efficient HVAC, superior insulation, irrigation, gutters and SFH high-quality materials ensuring comfort and durability. Imagine this Scott Felder Home in a community intertwined with landscaped trails, playful amenities, delightful pocket parks, and along those winding trails, you'll discover other amenities including a resort-style pool, events pavilion that suits an active lifestyle. The Crossvine is the first and finest master-planned community in Schertz, located just minutes from Randolph Military Air Force Base, with easy access to major highways, San Antonio, shopping, dining, and top-rated SCUC ISD schools. Don't miss out on EXCLUSIVE Builder lower mortgage rate incentives!*
MLS Listing ID
Listed By
Map
Estimated Monthly Payment
$3,760Loan Amount
$474,991This calculator is illustrative, but your unique situation will best be served by seeking out a purchase budget pre-approval from a reputable mortgage provider. Start My Mortgage Application can provide you an approval within 48hrs.
Home Facts
Bathroom
Kitchen
Appliances
- Solid Counter Tops
- Self-Cleaning Oven
- Built-In Oven
- Microwave Oven
- City Garbage service
- Dryer Connection
- Disposal
- Gas Water Heater
- Garage Door Opener
- Dishwasher
- Cook Top
- Gas Cooking
- Plumb for Water Softener
- Pre-Wired for Security
- In Wall Pest Control
- Chandelier
- Smoke Alarm
- Washer Connection
- Ice Maker Connection
- Custom Cabinets
- Ceiling Fans
Roof
- Composition
Levels
- One
Cooling
- Zoned
- One Central
Pool Features
- None
Window Features
- None Remain
Exterior Features
- Patio Slab
- Ranch Fence
- Double Pane Windows
- Other - See Remarks
- Sprinkler System
- Privacy Fence
- Has Gutters
- Covered Patio
Fireplace Features
- Not Applicable
Association Amenities
- Other - See Remarks
- Bike Trails
- Pool
- Park/Playground
- Jogging Trails
Accessibility Features
- 36 inch or more wide halls
- First Floor Bath
- Stall Shower
- 2+ Access Exits
- Doors-Swing-In
- First Floor Bedroom
Flooring
- Ceramic Tile
- Carpeting
- Vinyl
Foundation Details
- Slab
Architectural Style
- One Story
- Craftsman
- Texas Hill Country
Heating
- 1 Unit
- Central
