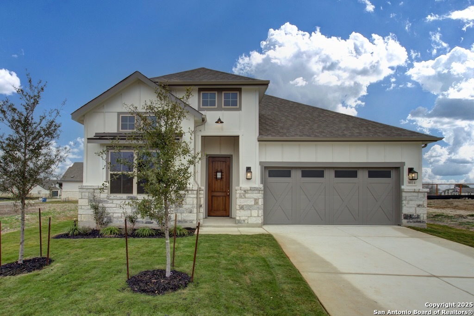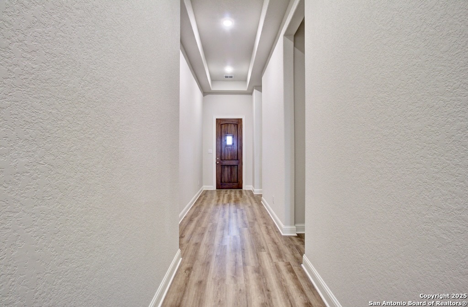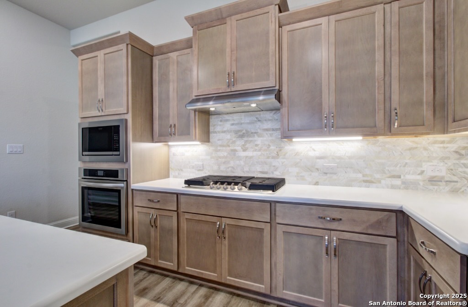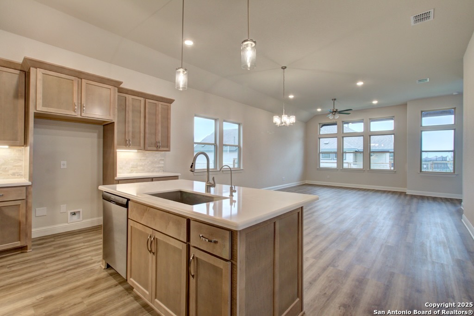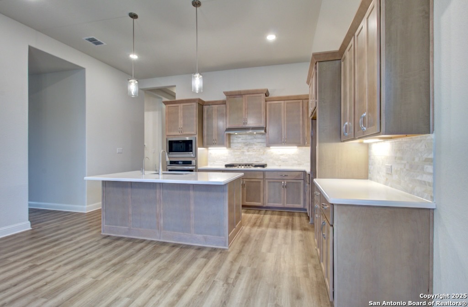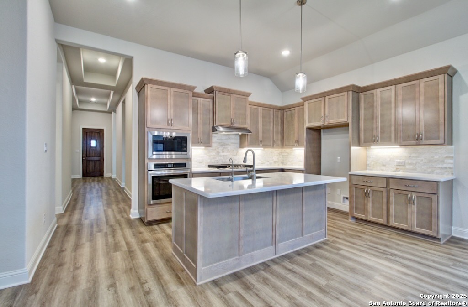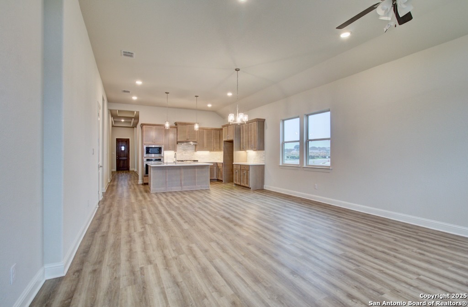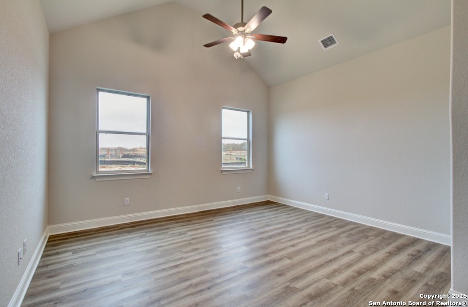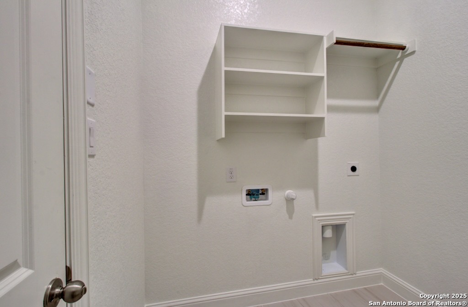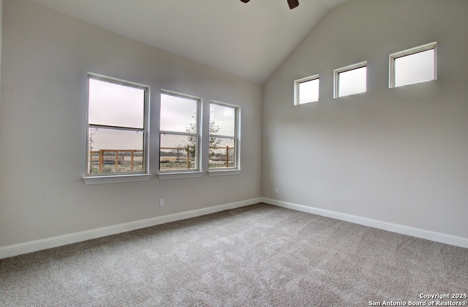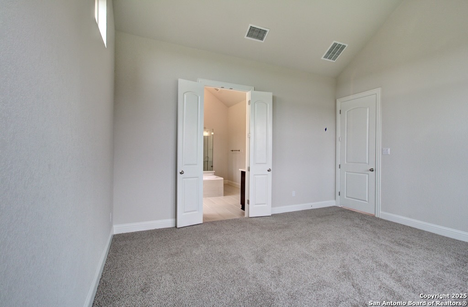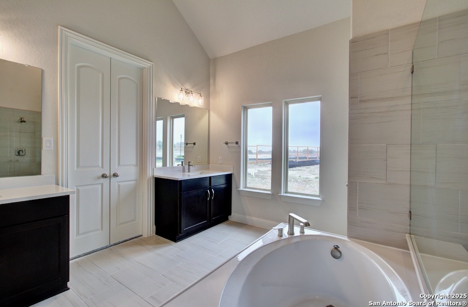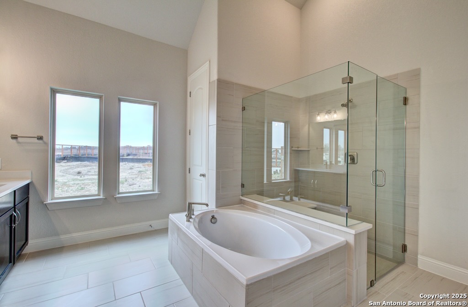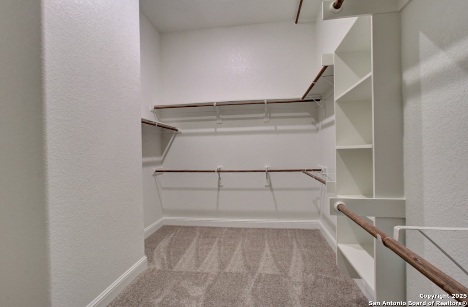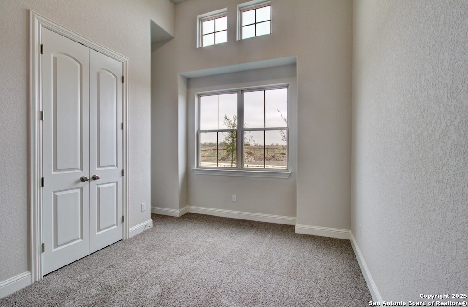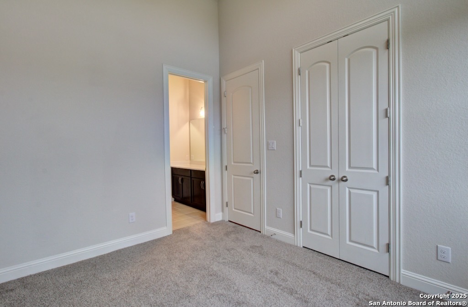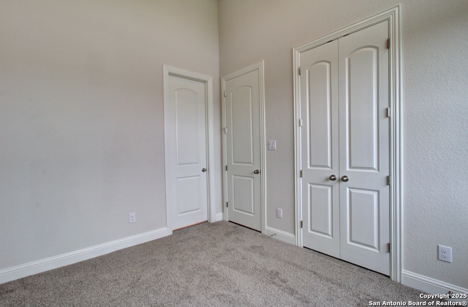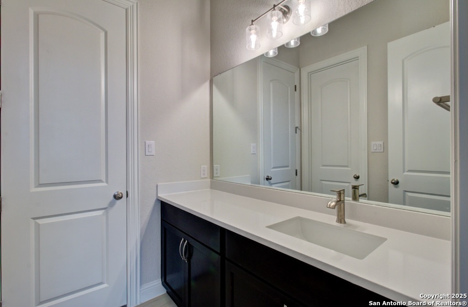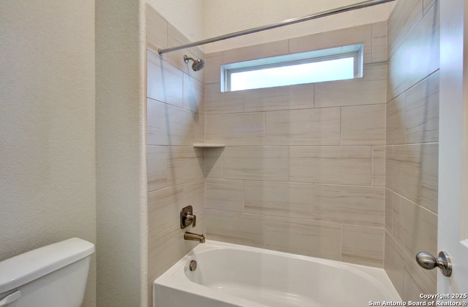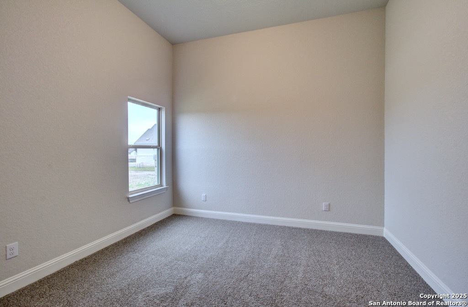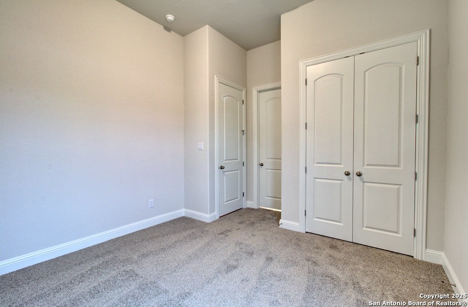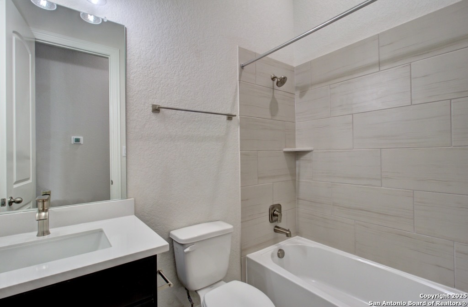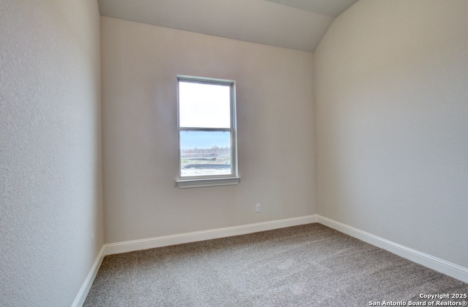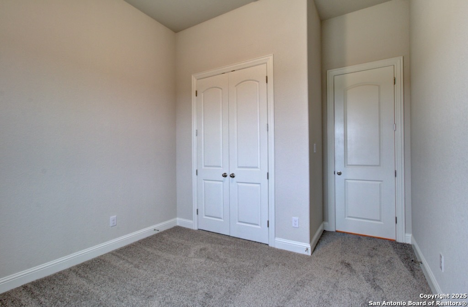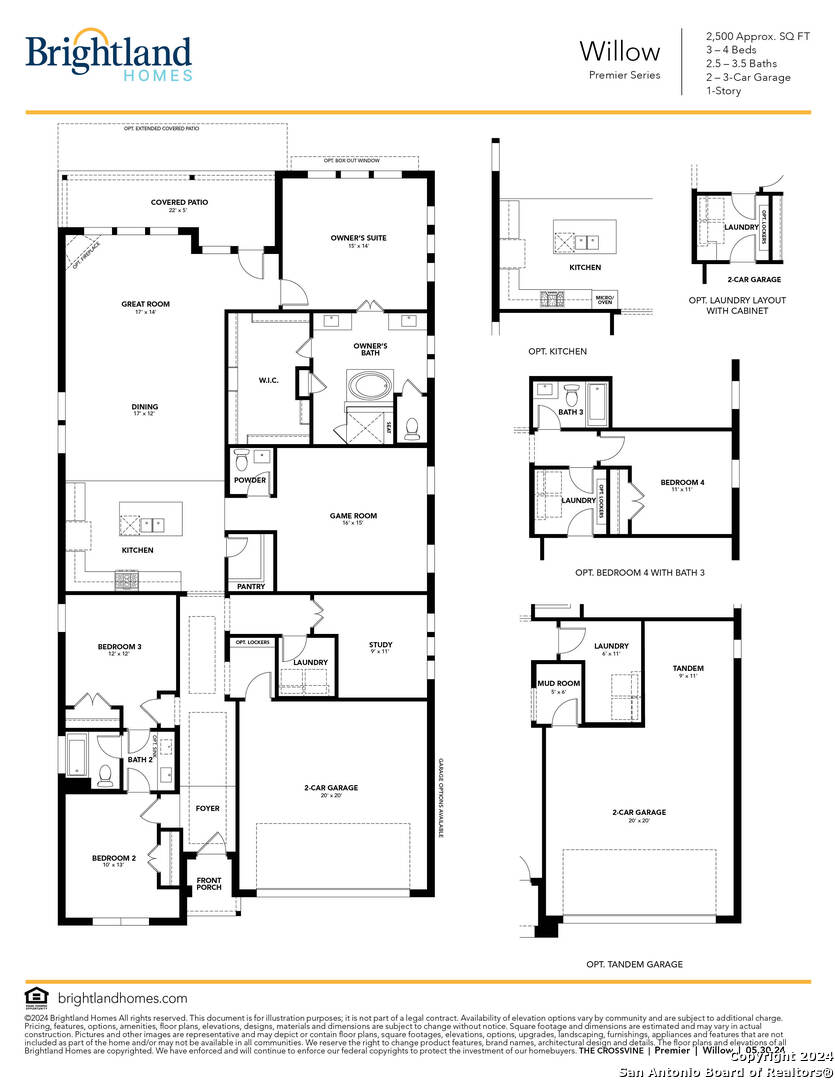Status
Market MatchUP
How this home compares to similar 4 bedroom homes in Schertz- Price Comparison$37,077 higher
- Home Size28 sq. ft. smaller
- Built in 2025One of the newest homes in Schertz
- Schertz Snapshot• 281 active listings• 47% have 4 bedrooms• Typical 4 bedroom size: 2511 sq. ft.• Typical 4 bedroom price: $423,912
Description
This beautiful four bedroom, three bathroom home by Brightland Homes features the Willow floor plan and includes thoughtful upgrades throughout. The open concept kitchen offers both style and function with a gas stainless steel appliance package, built in oven, microwave cabinet, cooktop, and an added twelve inch cabinet above the refrigerator for extra storage. The kitchen opens to the casual dining space and living room, creating a seamless layout ideal for everyday living and entertaining. The spacious owner's suite is located on the main level and features two separate vanities, a large shower, a soaking tub, and an expansive closet. Secondary bedrooms and bathrooms are thoughtfully positioned for privacy and convenience, offering plenty of space for guests or family members. With three and a half bathrooms, this home is designed for comfort and flexibility. Located in a community with over twelve miles of trails, this home blends upgraded living with outdoor lifestyle. Schedule your tour today.
MLS Listing ID
Listed By
Map
Estimated Monthly Payment
$3,494Loan Amount
$437,941This calculator is illustrative, but your unique situation will best be served by seeking out a purchase budget pre-approval from a reputable mortgage provider. Start My Mortgage Application can provide you an approval within 48hrs.
Home Facts
Bathroom
Kitchen
Appliances
- Carbon Monoxide Detector
- Garage Door Opener
- Self-Cleaning Oven
- Dishwasher
- Cook Top
- Gas Cooking
- Plumb for Water Softener
- Pre-Wired for Security
- Built-In Oven
- In Wall Pest Control
- Microwave Oven
- Smoke Alarm
- Washer Connection
- Ceiling Fans
- Dryer Connection
- Ice Maker Connection
- Vent Fan
- Gas Water Heater
Roof
- Composition
Levels
- One
Cooling
- One Central
Pool Features
- None
Window Features
- All Remain
Exterior Features
- Partial Sprinkler System
- Has Gutters
- Double Pane Windows
- Covered Patio
Fireplace Features
- Not Applicable
Association Amenities
- Pool
- Park/Playground
- Jogging Trails
- Clubhouse
Flooring
- Ceramic Tile
- Carpeting
- Wood
- Vinyl
Foundation Details
- Slab
Architectural Style
- Traditional
- One Story
Heating
- Central
