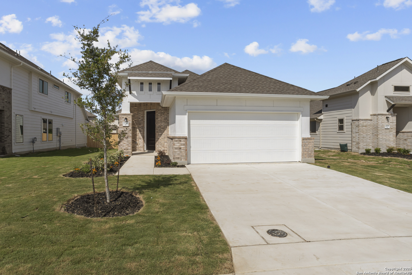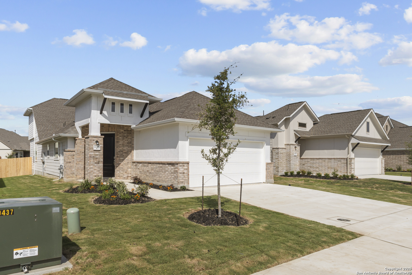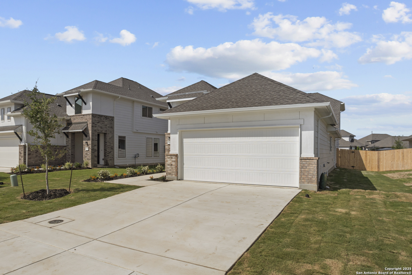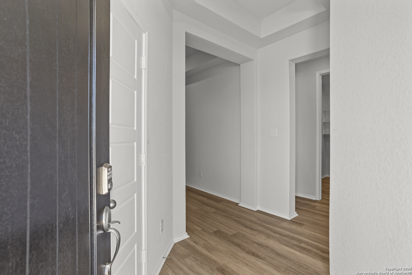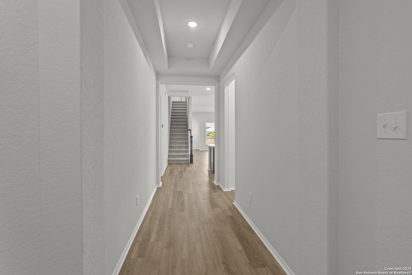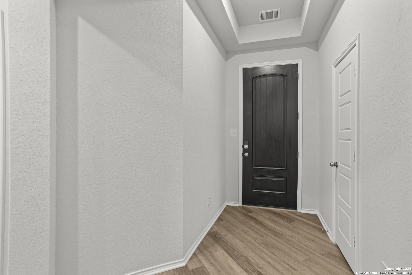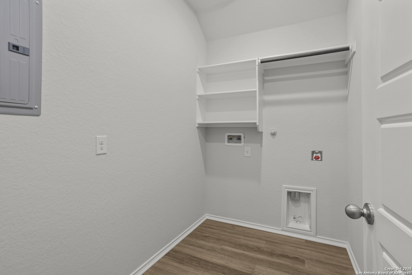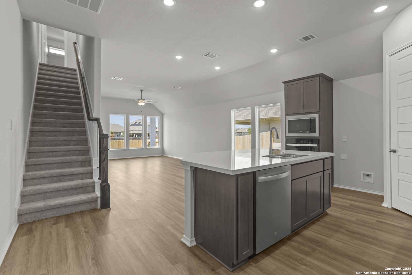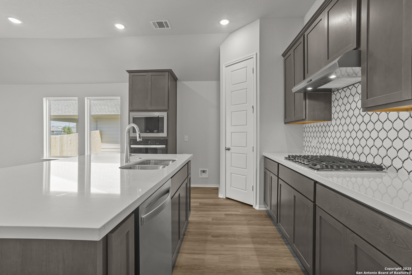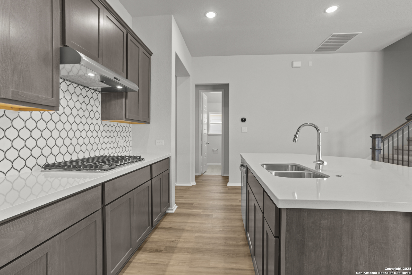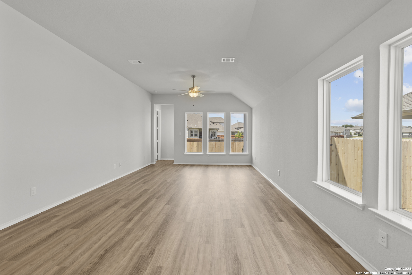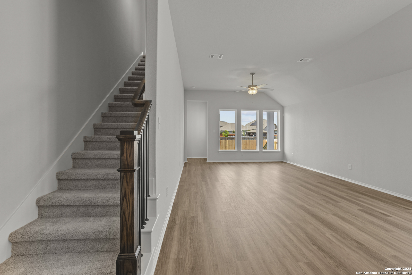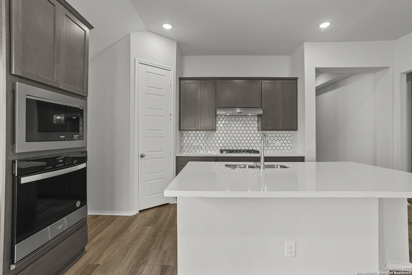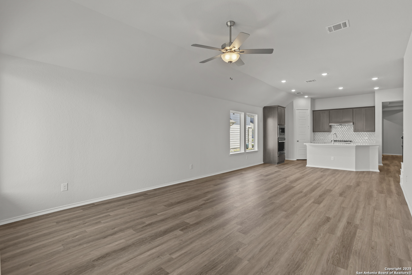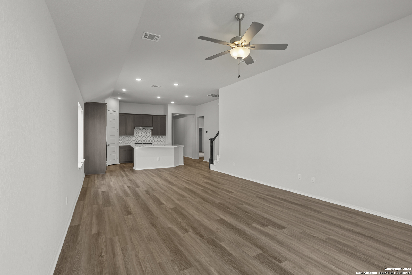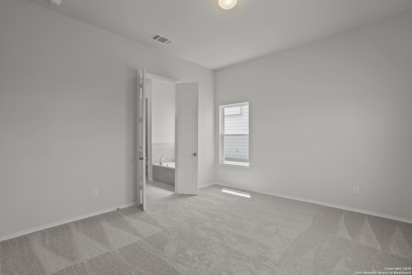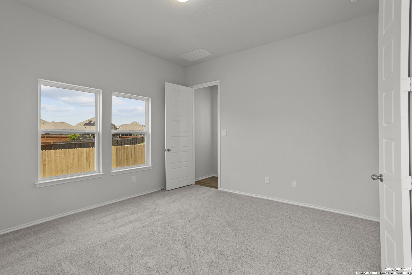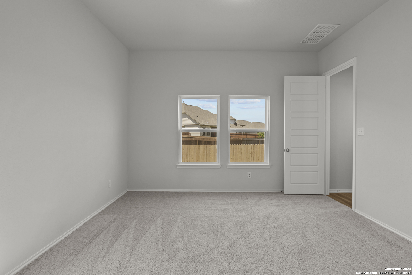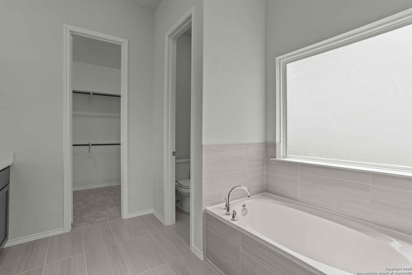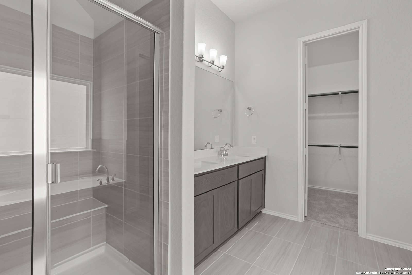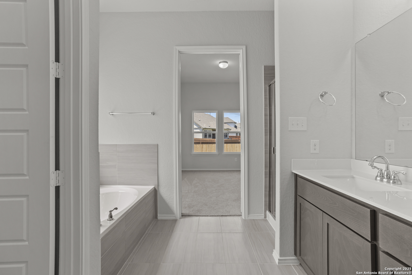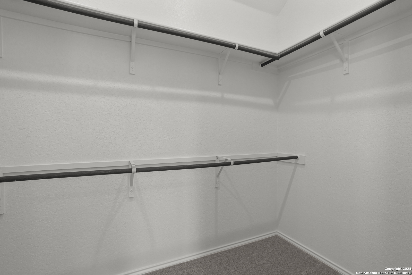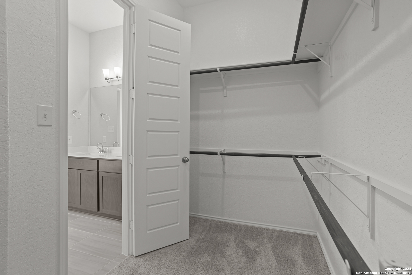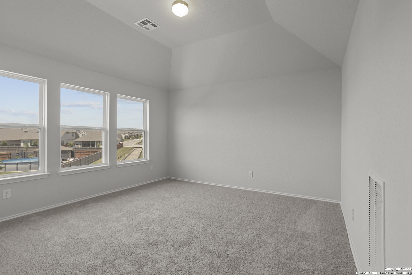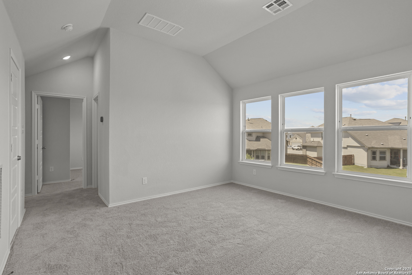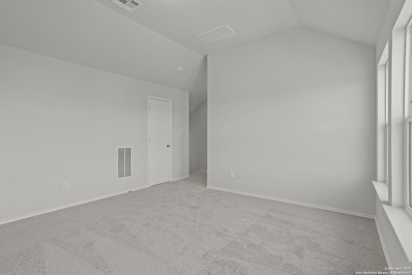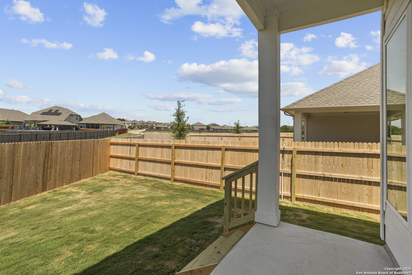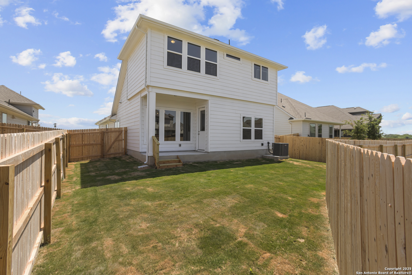Status
Market MatchUP
How this home compares to similar 4 bedroom homes in Schertz- Price Comparison$28,923 lower
- Home Size392 sq. ft. smaller
- Built in 2025One of the newest homes in Schertz
- Schertz Snapshot• 281 active listings• 47% have 4 bedrooms• Typical 4 bedroom size: 2511 sq. ft.• Typical 4 bedroom price: $423,912
Description
Introducing the stunning Hale plan, offering 2,119 square feet of thoughtfully designed living space and making a bold statement with its striking Elevation D curb appeal. Featuring 4 bedrooms and 3 full baths, this home is perfect for both family living and entertaining. The thoughtfully designed layout places 3 bedrooms and 2 bathrooms on the first floor, while the fourth bedroom, bath, and a spacious game room are located upstairs for added privacy and versatility. As you step inside, you're greeted by a bright, airy atmosphere and upgraded kitchen. Featuring elegant backsplashes and countertops, the kitchen is designed for both style and function, making it perfect for culinary enthusiasts. The primary suite is a luxurious retreat with a separate tub and shower, offering the ultimate relaxation. Notable upgrades include 8-foot front and interior doors, upgraded LVP flooring and meticulous attention to detail in every corner of the home. This home offers everything you need for a modern, comfortable lifestyle. Don't miss out-schedule a tour and make it yours today! Move In Ready in April '25.
MLS Listing ID
Listed By
Map
Estimated Monthly Payment
$2,952Loan Amount
$375,241This calculator is illustrative, but your unique situation will best be served by seeking out a purchase budget pre-approval from a reputable mortgage provider. Start My Mortgage Application can provide you an approval within 48hrs.
Home Facts
Bathroom
Kitchen
Appliances
- Carbon Monoxide Detector
- City Garbage service
- Microwave Oven
- Ice Maker Connection
- Gas Cooking
- Smoke Alarm
- Built-In Oven
- Washer Connection
- In Wall Pest Control
- Disposal
- Solid Counter Tops
- Dryer Connection
- Dishwasher
- Cook Top
- Custom Cabinets
- Ceiling Fans
- Gas Water Heater
- Plumb for Water Softener
- Self-Cleaning Oven
- Garage Door Opener
Roof
- Composition
Levels
- Multi/Split
Cooling
- One Central
Pool Features
- None
Window Features
- None Remain
Exterior Features
- Double Pane Windows
- Privacy Fence
- Covered Patio
Fireplace Features
- Not Applicable
Association Amenities
- Park/Playground
- Jogging Trails
Accessibility Features
- First Floor Bath
- First Floor Bedroom
Flooring
- Ceramic Tile
- Vinyl
- Carpeting
Foundation Details
- Slab
Architectural Style
- One Story
Heating
- Central
