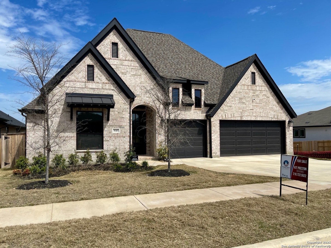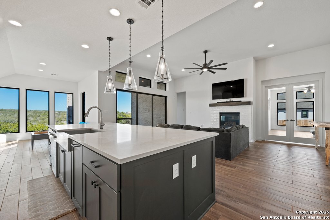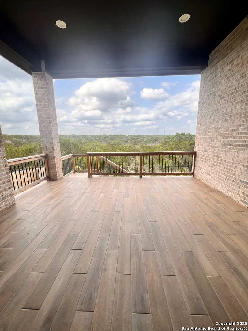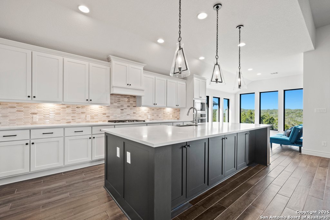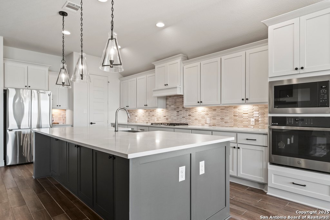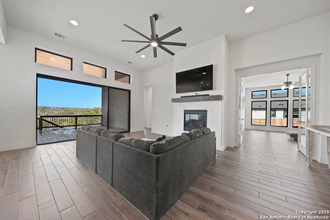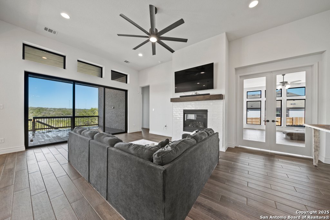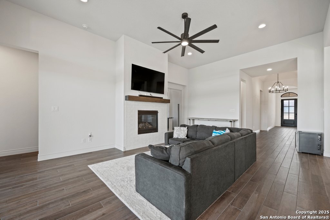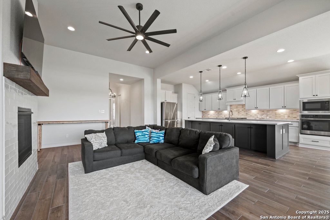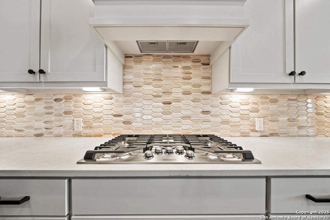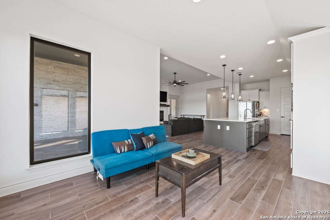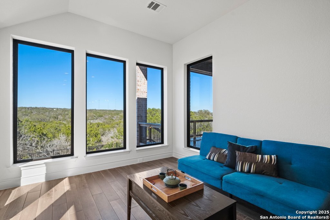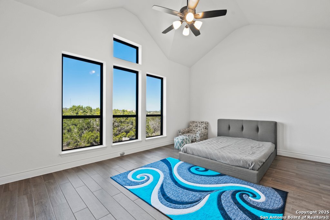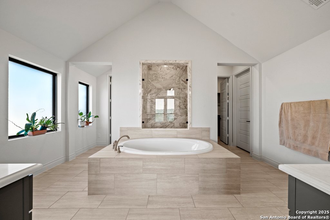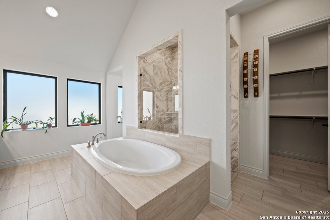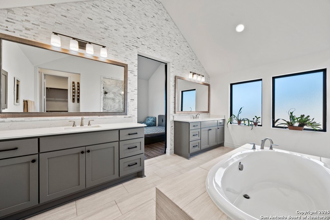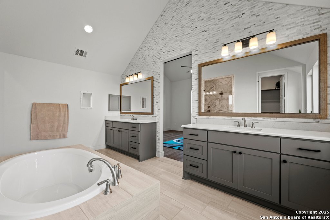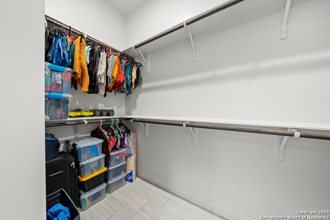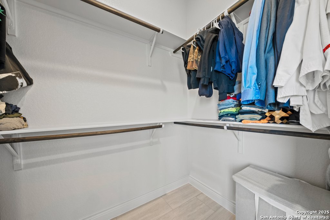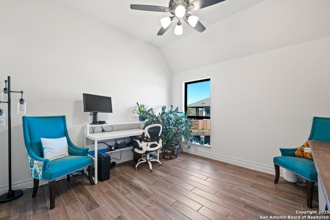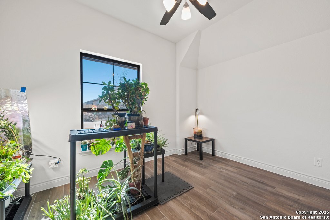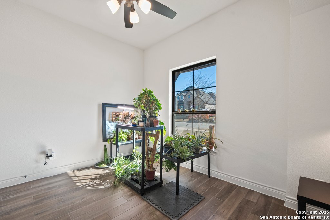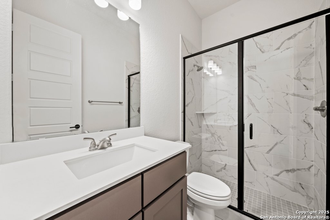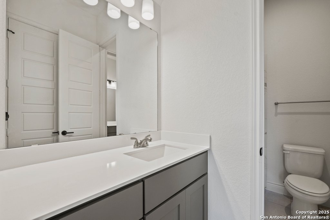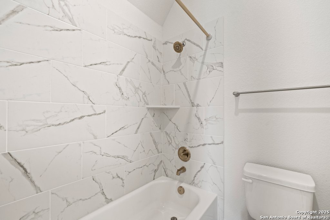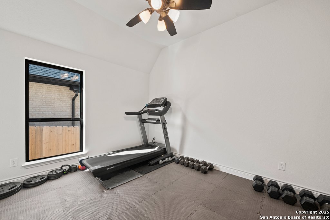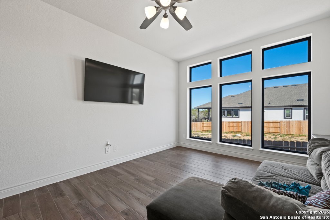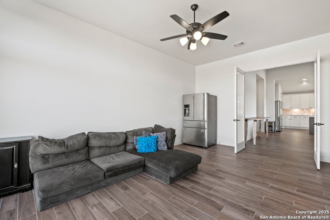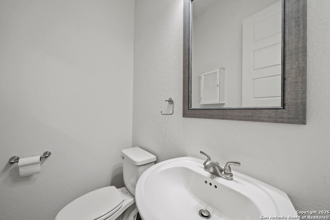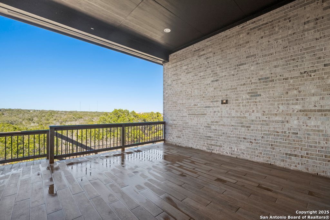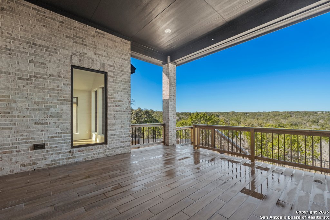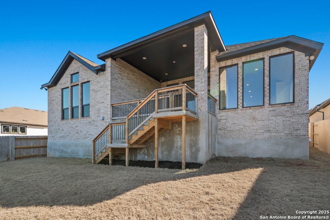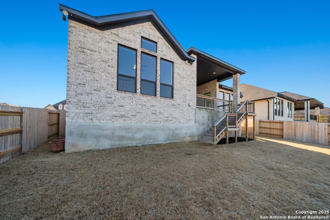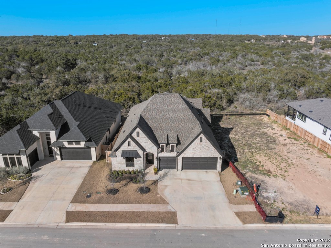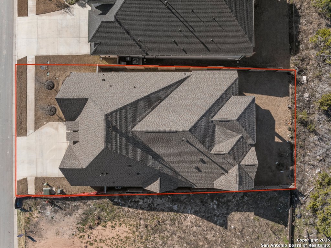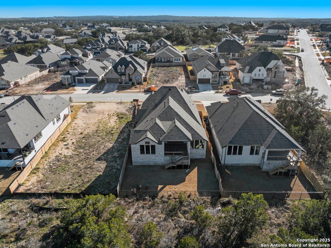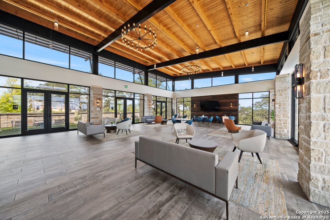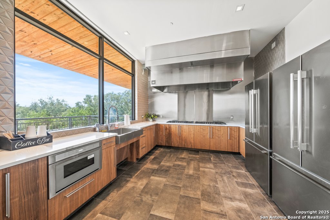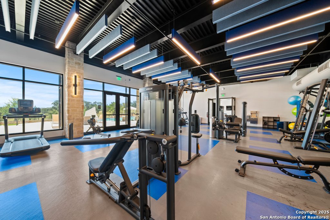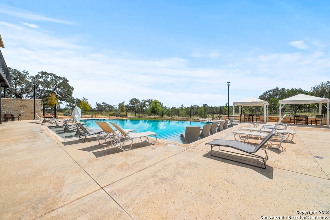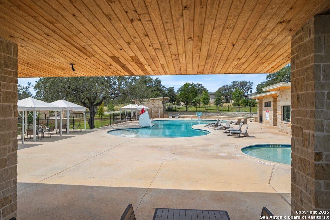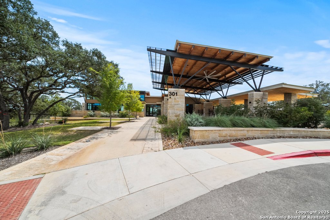Status
Market MatchUP
How this home compares to similar 4 bedroom homes in San Marcos- Price Comparison$112,751 higher
- Home Size328 sq. ft. larger
- Built in 2023Newer than 63% of homes in San Marcos
- San Marcos Snapshot• 95 active listings• 45% have 4 bedrooms• Typical 4 bedroom size: 2561 sq. ft.• Typical 4 bedroom price: $552,248
Description
Modern Luxury + Natural Serenity... Welcome to your exquisite retreat in the master-planned community of La Cima, San Marcos! This single-story haven features 3 car garage with epoxied floors, 4 bedrooms, 3.5 bathrooms and a spacious 2,895 sqft of meticulously designed space. Step inside to soaring 12 ft ceilings that create an expansive atmosphere, offering a stunning backdrop to the beauty of the surrounding oak trees. The kitchen is a chef's dream, boasting an island with quartz countertop, farmhouse sink, and stainless-steel appliances, including double oven and gas range. This property's unique charm lies in its location on a serene greenbelt. Experience the luxury of privacy and a direct connection to nature, whether you're sipping your coffee on the tiled back patio that's pre-wired for a 220 hot tub or entertaining guests in the seamlessly blended indoor and outdoor spaces. The well-thought-out layout provides spacious bedrooms for privacy and a cozy media room for movie nights. Indulge in the primary bath's spa-like retreat, featuring soaking tub, walk-in wrap around shower, and two generously sized closets.
MLS Listing ID
Listed By
Map
Estimated Monthly Payment
$5,961Loan Amount
$631,750This calculator is illustrative, but your unique situation will best be served by seeking out a purchase budget pre-approval from a reputable mortgage provider. Start My Mortgage Application can provide you an approval within 48hrs.
Home Facts
Bathroom
Kitchen
Appliances
- Dishwasher
- Gas Water Heater
- Dryer Connection
- Washer Connection
- Microwave Oven
- Gas Cooking
- Solid Counter Tops
- Garage Door Opener
- Built-In Oven
- Smoke Alarm
- Disposal
- Ceiling Fans
Roof
- Composition
Levels
- One
Cooling
- One Central
Pool Features
- None
Window Features
- Some Remain
Exterior Features
- Wrought Iron Fence
- Double Pane Windows
- Privacy Fence
- Covered Patio
- Sprinkler System
Fireplace Features
- One
Association Amenities
- Bike Trails
- Pool
- Park/Playground
- Clubhouse
- Jogging Trails
Flooring
- Ceramic Tile
Foundation Details
- Slab
Architectural Style
- One Story
Heating
- Central
