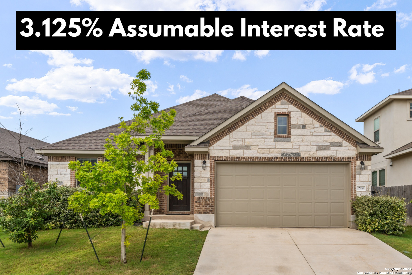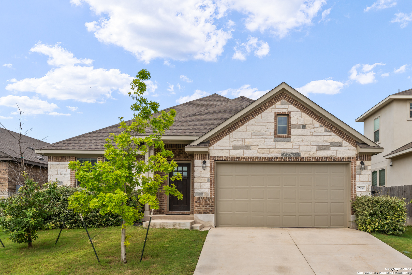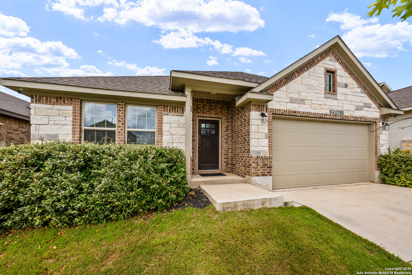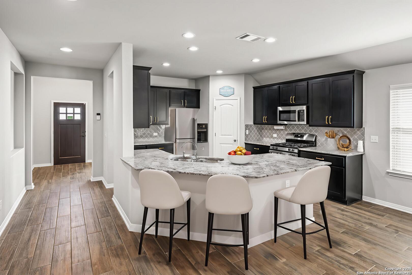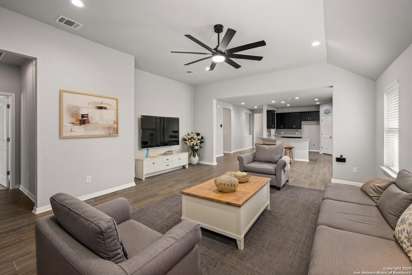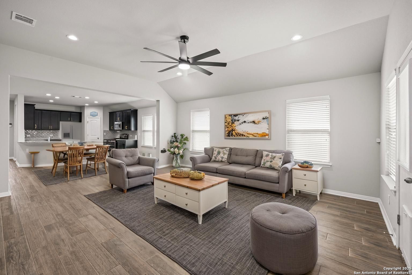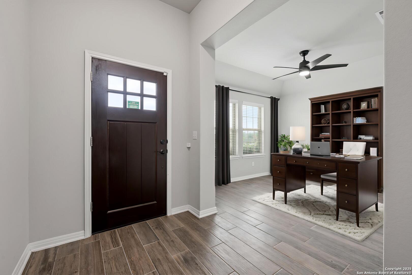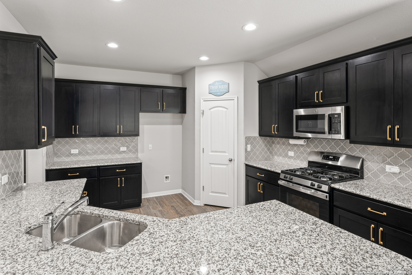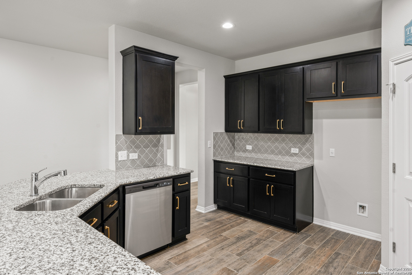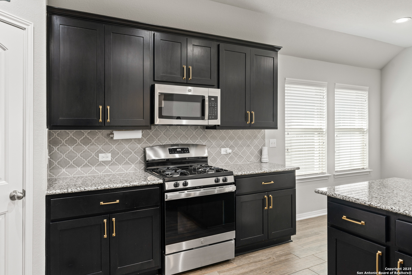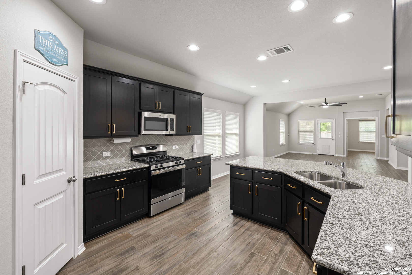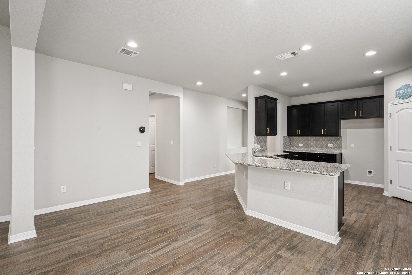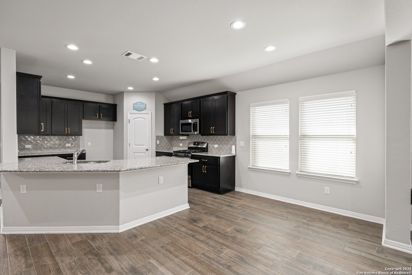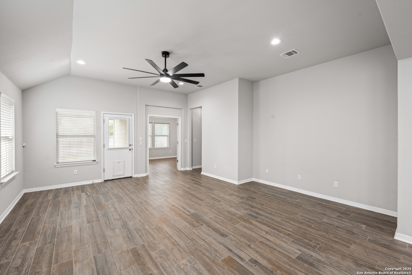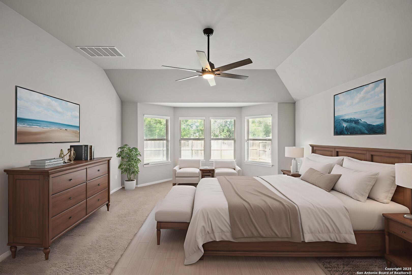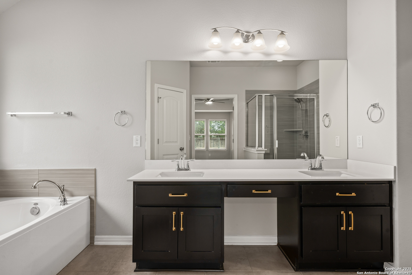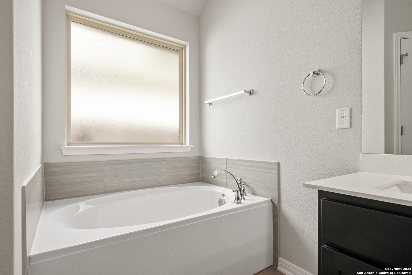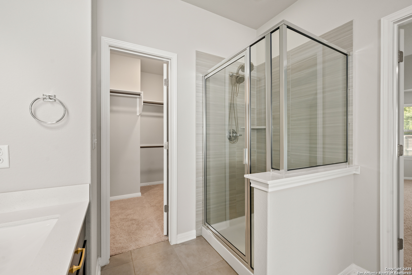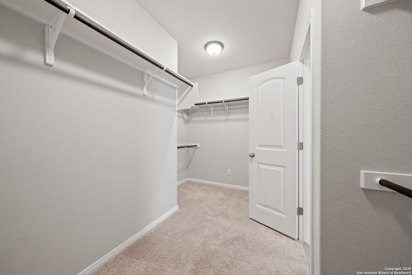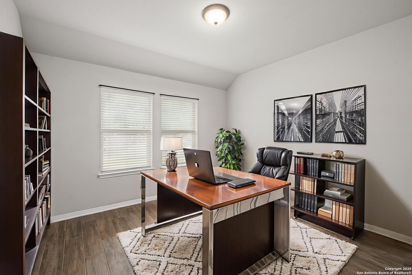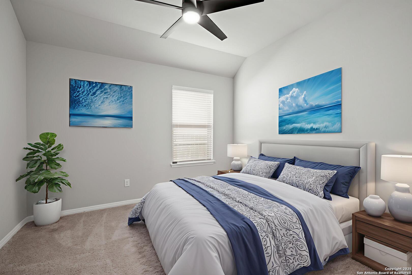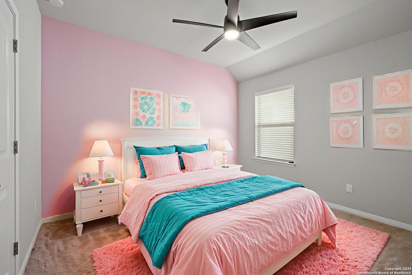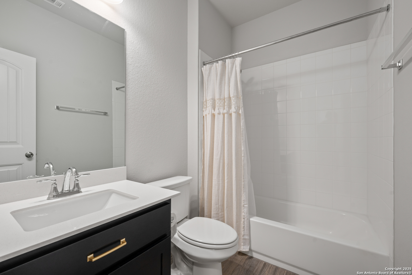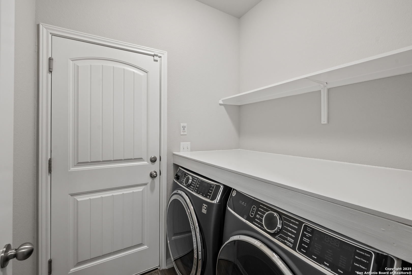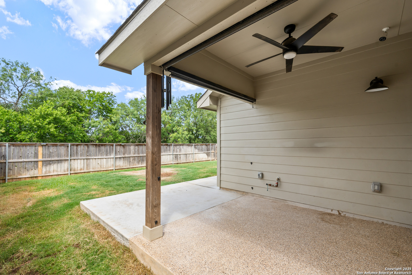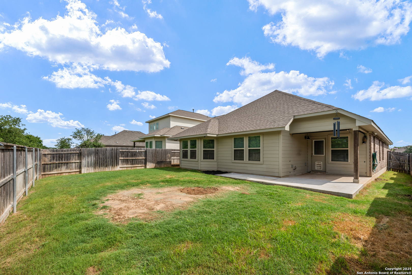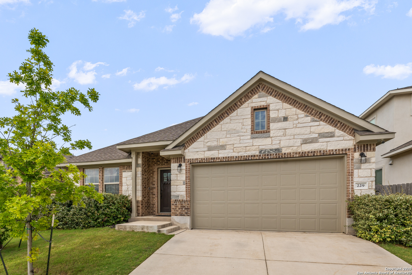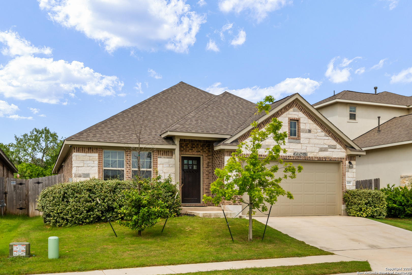Status
Market MatchUP
How this home compares to similar 3 bedroom homes in San Marcos- Price Comparison$13,672 lower
- Home Size433 sq. ft. larger
- Built in 2021Newer than 52% of homes in San Marcos
- San Marcos Snapshot• 95 active listings• 40% have 3 bedrooms• Typical 3 bedroom size: 1771 sq. ft.• Typical 3 bedroom price: $388,671
Description
This home as an assumable 3.125% interest rate available! **Blanco Vista Beauty with a Home Office, Flex Space & No Rear Neighbors!** If you've been dreaming of a spacious one-story home that checks all the boxes, this is the one. With a dedicated home office and a flex space, there's room for everything-whether you work from home, need a playroom, or want a creative studio or gym. Just 4 years old and full of modern charm, this 3-bedroom, 2-bath home in Blanco Vista offers 2,204 square feet of thoughtfully designed living space. From the moment you walk in, you'll notice the beautiful wood-look tile floors and the open, airy feel throughout the main living areas. The kitchen is a total standout-spacious, stylish, and perfect for cooking up your favorite meals or entertaining guests. It opens right into the living and dining spaces, so everything feels connected and easy. Need a quiet place to work or focus? You've got it. There's a private office up front *plus* an additional flex room that you can use however you like. The primary bedroom is oversized with space for a cozy sitting area, and the en-suite bathroom offers a peaceful retreat after a long day. Step outside to your extended covered patio, where you can enjoy outdoor meals or just relax with your morning coffee-no rear neighbors, just peace, privacy, and a view of mature trees. And let's not forget the perks of living in Blanco Vista. This master-planned community has it all-an on-site elementary school, two swimming pools (one junior Olympic, one just for the kids), playgrounds, lush parks, and miles of hike and bike trails. You're even close to the Blanco River, perfect for weekend adventures. This home is move-in ready and waiting for you to make it your own. Come see it in person-you're going to love it here!
MLS Listing ID
Listed By
Map
Estimated Monthly Payment
$3,575Loan Amount
$356,250This calculator is illustrative, but your unique situation will best be served by seeking out a purchase budget pre-approval from a reputable mortgage provider. Start My Mortgage Application can provide you an approval within 48hrs.
Home Facts
Bathroom
Kitchen
Appliances
- Washer Connection
- Dryer Connection
- Stove/Range
- Dishwasher
- Microwave Oven
- Ceiling Fans
- Garage Door Opener
- Disposal
- Water Softener (owned)
- Solid Counter Tops
- Gas Water Heater
Roof
- Composition
Levels
- One
Cooling
- One Central
Pool Features
- None
Window Features
- All Remain
Fireplace Features
- Not Applicable
Association Amenities
- Bike Trails
- Lake/River Park
- BBQ/Grill
- Pool
- Jogging Trails
- Park/Playground
Flooring
- Ceramic Tile
- Carpeting
Foundation Details
- Slab
Architectural Style
- One Story
Heating
- Central
