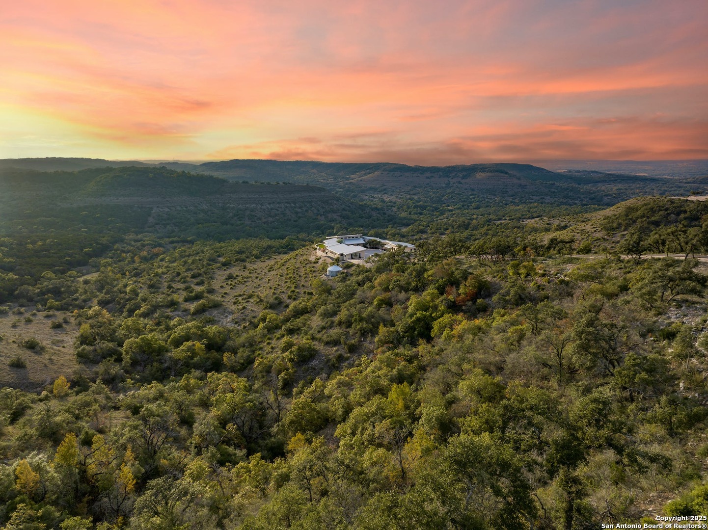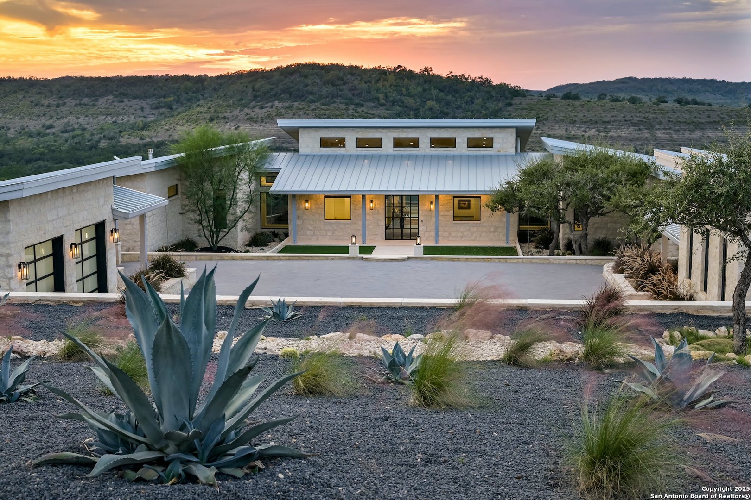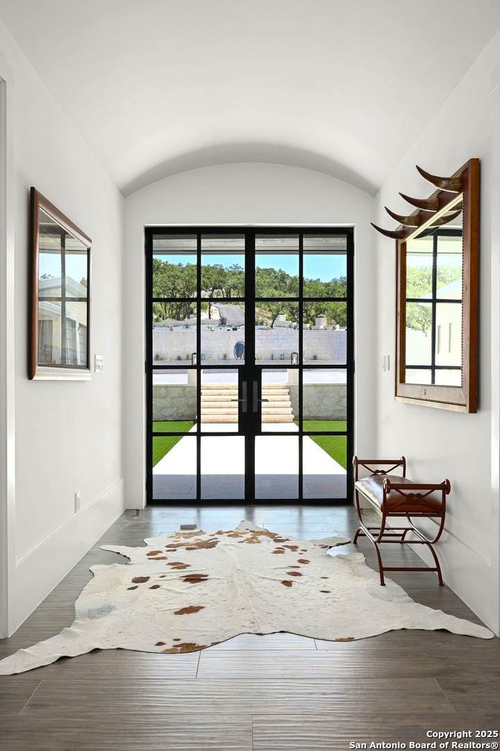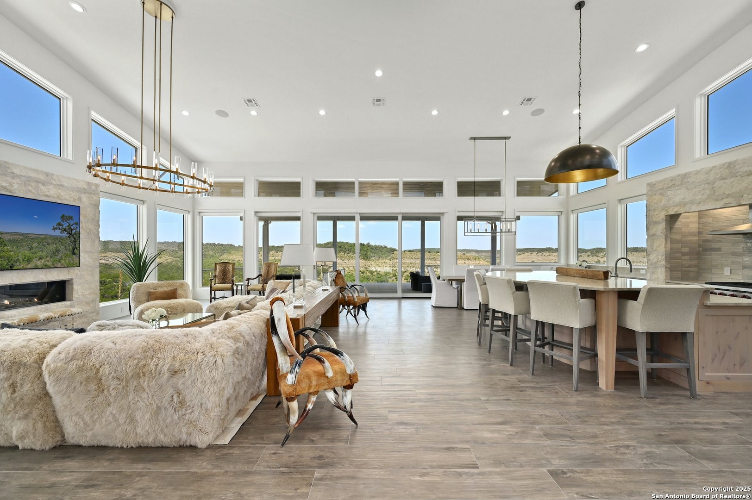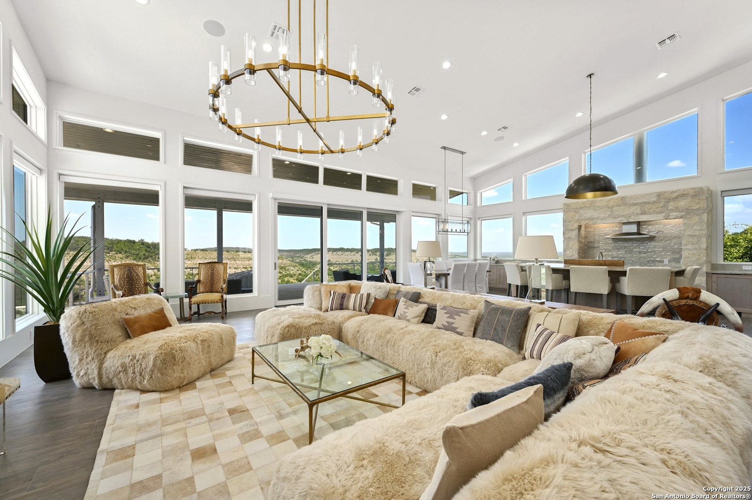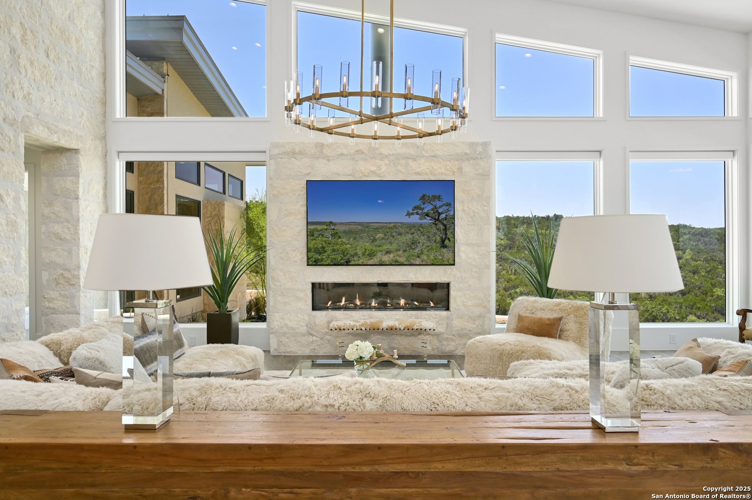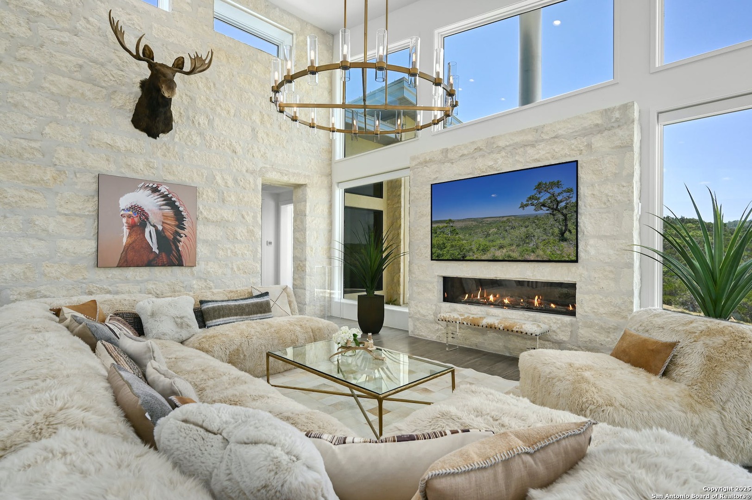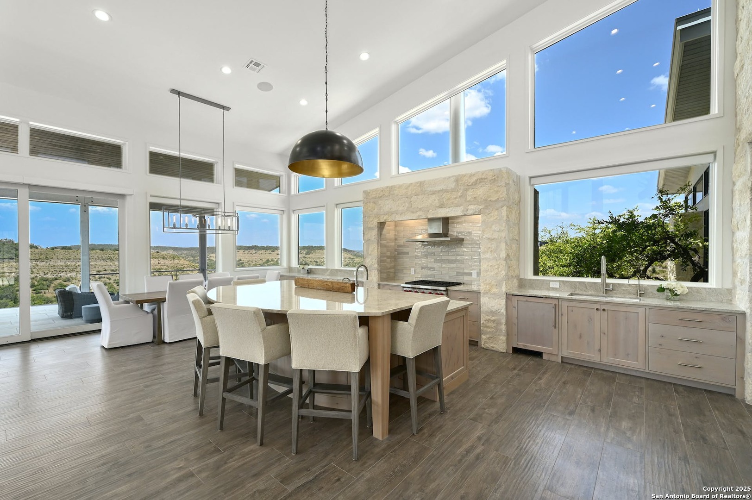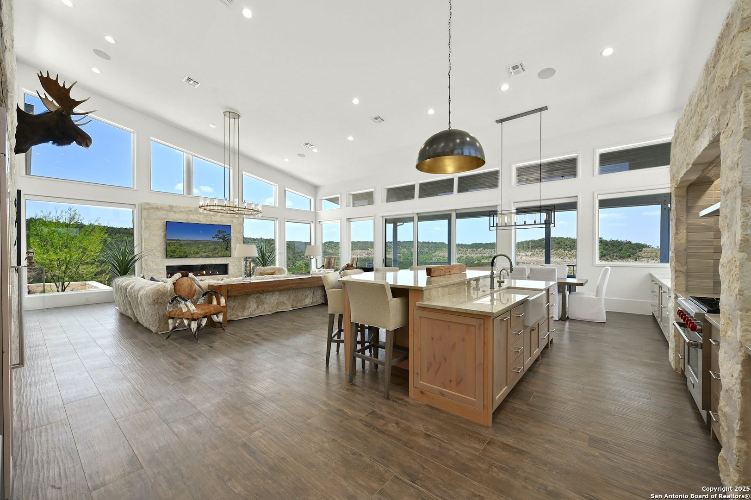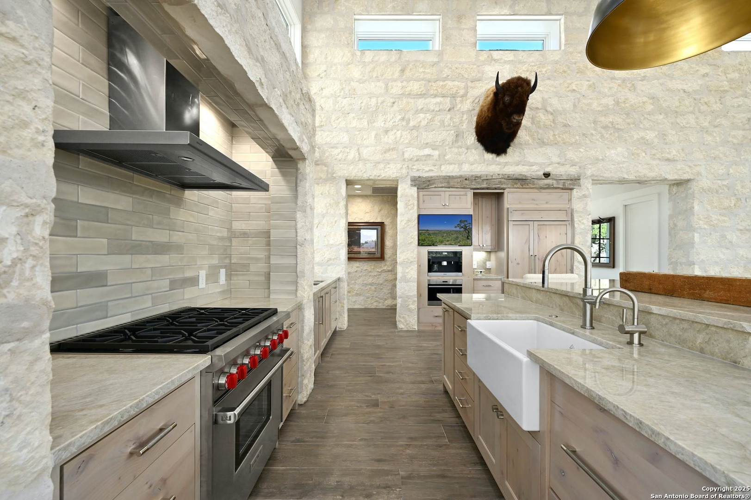Status
Market MatchUP
How this home compares to similar 6 bedroom homes in San Marcos- Price Comparison$2,179,699 higher
- Home Size1844 sq. ft. larger
- Built in 2022Newer than 57% of homes in San Marcos
- San Marcos Snapshot• 95 active listings• 0% have 6 bedrooms• Typical 6 bedroom size: 5354 sq. ft.• Typical 6 bedroom price: $4,270,300
Description
Introducing an extraordinary Hill Country haven in Wimberley that transports you to a world of refined luxury and serenity. This property sprawls across 50 fully fenced acres with the main home perched on a beautiful mesa overlooking the Blanco River Valley - A natural spectacle that sets the stage for a residence like no other. Located minutes from downtown Wimberley, this ranch provides easy access to Austin, Kyle, Dripping Springs, New Braunfels, San Marcos, and San Antonio. The small town of Wimberley is situated where Cypress Creek and the Blanco River meet, amidst rolling hills and sprawling countryside. The main residence embraces 360-degree views of the valley-featuring two owner's suites and an inviting living room with a limestone-encased fireplace, the home bathes in natural light throughout. The kitchen is a chef's dream, complete with a built-in Sub-Zero refrigerator, Wolf range, Miele espresso machine, Wolf microwave, a large center island, dedicated veggie preparation area, and a brilliance-clear-cube ice machine. The meticulously landscaped yard features a private hot tub, an inviting fire pit, and a covered outdoor patio, providing the ideal space for entertaining guests. The lush turf adds a touch of sustainable greenery to the surroundings, creating a tranquil ambiance that beckons you to unwind and savor the moment. The guest house offers comfort and refinement with its spacious layout encompassing two bedrooms, two baths, and a gracefully designed living space and kitchen - the independent home spans an impressive 1,366 square feet. Elegance harmonizes effortlessly with functionality, creating an inviting haven for guests. The living area extends outdoors to a serene back porch, providing a perfect vantage point for the stunning views of the valley below and beyond. BUNKHOUSE: 1 bed, 1 bath, w/ kitchenette, 1,229 SF. BARNDOMINIUM: 1 bed, 1 bath, w/ kitchen, 800 SF. INSULATED WORKSHOP: 1,600 SF
MLS Listing ID
Listed By
Map
Estimated Monthly Payment
$49,123Loan Amount
$6,127,500This calculator is illustrative, but your unique situation will best be served by seeking out a purchase budget pre-approval from a reputable mortgage provider. Start My Mortgage Application can provide you an approval within 48hrs.
Home Facts
Bathroom
Kitchen
Appliances
- Dishwasher
- Ice Maker Connection
- Dryer Connection
- Washer Connection
- Custom Cabinets
- Propane Water Heater
- Microwave Oven
- Gas Cooking
- Garage Door Opener
- Carbon Monoxide Detector
- Built-In Oven
- Electric Water Heater
- Smoke Alarm
- Disposal
- Water Softener (owned)
- Wet Bar
- Refrigerator
Roof
- Metal
Levels
- One
Cooling
- Three+ Central
Pool Features
- Hot Tub
Window Features
- All Remain
Other Structures
- Other
Exterior Features
- Has Gutters
- Ranch Fence
- Mature Trees
- Special Yard Lighting
- Workshop
- Detached Quarters
- Storage Building/Shed
- Additional Dwelling
- Double Pane Windows
- Covered Patio
- Other - See Remarks
- Sprinkler System
Fireplace Features
- Living Room
- Gas
- Primary Bedroom
- Gas Logs Included
Association Amenities
- Controlled Access
- Other - See Remarks
Flooring
- Ceramic Tile
- Carpeting
Foundation Details
- Slab
Architectural Style
- Texas Hill Country
- One Story
Heating
- Central
