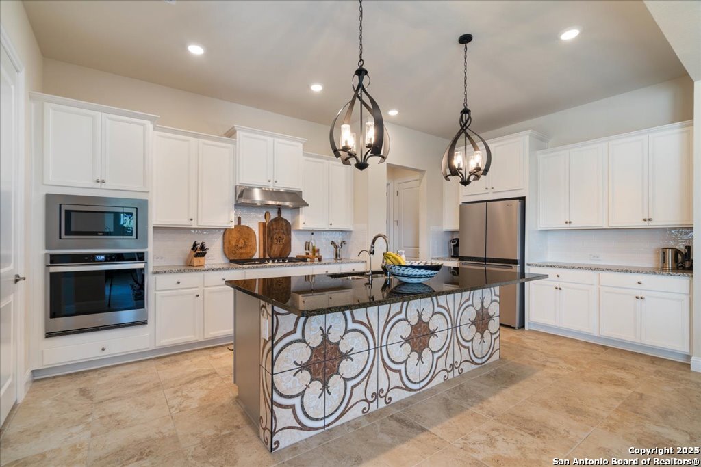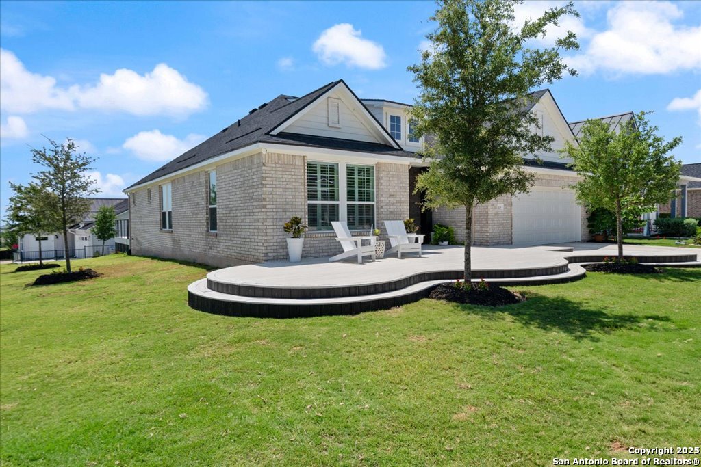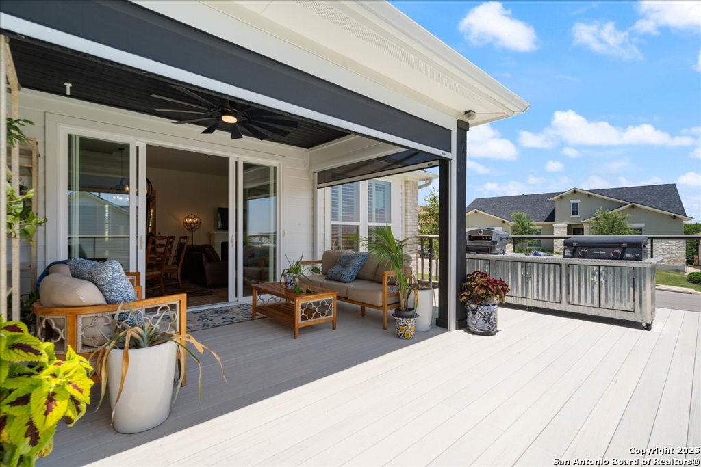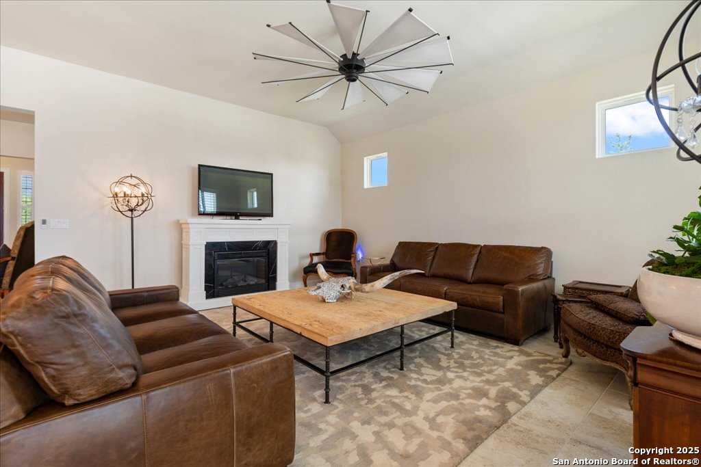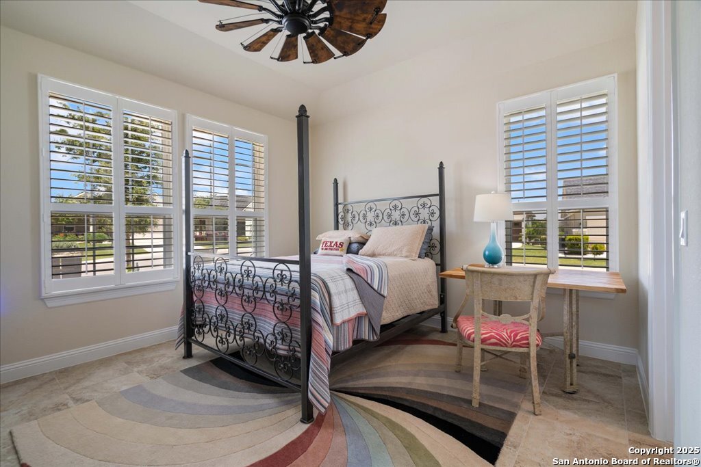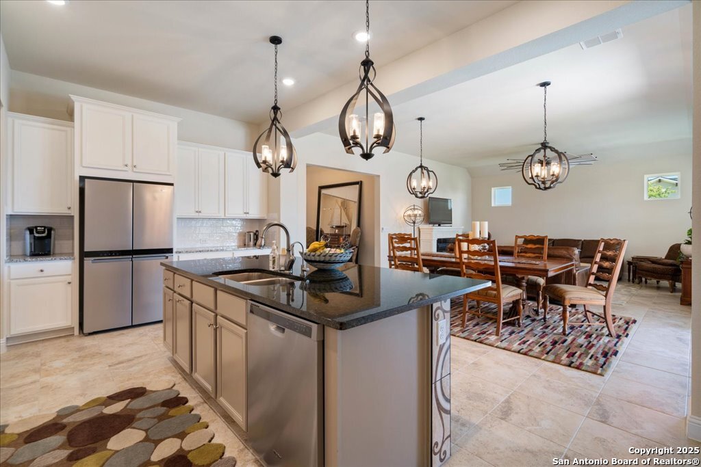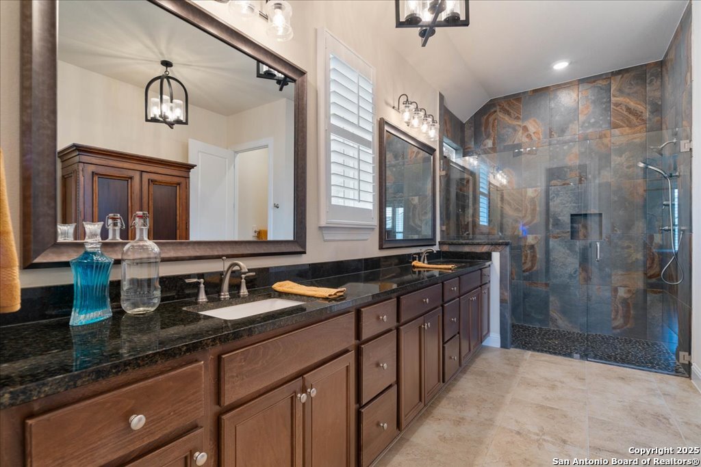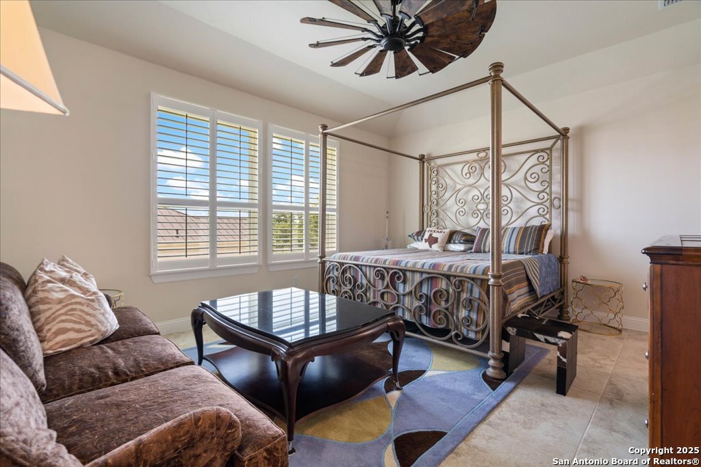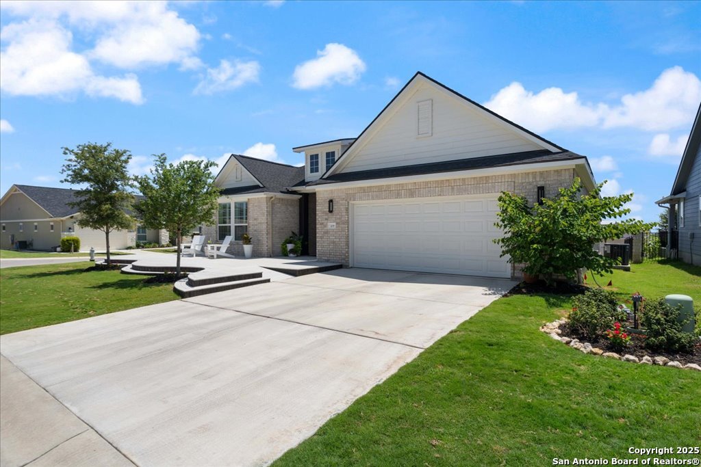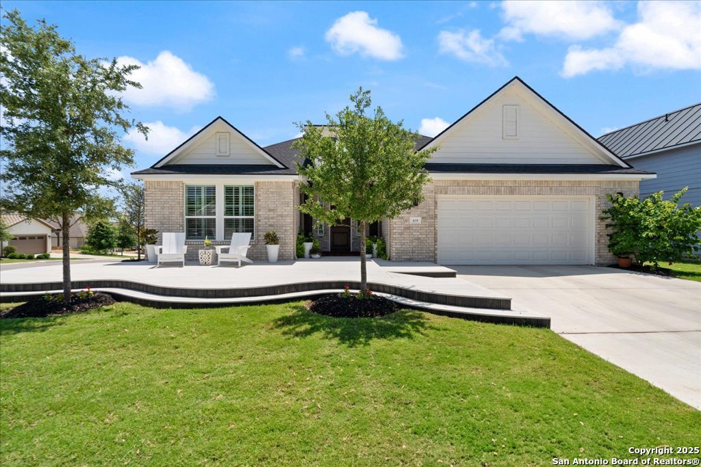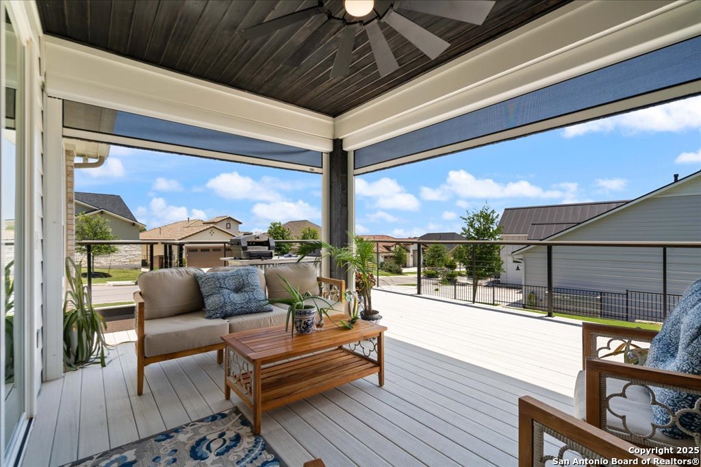Status
Market MatchUP
How this home compares to similar 3 bedroom homes in San Marcos- Price Comparison$306,328 higher
- Home Size379 sq. ft. larger
- Built in 2022Newer than 57% of homes in San Marcos
- San Marcos Snapshot• 95 active listings• 40% have 3 bedrooms• Typical 3 bedroom size: 1771 sq. ft.• Typical 3 bedroom price: $388,671
Description
Welcome to this impeccably maintained residence, perfectly positioned on a rare premium corner lot at the top of the hill. From here, enjoy refreshing breezes and evening views of the city lights, all within the prestigious, gated Kissing Tree community. Designed with a seamless blend of luxury, comfort, and accessibility, the home features a discreet zero-threshold entry with an integrated wheelchair ramp that opens onto an expansive custom composite front deck. Outfitted with state-of-the-art MagnaTrack screens engineered to withstand high winds, this outdoor space is ideal for year-round enjoyment. A setup for custom mobile outdoor cooking-including a Blackstone pizza oven and griddle-makes it perfect for entertaining in true indoor-outdoor style. Inside, curated designer lighting, soaring 12-foot ceilings, and upgraded tile flooring set a refined, airy tone throughout. The gourmet kitchen is a chef's dream, anchored by an oversized granite island and elevated with thoughtful upgrades. The primary suite is a serene retreat, complete with a spa-inspired bath and a California-style walk-in closet offering exceptional storage and organization. This is not a builder-grade home-it is a masterfully designed, one-of-a-kind Kissing Tree retreat where style, functionality, and comfort converge. Motivated seller must move and considering all reasonable offers.
MLS Listing ID
Listed By
Map
Estimated Monthly Payment
$6,410Loan Amount
$660,250This calculator is illustrative, but your unique situation will best be served by seeking out a purchase budget pre-approval from a reputable mortgage provider. Start My Mortgage Application can provide you an approval within 48hrs.
Home Facts
Bathroom
Kitchen
Appliances
- Washer
- Gas Cooking
- Microwave Oven
- Dryer
- Ceiling Fans
Roof
- Composition
Levels
- One
Cooling
- One Central
Pool Features
- None
Window Features
- All Remain
Fireplace Features
- Not Applicable
Association Amenities
- Tennis
- Sports Court
- Controlled Access
- Pool
- Golf Course
- Clubhouse
- Guarded Access
- Jogging Trails
Accessibility Features
- Wheelchair Accessible
- Entry Slope less than 1 foot
- No Steps Down
- No Stairs
- Ramped Entrance
- Ramp - Main Level
Flooring
- Ceramic Tile
Foundation Details
- Slab
Architectural Style
- One Story
Heating
- 1 Unit
