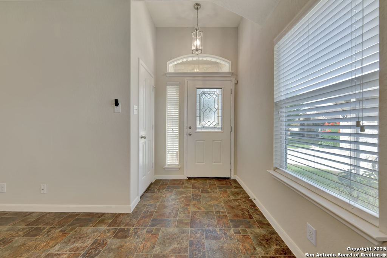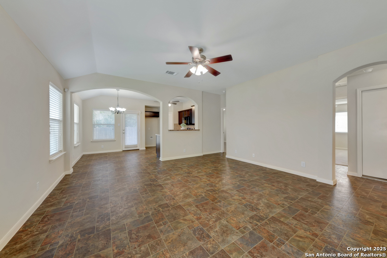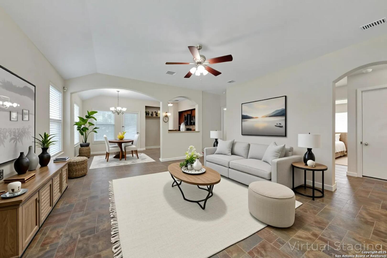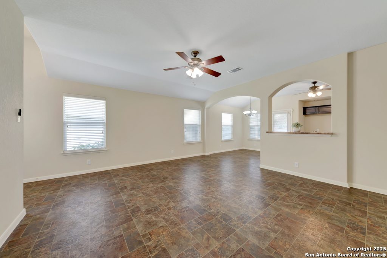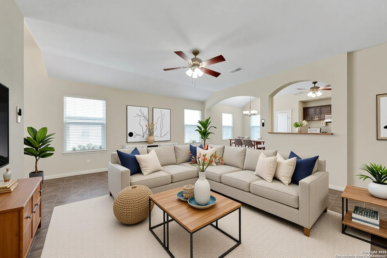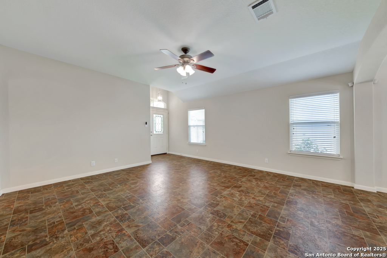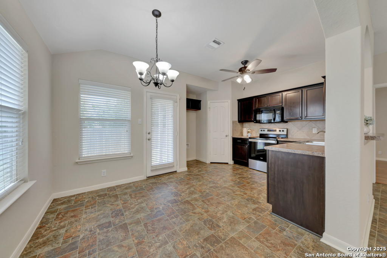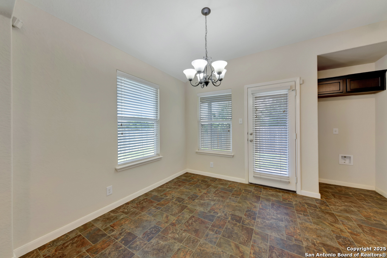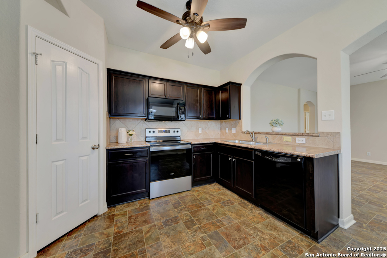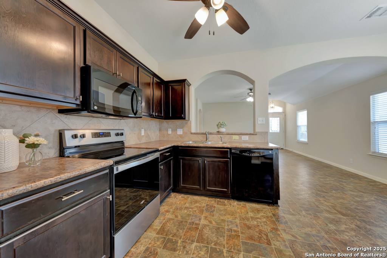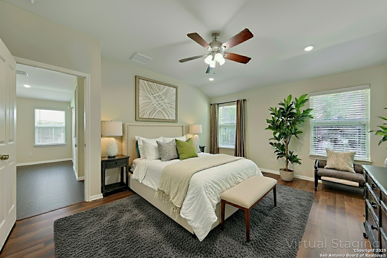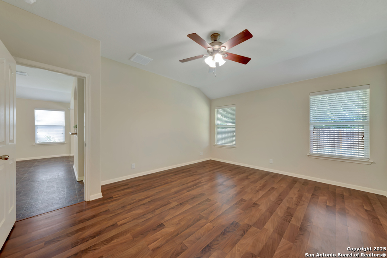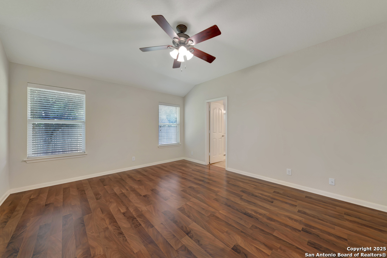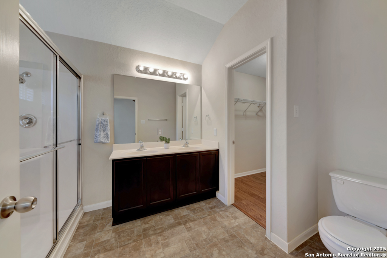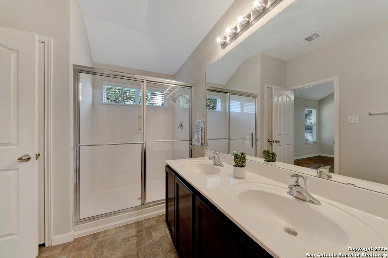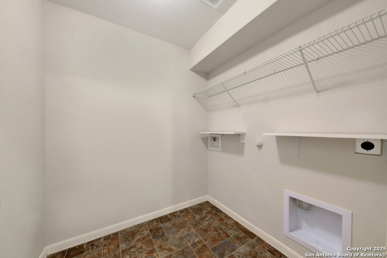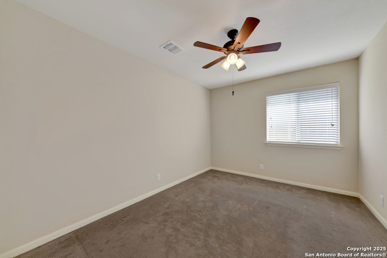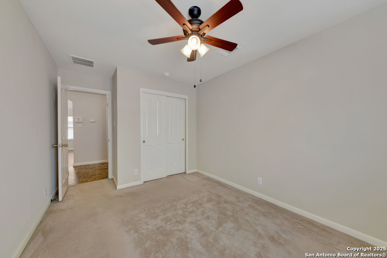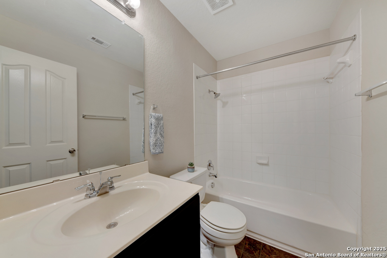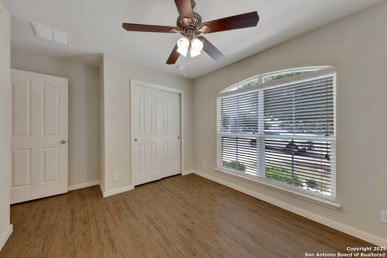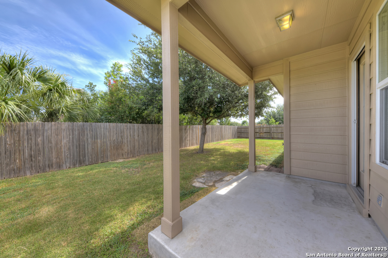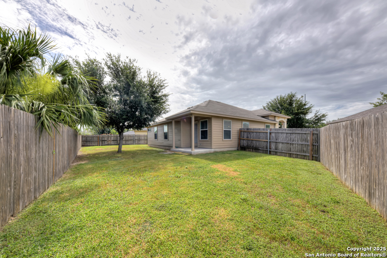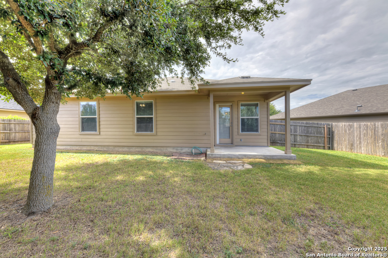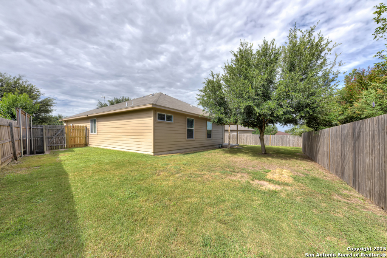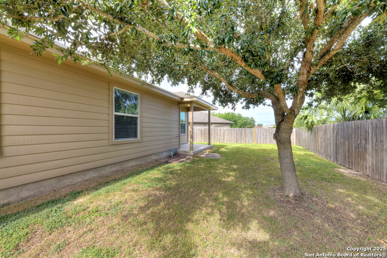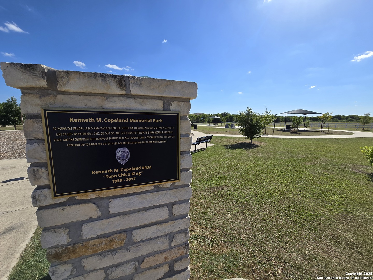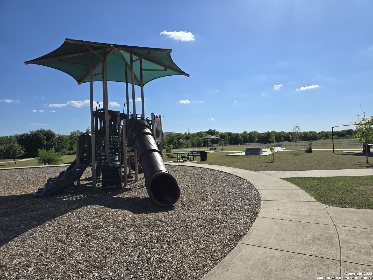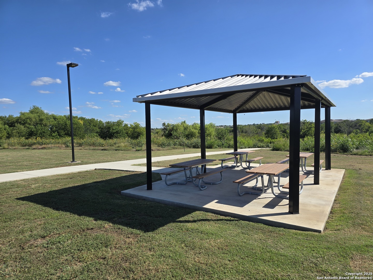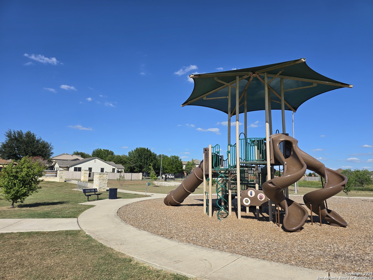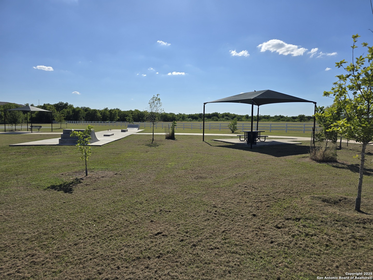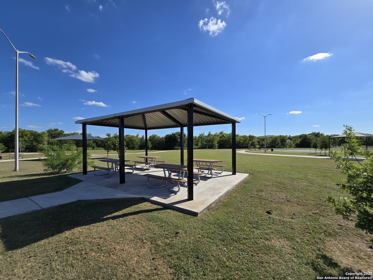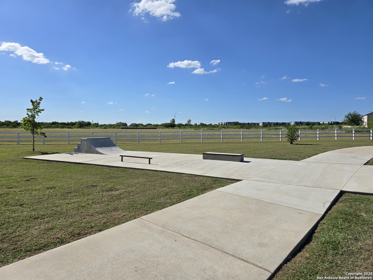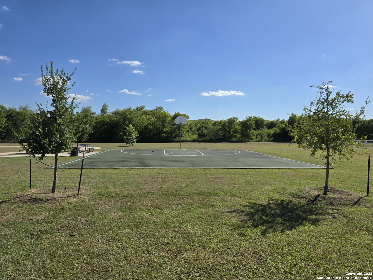Status
Market MatchUP
How this home compares to similar 3 bedroom homes in San Marcos- Price Comparison$118,772 lower
- Home Size417 sq. ft. smaller
- Built in 2012Older than 69% of homes in San Marcos
- San Marcos Snapshot• 95 active listings• 40% have 3 bedrooms• Typical 3 bedroom size: 1771 sq. ft.• Typical 3 bedroom price: $388,671
Description
Charming one owner home on a quiet cul-de-sac offers exceptional curb appeal with its stone exterior, freshly painted interior/exterior and newer roof. Impeccably maintained and truly move-in ready, Mr. Clean would be impressed. This property features one of the neighborhood's most popular floor plans. Enjoy peaceful living with no through traffic and a spacious, serene backyard perfect for relaxing or entertaining. The covered patio adds year-round comfort. Just steps from the neighborhood park, you'll have access to walking trails, a playground, basketball court, and a skateboarding area, fun and convenience right around the corner. Easy commute to Austin and San Antonio.
MLS Listing ID
Listed By
Map
Estimated Monthly Payment
$2,457Loan Amount
$256,405This calculator is illustrative, but your unique situation will best be served by seeking out a purchase budget pre-approval from a reputable mortgage provider. Start My Mortgage Application can provide you an approval within 48hrs.
Home Facts
Bathroom
Kitchen
Appliances
- Solid Counter Tops
- Stove/Range
- Garage Door Opener
- Smoke Alarm
- Dishwasher
- Ice Maker Connection
- Disposal
- Electric Water Heater
- Ceiling Fans
Roof
- Composition
Levels
- One
Cooling
- One Central
Pool Features
- None
Window Features
- All Remain
Exterior Features
- Mature Trees
- Privacy Fence
- Double Pane Windows
- Covered Patio
Fireplace Features
- Not Applicable
Association Amenities
- Other - See Remarks
Accessibility Features
- No Stairs
- No Steps Down
- First Floor Bath
- Stall Shower
- Level Lot
- First Floor Bedroom
Flooring
- Carpeting
- Linoleum
- Laminate
Foundation Details
- Slab
Architectural Style
- One Story
Heating
- Central
