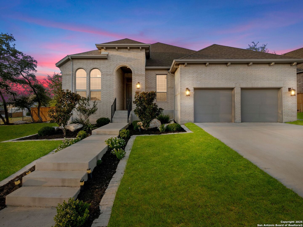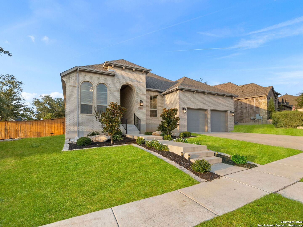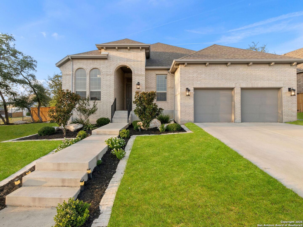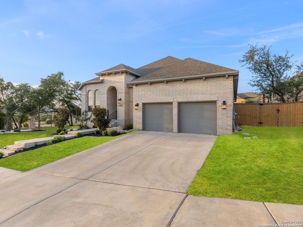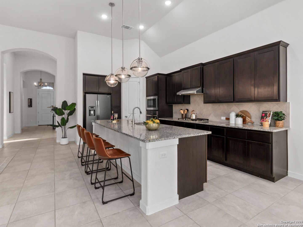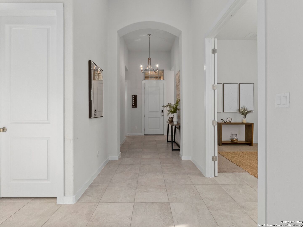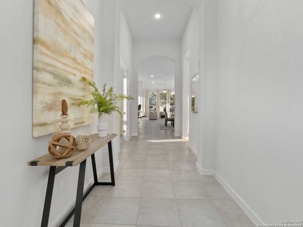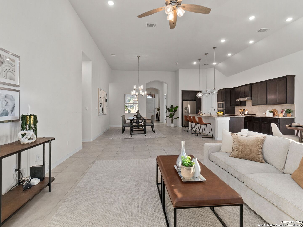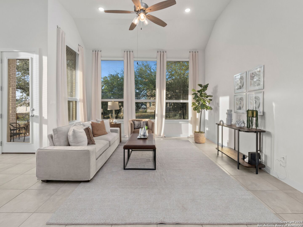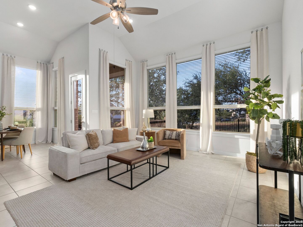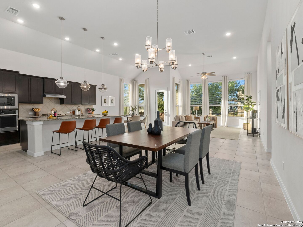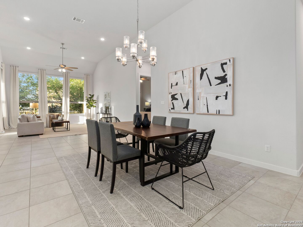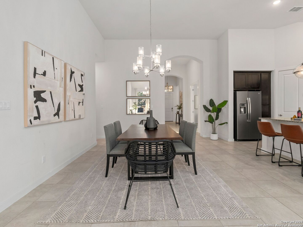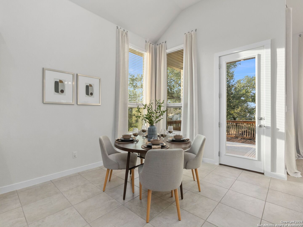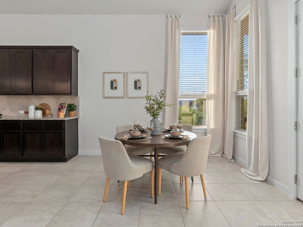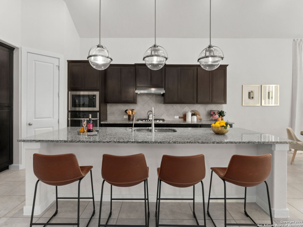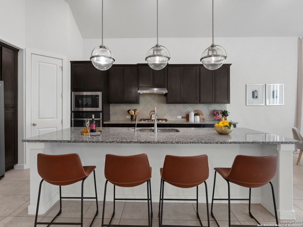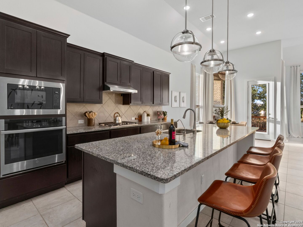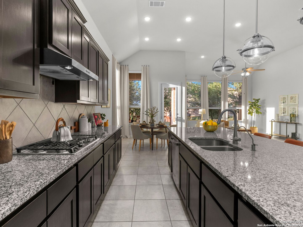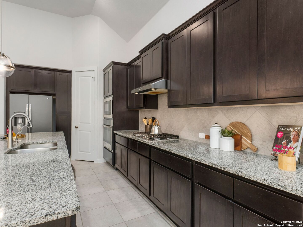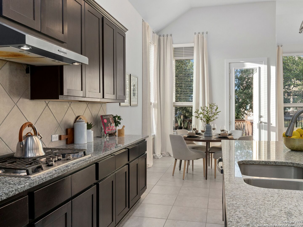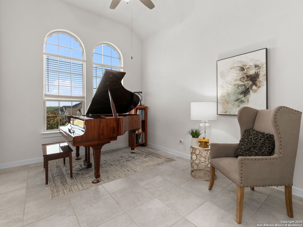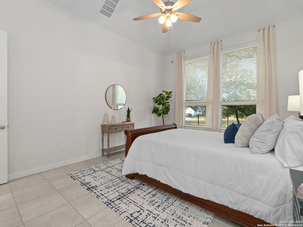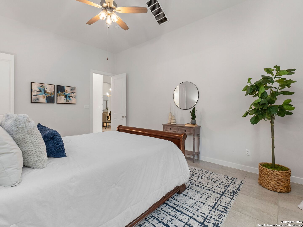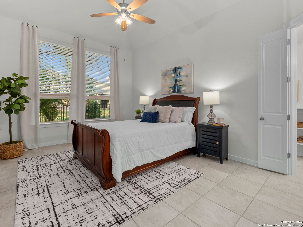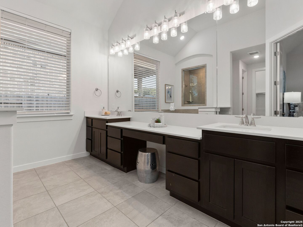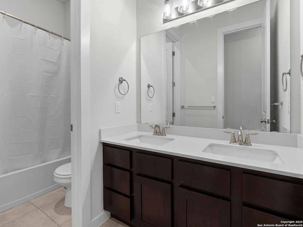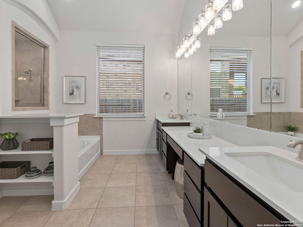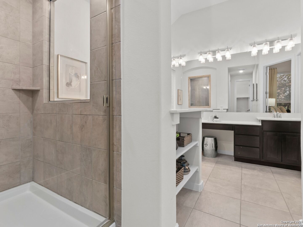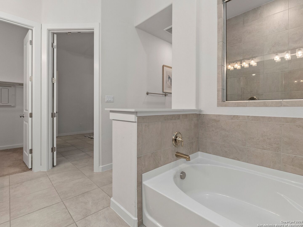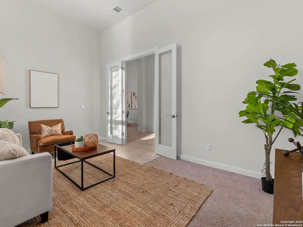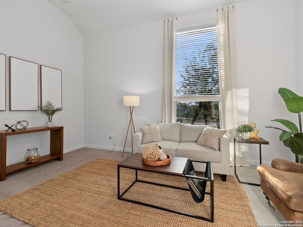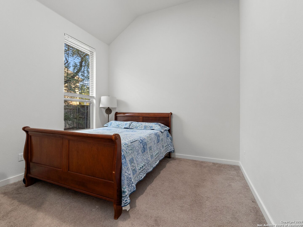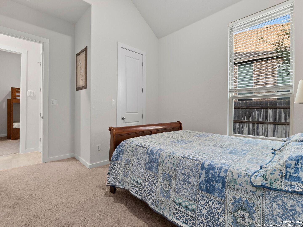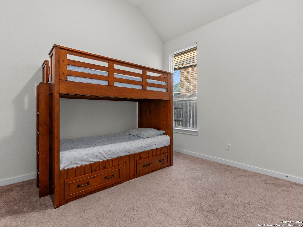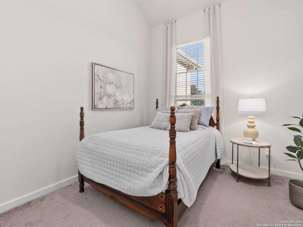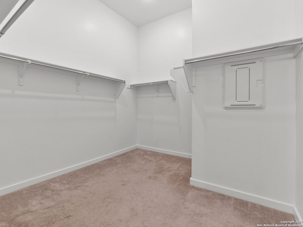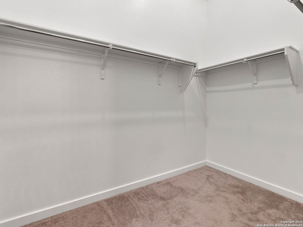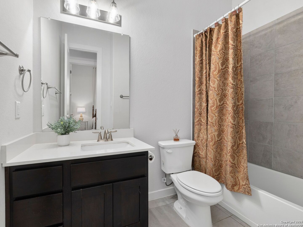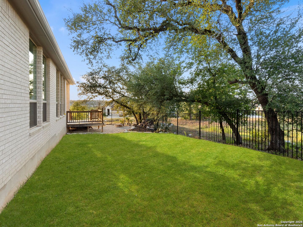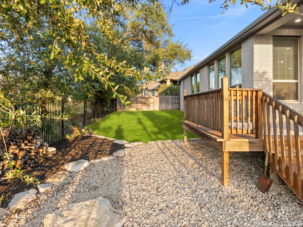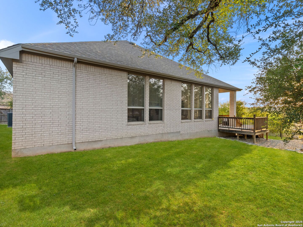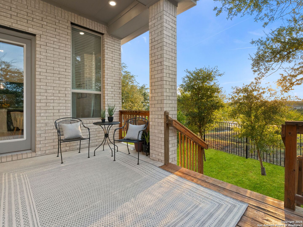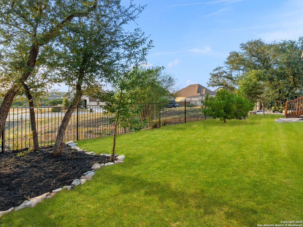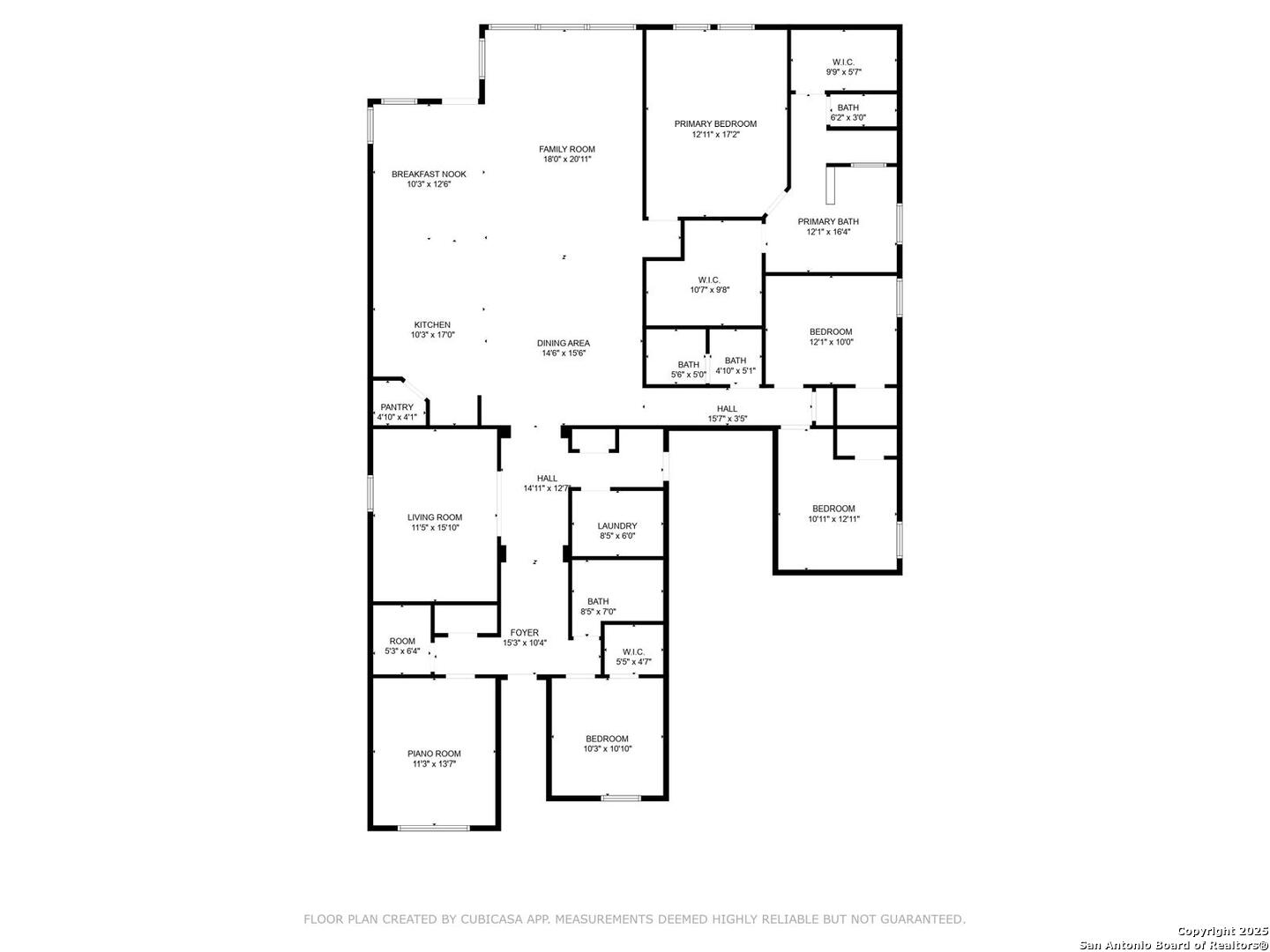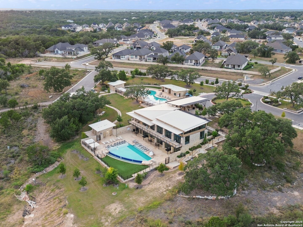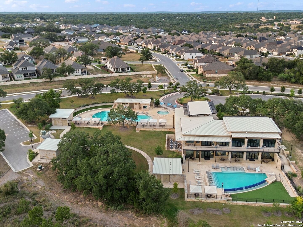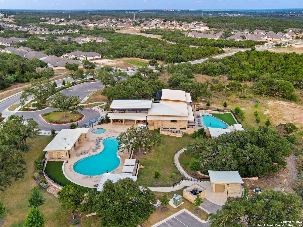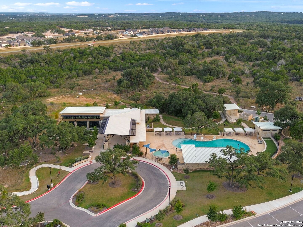Status
Market MatchUP
How this home compares to similar 4 bedroom homes in San Marcos- Price Comparison$22,751 higher
- Home Size373 sq. ft. larger
- Built in 2020Older than 52% of homes in San Marcos
- San Marcos Snapshot• 95 active listings• 45% have 4 bedrooms• Typical 4 bedroom size: 2561 sq. ft.• Typical 4 bedroom price: $552,248
Description
Stately curb appeal meets modern functionality in this stunning home on a HUGE 70' corner lot with no neighbors behind. Enjoy a spacious 3-car tandem garage with side access, double-wide gated side yard, and beautifully landscaped exterior. Inside, the thoughtful floor plan offers 4 bedrooms, a private study, versatile flex/entertainment room, and 3 full baths. The primary suite boasts soaring ceilings, ceiling fan, and TWO oversized walk-in closets, while the spa-like bath features a double vanity, garden tub, and separate shower. The chef's kitchen shines with pendant lighting, center island, and two dining areas. Outdoor living is a true paradise with a covered patio, extended deck, string lights, and firepit-perfect for relaxing Texas evenings. Additional highlights include water softener plumbing and garage utility sink. A must-see property combining elegance, comfort, and lifestyle!
MLS Listing ID
Listed By
Map
Estimated Monthly Payment
$5,497Loan Amount
$546,250This calculator is illustrative, but your unique situation will best be served by seeking out a purchase budget pre-approval from a reputable mortgage provider. Start My Mortgage Application can provide you an approval within 48hrs.
Home Facts
Bathroom
Kitchen
Appliances
- Garage Door Opener
- Self-Cleaning Oven
- Dishwasher
- Cook Top
- Gas Cooking
- Built-In Oven
- In Wall Pest Control
- Microwave Oven
- Chandelier
- Smoke Alarm
- Washer Connection
- Ceiling Fans
- Dryer Connection
- Disposal
- Gas Water Heater
Roof
- Composition
Levels
- One
Cooling
- One Central
Pool Features
- None
Window Features
- Some Remain
Exterior Features
- Wrought Iron Fence
- Has Gutters
- Double Pane Windows
Fireplace Features
- Not Applicable
Association Amenities
- Pool
- Park/Playground
Flooring
- Ceramic Tile
- Carpeting
Foundation Details
- Slab
Architectural Style
- One Story
Heating
- Central
