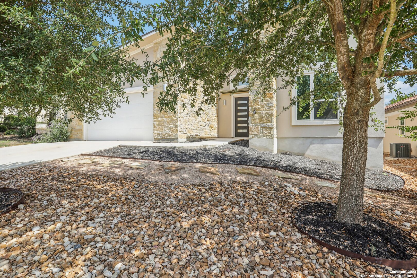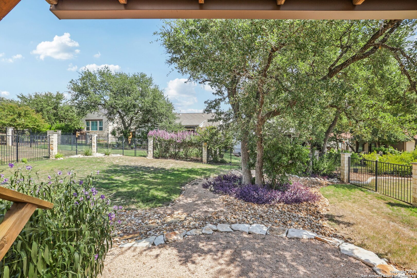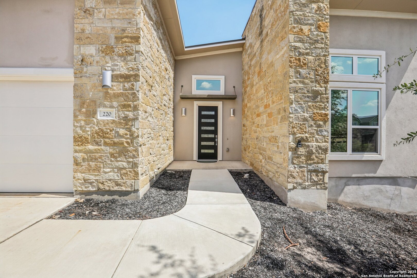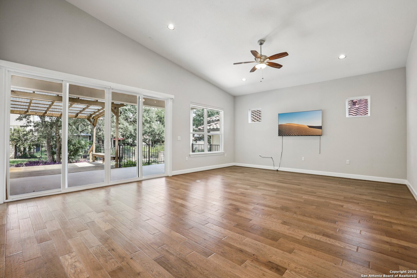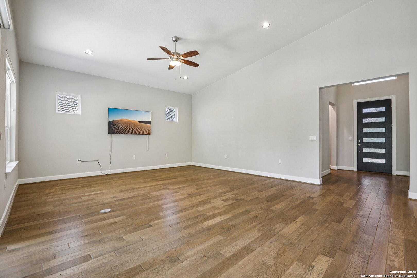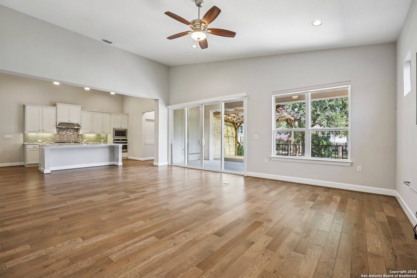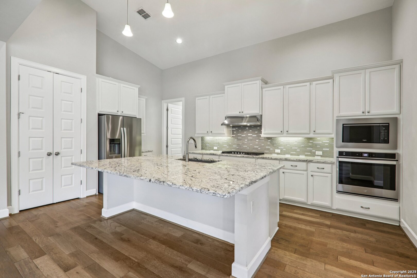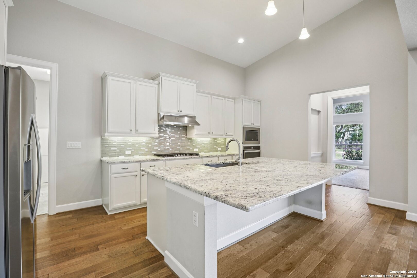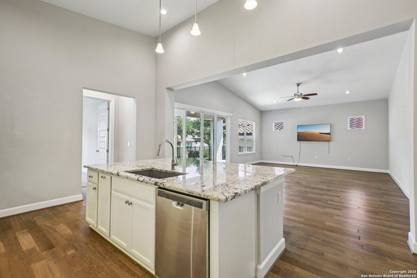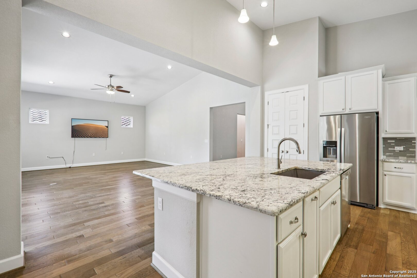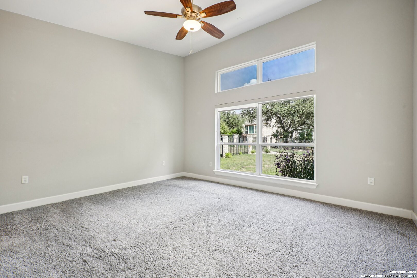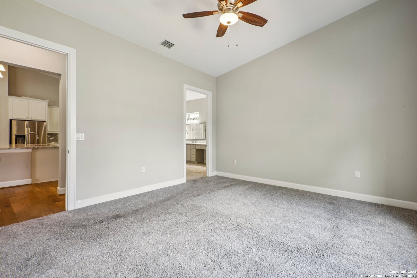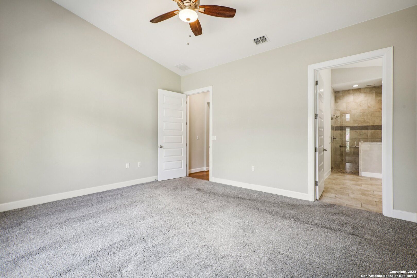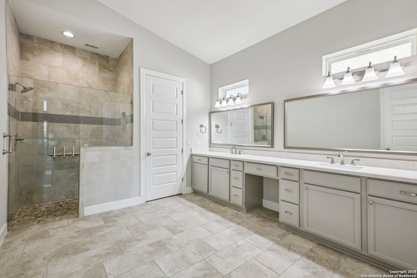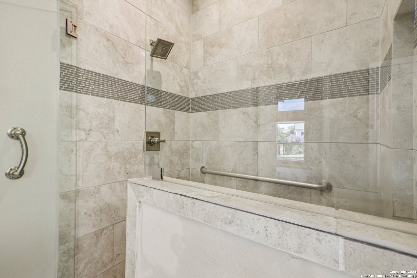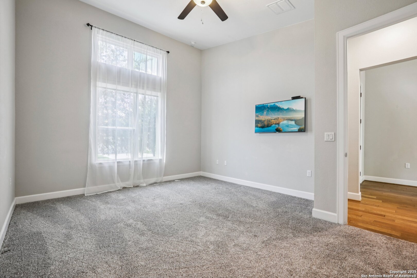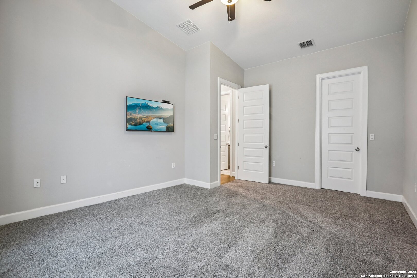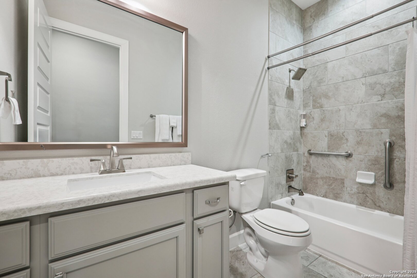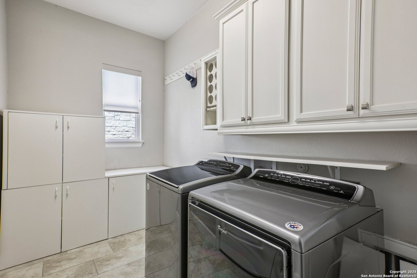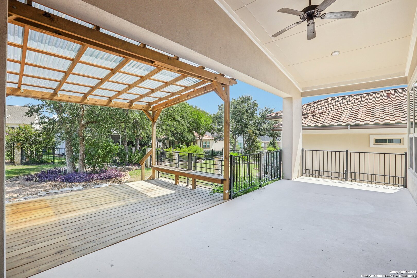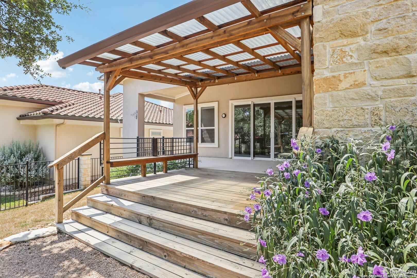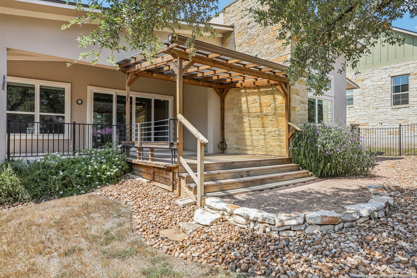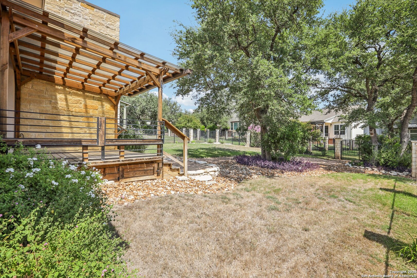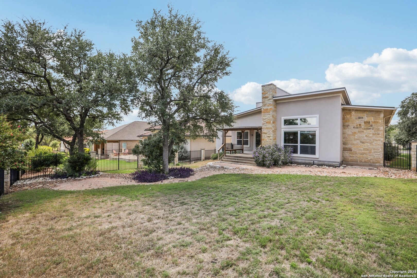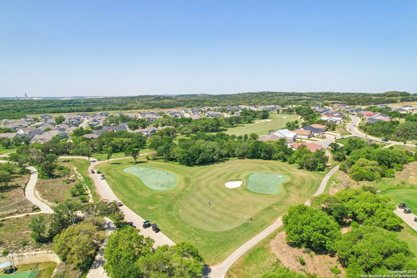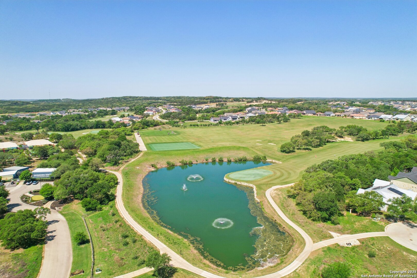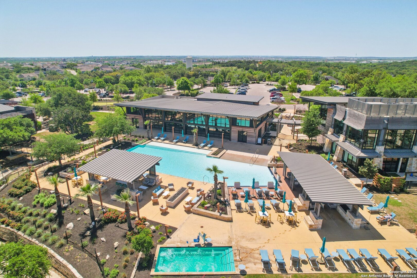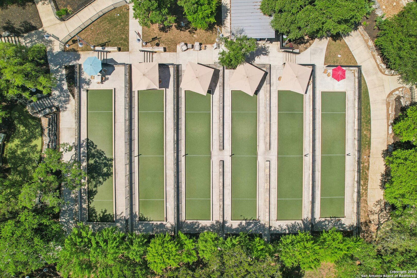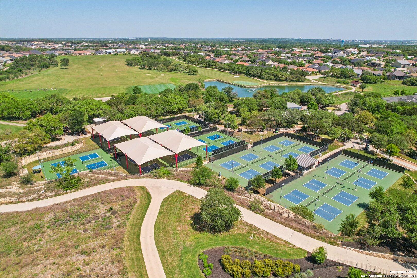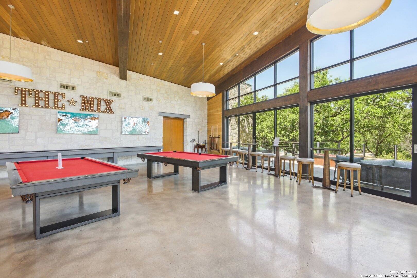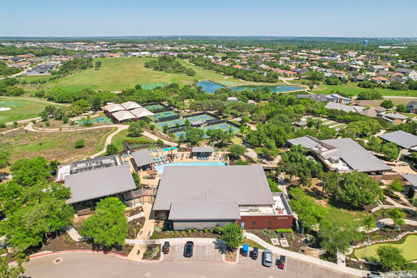Status
Market MatchUP
How this home compares to similar 2 bedroom homes in San Marcos- Price Comparison$122,266 lower
- Home Size182 sq. ft. larger
- Built in 2018Older than 60% of homes in San Marcos
- San Marcos Snapshot• 95 active listings• 7% have 2 bedrooms• Typical 2 bedroom size: 1645 sq. ft.• Typical 2 bedroom price: $521,265
Description
Beautifully well maintained home on an exclusive street in the Paso Robles portion of Kissing Tree with oak trees in both front and back yards, open floor plan with gorgeous wood floors, high ceilings and upgrades throughout. Large living area is open to kitchen with stainless steel appliances and an extended countertop on the kitchen island that ensures more comfortable seating. Large double glass doors open to a large covered patio with gas connections and wood deck with pergola that leads out to the back yard. Primary bedroom suite has large walk in shower, double vanity and 2 closets. Laundry room has lots of additional storage. 55+ neighborhood with golf course, large pool area, restaurant, pro shop, pickle ball courts, driving range and so much more!
MLS Listing ID
Listed By
Map
Estimated Monthly Payment
$4,160Loan Amount
$379,050This calculator is illustrative, but your unique situation will best be served by seeking out a purchase budget pre-approval from a reputable mortgage provider. Start My Mortgage Application can provide you an approval within 48hrs.
Home Facts
Bathroom
Kitchen
Appliances
- Solid Counter Tops
- Garage Door Opener
- Self-Cleaning Oven
- Dishwasher
- Cook Top
- Gas Cooking
- Private Garbage Service
- Built-In Oven
- Microwave Oven
- Water Softener (owned)
- Smoke Alarm
- Washer Connection
- Ceiling Fans
- Dryer Connection
- Vent Fan
- Disposal
- Gas Water Heater
Roof
- Metal
Levels
- One
Cooling
- Zoned
- One Central
Pool Features
- None
Window Features
- All Remain
Other Structures
- Pergola
Exterior Features
- Double Pane Windows
- Mature Trees
- Wrought Iron Fence
- Sprinkler System
- Covered Patio
Fireplace Features
- Not Applicable
Association Amenities
- Guarded Access
- Golf Course
- Controlled Access
- Clubhouse
- Pool
- Tennis
- Park/Playground
- BBQ/Grill
- Bike Trails
- Basketball Court
- Sports Court
- Volleyball Court
- Jogging Trails
Accessibility Features
- Grab Bars in Bathroom(s)
- Doors w/Lever Handles
Flooring
- Ceramic Tile
- Carpeting
- Wood
Foundation Details
- Slab
Architectural Style
- Contemporary
- One Story
Heating
- Central
- Zoned
- 1 Unit
