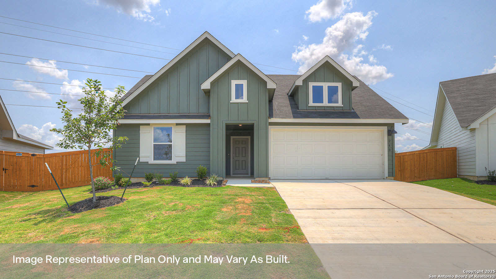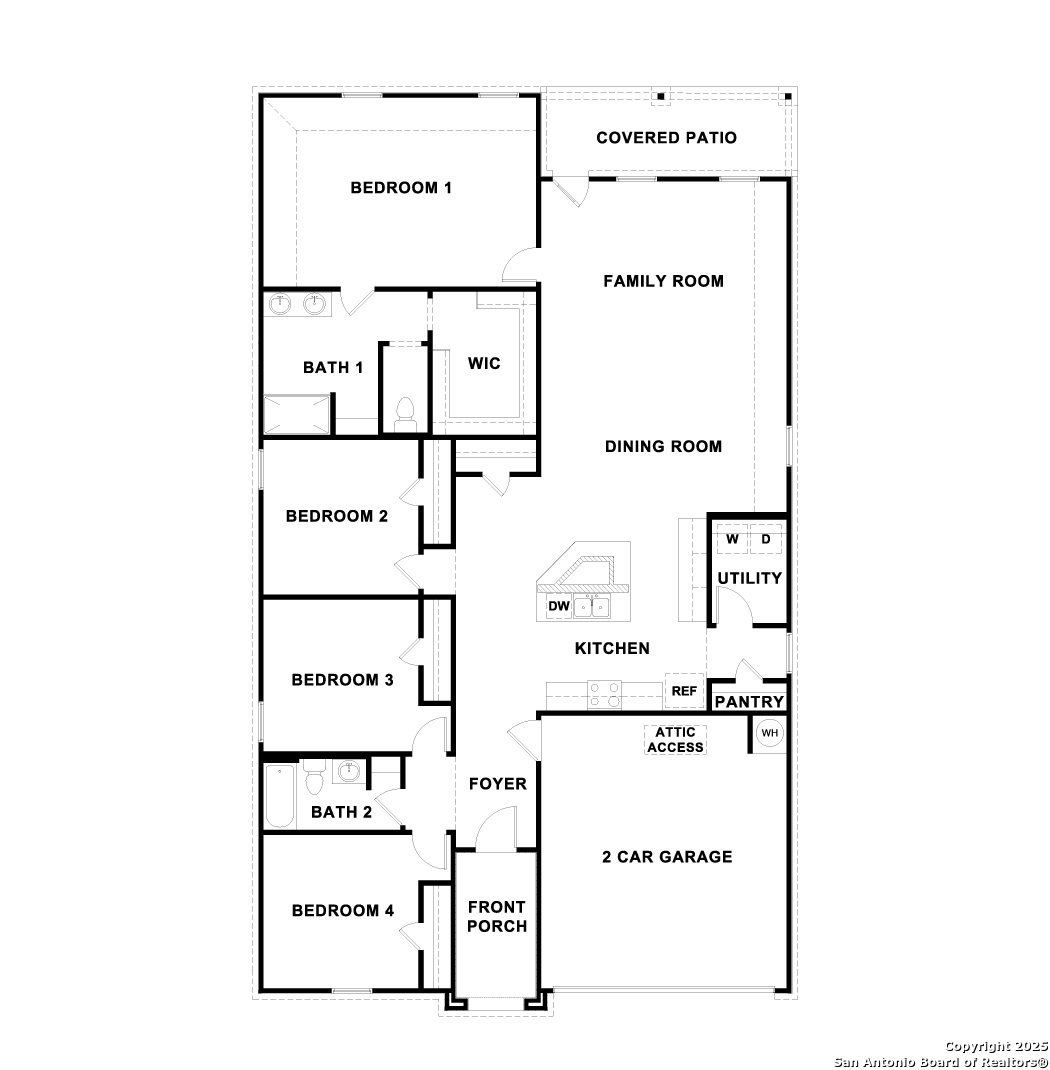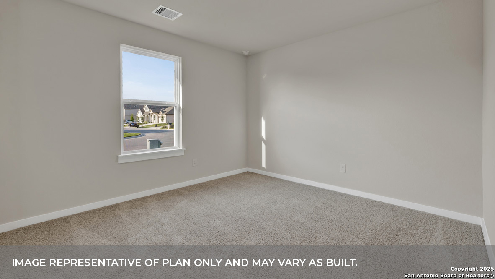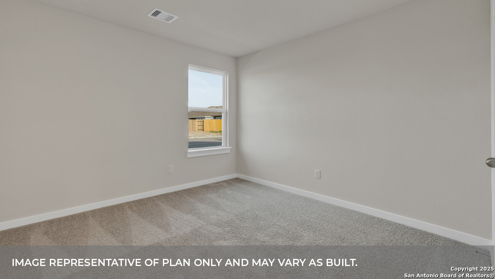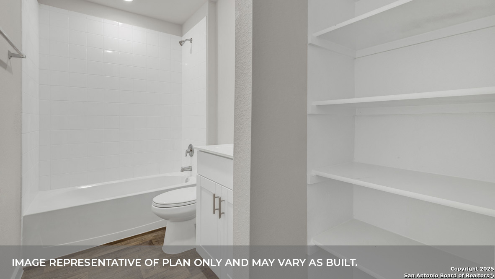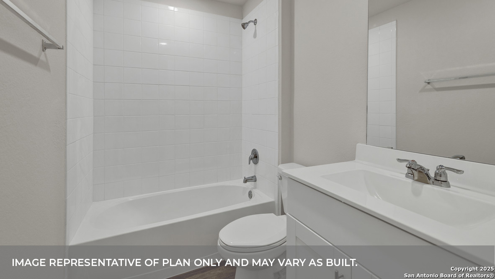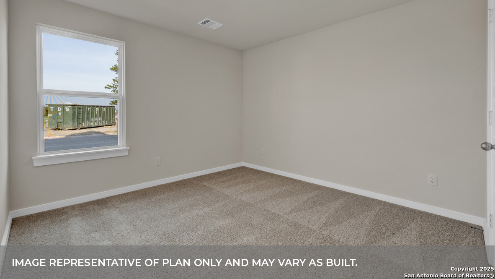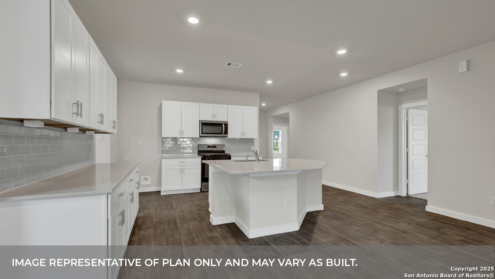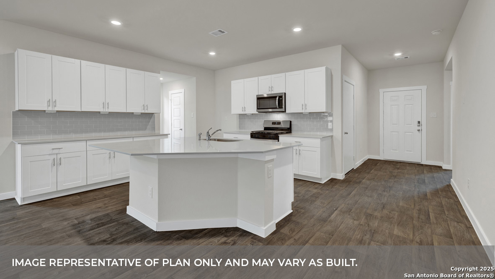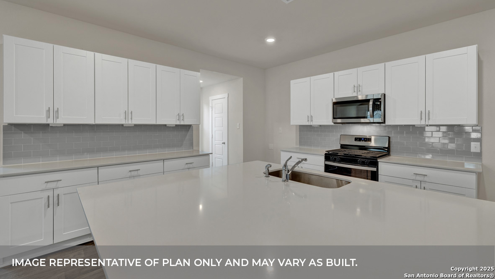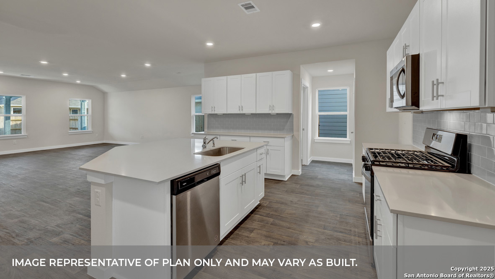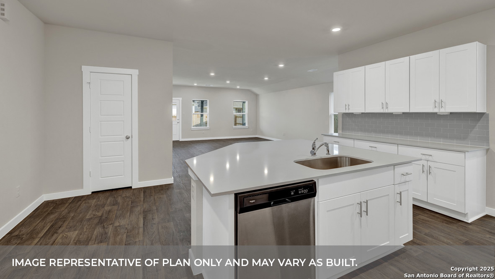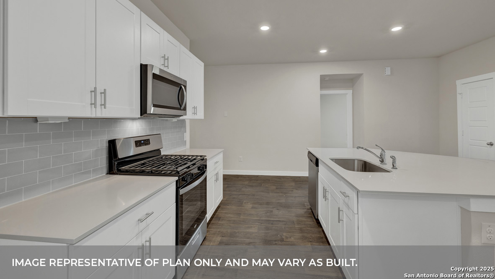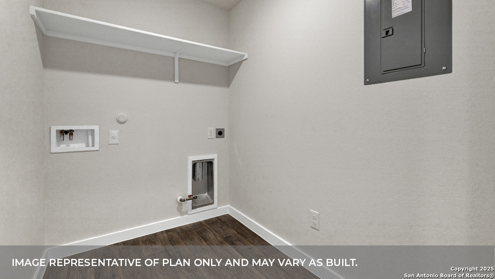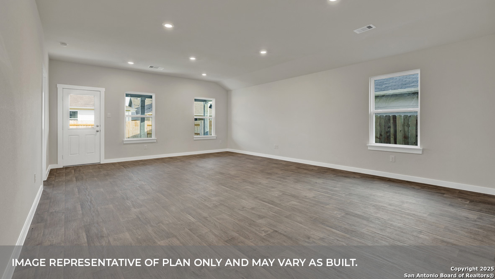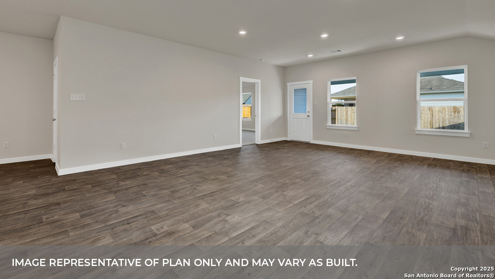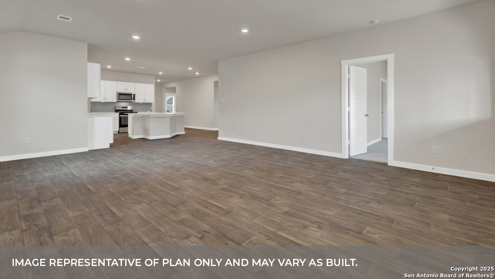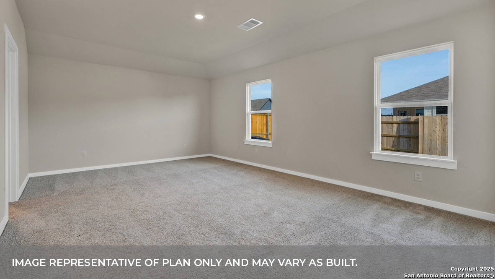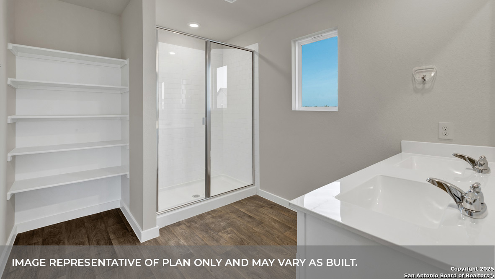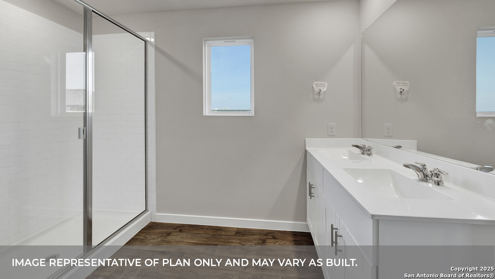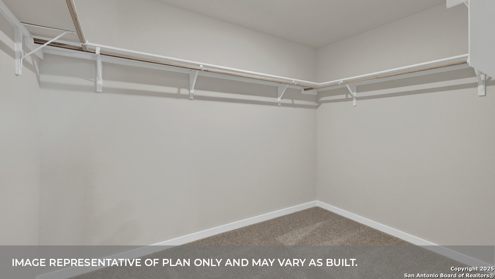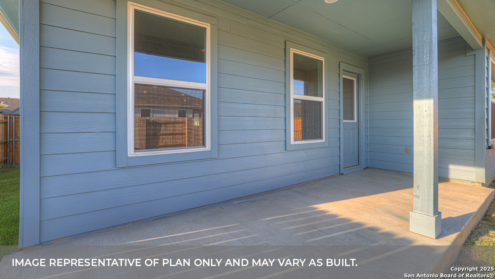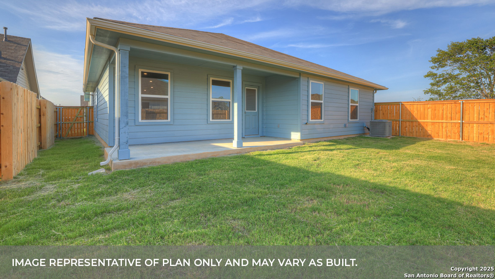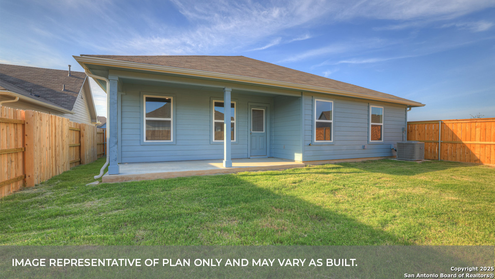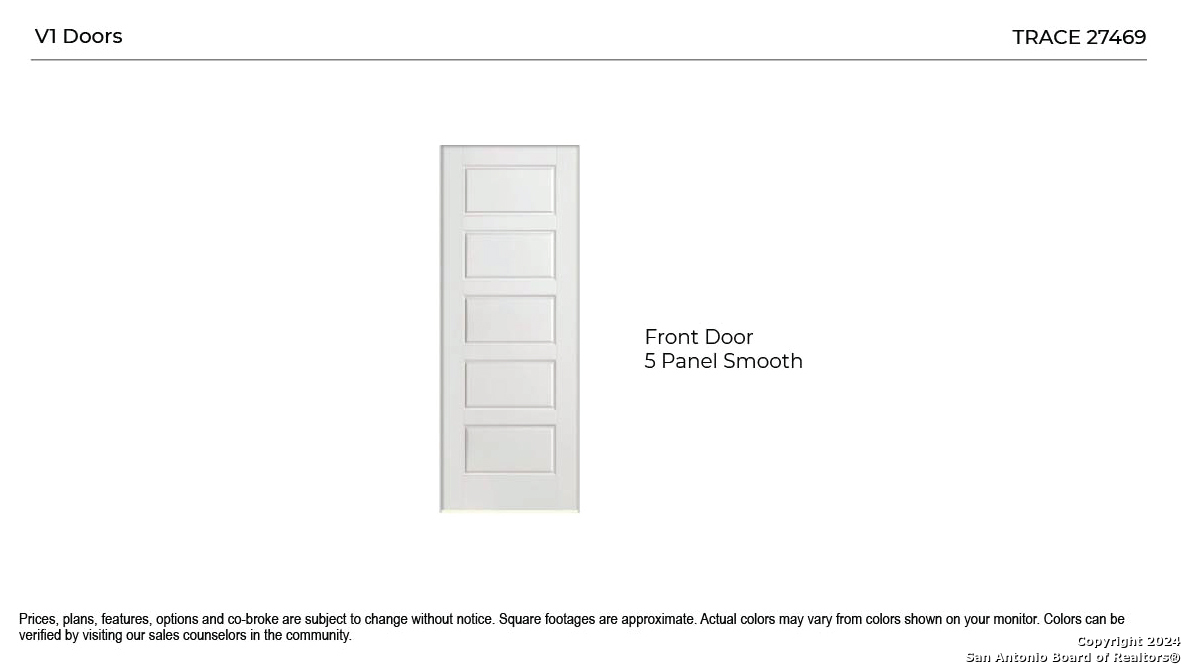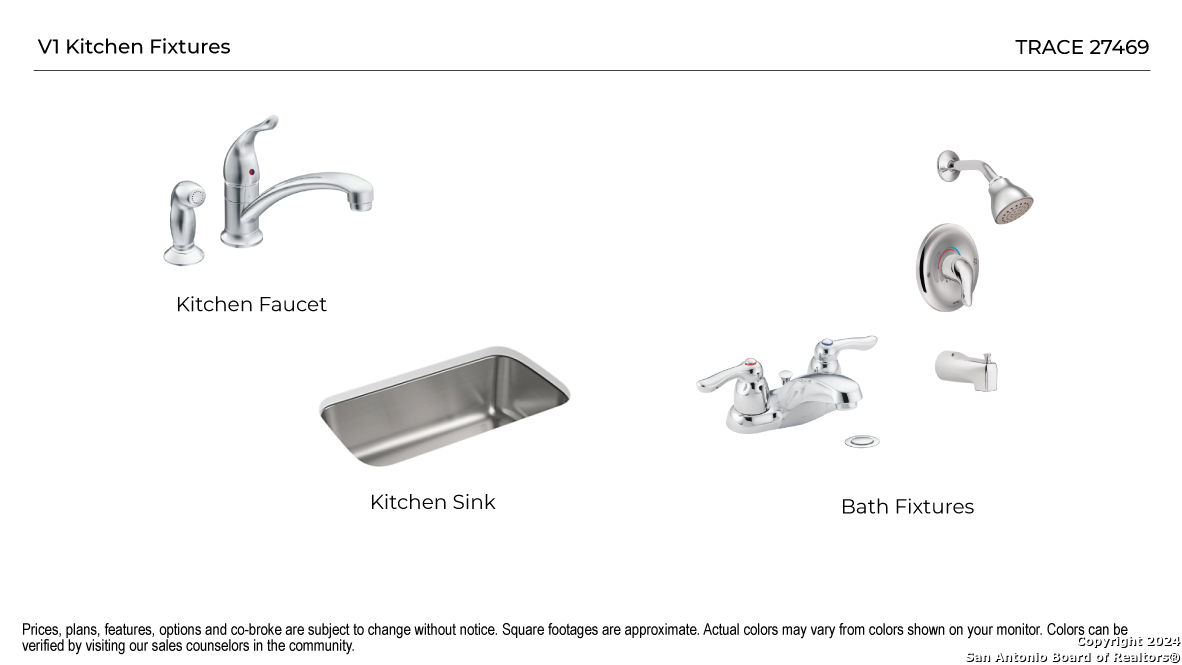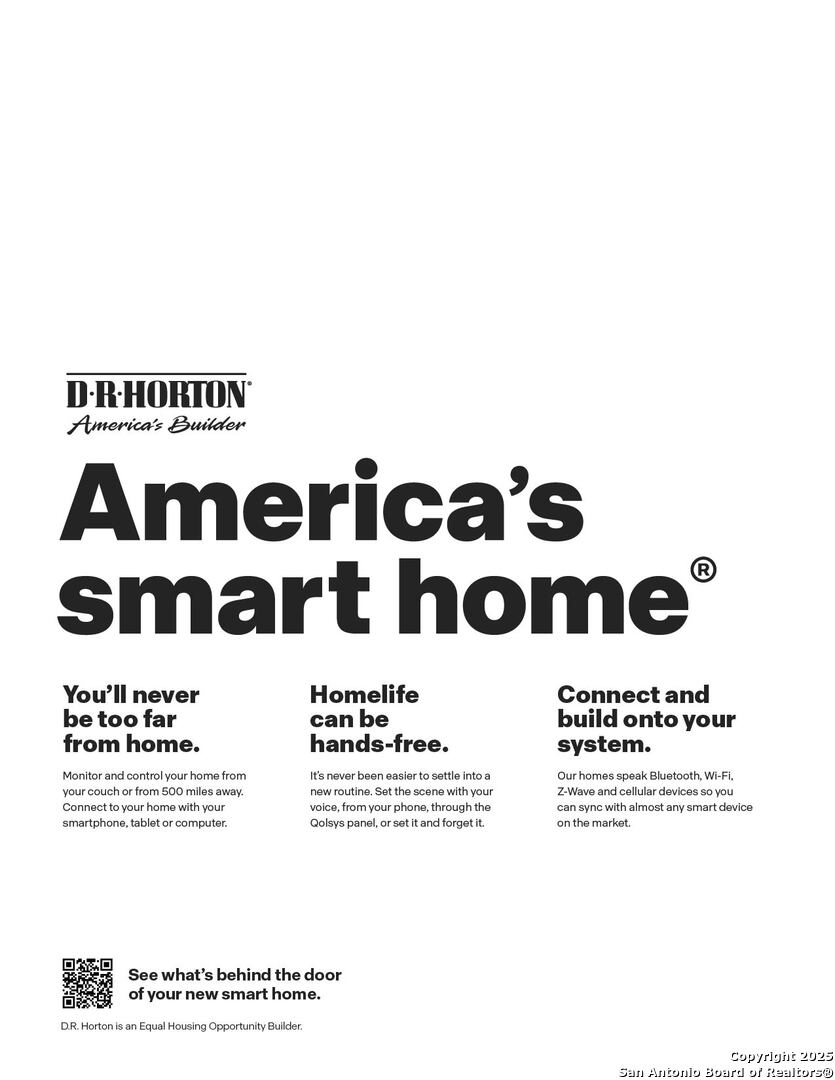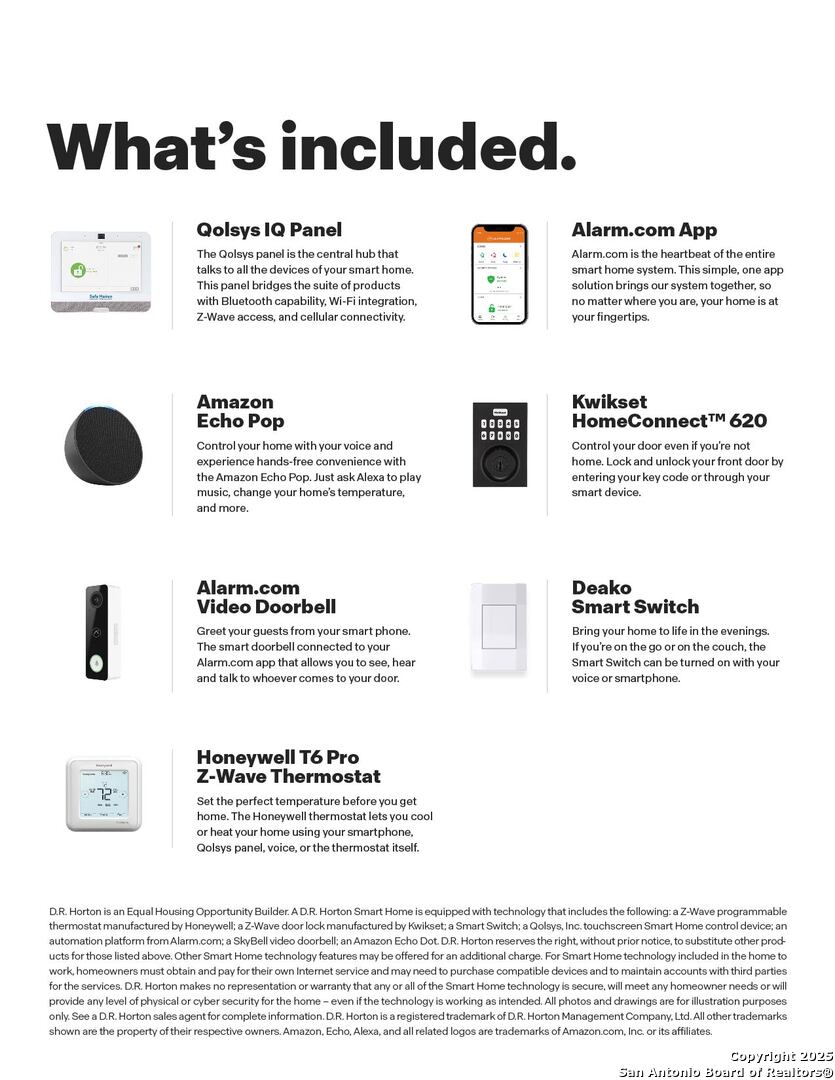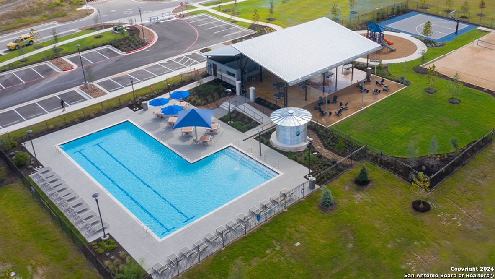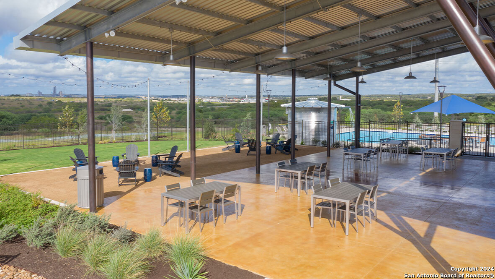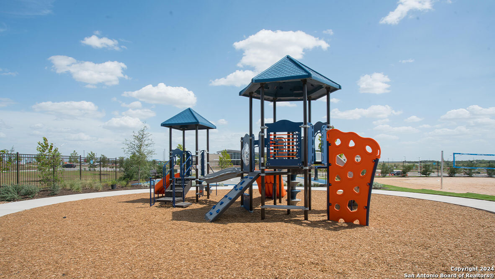Status
Market MatchUP
How this home compares to similar 4 bedroom homes in San Marcos- Price Comparison$192,259 lower
- Home Size537 sq. ft. smaller
- Built in 2025Newer than 99% of homes in San Marcos
- San Marcos Snapshot• 95 active listings• 45% have 4 bedrooms• Typical 4 bedroom size: 2561 sq. ft.• Typical 4 bedroom price: $552,248
Description
OCTOBER ESTIMATED COMPLETION. COMMUNITY LOCATED NEXT TO I-35. Check out the Kingston, one of our one-story floorplans offered at Trace in San Marcos Texas. This beautiful 2,024 square feet home has 4 bedrooms, 2 bathrooms home and a 2-car garage. Our homes in Trace feature farmhouse exteriors and the Kingston is available in 2 elevations. Step inside the home from the covered front porch and pass through the long foyer to the family room, kitchen, and dining room. This open concept living space will become the heart of your home, a place where many memories will be made. The kitchen features an oversized island with undermount sink, quartz countertops, 36" upper cabinets, and stainless-steel appliances. The utility room and pantry are tucked off the kitchen. The primary bedroom is located at the back of the home, off the family room. Stretch out at the end of your day in this private ensuite. The attached bathroom includes a walk-in shower, double vanity with marble counter tops, private door to the toilet area, and a walk-in closet. The secondary bedrooms and bathroom are located at the front of the home. Each bedroom includes a closet with wood shelving and the hall bathroom includes a shower/tub combination. The Kingston includes vinyl flooring throughout the common areas of the home, and carpet in the bedrooms. All our new homes feature a covered back patio, full sod, an irrigation system in the front and back yard, and a 6' privacy fence around the full yard. This home features our America's Smart Home base package, which includes the Video Front Doorbell, Front Door Deadbolt Lock, Home Hub, Thermostat, and Deako Smart Switches.
MLS Listing ID
Listed By
Map
Estimated Monthly Payment
$2,744Loan Amount
$341,991This calculator is illustrative, but your unique situation will best be served by seeking out a purchase budget pre-approval from a reputable mortgage provider. Start My Mortgage Application can provide you an approval within 48hrs.
Home Facts
Bathroom
Kitchen
Appliances
- Washer Connection
- Dryer Connection
- Stove/Range
- Dishwasher
- Smoke Alarm
- Microwave Oven
- Ice Maker Connection
- Gas Cooking
- Disposal
- Gas Water Heater
Roof
- Composition
Levels
- One
Cooling
- One Central
Pool Features
- None
Window Features
- None Remain
Fireplace Features
- Not Applicable
Association Amenities
- Sports Court
- Park/Playground
- Pool
Flooring
- Vinyl
- Carpeting
Foundation Details
- Slab
Architectural Style
- Other
Heating
- Central
