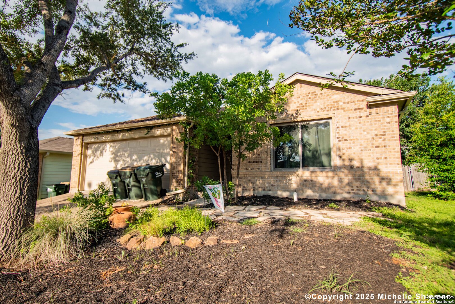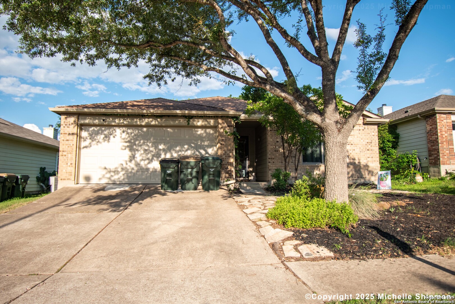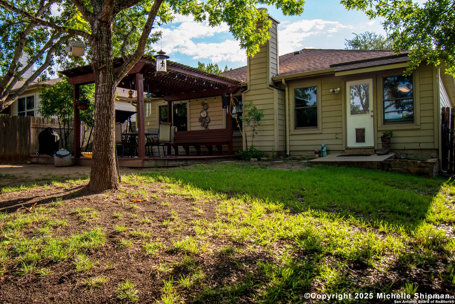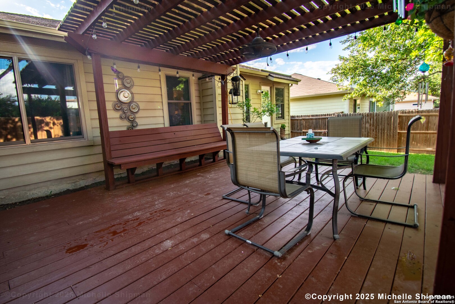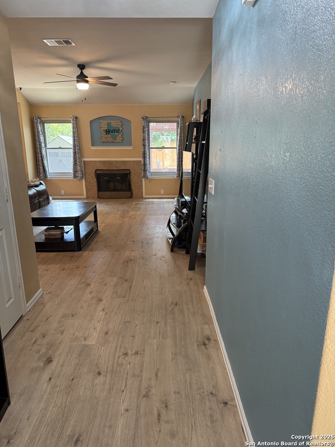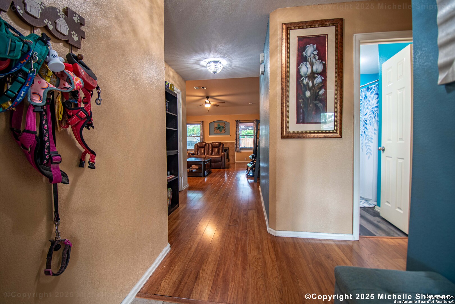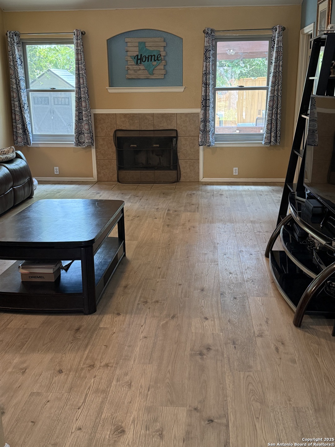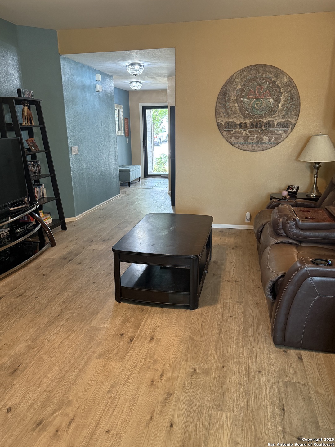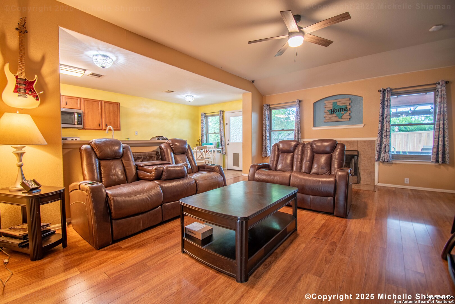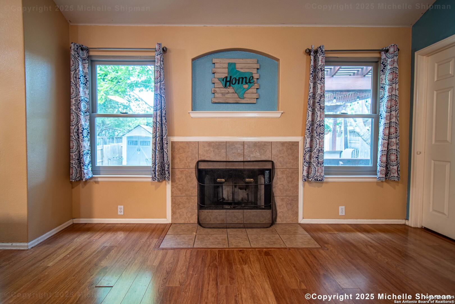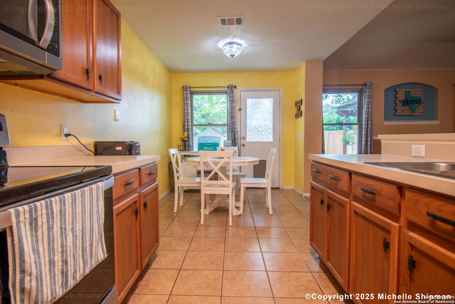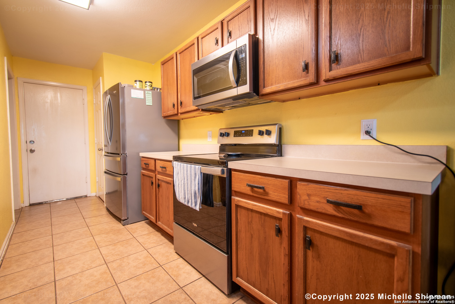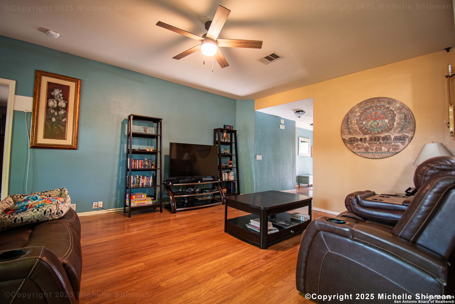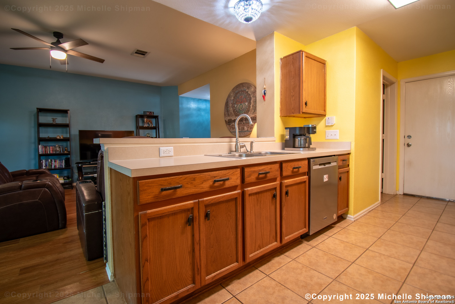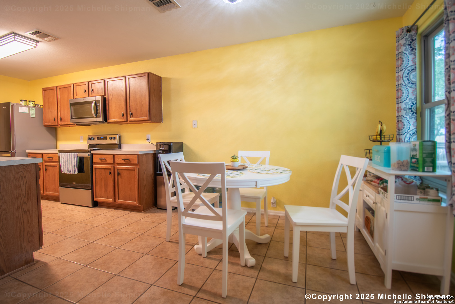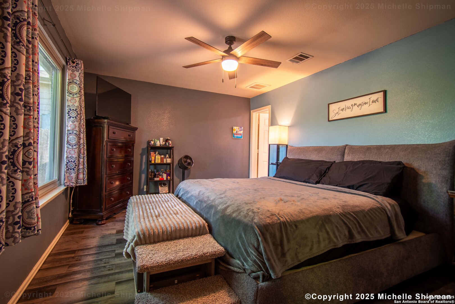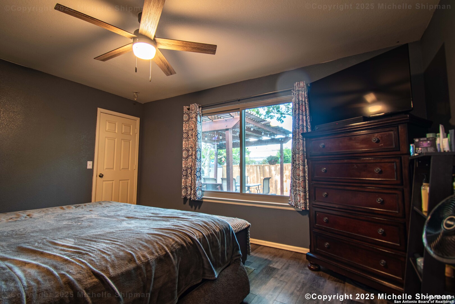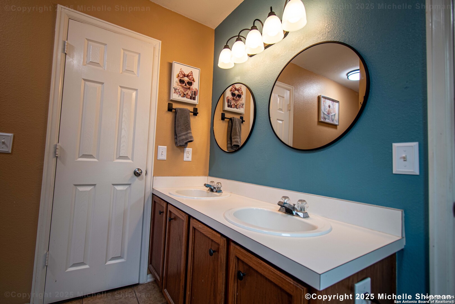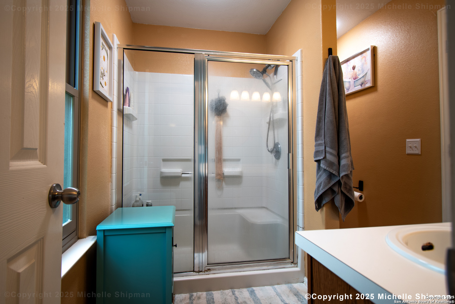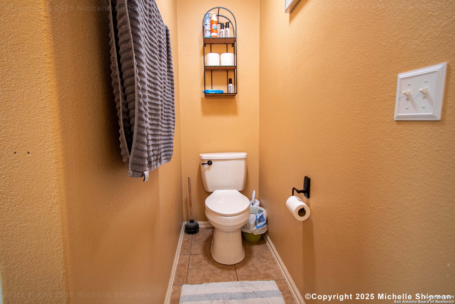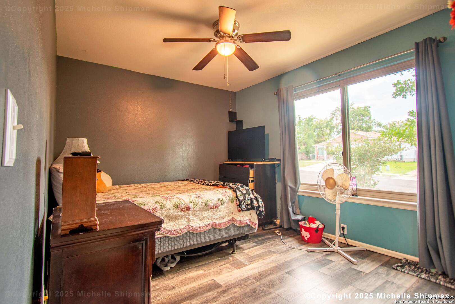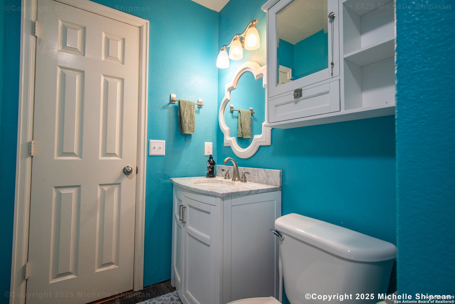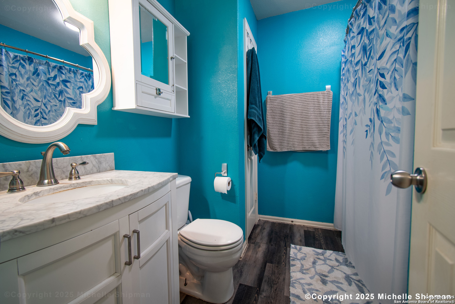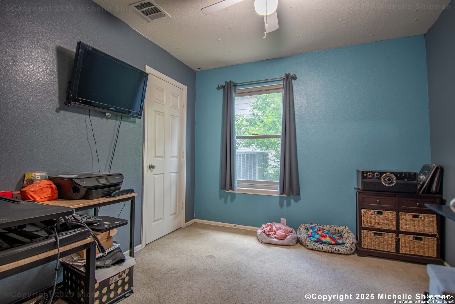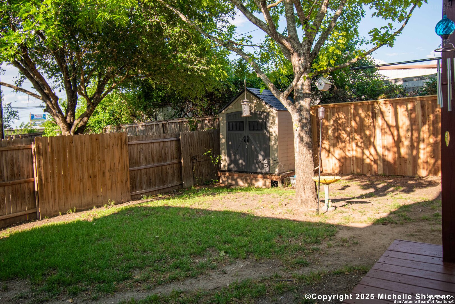Status
Market MatchUP
How this home compares to similar 3 bedroom homes in San Marcos- Price Comparison$143,672 lower
- Home Size346 sq. ft. smaller
- Built in 2003Older than 80% of homes in San Marcos
- San Marcos Snapshot• 95 active listings• 40% have 3 bedrooms• Typical 3 bedroom size: 1771 sq. ft.• Typical 3 bedroom price: $388,671
Description
Price improvement & up to 5K SELLER CONCESSIONS with a fair offer! Tucked away in a quiet neighborhood, this open concept, 3-bedroom charmer invites you in with a cozy fireplace and covered patio deck for added outdoor living or entertaining, surrounded by mature trees! Loads of VALUE with NEW PERGO FLOORS in Living Room, a NEW ROOF WITH TRANSFERABLE WARRANTY, NEW RAIN GUTTERS, NEW GARAGE DOOR, NEW BACK FENCE, ALL WINDOWS (Renewal by Anderson) WERE REPLACED 3 YRS AGO, LESS THAN ONE YEAR OLD KITCHEN APPLIANCES & NEW FAUCET FIXTURE, NEWLY REFINISHED DECK, NEW EXTRA INSULATION ADDED, NEW CHIMNEY CHASE CAP, REINFORCED FOUNDATION WITH LIFETIME TRANSFERABLE WARRANTY, the HVAC Air Handler UNIT in the attic is only APPROXIMATELY 5 YRS OLD, and NEW TOILET in hall bathroom. Owner has been attentive to maintenance and caring for the home. The 2nd full bath is somewhat more updated, and the storage shed in the back may convey, but the security camera will not. Fridge, washer & dryer are negotiable. Lots to appreciate with so much added value in this adorable home, even the convenient access to IH-35 and Central location between Austin and San Antonio, near outlet mall shopping, restaurants, the San Marcos River, lots of natural areas, trails, caves, attractions and good proximity to venues with live music and entertainment- don't miss out!
MLS Listing ID
Listed By
Map
Estimated Monthly Payment
$2,073Loan Amount
$232,750This calculator is illustrative, but your unique situation will best be served by seeking out a purchase budget pre-approval from a reputable mortgage provider. Start My Mortgage Application can provide you an approval within 48hrs.
Home Facts
Bathroom
Kitchen
Appliances
- Washer Connection
- Dryer Connection
- Electric Water Heater
- Dishwasher
- City Garbage service
- Cook Top
- Stove/Range
- Microwave Oven
- Smooth Cooktop
- Ceiling Fans
Roof
- Composition
Levels
- One
Cooling
- One Central
Pool Features
- None
Window Features
- None Remain
Fireplace Features
- Family Room
- Wood Burning
- One
Association Amenities
- Other - See Remarks
- None
Flooring
- Vinyl
- Carpeting
- Ceramic Tile
Foundation Details
- Slab
Architectural Style
- One Story
Heating
- Central
