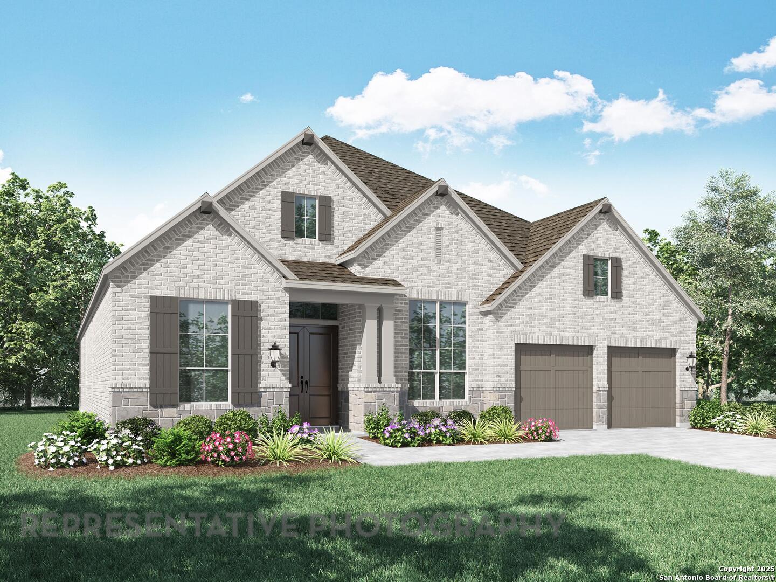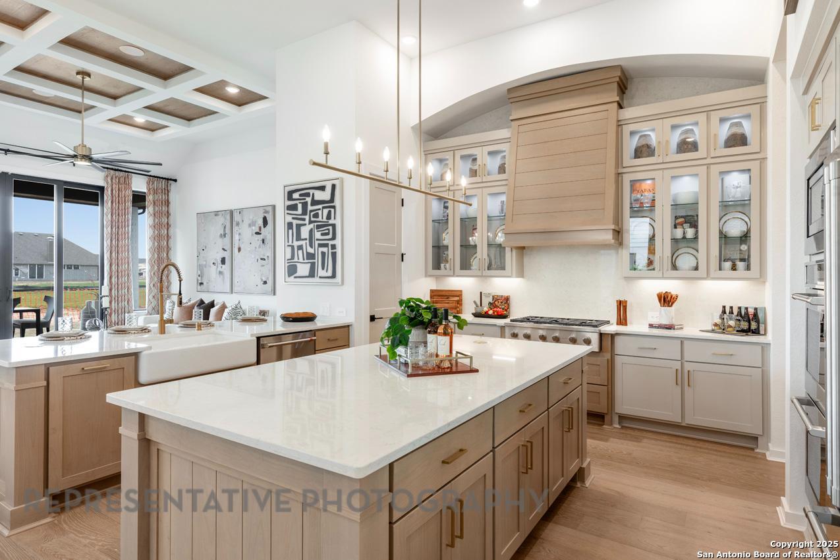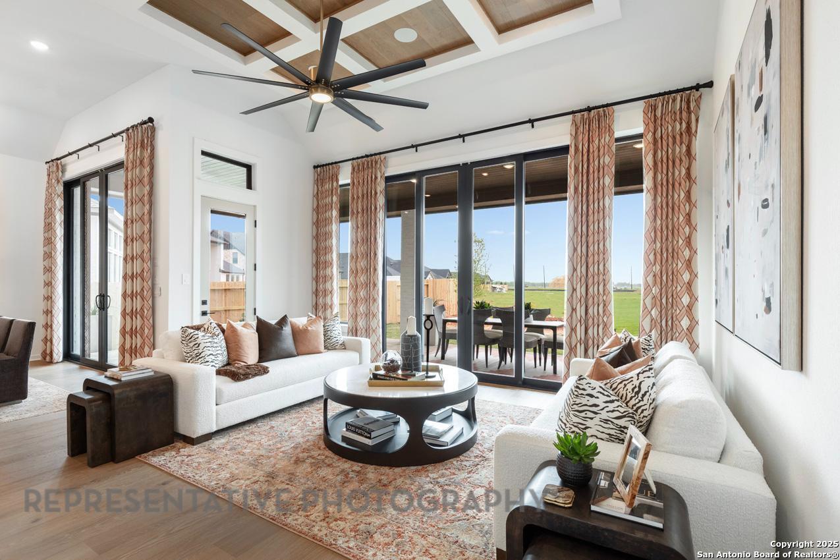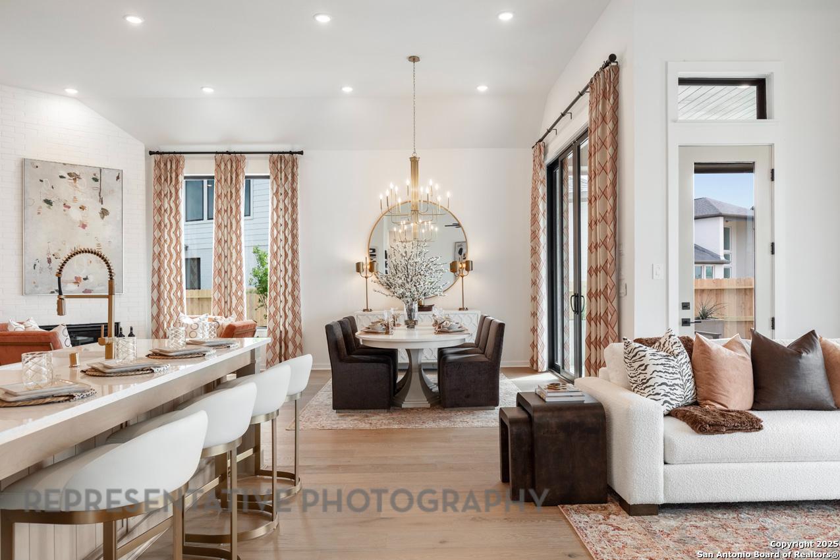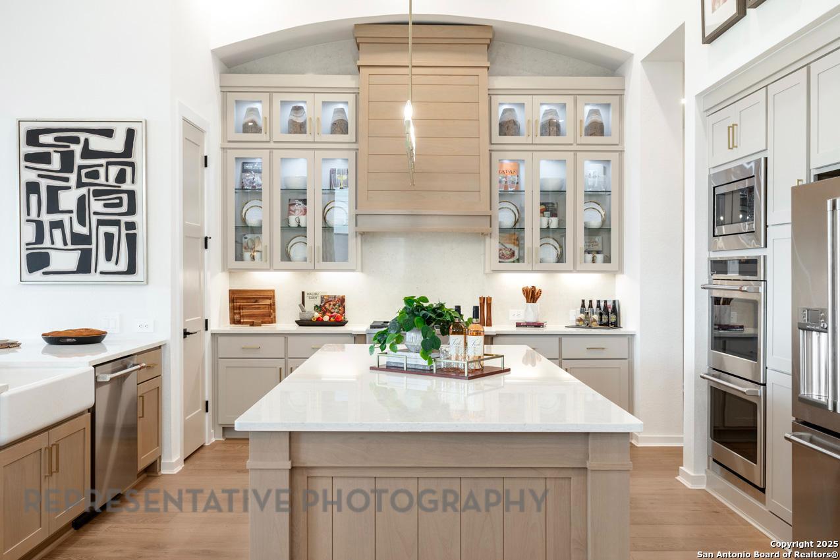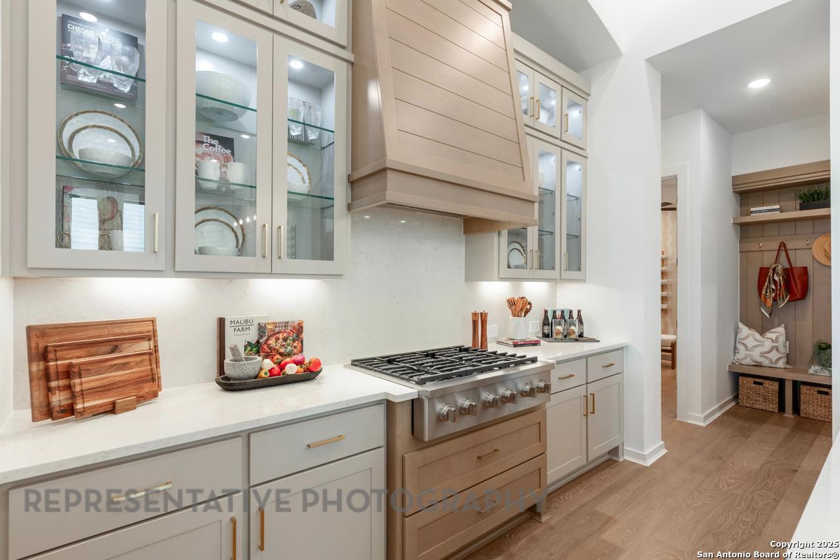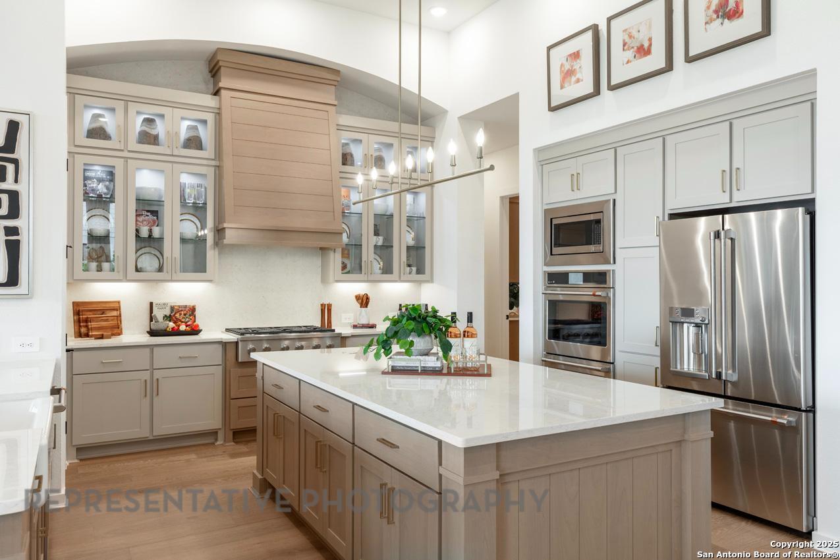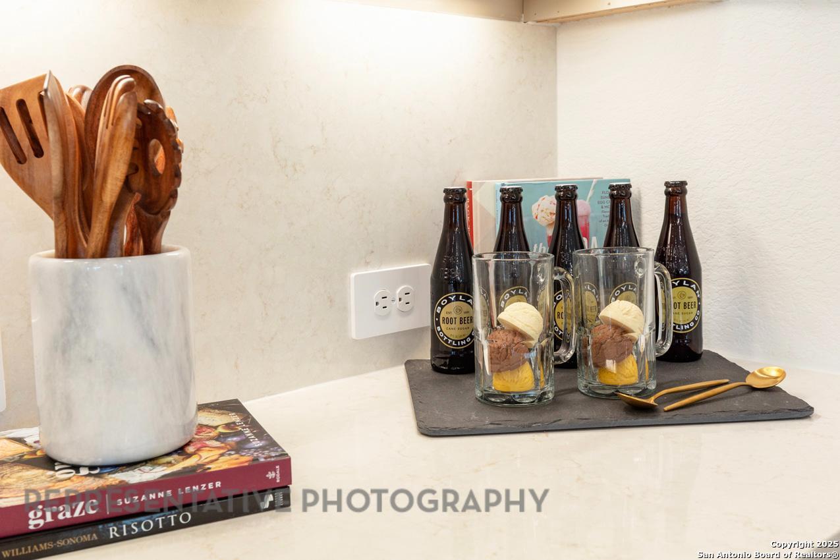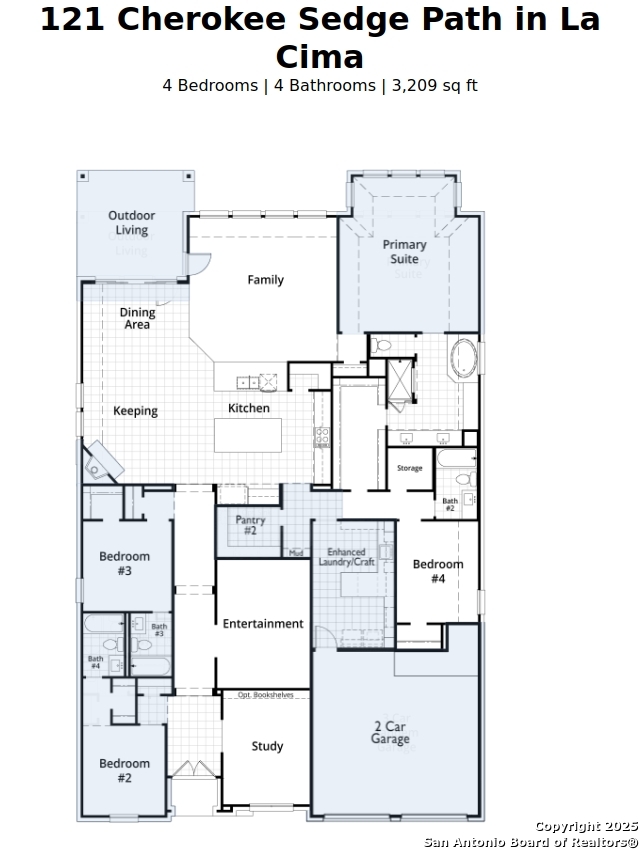Status
Market MatchUP
How this home compares to similar 4 bedroom homes in San Marcos- Price Comparison$216,883 higher
- Home Size648 sq. ft. larger
- Built in 2025Newer than 99% of homes in San Marcos
- San Marcos Snapshot• 95 active listings• 45% have 4 bedrooms• Typical 4 bedroom size: 2561 sq. ft.• Typical 4 bedroom price: $552,248
Description
The 216 Plan, one of our top-selling designs, that perfectly blends comfort and functionality. This spacious residence features 4 generously-sized bedrooms and 4 bathrooms, providing ample space for family and guests. Upon entry, you'll find a study and a bedroom, followed by an entertainment room. The heart of the plan is the open-concept living, keeping, dining, and kitchen areas, perfect for both intimate family gatherings and larger social events. At the back of the home, the family room and primary suite offer a private retreat. A three-car tandem garage completes this practical and stylish home, perfect for modern family living.
MLS Listing ID
Listed By
Map
Estimated Monthly Payment
$5,730Loan Amount
$730,676This calculator is illustrative, but your unique situation will best be served by seeking out a purchase budget pre-approval from a reputable mortgage provider. Start My Mortgage Application can provide you an approval within 48hrs.
Home Facts
Bathroom
Kitchen
Appliances
- Washer Connection
- Gas Cooking
- Dryer Connection
- Disposal
- Microwave Oven
- Chandelier
- Plumb for Water Softener
- Smoke Alarm
- Dishwasher
- Ceiling Fans
Roof
- Composition
Levels
- One
Cooling
- One Central
Pool Features
- None
Window Features
- None Remain
Exterior Features
- Sprinkler System
Fireplace Features
- Family Room
Association Amenities
- Pool
Flooring
- Carpeting
- Ceramic Tile
- Wood
Foundation Details
- Slab
Architectural Style
- One Story
Heating
- Central
