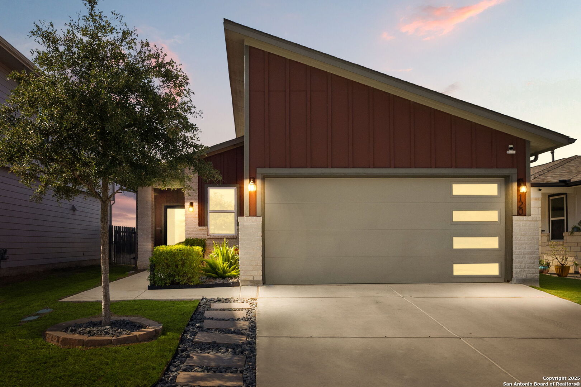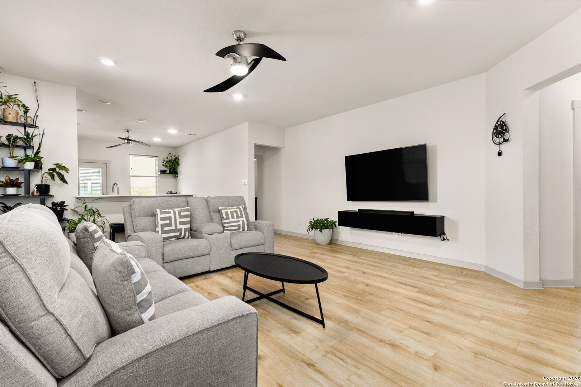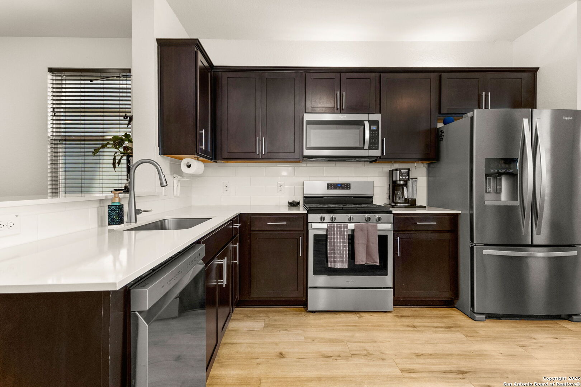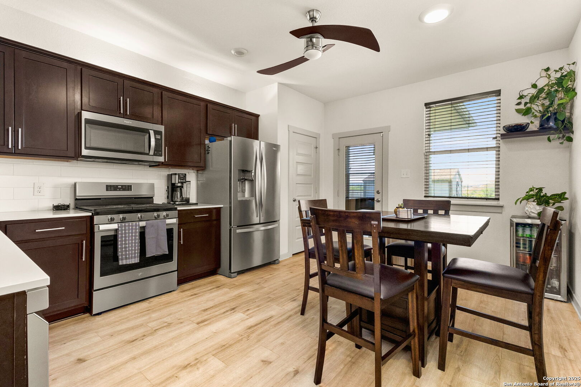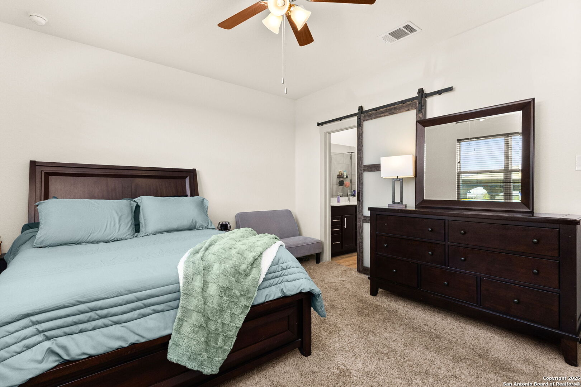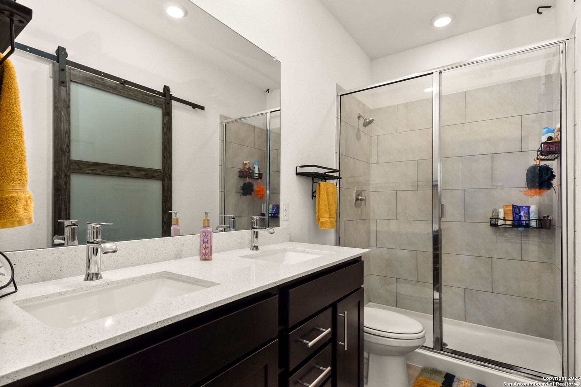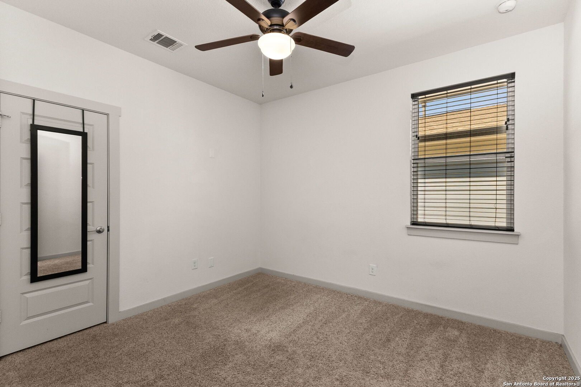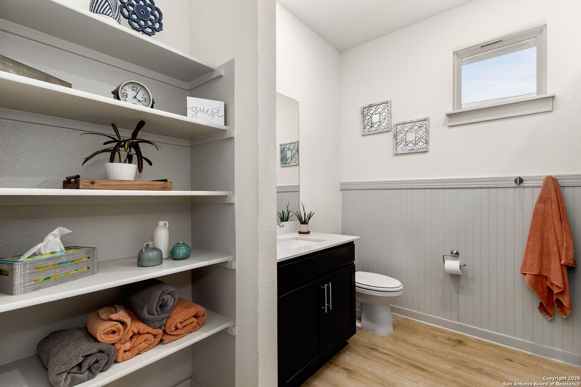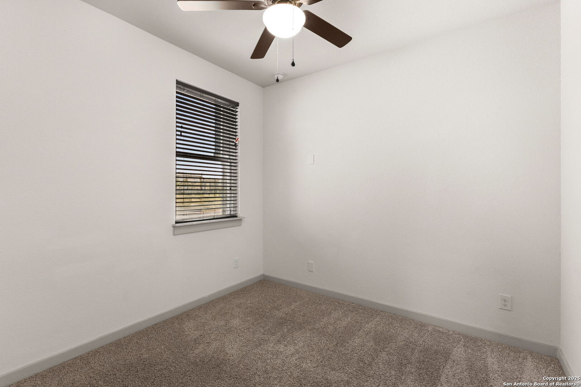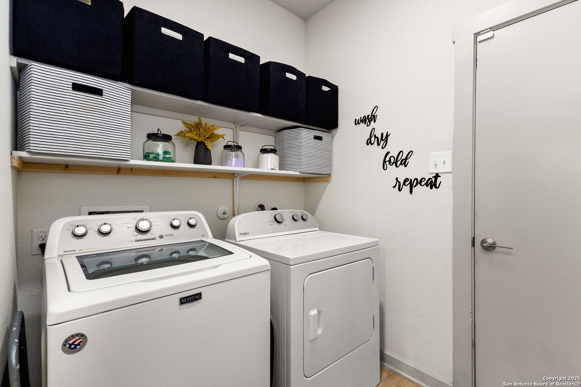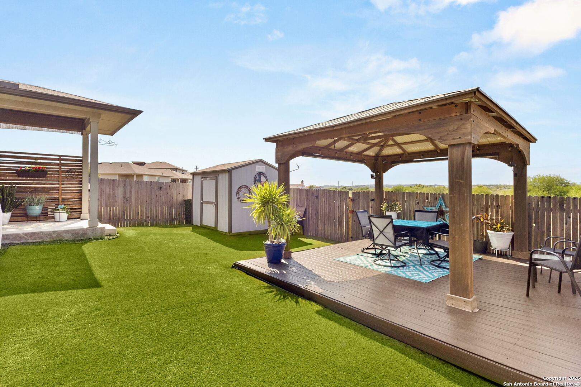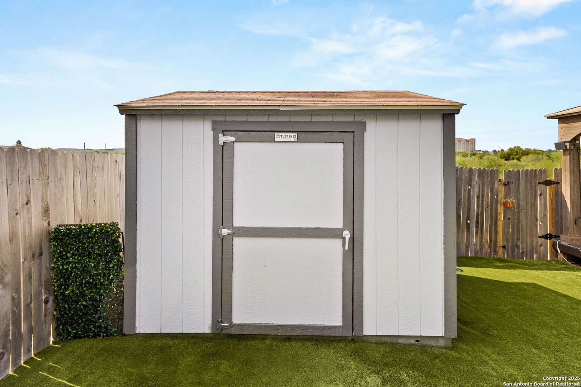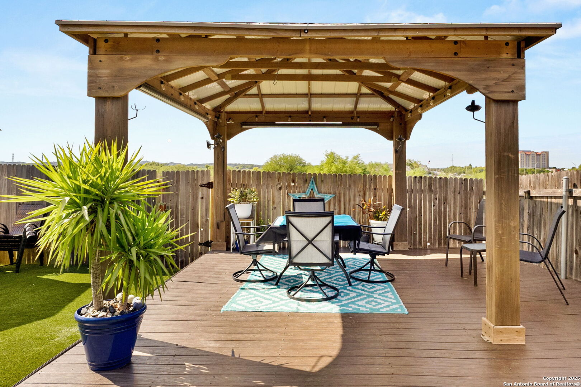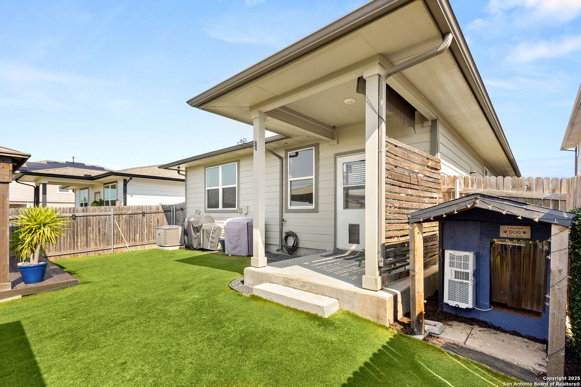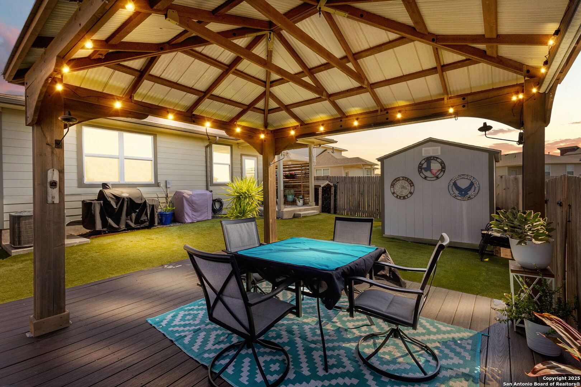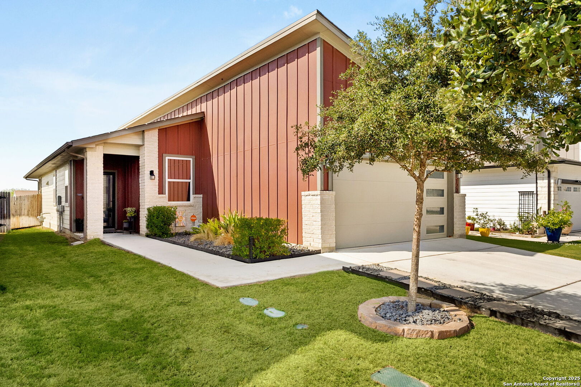Status
Market MatchUP
How this home compares to similar 3 bedroom homes in San Marcos- Price Comparison$83,672 lower
- Home Size405 sq. ft. smaller
- Built in 2021Newer than 52% of homes in San Marcos
- San Marcos Snapshot• 95 active listings• 40% have 3 bedrooms• Typical 3 bedroom size: 1771 sq. ft.• Typical 3 bedroom price: $388,671
Description
From the vibrant green ARTIFICIAL GRASS, to the custom-built AIR CONDITIONED dog house, this backyard comes loaded! Whether hitting the jogging trails from the homes private entrance or sitting under the decked gazebo after a long day, you are sure to catch some amazing sunsets with this backyard getaway! And it doesn't stop there; sellers are including the TUFFSHED storage! Then making your way into the home, all the extra's continuing to roll out, from the custom window coverings and barn doors in the master suite, to the front yard equipped with irrigation and sleek landscaping for the ease of maintenance. If that wasn't everything, there's even additional storage for the trash can on the side of the home to keep this homes curb appeal esthetically pleasing. Can't forget about the location! This home is located 3 houses down from the mail center, located near the San Marcos Premium Outlet Mall, Amazon Warehouse, Texas State University, Rattler Stadium, Sam's Club, HEB grocery store coming soon and in between San Antonio and Austin for daily commuters.
MLS Listing ID
Listed By
Map
Estimated Monthly Payment
$2,709Loan Amount
$289,750This calculator is illustrative, but your unique situation will best be served by seeking out a purchase budget pre-approval from a reputable mortgage provider. Start My Mortgage Application can provide you an approval within 48hrs.
Home Facts
Bathroom
Kitchen
Appliances
- Washer Connection
- Gas Cooking
- Pre-Wired for Security
- Dryer Connection
- Solid Counter Tops
- Disposal
- City Garbage service
- Stove/Range
- Refrigerator
- Ice Maker Connection
- Gas Water Heater
- Smoke Alarm
- Vent Fan
- Dishwasher
- Ceiling Fans
Roof
- Composition
Levels
- One
Cooling
- One Central
Pool Features
- None
Window Features
- All Remain
Other Structures
- Gazebo
- Shed(s)
Fireplace Features
- Not Applicable
Association Amenities
- Park/Playground
- Jogging Trails
Flooring
- Vinyl
- Carpeting
Foundation Details
- Slab
Architectural Style
- One Story
Heating
- Central
