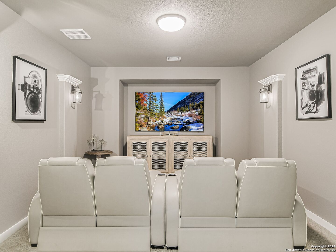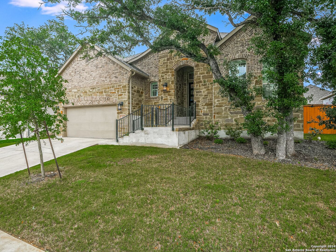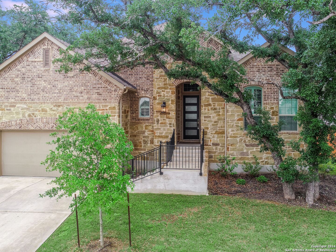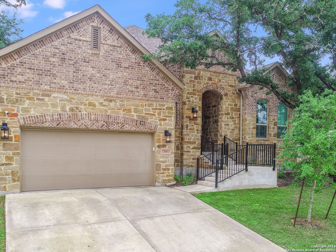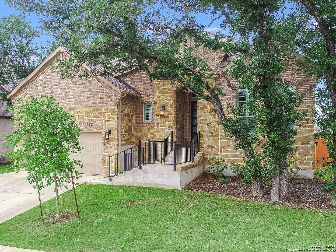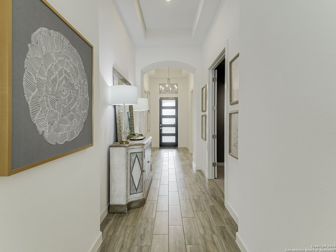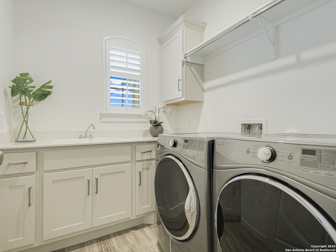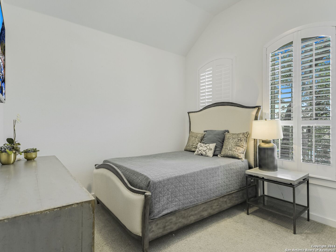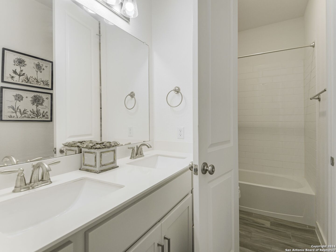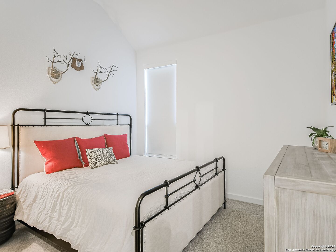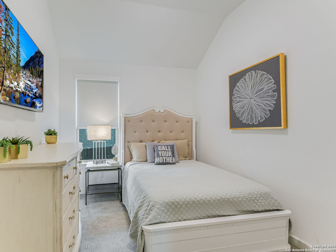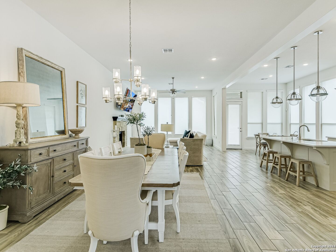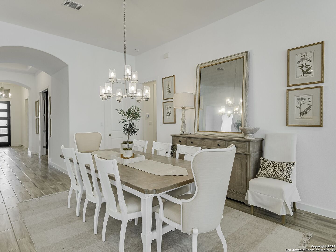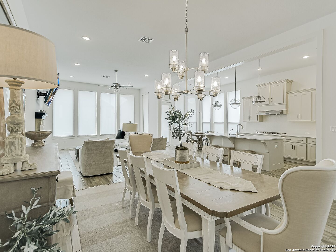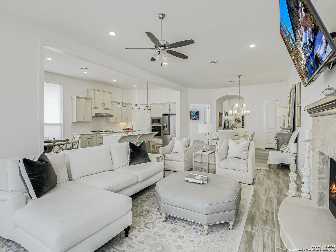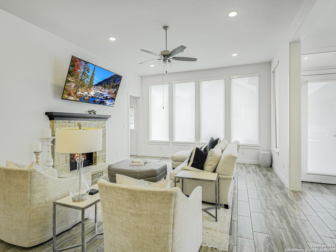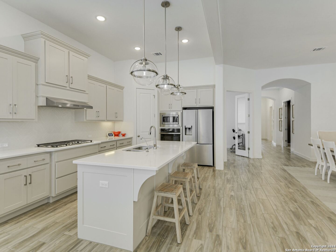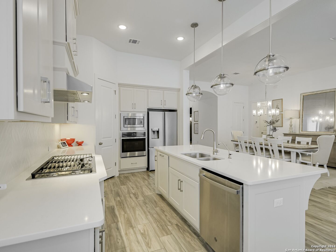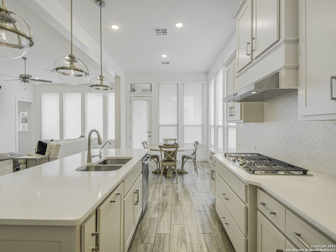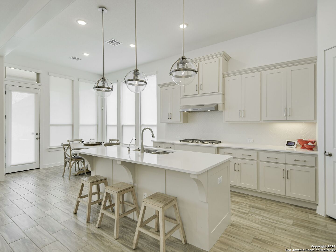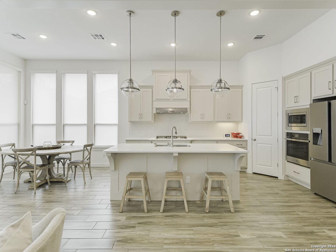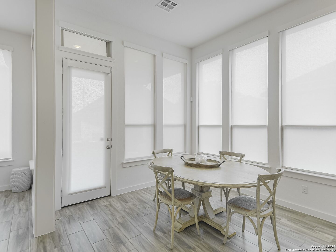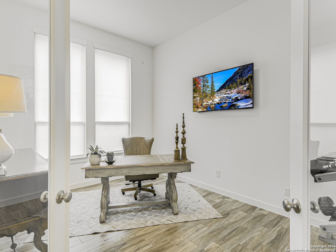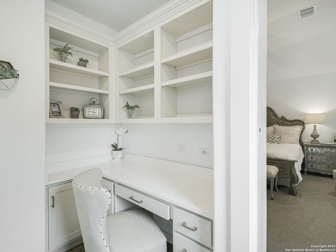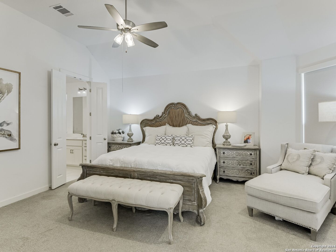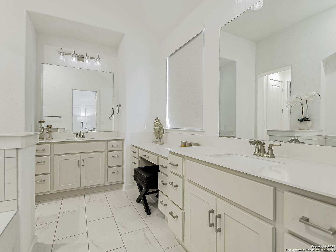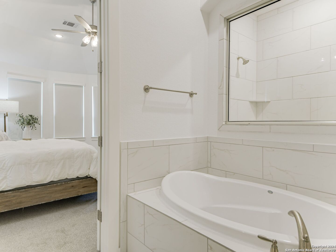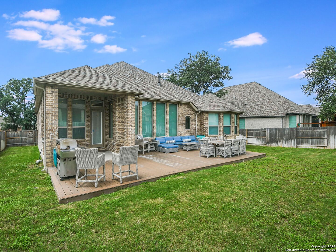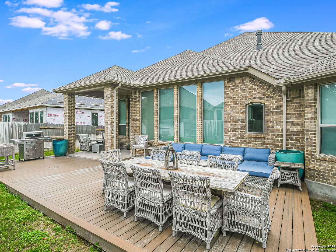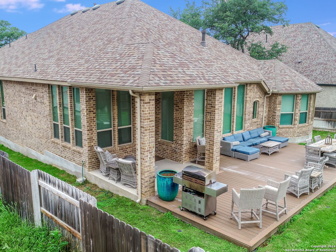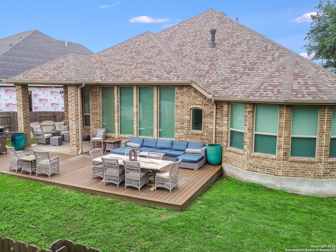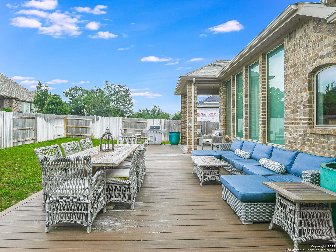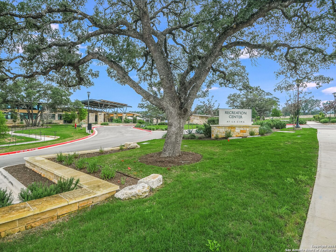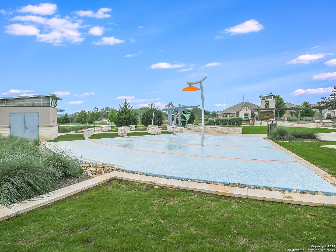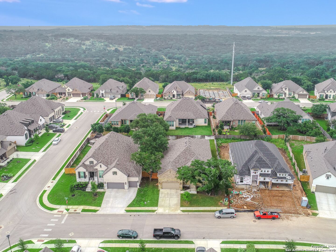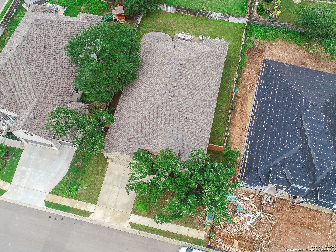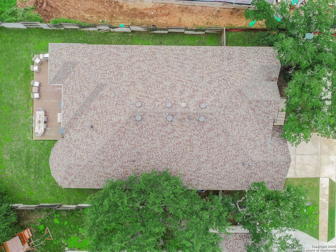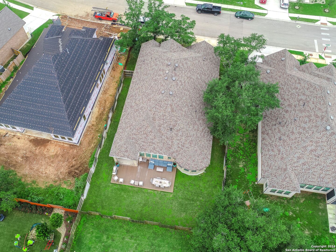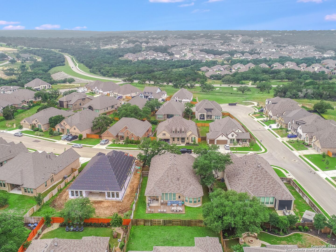Status
Market MatchUP
How this home compares to similar 4 bedroom homes in San Marcos- Price Comparison$3,249 lower
- Home Size473 sq. ft. larger
- Built in 2021Newer than 52% of homes in San Marcos
- San Marcos Snapshot• 95 active listings• 45% have 4 bedrooms• Typical 4 bedroom size: 2561 sq. ft.• Typical 4 bedroom price: $552,248
Description
HUGE PRICE REDUCTION!! OVER $130K LESS!! Luxury living in La Cima! Like NEW and ready for you! 3051 sq ft, per builder, Highland Home. Extraordinary home in a the spectacular community with stunning hill country views! This luxurious home features 4 bedroom, 3 full bathrooms, a media room, study/office, large living room and a chef's delight kitchen! This home boasts a large open family room with stone fireplace, spacious dining and kitchen perfect for entertaining a large number of guest! The gourmet kitchen includes gas cooktop, built-in microwave and oven and large kitchen island. Interior decor includes wood look tile throughout the living areas, painted cabinets, quartz countertops and neutral high end finishes make this sanctuary the perfect place to be HOME! 3 car tandem garage. Tankless water heater, sink and cabinets in the laundry room, sprinkler system, undermount double sink in the kitchen. 4 sides brick/rock and large deck behind the home. Close to I-35, which makes easy access to Austin, San Antonio, Wimberley, shopping and restaurants. Wonderful community amenities with splash pad, 2 swimming pools, GYM and more!!!
MLS Listing ID
Listed By
Map
Estimated Monthly Payment
$5,285Loan Amount
$521,550This calculator is illustrative, but your unique situation will best be served by seeking out a purchase budget pre-approval from a reputable mortgage provider. Start My Mortgage Application can provide you an approval within 48hrs.
Home Facts
Bathroom
Kitchen
Appliances
- Solid Counter Tops
- Garage Door Opener
- Dishwasher
- Cook Top
- Gas Cooking
- Pre-Wired for Security
- Built-In Oven
- Microwave Oven
- Chandelier
- City Garbage service
- Smoke Alarm
- Washer Connection
- Dryer Connection
- Ice Maker Connection
- Disposal
- Ceiling Fans
Roof
- Composition
Levels
- One
Cooling
- One Central
Pool Features
- None
Window Features
- Some Remain
Other Structures
- None
Exterior Features
- Double Pane Windows
- Sprinkler System
- Privacy Fence
- Deck/Balcony
- Has Gutters
- Covered Patio
Fireplace Features
- Stone/Rock/Brick
- Living Room
Association Amenities
- Park/Playground
Flooring
- Ceramic Tile
- Carpeting
Foundation Details
- Slab
Architectural Style
- One Story
- Traditional
- Texas Hill Country
Heating
- 1 Unit
- Central
