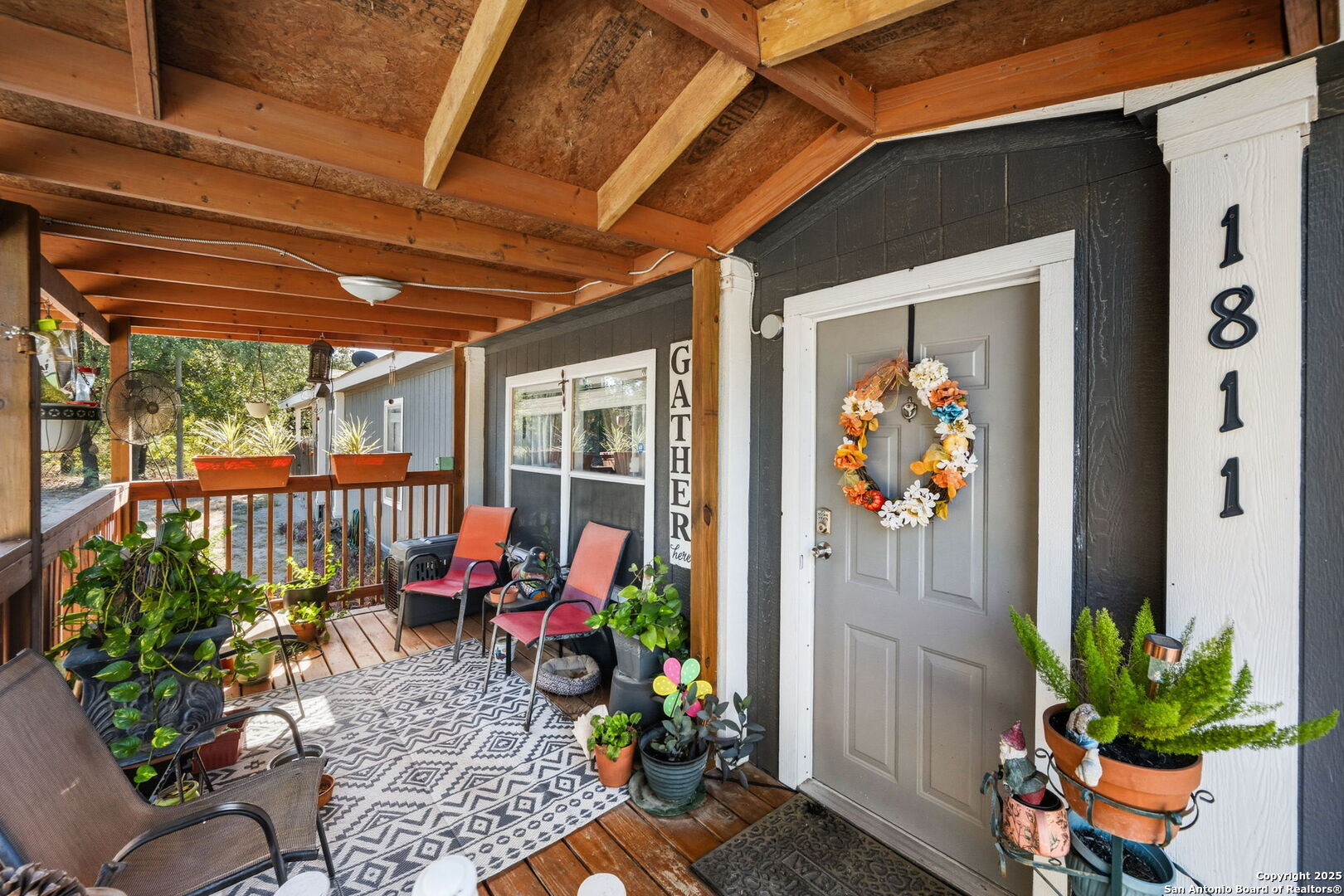Status
Market MatchUP
How this home compares to similar 4 bedroom homes in San Antonio- Price Comparison$161,894 lower
- Home Size483 sq. ft. smaller
- Built in 2008Newer than 53% of homes in San Antonio
- San Antonio Snapshot• 8842 active listings• 36% have 4 bedrooms• Typical 4 bedroom size: 2403 sq. ft.• Typical 4 bedroom price: $426,893
Description
Welcome to 1811 Hickory Way - a thoughtfully designed home that blends rustic charm with modern flexibility. With four full bedrooms and three full baths - including two ensuites - this layout offers rare versatility for households needing extra space, multigenerational setups, or frequent guests. Inside, you'll find a warm, open-concept living and dining area that flows into a kitchen full of personality, featuring custom-painted rustic cabinetry, a center island, and tons of storage. But what truly sets this home apart is what's waiting out back. The backyard is made for real-life entertaining - think laid-back BBQs, birthdays under the stars, or quiet weekend mornings with coffee in hand. The spacious covered patio feels like your own private party zone, while the above-ground pool, mature trees, and fully fenced yard add both beauty and function. It's the kind of outdoor setup that makes people say, "this is it." Out front, the large porch invites you to slow down and stay awhile, while the quiet street and no HOA give you the freedom to truly enjoy your space. If you're looking for a home that feels warm, lived-in, and ready for memory-making - 1811 Hickory Way is calling.
MLS Listing ID
Listed By
Map
Estimated Monthly Payment
$2,368Loan Amount
$251,750This calculator is illustrative, but your unique situation will best be served by seeking out a purchase budget pre-approval from a reputable mortgage provider. Start My Mortgage Application can provide you an approval within 48hrs.
Home Facts
Bathroom
Kitchen
Appliances
- Washer Connection
- Stove/Range
- Dryer Connection
- Dishwasher
- Ceiling Fans
Roof
- Composition
Levels
- One
Cooling
- One Central
Pool Features
- Above Ground Pool
Window Features
- Some Remain
Fireplace Features
- Not Applicable
Association Amenities
- None
Flooring
- Carpeting
- Linoleum
Foundation Details
- Other
Architectural Style
- Manufactured Home - Double Wide
Heating
- Central




















