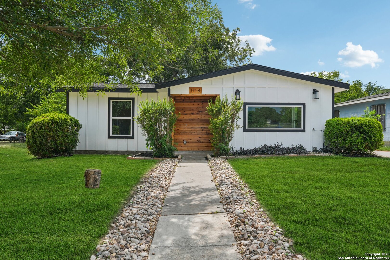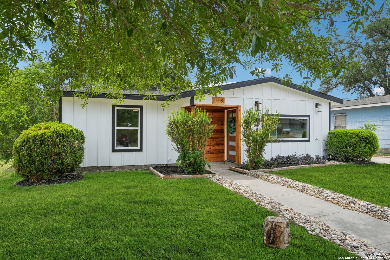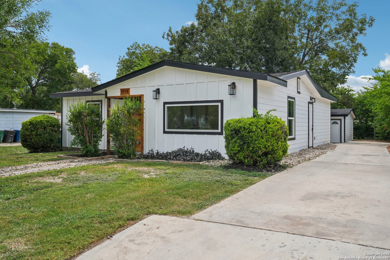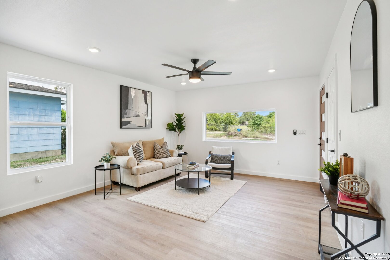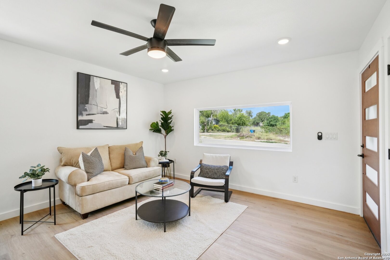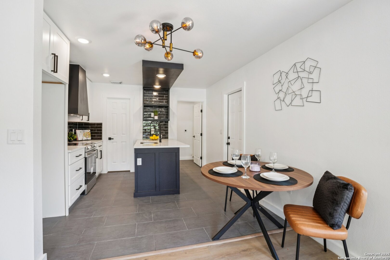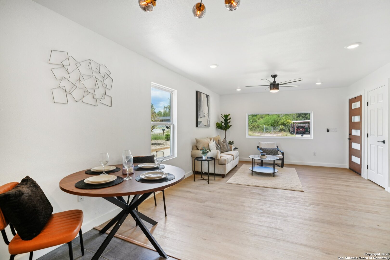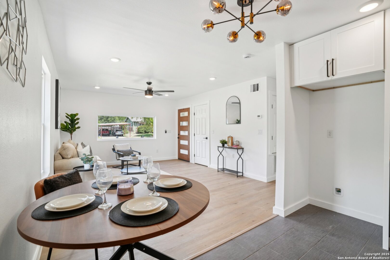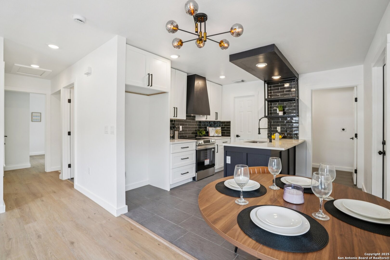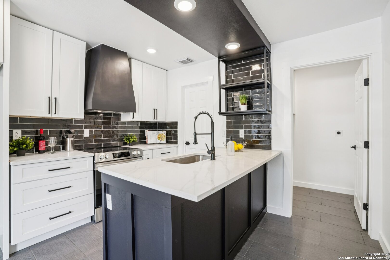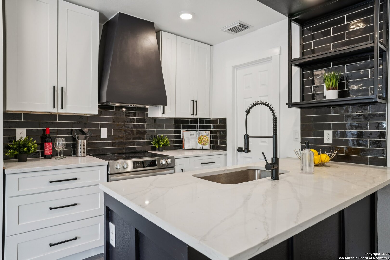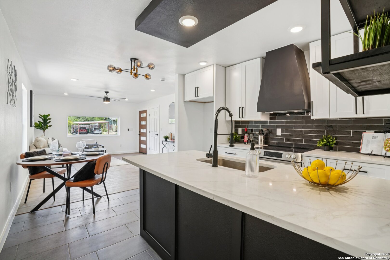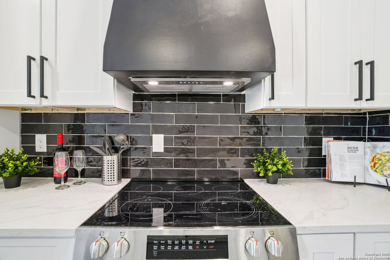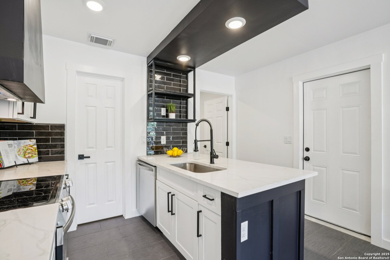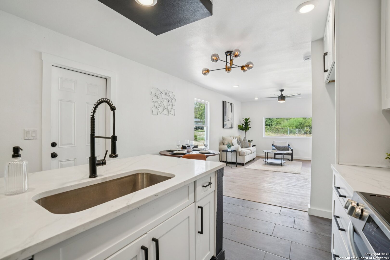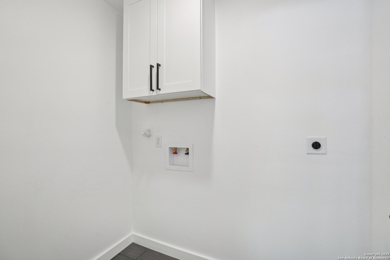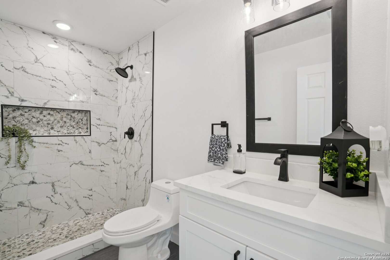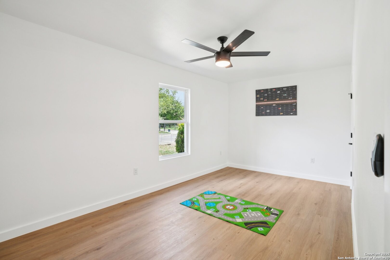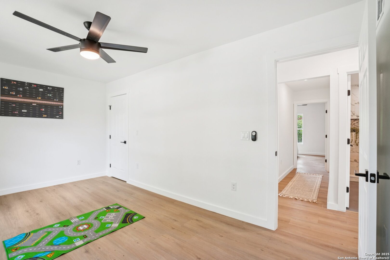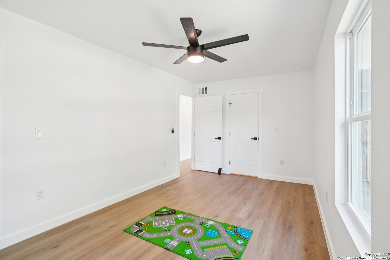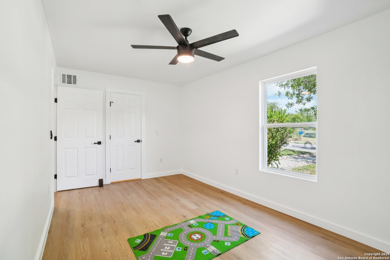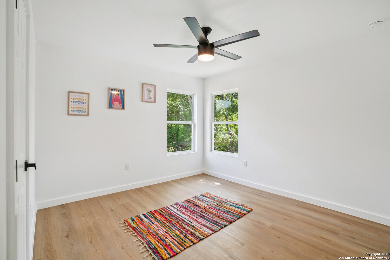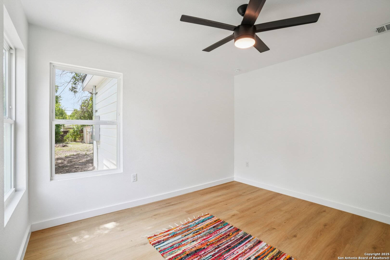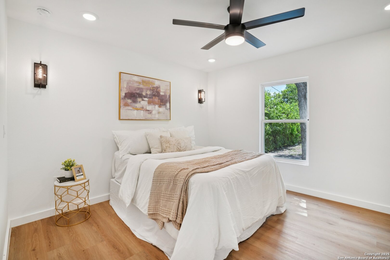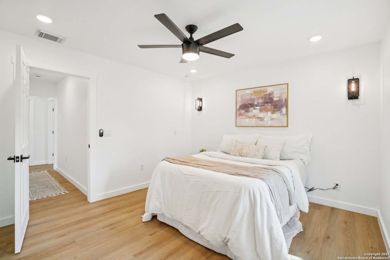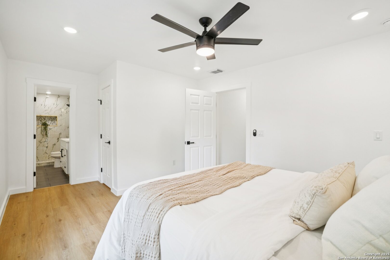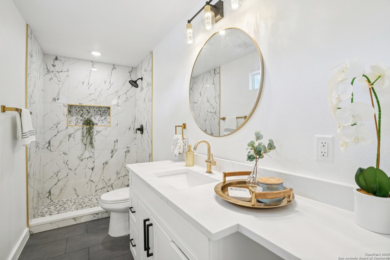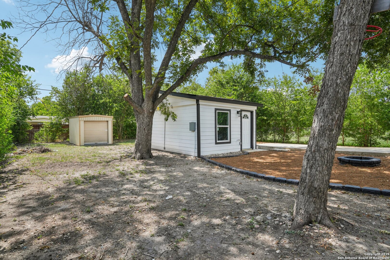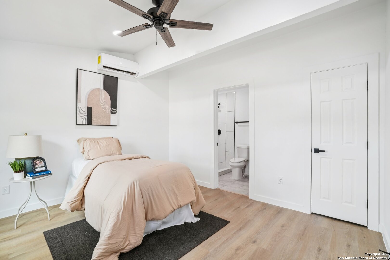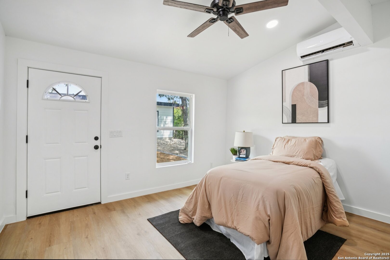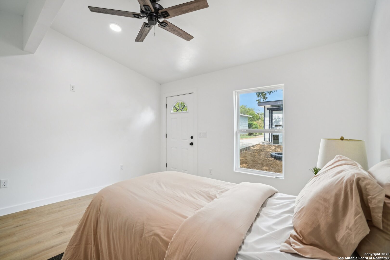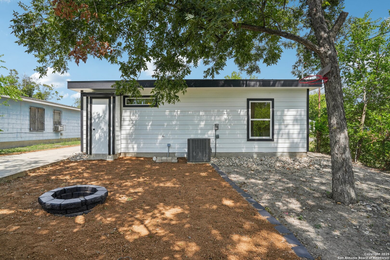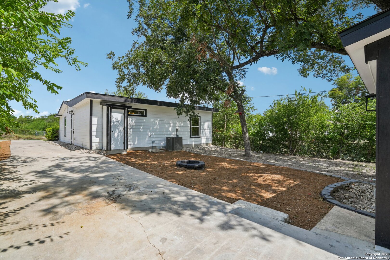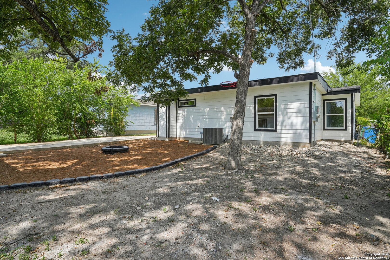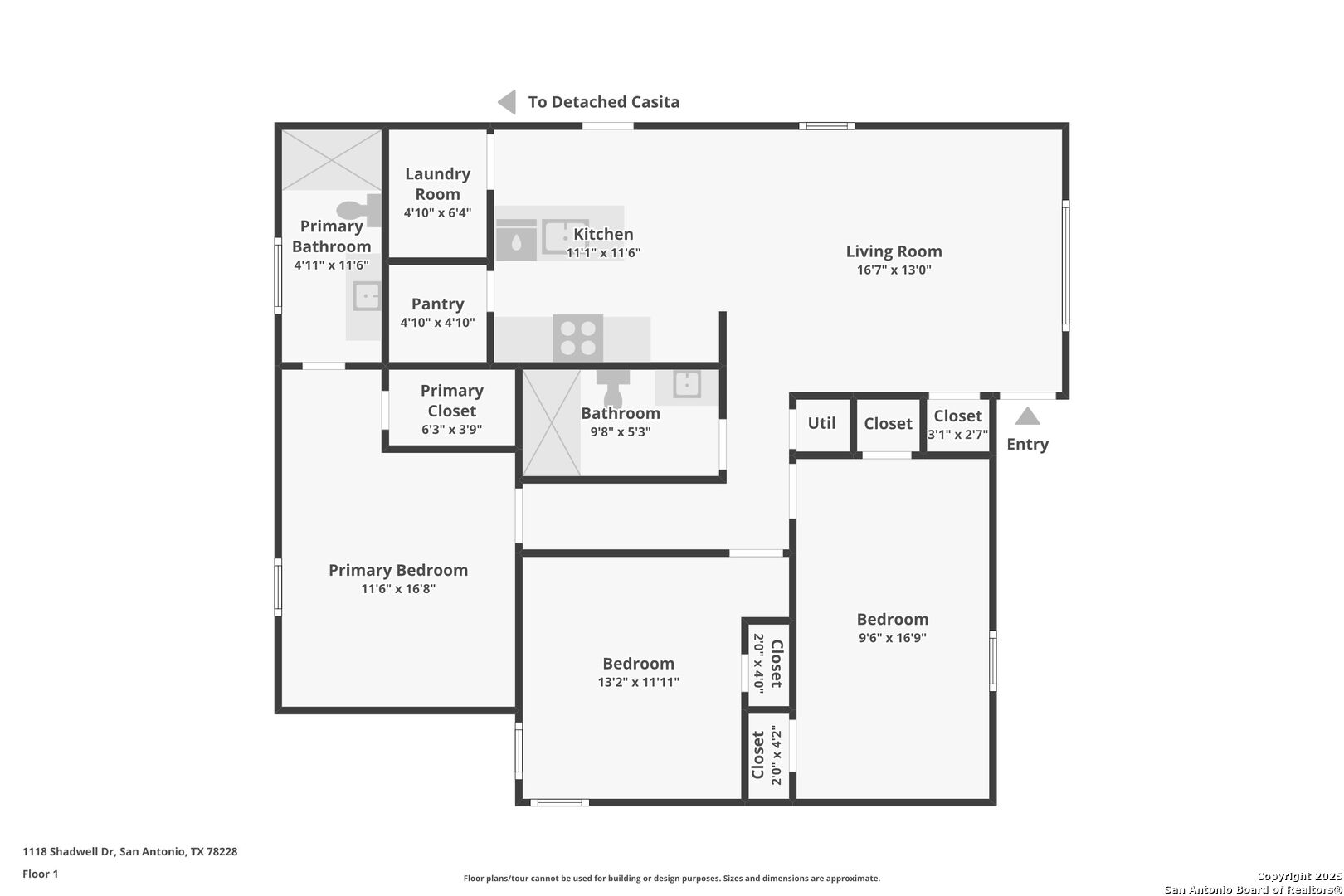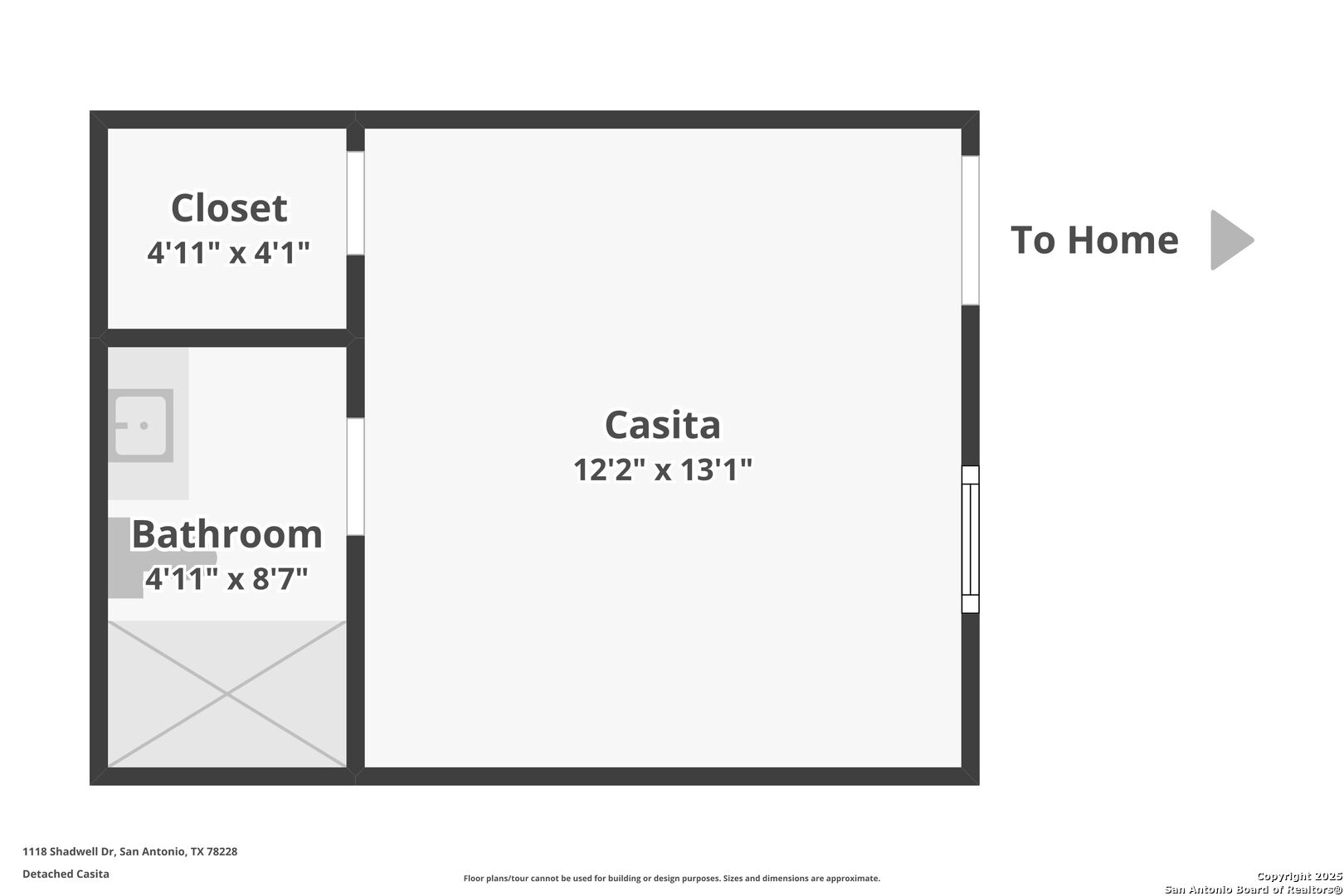Status
Market MatchUP
How this home compares to similar 3 bedroom homes in San Antonio- Price Comparison$9,998 lower
- Home Size681 sq. ft. smaller
- Built in 1954Older than 89% of homes in San Antonio
- San Antonio Snapshot• 8842 active listings• 49% have 3 bedrooms• Typical 3 bedroom size: 1697 sq. ft.• Typical 3 bedroom price: $298,997
Description
Welcome to this beautifully remodeled gem in the desirable Donaldson Terrace community, offering quick and easy access major highways! Step inside to an open living concept that flows seamlessly from the modern kitchen, featuring stainless steel appliances to the spacious living and dining areas, perfect for both relaxing and entertaining. Every detail has been carefully designed, from the luxe custom showers in the bathrooms to the clean, contemporary finishes throughout. Enjoy the convenience of both a front and side entrance, adding functionality and charm to the layout. Outside, discover a fully finished studio casita with its own bathroom, which is an ideal space for guests, extended family, or even as an income-producing opportunity. This home offers the perfect blend of style, comfort, and location. Don't miss your chance to make it yours!
MLS Listing ID
Listed By
Map
Estimated Monthly Payment
$2,432Loan Amount
$274,550This calculator is illustrative, but your unique situation will best be served by seeking out a purchase budget pre-approval from a reputable mortgage provider. Start My Mortgage Application can provide you an approval within 48hrs.
Home Facts
Bathroom
Kitchen
Appliances
- Washer Connection
- Dryer Connection
- Solid Counter Tops
- Disposal
- Electric Water Heater
- City Garbage service
- Stove/Range
- Carbon Monoxide Detector
- Chandelier
- Smoke Alarm
- Vent Fan
- Dishwasher
- Ceiling Fans
- Custom Cabinets
Roof
- Composition
Levels
- One
Cooling
- One Central
Pool Features
- None
Window Features
- Some Remain
Exterior Features
- Additional Dwelling
- Storage Building/Shed
- Chain Link Fence
- Special Yard Lighting
- Wire Fence
- Double Pane Windows
- Patio Slab
- Mature Trees
Fireplace Features
- Not Applicable
Association Amenities
- Park/Playground
Accessibility Features
- First Floor Bedroom
- No Steps Down
- Int Door Opening 32"+
- No Stairs
- 2+ Access Exits
- No Carpet
- First Floor Bath
Flooring
- Laminate
- Ceramic Tile
Foundation Details
- Slab
Architectural Style
- One Story
Heating
- Central
