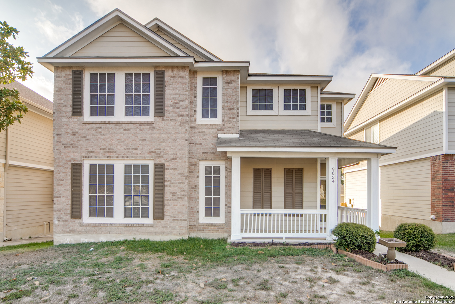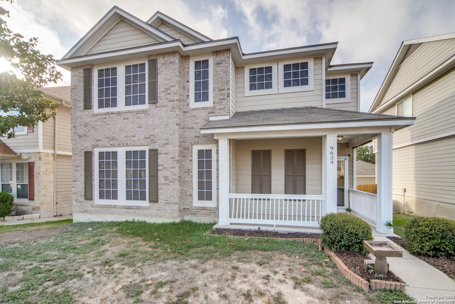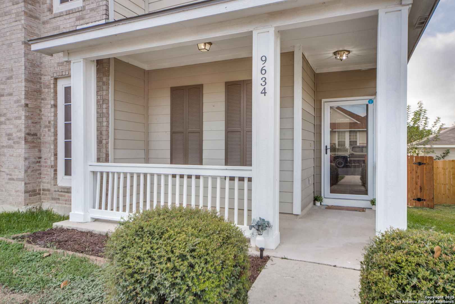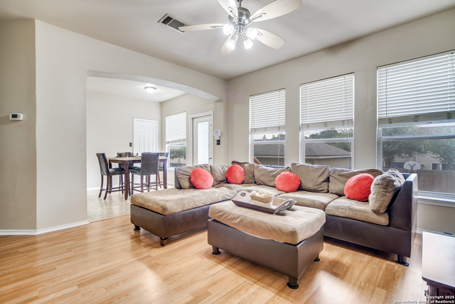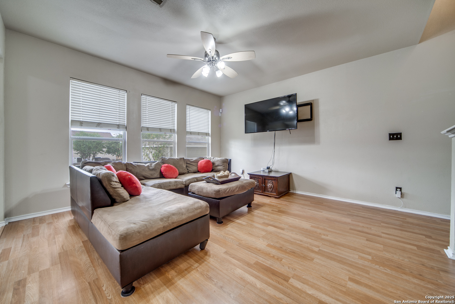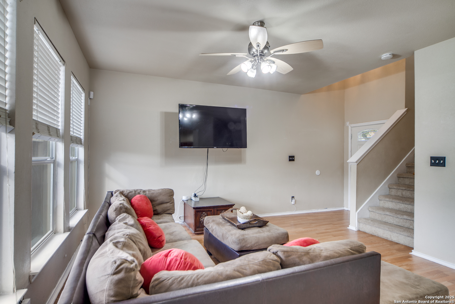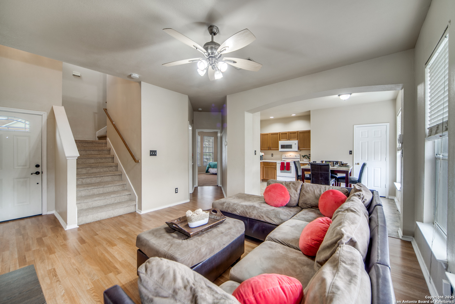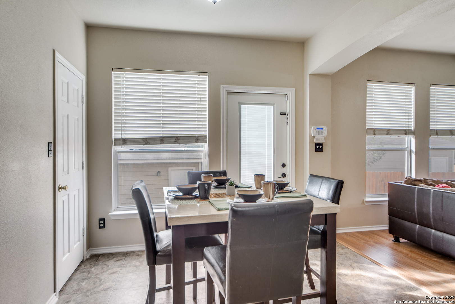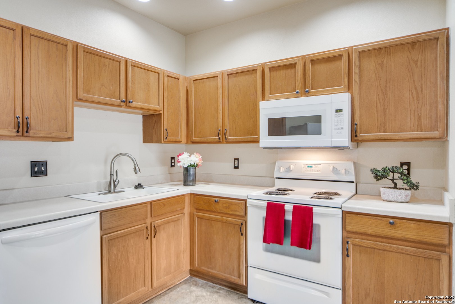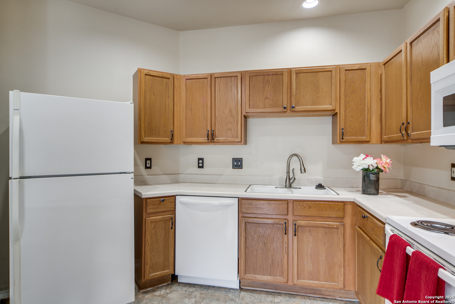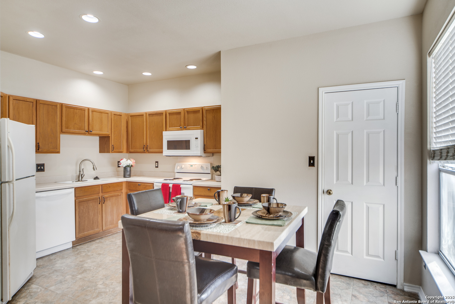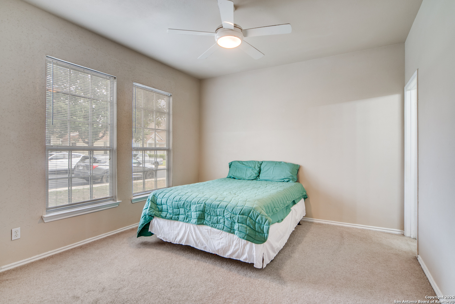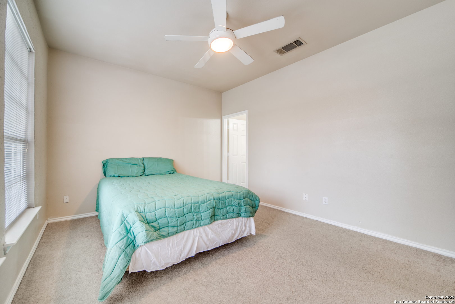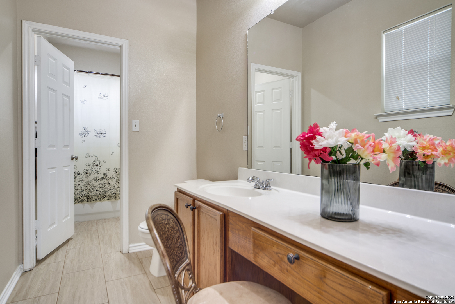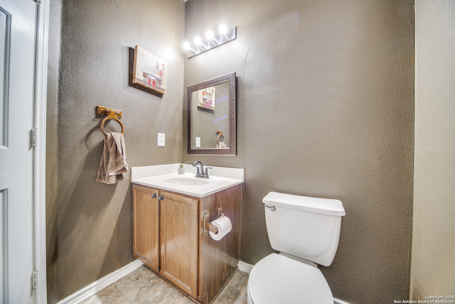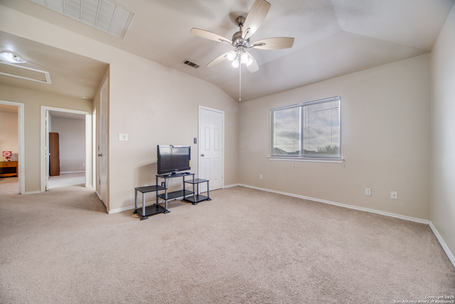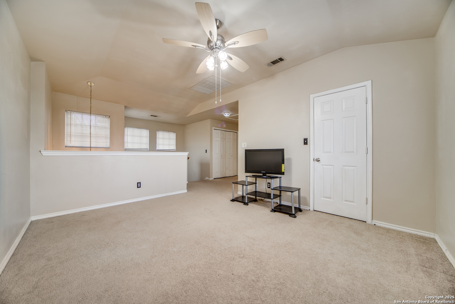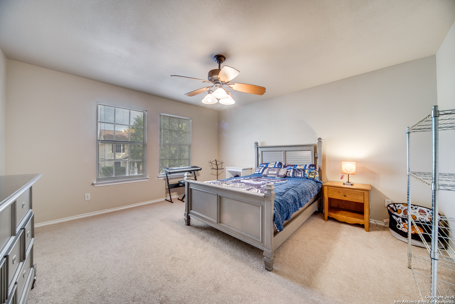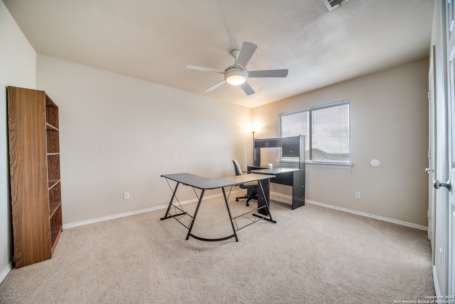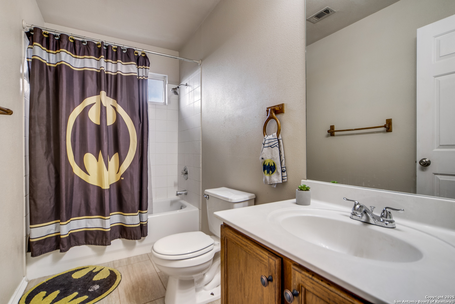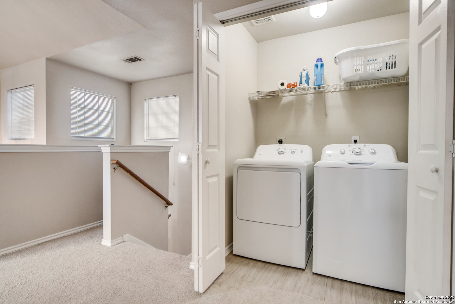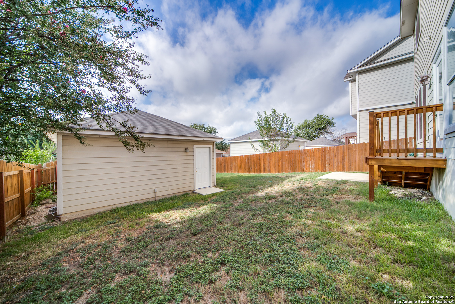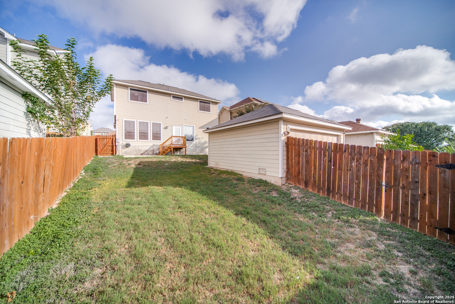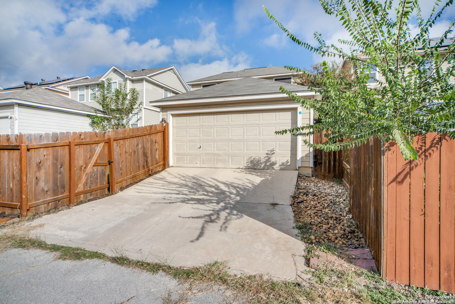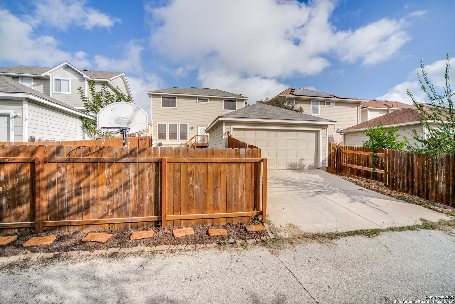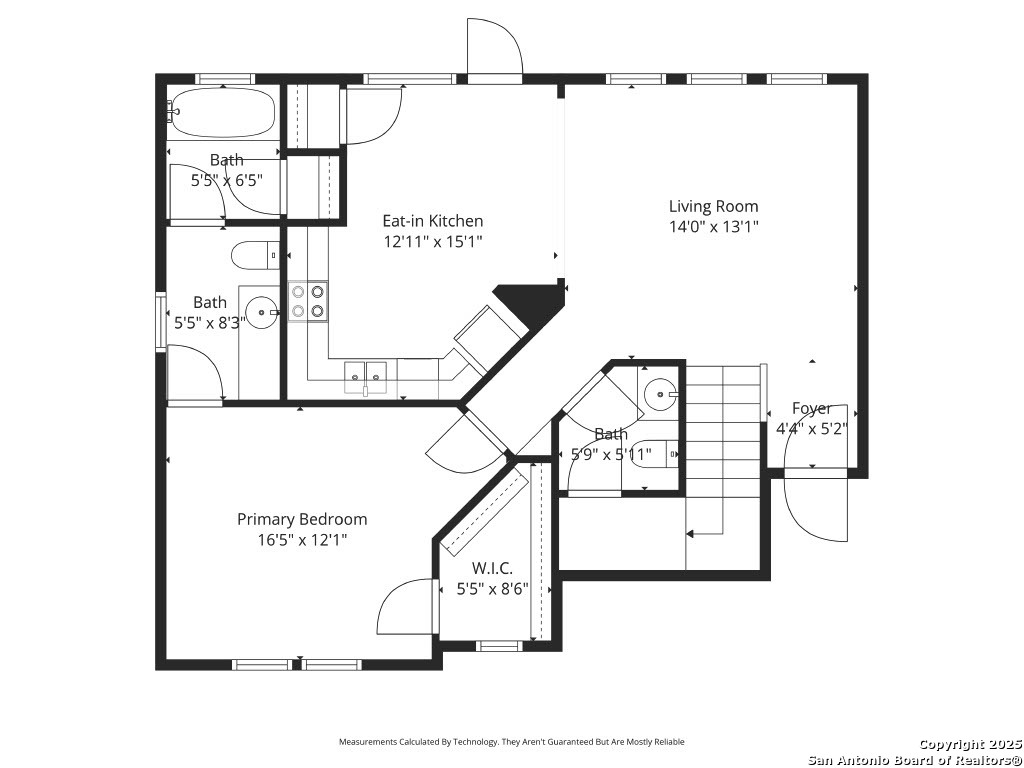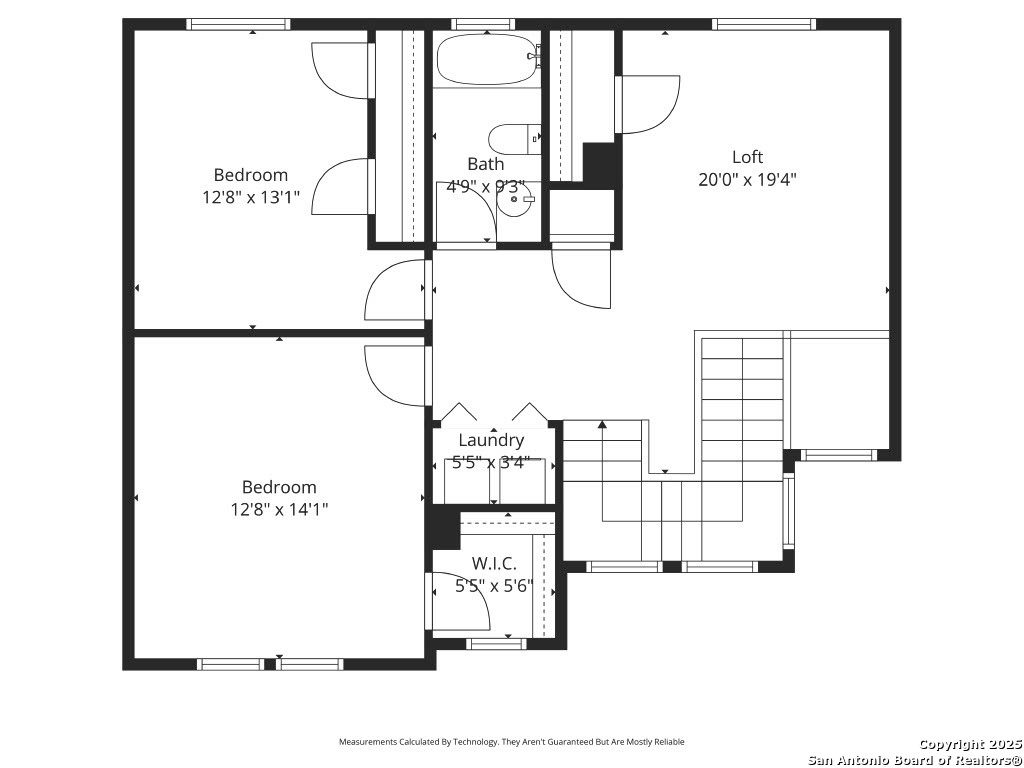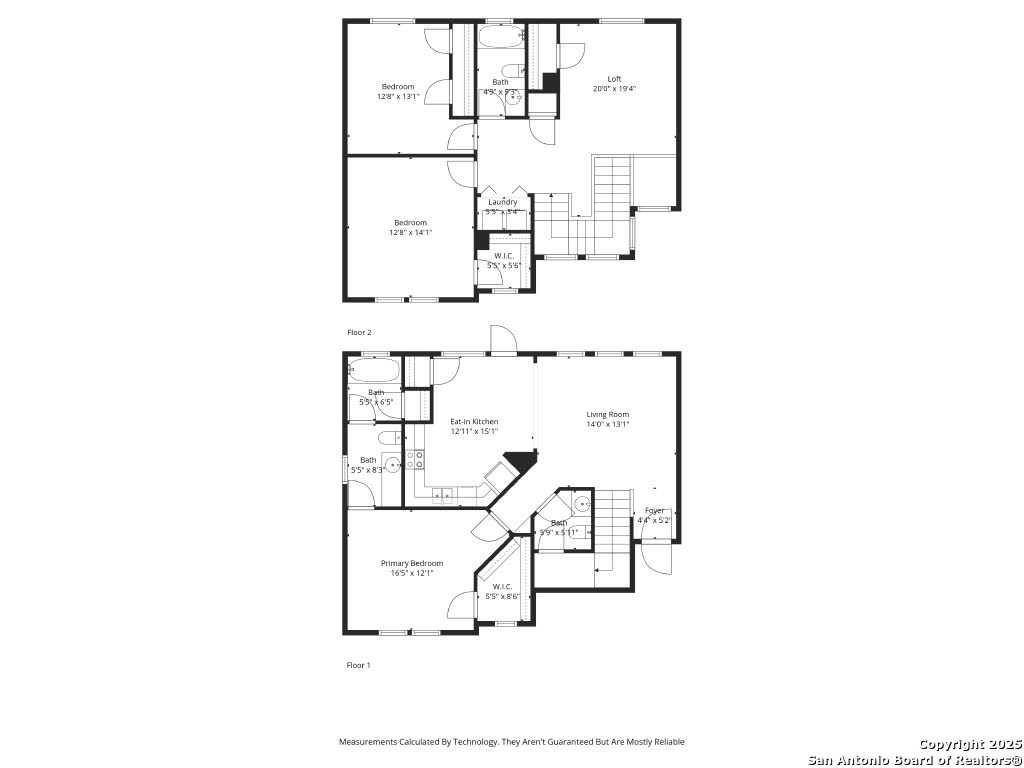Status
Market MatchUP
How this home compares to similar 3 bedroom homes in San Antonio- Price Comparison$69,098 lower
- Home Size91 sq. ft. larger
- Built in 2002Older than 57% of homes in San Antonio
- San Antonio Snapshot• 8842 active listings• 49% have 3 bedrooms• Typical 3 bedroom size: 1697 sq. ft.• Typical 3 bedroom price: $298,997
Description
Open House Saturday 9.27.25 2-4 pm. Welcome to Westover Place in NW San Antonio! This 3 Bedroom, 2.5 Bath Gordon Hartman Built home with a Loft offers 1,788 sq. ft. of living space and a 2-Car Garage. The major updates are already done - New Roof (2025) and a 2-Year-Old AC. Primary Bedroom is downstairs. Priced well so you can bring your own style with cosmetic updates. Flexible floor plan with loft for office, playroom, or second living space. Spacious secondary bedrooms, each with access to its own bath. Convenient location near schools, shopping, dining, and quick access to major highways. A great opportunity to move into an established community while making the finishing touches your own.
MLS Listing ID
Listed By
Map
Estimated Monthly Payment
$2,179Loan Amount
$218,405This calculator is illustrative, but your unique situation will best be served by seeking out a purchase budget pre-approval from a reputable mortgage provider. Start My Mortgage Application can provide you an approval within 48hrs.
Home Facts
Bathroom
Kitchen
Appliances
- Washer Connection
- Dryer Connection
- Disposal
- Electric Water Heater
- Garage Door Opener
- Security System (Owned)
- Refrigerator
- Smoke Alarm
- Dishwasher
- Ceiling Fans
Roof
- Composition
Levels
- Two
Cooling
- One Central
Pool Features
- None
Window Features
- All Remain
Exterior Features
- Double Pane Windows
- Patio Slab
- Privacy Fence
Fireplace Features
- Not Applicable
Association Amenities
- None
Accessibility Features
- Level Drive
- First Floor Bedroom
- Level Lot
- First Floor Bath
Flooring
- Laminate
- Carpeting
- Linoleum
Foundation Details
- Slab
Architectural Style
- Two Story
Heating
- Central
