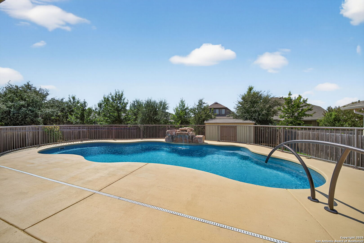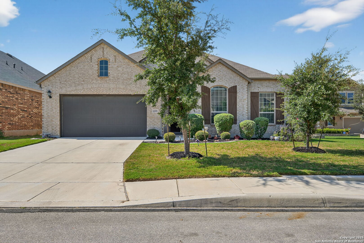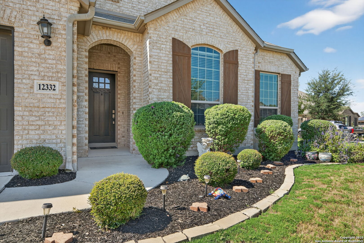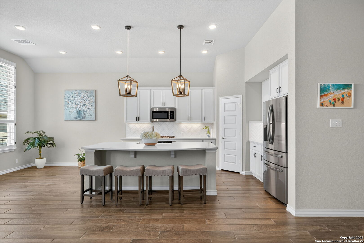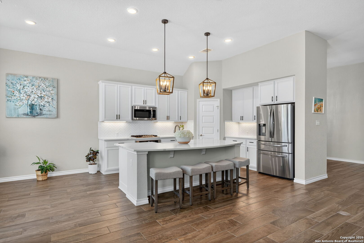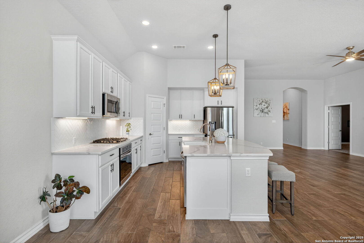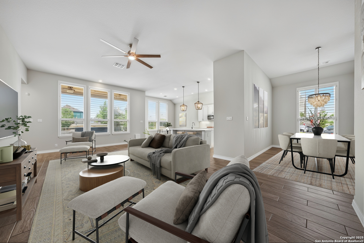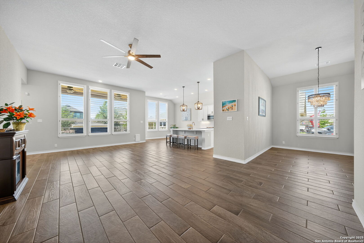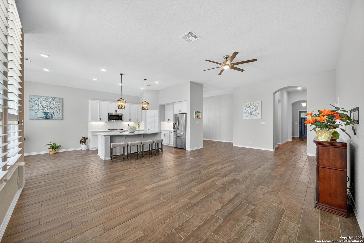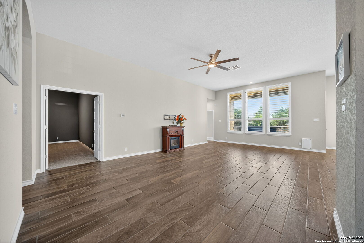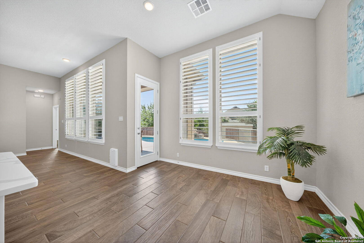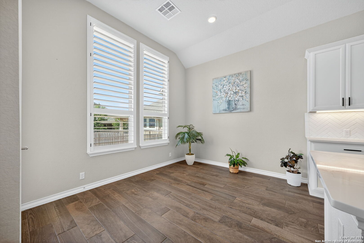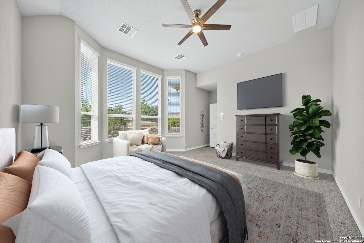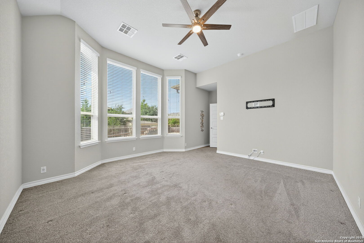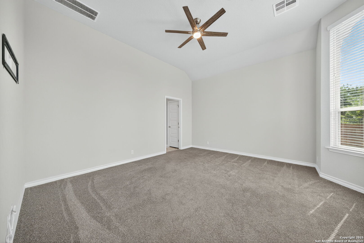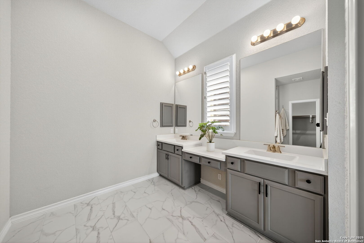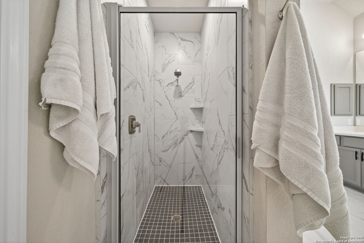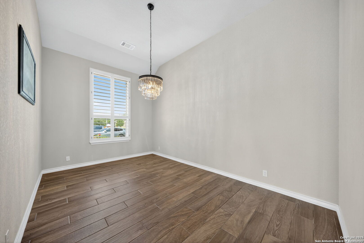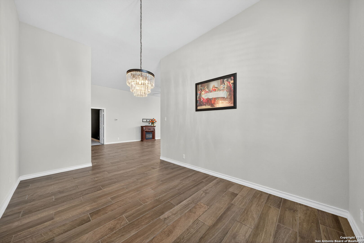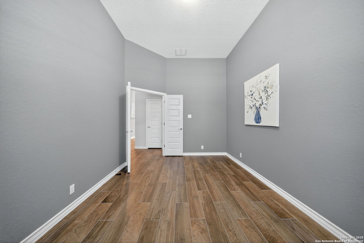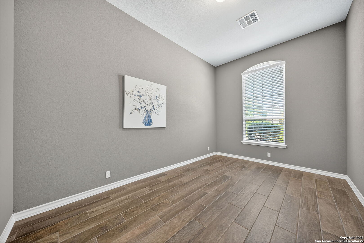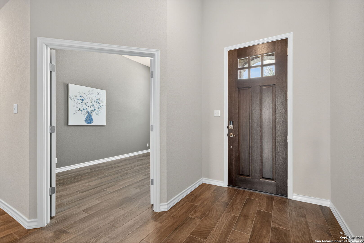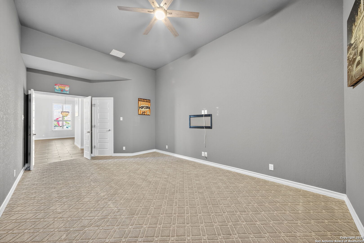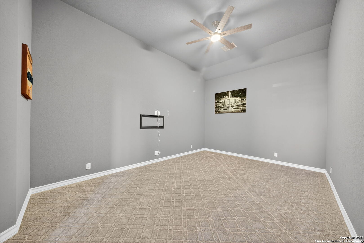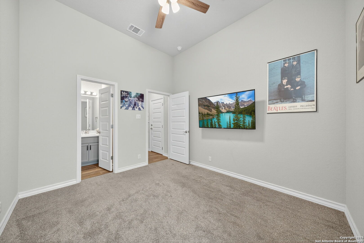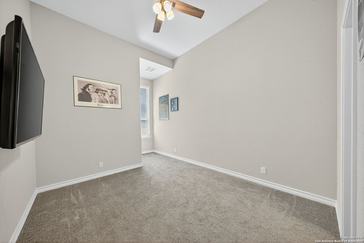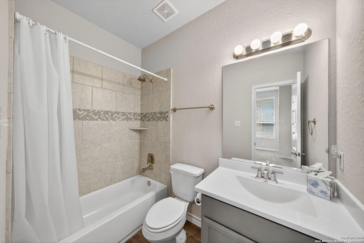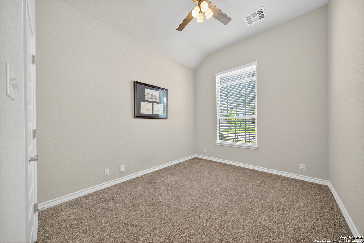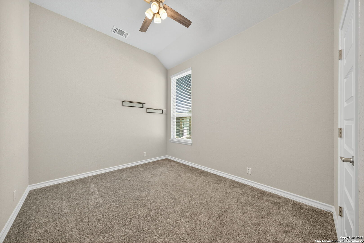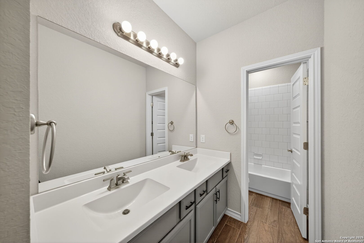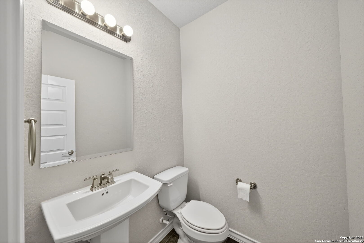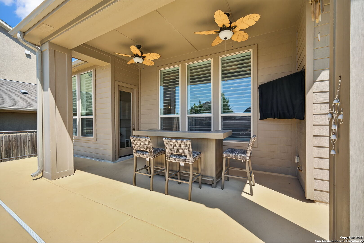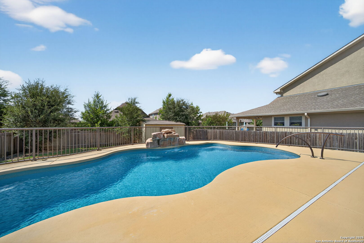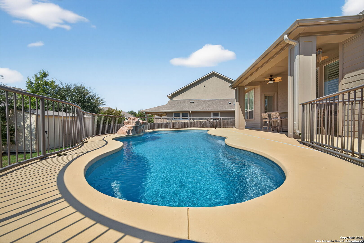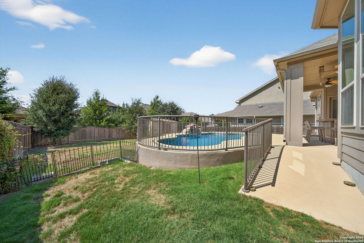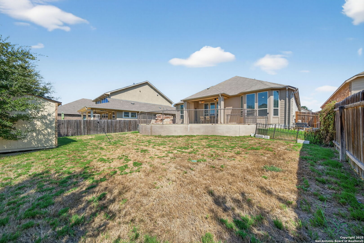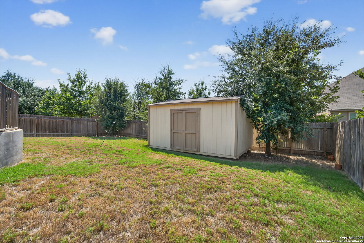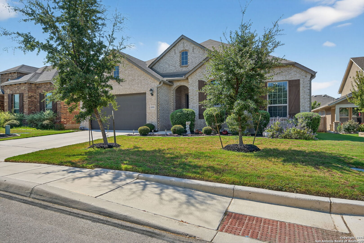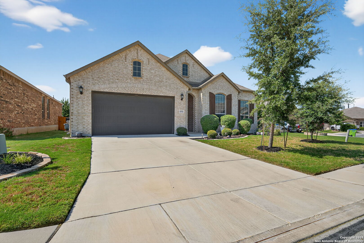Status
Market MatchUP
How this home compares to similar 4 bedroom homes in San Antonio- Price Comparison$152,924 higher
- Home Size525 sq. ft. larger
- Built in 2019Newer than 66% of homes in San Antonio
- San Antonio Snapshot• 8674 active listings• 36% have 4 bedrooms• Typical 4 bedroom size: 2403 sq. ft.• Typical 4 bedroom price: $427,075
Description
A Stunning Home in Davis Ranch with Poolside Perks Step into this gorgeous 6-year-old home in Davis Ranch, offering nearly 3,000 square feet of stylish living space. The open-concept design creates a seamless flow from the spacious kitchen-complete with solid surface countertops and an oversized island-into the formal dining area, perfect for family gatherings. The private master suite feels like a personal spa with an oversized shower and elegant tile floors. Need space to work or unwind? You'll love the dedicated office and media room-ideal for both productivity and relaxation. With four bedrooms in total, there's plenty of room for everyone. The home boasts excellent curb appeal with three-side masonry for low maintenance, plus it's located in a quiet cul-de-sac for added privacy. The backyard is an entertainer's dream, with a covered patio leading directly to the pool-no steps required! A large yard offers ample space for pets or play, and a generously-sized storage building adds extra convenience.
MLS Listing ID
Listed By
Map
Estimated Monthly Payment
$5,162Loan Amount
$551,000This calculator is illustrative, but your unique situation will best be served by seeking out a purchase budget pre-approval from a reputable mortgage provider. Start My Mortgage Application can provide you an approval within 48hrs.
Home Facts
Bathroom
Kitchen
Appliances
- Gas Cooking
- Built-In Oven
- Disposal
- Dryer
- Cook Top
- Security System (Owned)
- Refrigerator
- Microwave Oven
- Smoke Alarm
- Ceiling Fans
- Washer Connection
- Dryer Connection
- Self-Cleaning Oven
- Water Softener (owned)
- City Garbage service
- Washer
- Gas Water Heater
- Dishwasher
- Custom Cabinets
Roof
- Composition
Levels
- One
Cooling
- One Central
Pool Features
- In Ground Pool
Window Features
- All Remain
Other Structures
- Shed(s)
Exterior Features
- Sprinkler System
- Storage Building/Shed
- Covered Patio
- Double Pane Windows
- Patio Slab
- Has Gutters
- Privacy Fence
Fireplace Features
- Not Applicable
Association Amenities
- Park/Playground
- Pool
- Jogging Trails
Flooring
- Carpeting
- Ceramic Tile
Foundation Details
- Slab
Architectural Style
- One Story
Heating
- Central
