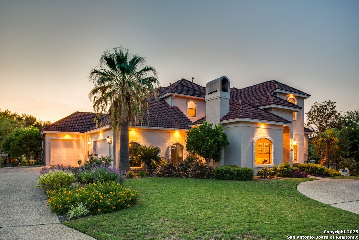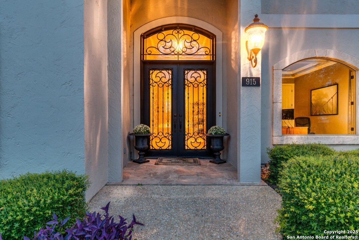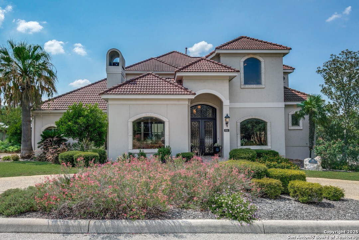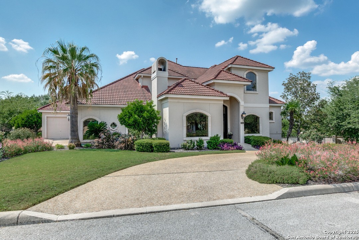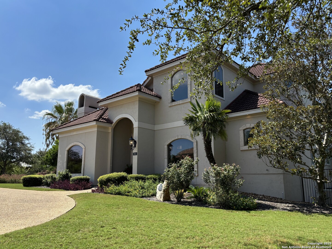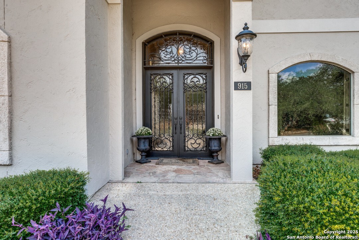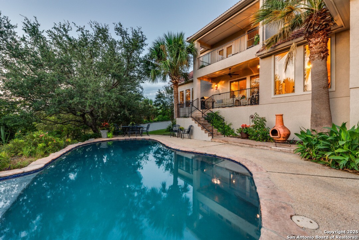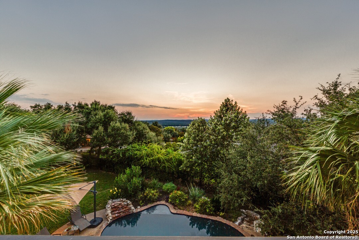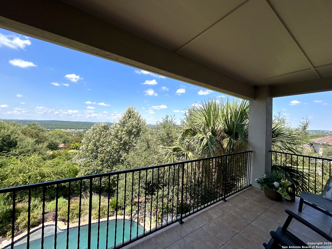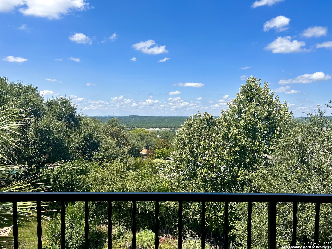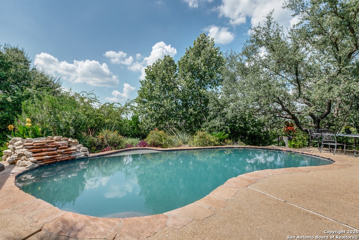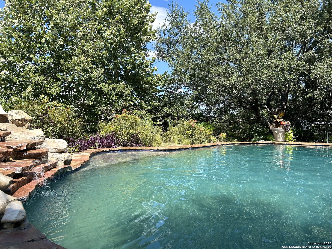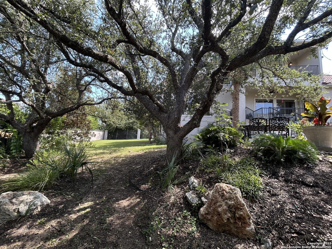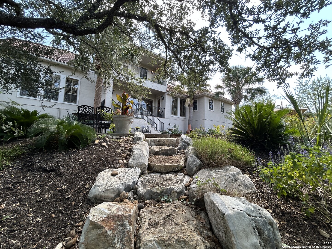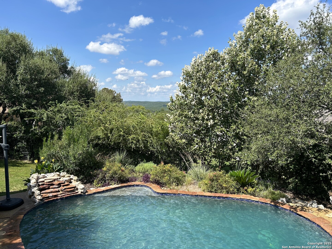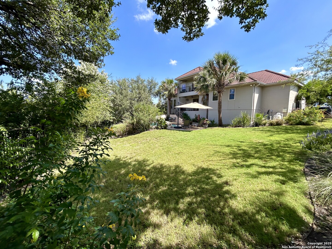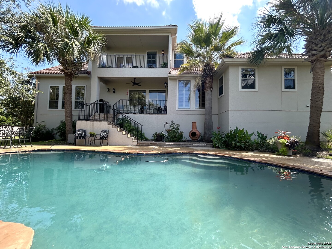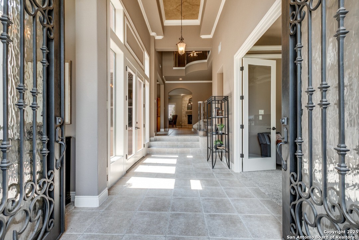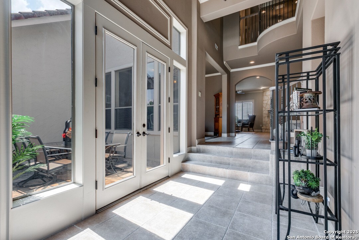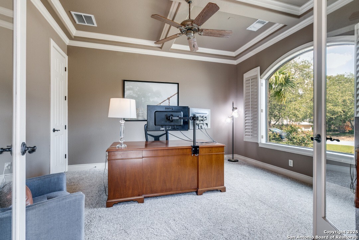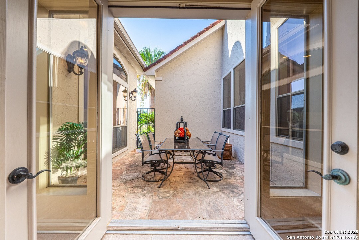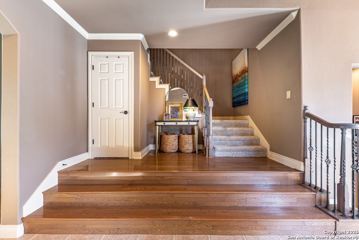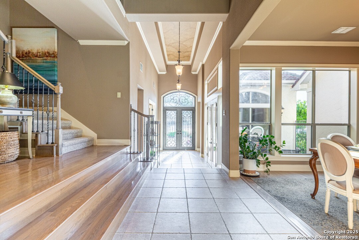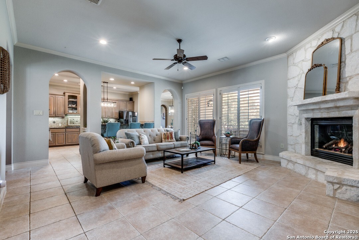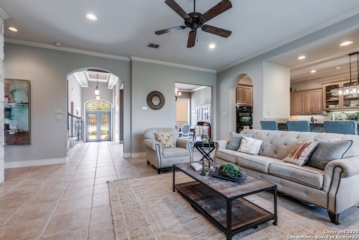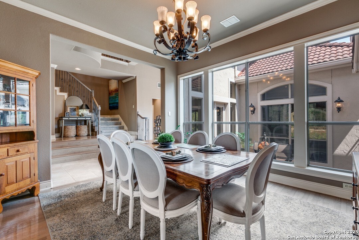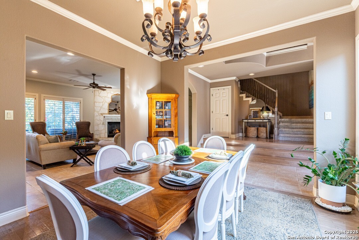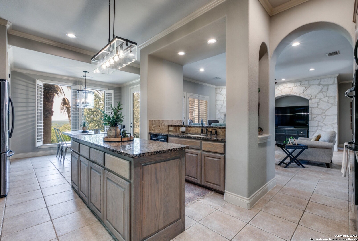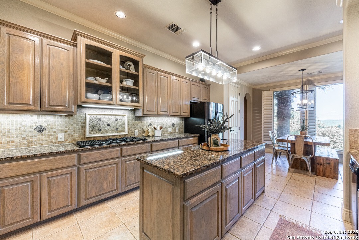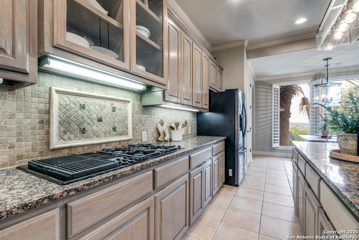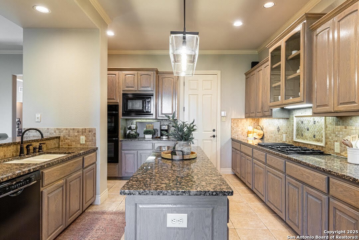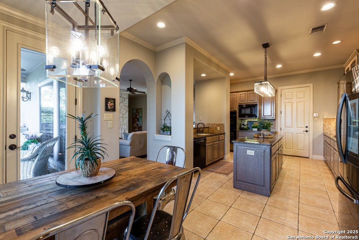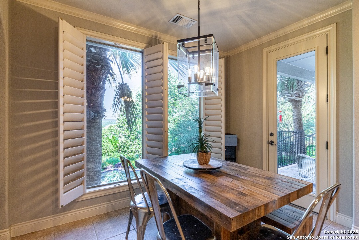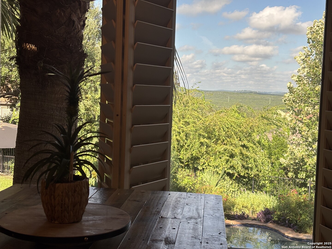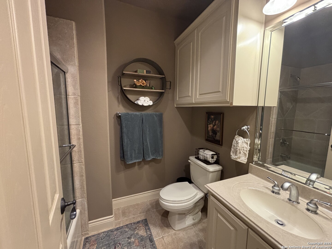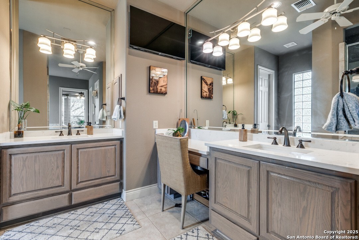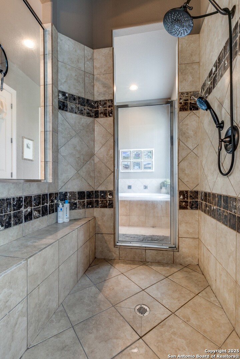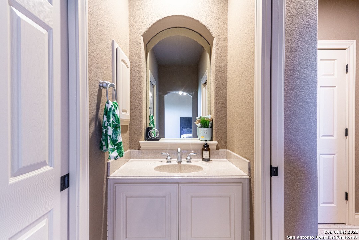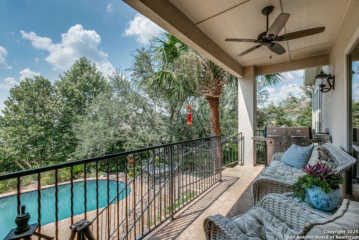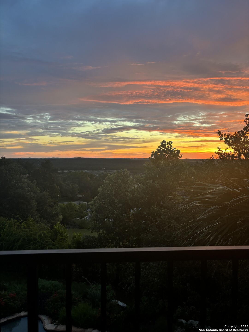Status
Market MatchUP
How this home compares to similar 6 bedroom homes in San Antonio- Price Comparison$277,424 higher
- Home Size116 sq. ft. larger
- Built in 2003Older than 55% of homes in San Antonio
- San Antonio Snapshot• 8674 active listings• 0% have 6 bedrooms• Typical 6 bedroom size: 4226 sq. ft.• Typical 6 bedroom price: $971,575
Description
Imagine...life at the PINNACLE of The Pinnacle! Set at the highest point of this prestigious large-lot, guard-gated community, where luxury reaches new heights. Enjoy sweeping views and sunsets over the scenic Camp Bullis hills from balconies on both levels. You'll even enjoy cooler temperatures - 3-5 degrees lower than the city center - thanks to the home's elevated setting. Step inside to soaring ceilings and a grand entryway. The main level features the primary suite with luxury bath and his and hers closets, a private guest bedroom, two living areas, each with a fireplace - one woodburning and one electric, a dedicated office, and a formal dining room. Upstairs, a versatile game room opens to a stunning tiled balcony, framing breathtaking views of the surrounding landscape. Four additional bedrooms, all with walk-in closets, with two Jack and Jill bathrooms, complete the upper level. Step outside to a true resort-style experience. A sparkling resort-style pool, with waterfall, serves as the centerpiece, surrounded by expansive patios, thoughtfully designed for effortless entertaining. Multiple seating areas create the ideal setting for lively gatherings, all against a backdrop of professionally designed landscaping and panoramic hill country views - as breathtaking as they are serene. Whether hosting elegant gatherings or enjoying quiet evenings at sunset, the outdoor space provides an ambiance of unrivaled luxury and tranquility. PRIME LOCATION - Ideally situated near Blanco Road with easy access to Loop 1604, and just over a mile from premier shopping and dining destinations. Featuring fresh paint and carpet throughout, exterior paint, and new primary AC unit and pool pump in 2024. SELLER WILL CONSIDER A LEASEBACK FOR UP TO A YEAR (not required).
MLS Listing ID
Listed By
Map
Estimated Monthly Payment
$11,326Loan Amount
$1,186,550This calculator is illustrative, but your unique situation will best be served by seeking out a purchase budget pre-approval from a reputable mortgage provider. Start My Mortgage Application can provide you an approval within 48hrs.
Home Facts
Bathroom
Kitchen
Appliances
- Garage Door Opener
- Down Draft
- Dishwasher
- Cook Top
- Gas Cooking
- Built-In Oven
- Microwave Oven
- Chandelier
- Water Softener (owned)
- Washer Connection
- Dryer Connection
- Disposal
- Double Ovens
- Ceiling Fans
Roof
- Tile
Levels
- Two
Cooling
- Three+ Central
Pool Features
- In Ground Pool
Window Features
- All Remain
Exterior Features
- Patio Slab
- Double Pane Windows
- Wrought Iron Fence
- Sprinkler System
- Has Gutters
Fireplace Features
- Wood Burning
- Family Room
- Two
- Living Room
- Gas
Association Amenities
- Controlled Access
Flooring
- Ceramic Tile
- Carpeting
- Wood
Foundation Details
- Slab
Architectural Style
- Two Story
- Mediterranean
Heating
- Central
