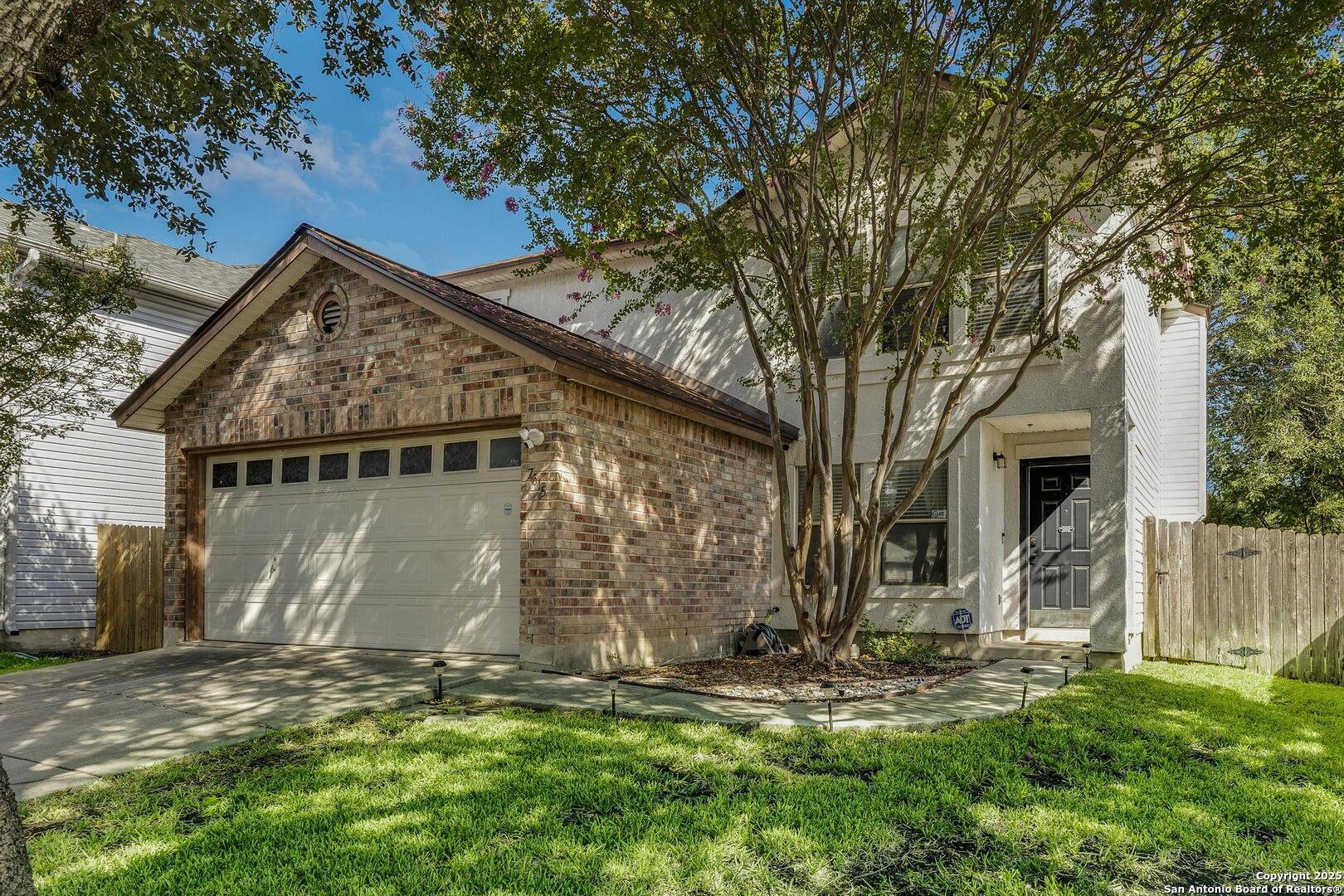Status
Market MatchUP
How this home compares to similar 3 bedroom homes in San Antonio- Price Comparison$23,925 lower
- Home Size1 sq. ft. larger
- Built in 1994Older than 64% of homes in San Antonio
- San Antonio Snapshot• 8674 active listings• 49% have 3 bedrooms• Typical 3 bedroom size: 1697 sq. ft.• Typical 3 bedroom price: $298,924
Description
Fall in love with this charming home that's as stylish as it is functional! From the moment you pull up, the mature trees and landscaped yard set the perfect scene for a warm welcome. Step inside and you'll find a bright first-floor living space with fresh, updated flooring-ideal for cozy nights in or hosting friends for game night. The wainscoted fireplace adds a touch of charm, while custom accent lighting gives the space that extra "wow" factor. The kitchen is a total showstopper with subway tile all the way to the ceiling, sleek designer cabinets, and a built-in microwave for easy weeknight meals. The oversized island is the perfect spot to cook together, share a glass of wine, or chat with friends while you whip up appetizers. Natural light pours in through sliding doors that open to your own private, covered patio-great for morning coffee or late-night conversations under the string lights. Upstairs, the primary bedroom feels like your own retreat with gorgeous custom woodwork and an updated bathroom that's as practical as it is pretty. Secondary bedrooms give you plenty of options-whether it's a guest room, home office, or future nursery-and ceiling fans in every room keep things comfortable year-round. And the best part? Your fully fenced backyard backs to a peaceful greenbelt, so you've got privacy and room to relax or even start that garden you've been talking about. It's a short bike ride to the acclaimed Bonnie Conner Park featuring a playground, grills and more! The Igo library is nearby too. Don't wait-this home is ready for your next chapter. Book your tour today before someone else scoops it up! Those who search the address on you tube will find a video of the home. [grass color has been enhanced]
MLS Listing ID
Listed By
Map
Estimated Monthly Payment
$2,537Loan Amount
$261,250This calculator is illustrative, but your unique situation will best be served by seeking out a purchase budget pre-approval from a reputable mortgage provider. Start My Mortgage Application can provide you an approval within 48hrs.
Home Facts
Bathroom
Kitchen
Appliances
- Disposal
- Garage Door Opener
- Microwave Oven
- Smoke Alarm
- Chandelier
- Ceiling Fans
- Stove/Range
- Dryer Connection
- Washer Connection
- Electric Water Heater
- Dishwasher
Roof
- Composition
Levels
- Two
Cooling
- One Central
Pool Features
- None
Window Features
- Some Remain
Exterior Features
- Privacy Fence
- Patio Slab
- Mature Trees
Fireplace Features
- One
- Living Room
Association Amenities
- None
Flooring
- Carpeting
- Vinyl
Foundation Details
- Slab
Architectural Style
- Two Story
Heating
- 1 Unit
- Heat Pump
- Central



























